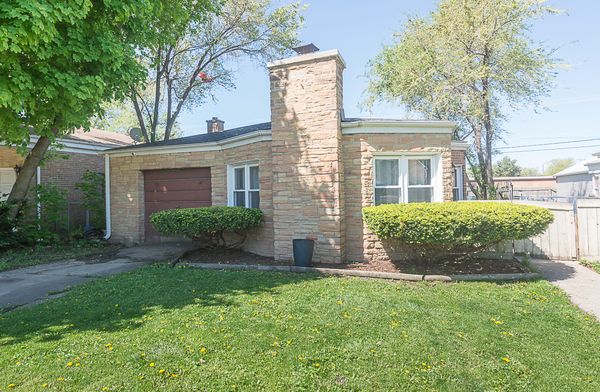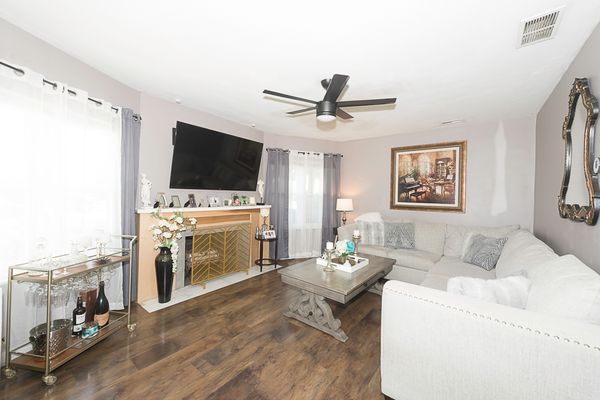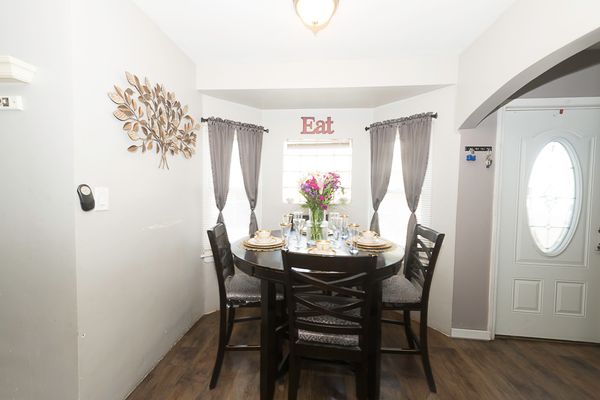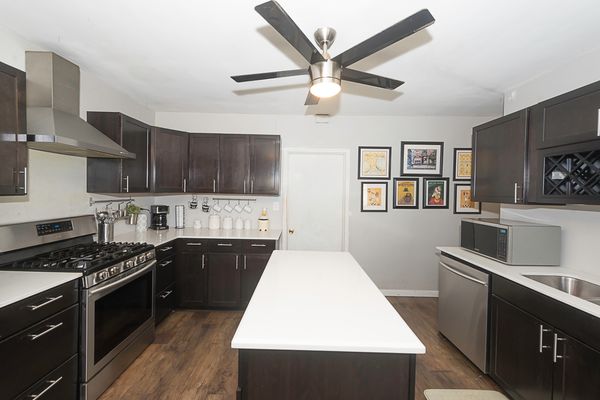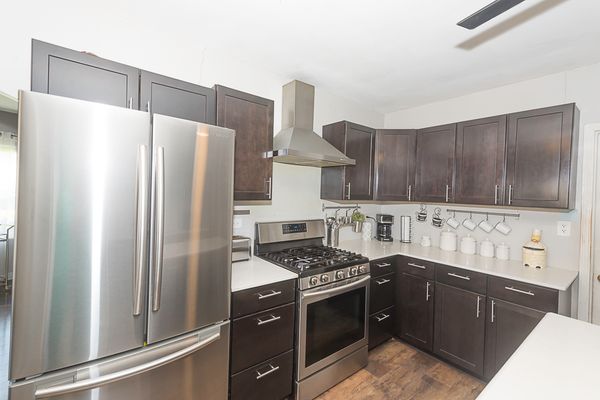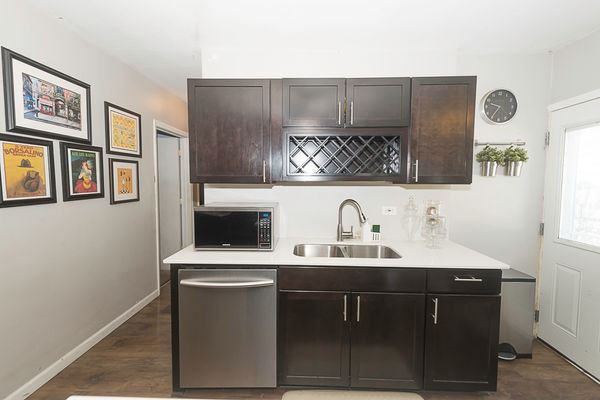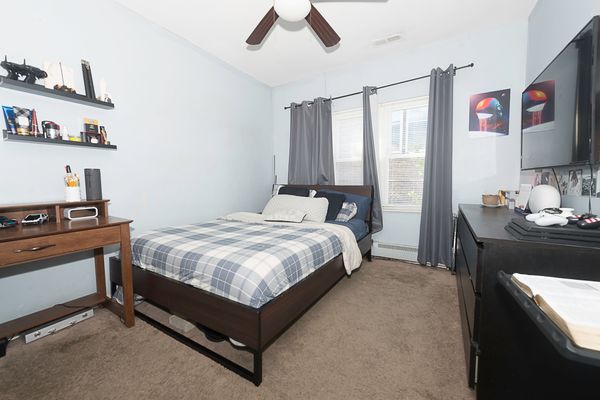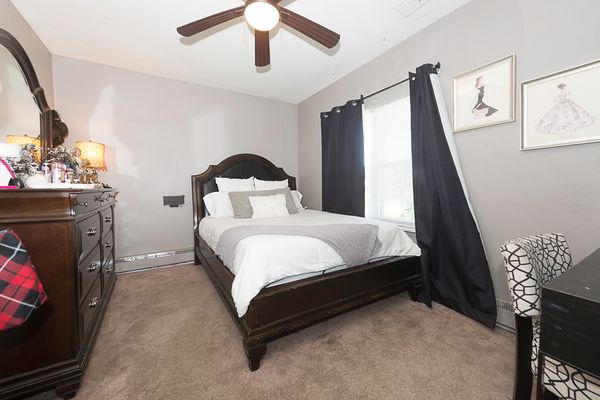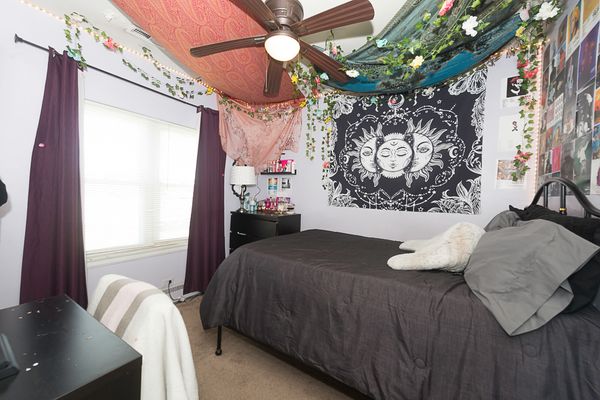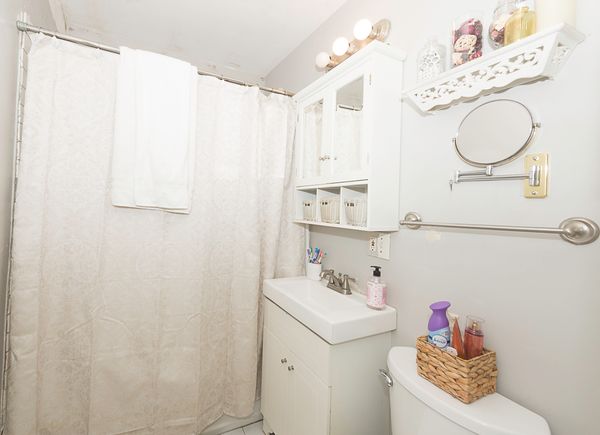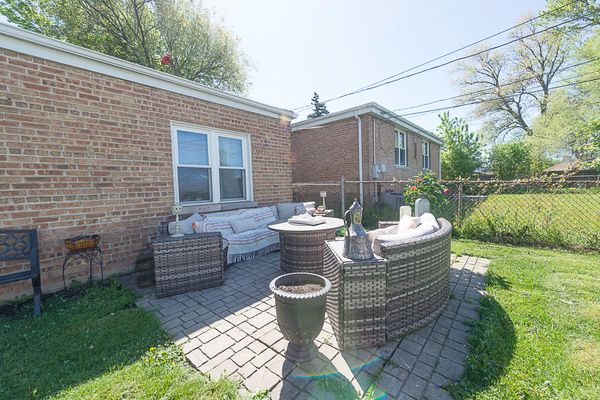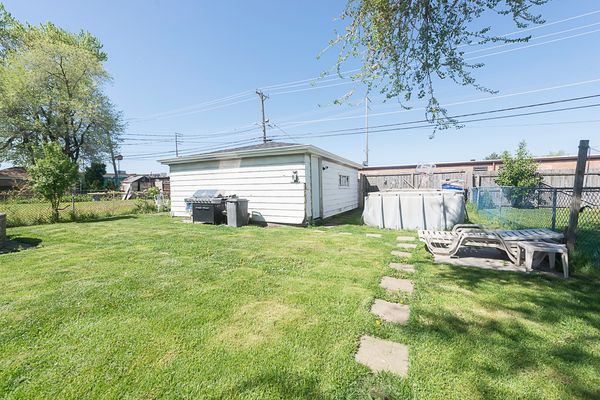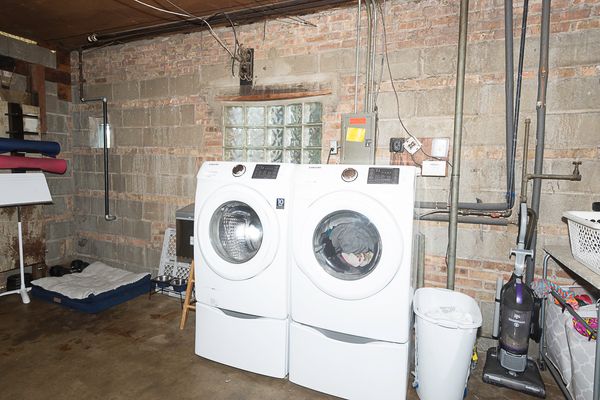2940 Lincoln Street
Franklin Park, IL
60131
About this home
Explore the possibilities at 2940 Lincoln St, offered "As-Is" and brimming with potential. This property is ready to be transformed by a savvy investor or to be cherished as a cozy home by someone looking to enter the market at a great price. With the opportunity for significant value increase post-renovation, it's also perfectly livable now, setting the stage for a future of enhancements at your own pace. Situated in a welcoming community, this home is within walking distance to reputable schools in District 84, ensuring a solid foundation for families. The location couldn't be more convenient with easy access to highways for a quick commute to downtown Chicago. You're never far from what you need: enjoy local favorites like Gianni's Ristorante and Cafe, shop at nearby Franklin Park Shopping Center, or take a short drive to the Rosemont Entertainment District for a day of fun. Whether you're looking for a place to make your own or a smart addition to your investment portfolio, 2940 Lincoln St offers a unique opportunity to create value in a thriving neighborhood.
