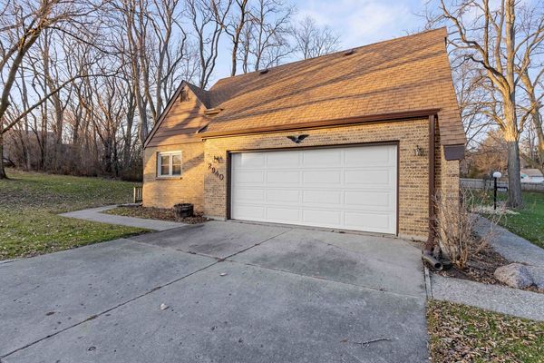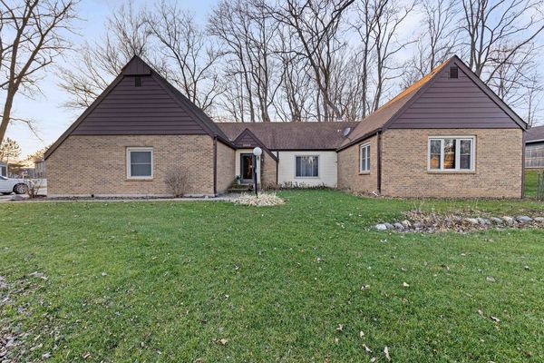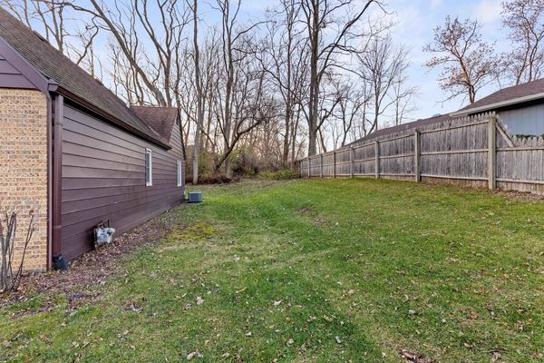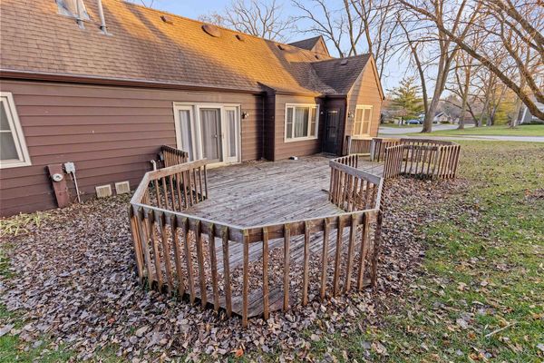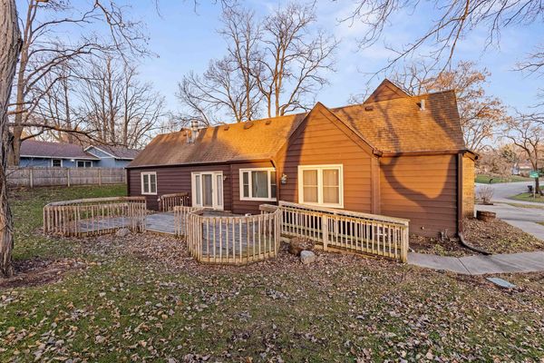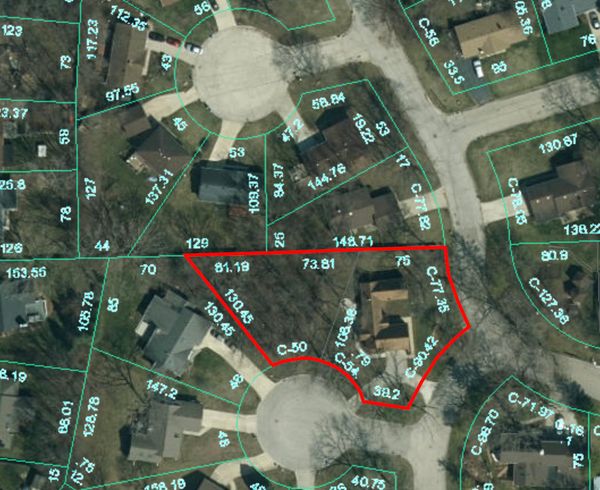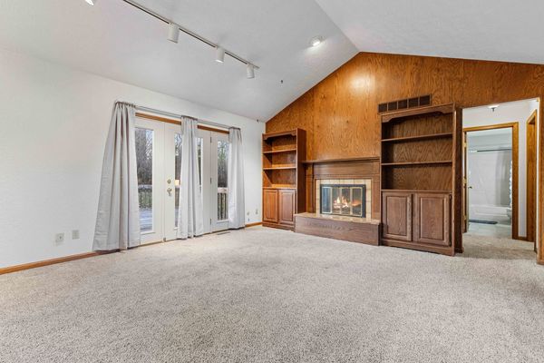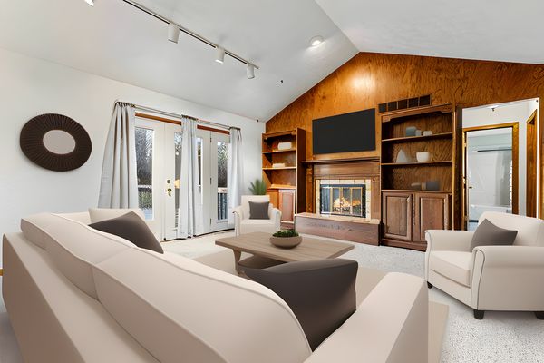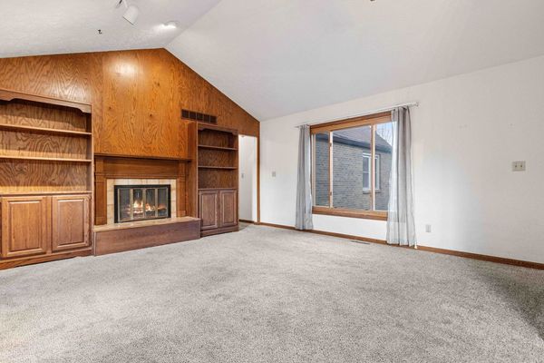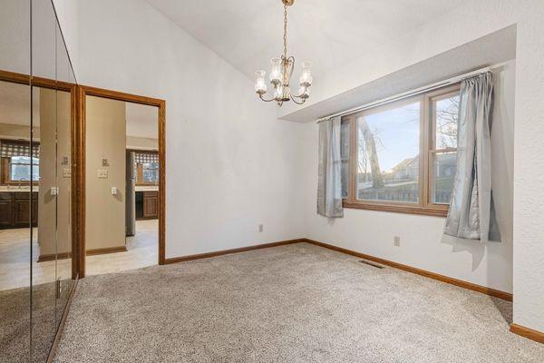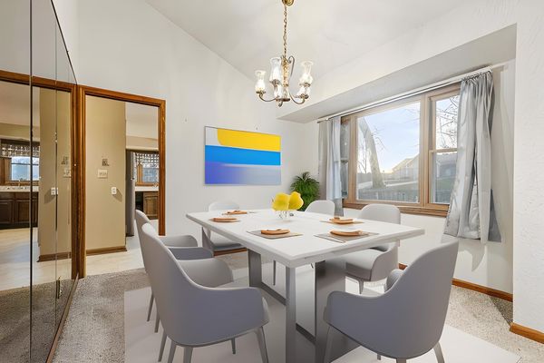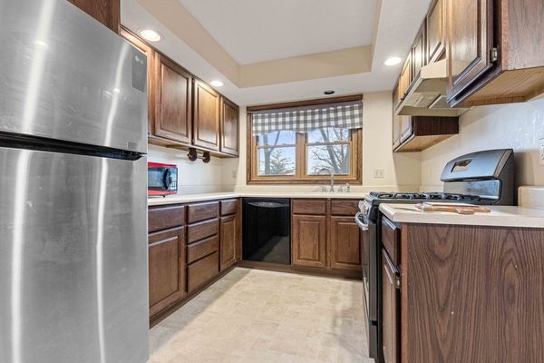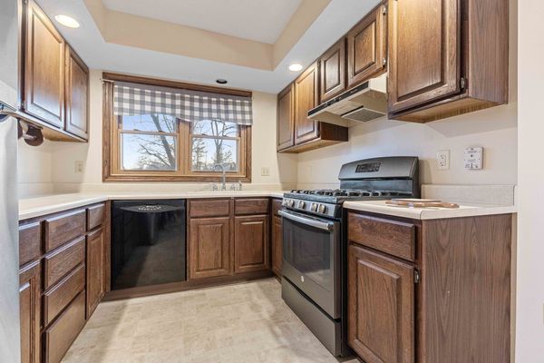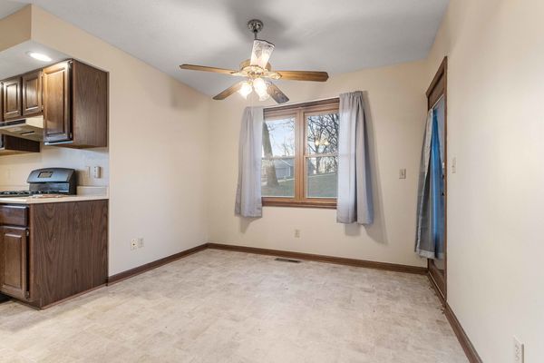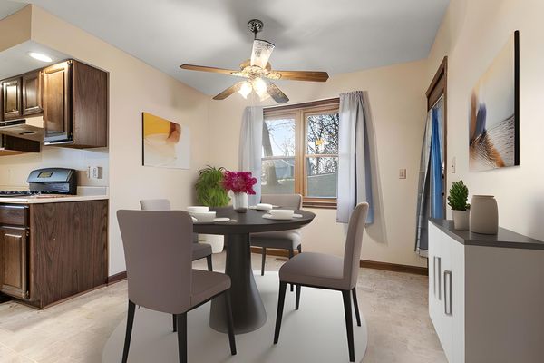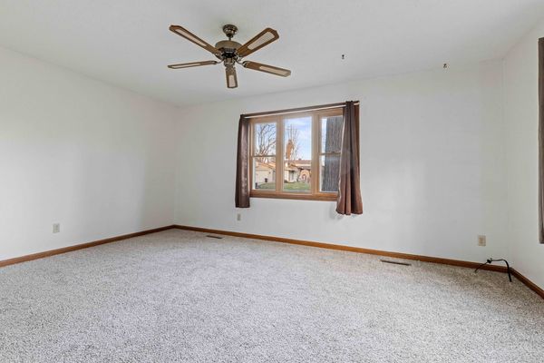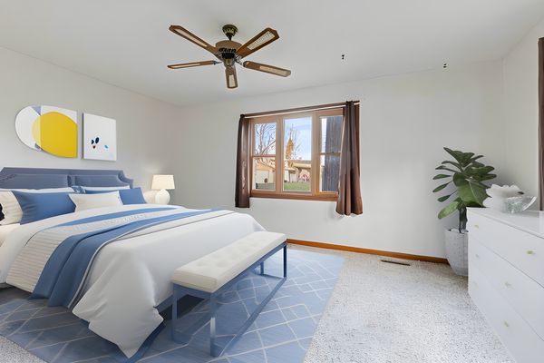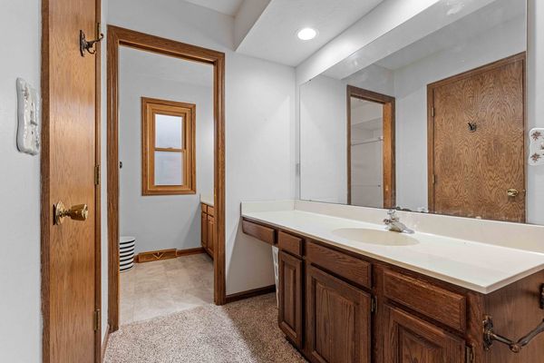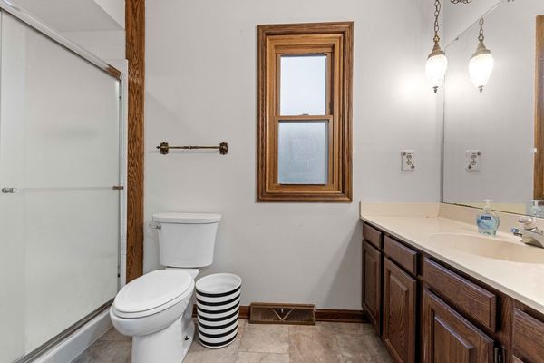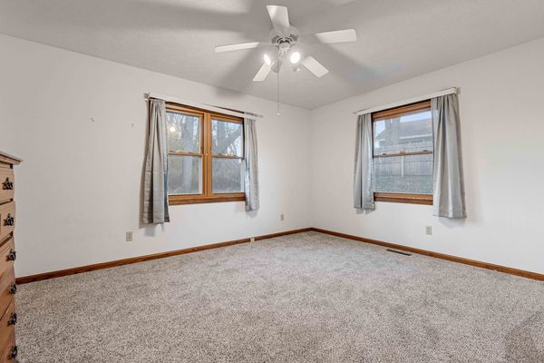2940 Carefree Drive
Rockford, IL
61114
About this home
Looking for a dream home that offers comfort, privacy, and plenty of living space? Look no further! This wonderful RANCH home is situated on a spacious 1/2 acre wooded lot in the highly sought-after Regal Ridge Subdivision. Nestled on a quiet cul-de-sac, this home features over 2400 SF of finished living space and a circular drive with ramp access on the deck. You'll be welcomed by the grandeur of the Living Room. The room features cathedral ceilings and a stunning fireplace as its focal point, complete with built-in shelving on either side. Atrium doors lead to a large wood deck that overlooks a half-acre with mature trees for privacy. The kitchen is perfect for cooking, with a double window above the sink and a cozy breakfast nook. Master suite is a perfect retreat, complete with a full bath with his and her vanities as well as a spacious walk-in closet. The lower level of this home features an additional 1, 000 SF of finished space, including a large Rec room and bar area, a bonus room that can be used as an office or 3rd bedroom. Updated flooring in 2020, and a new garage door opener. But that's not all! Imagine not having to worry about shoveling snow or mowing the lawn! Well, with this property's HOA, you don't have to. You can sit back, relax and enjoy your free time without having to lift a finger. Don't miss out on this hassle-free living experience! Property is being sold As-Is
