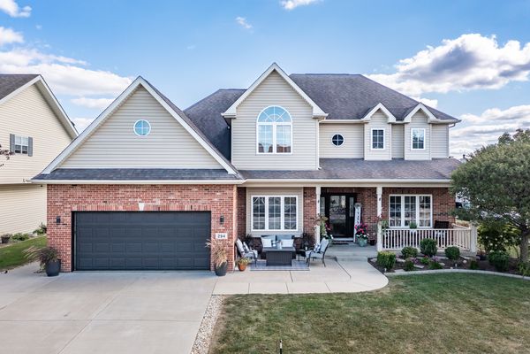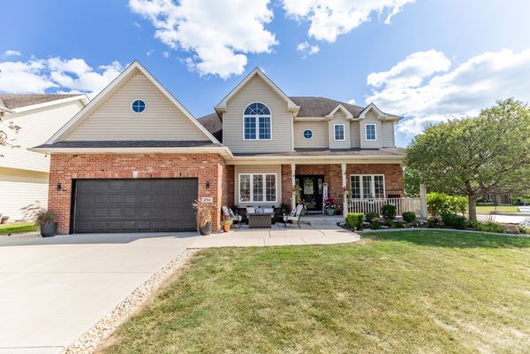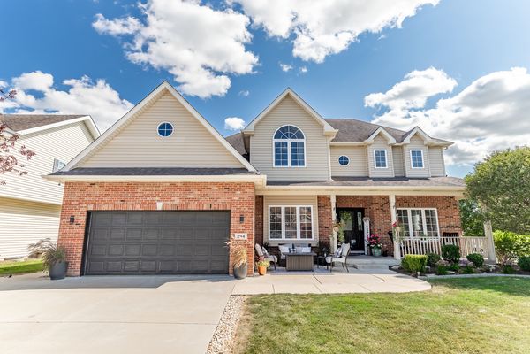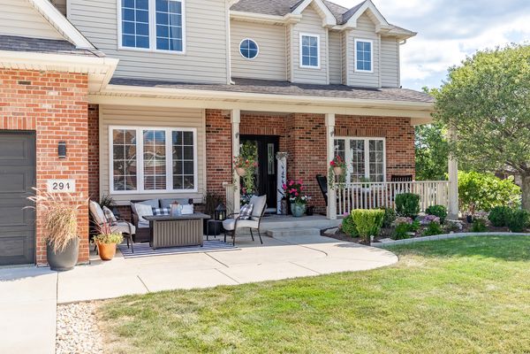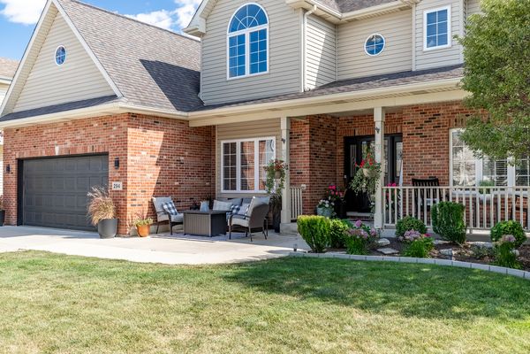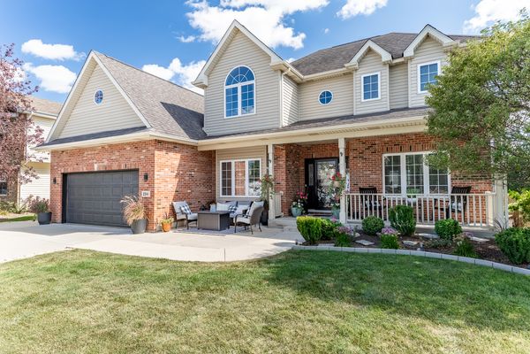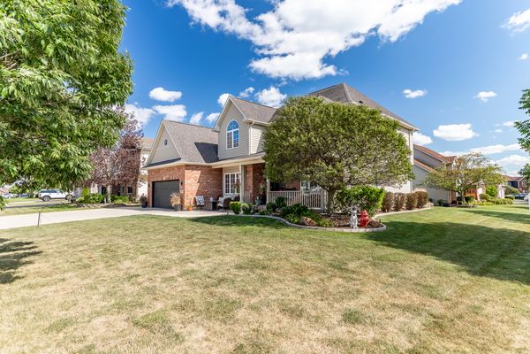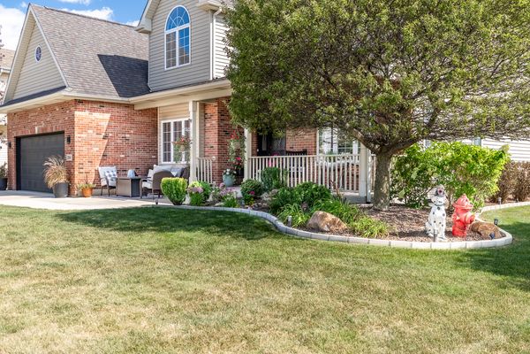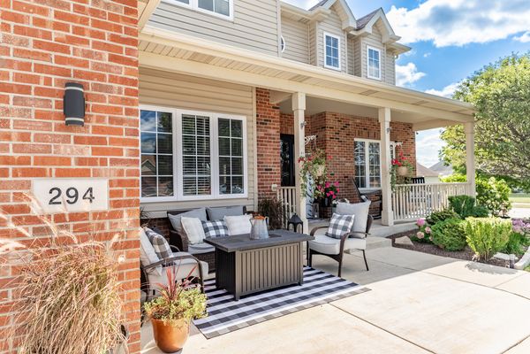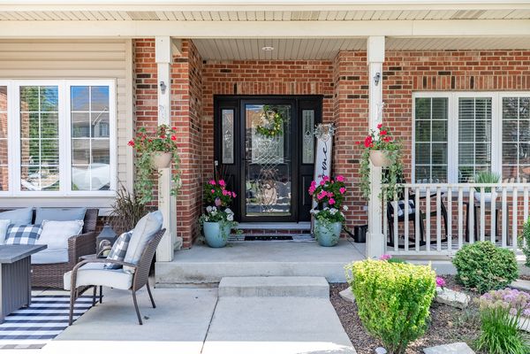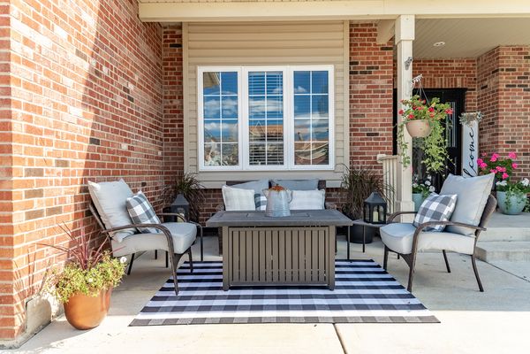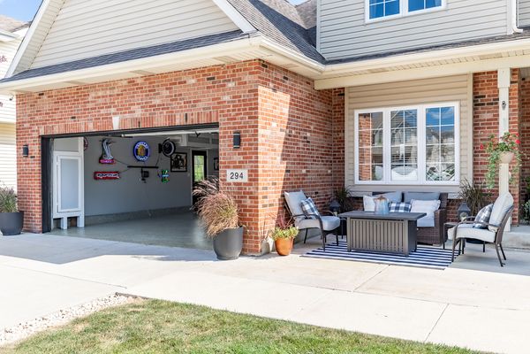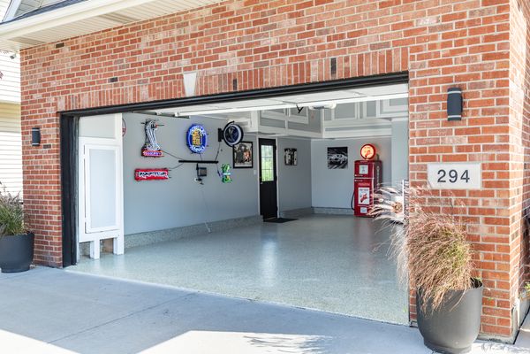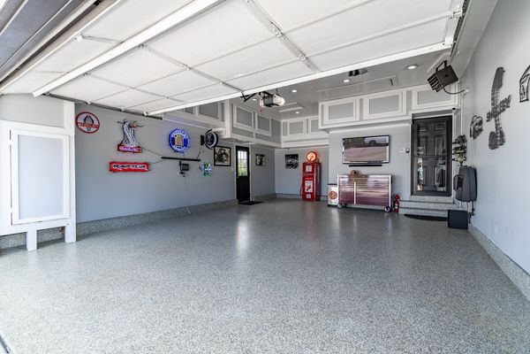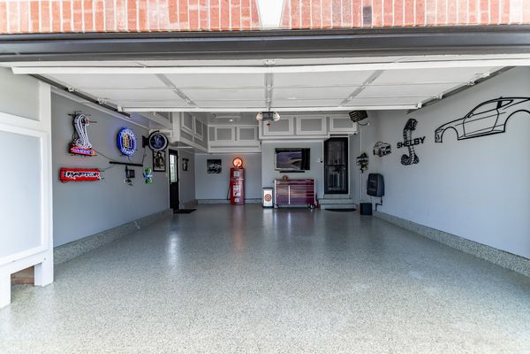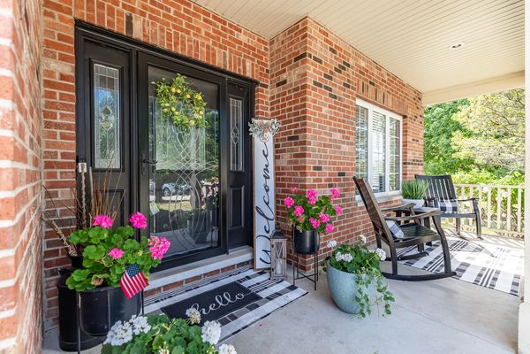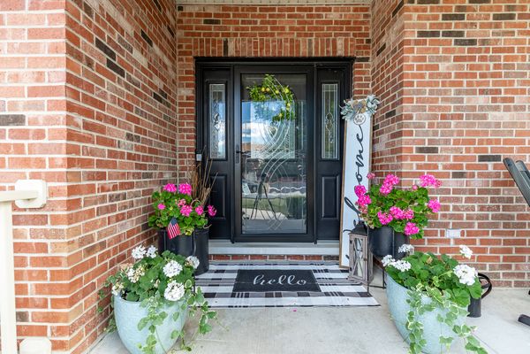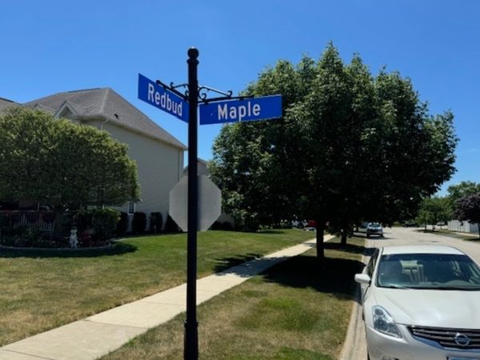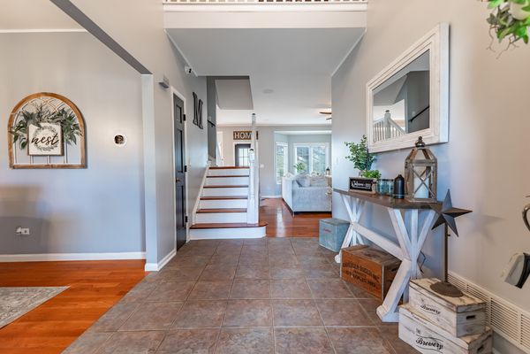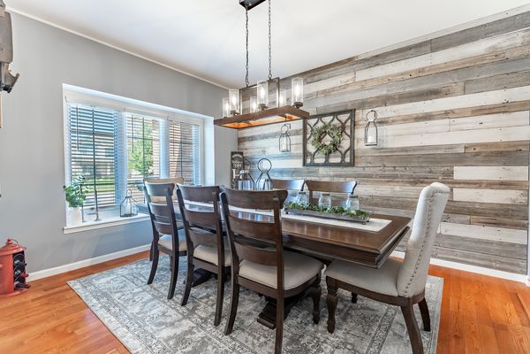294 Maple Street
Beecher, IL
60401
About this home
Welcome to your New Home in the highly desirable subdivision, Prairie Crossing, Beecher. Home is on a corner lot with beautiful views of the pond and fountain from the deck and pool, a pergola for those warm summer nights to relax and watch the stars in this picturesque community. Walking in the front door your welcomed home with a beautiful patio area and a covered front porch great for storm watching. A wide foyer and beautiful separate dining room area with welcomes you with beautiful vaulted entry and view to the upstairs. Beautiful Wood Feature walls through out the home give it a warm cozy feel. Walk back to your Open Concept Kitchen with black granite countertops, updated backsplash and White cabinetry and large island, Breakfast nook and Livingroom with gas fireplace with log in set, to the right of the Livingroom is a private office perfect for working from home. Patio doors off the breakfast nook give ample natural light and access to the back deck and pool. Making your way back to the foyer you can either go up the stairs to the 3 good sized bedrooms, full bath and your Main bedroom with vaulted ceiling, walk-in closet and on suite bathroom or go around the corner from the foyer to the main floor powder room. Going down to the full unfinished basement that is newly carpeted and ready for you to finish with egress window and rough in for a bathroom, for endless possibilities for added bedroom, family room, and/or game room. The large 2 1/2 car garage has epoxy floors, a gas heater and an electric heater for year round garage usage. the storage in this place is magnificent with overhead cabinets and attic access. Many updates include New Furnace and AC unit 2019, Water Heater 2023, New water softener, reverse osmosis and triple whole house water filter. New Concrete Driveway 2019, Epoxy garages floors and custom cabinets 2022. Hardwood floors through out main floor, stair way, 2nd floor hall and master bedroom. Updated on suite bath and 2nd floor bath 2020. All appliances brand new 2022.
