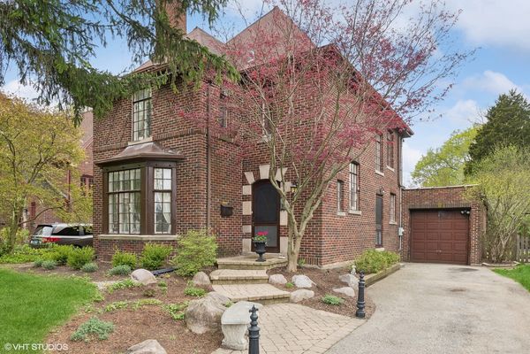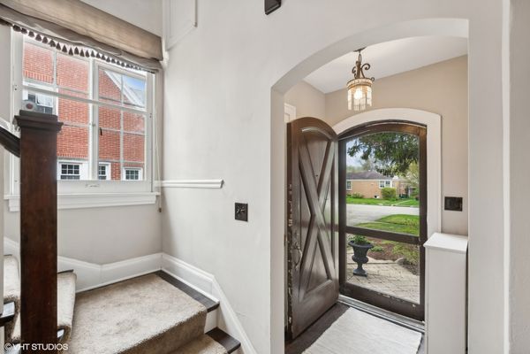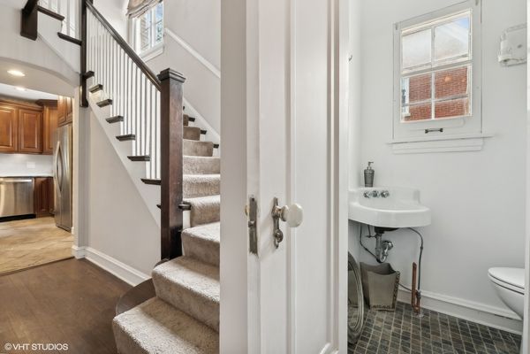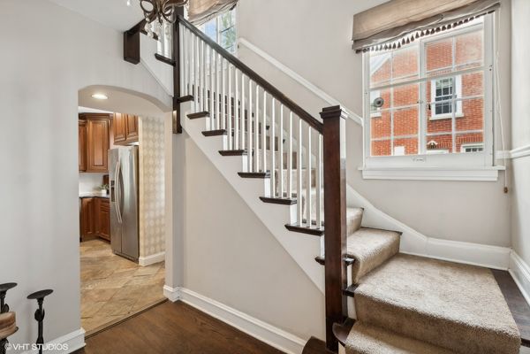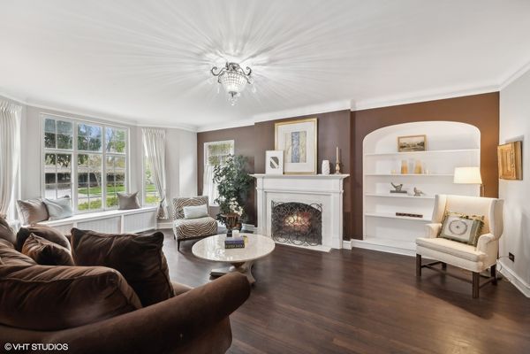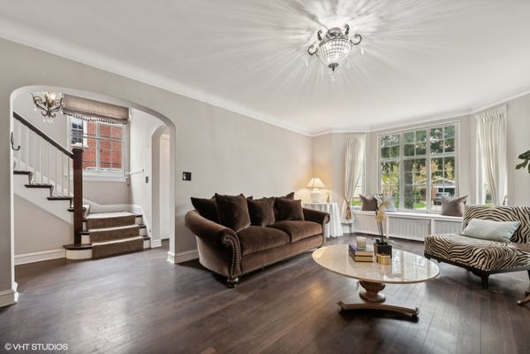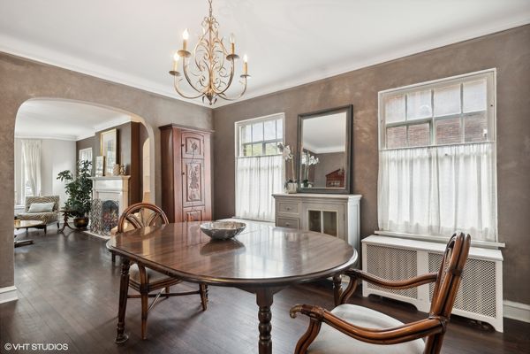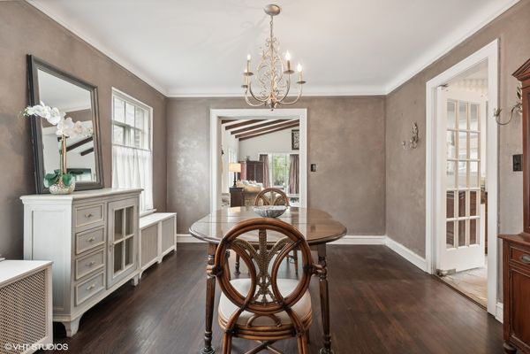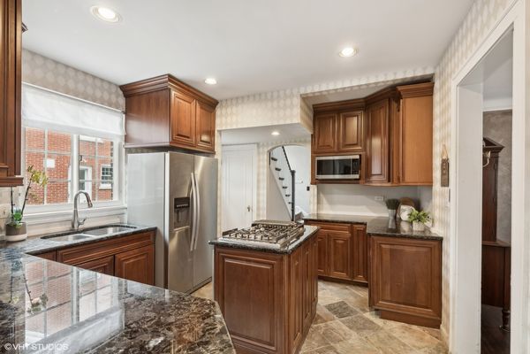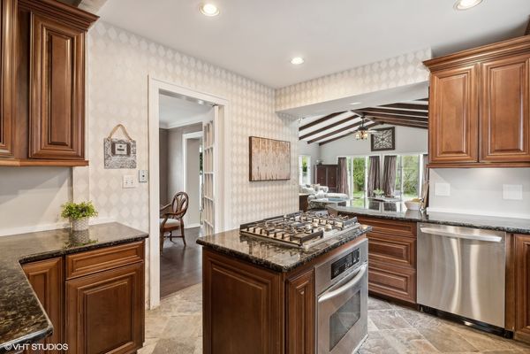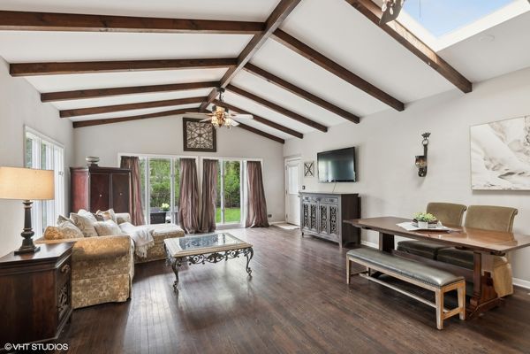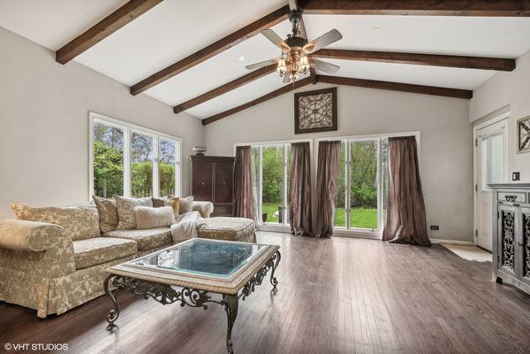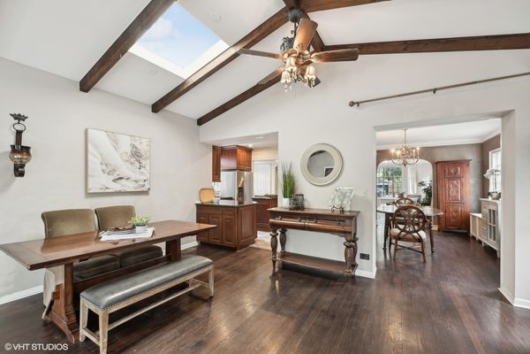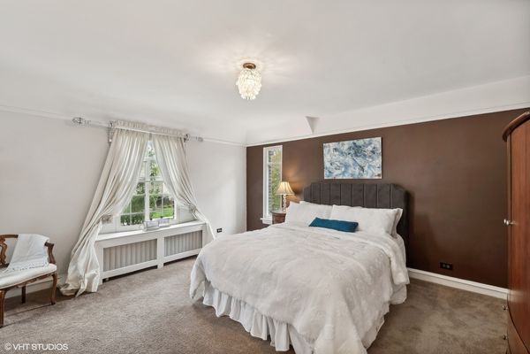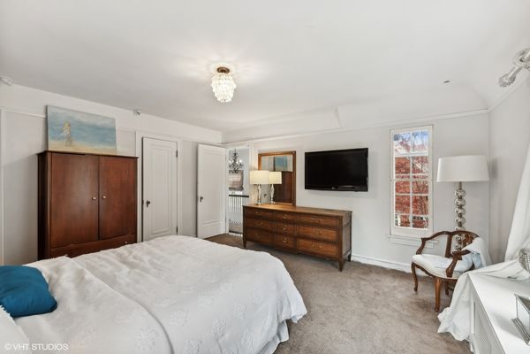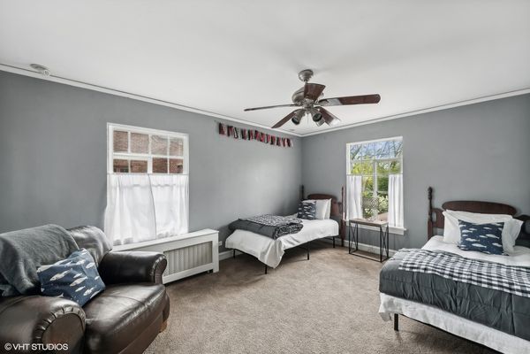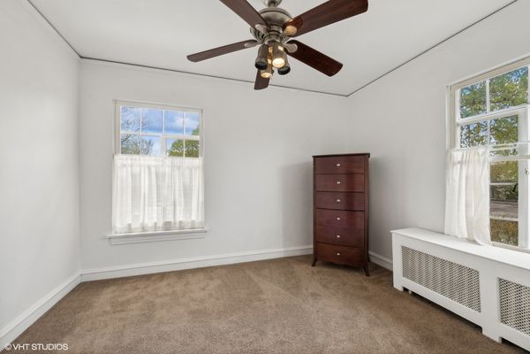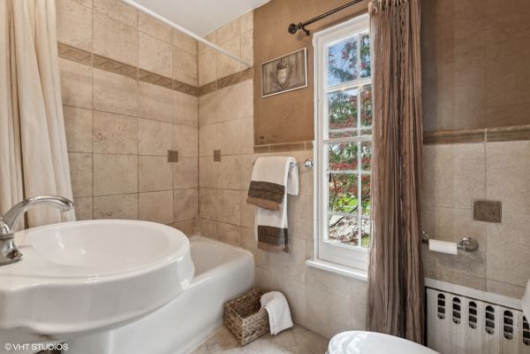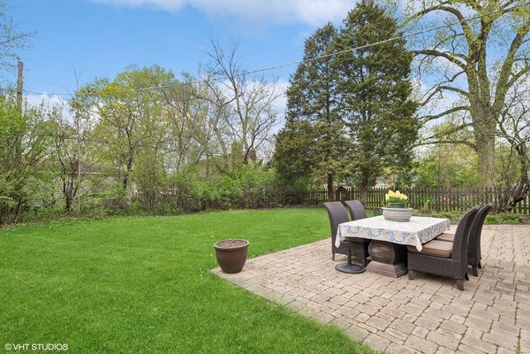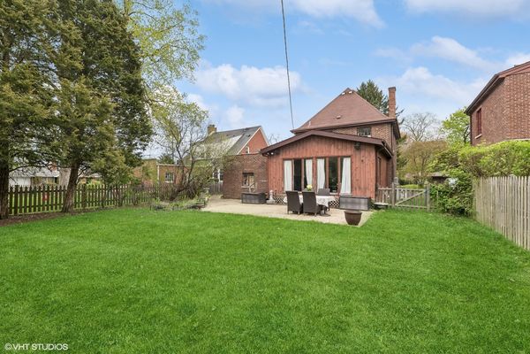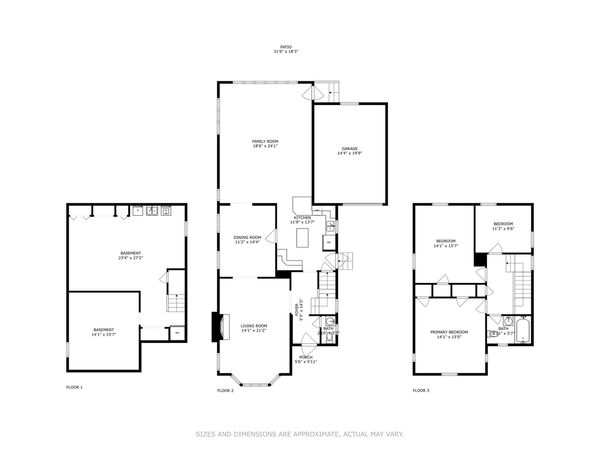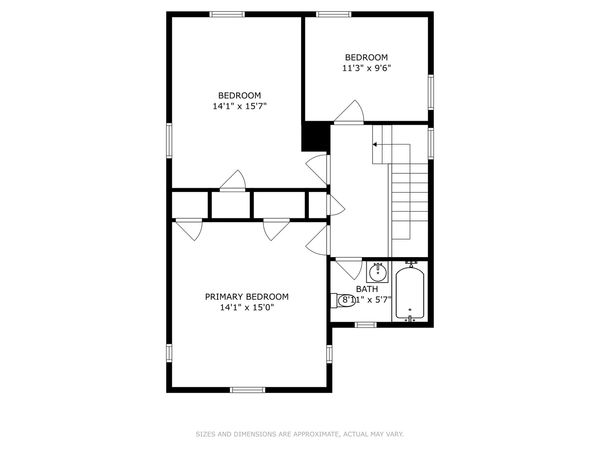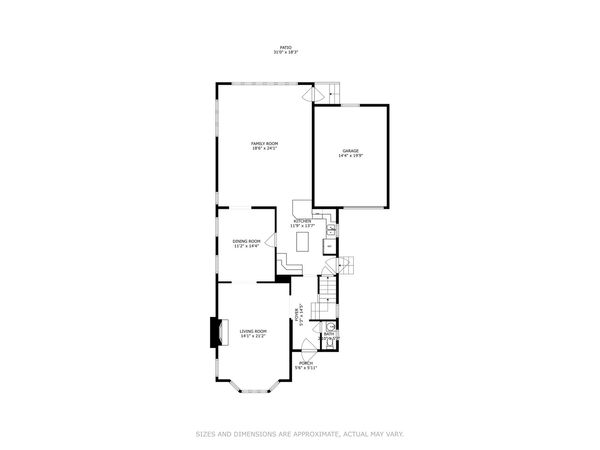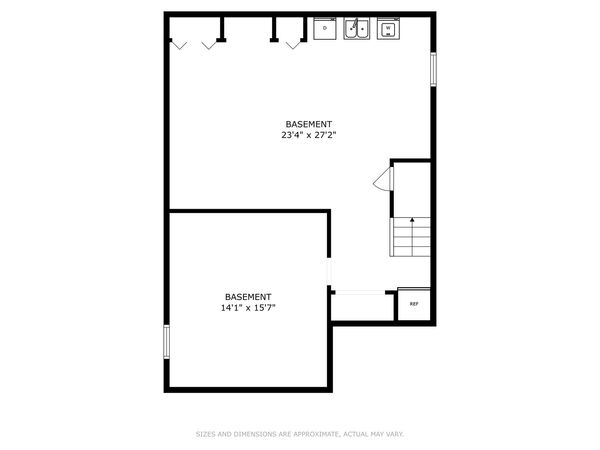294 Dickens Street
Northfield, IL
60093
About this home
Charming and classic 2-story brick Tudor exudes timeless elegance and modern comfort. As you step through the front door, you're greeted by a gracious foyer boasting gleaming hardwood flooring, setting the tone for the warmth and character found throughout the home. The freshly painted powder room is conveniently adjacent to the foyer. An inviting living room beckons with its cozy fireplace with marble surround and wood mantle perfect for relaxing evenings with loved ones and flanked by a stylish built-in. The living room seamlessly flows into the formal dining room through an arched doorway creating an ideal space for entertaining guests. The heart of the home is the kitchen, featuring slate tile flooring, granite countertops, stainless steel appliances, and a convenient side door leading to the driveway. Prepare meals with ease while enjoying the company of family and friends in the expansive family room addition. This stunning space boasts hardwood flooring, a soaring two-story vaulted ceiling with wood beam detail, skylight, and a wall of windows offering picturesque views of the landscaped backyard. Step through the door to the back patio, where you can entertain your friends and family in your private backyard space. Upstairs, retreat to the comfort of three generous-sized bedrooms. The primary bedroom is a tranquil oasis boasting dual closets. Two additional guest rooms offer generous closet space, ensuring everyone has their own private retreat. The hall bathroom boasts tumbled marble flooring and a shower/tub combo with tumbled marble surround, complemented by a convenient hall linen closet. The unfinished basement presents a blank canvas, ready for your personal touch. Utilize this space as a recreation area, home gym, or additional storage- the possibilities are endless. Additional features include a one-car garage, a charming brick paver patio, and a sprawling backyard adorned with lush landscaping, including vibrant perennials. Perfectly situated just steps from Clarkson Park and within walking distance to Northfield shops and Park Center, this home offers the ideal blend of tranquility and convenience. Don't miss your opportunity to put your personal stamp on this enchanting home.
