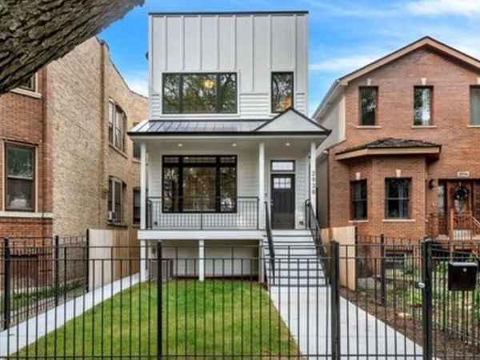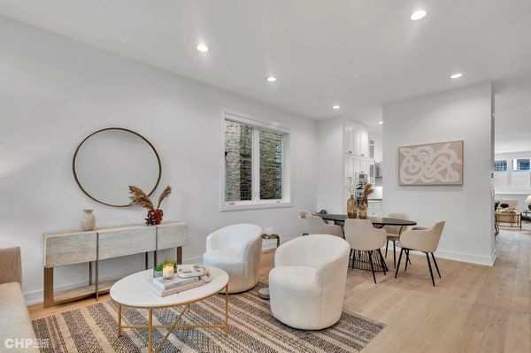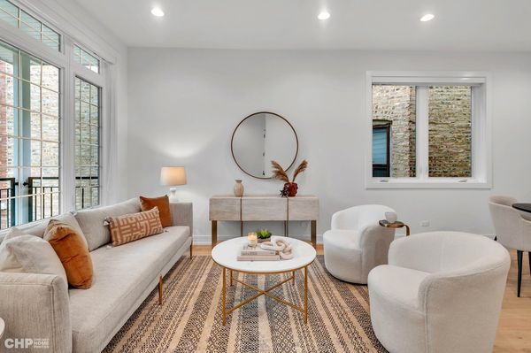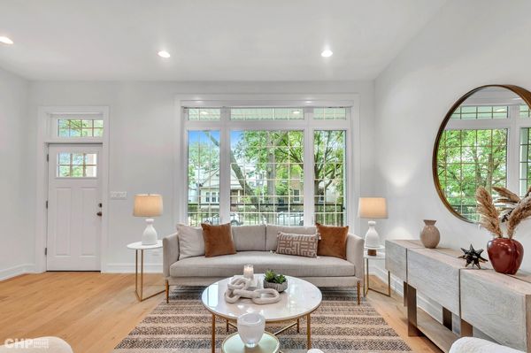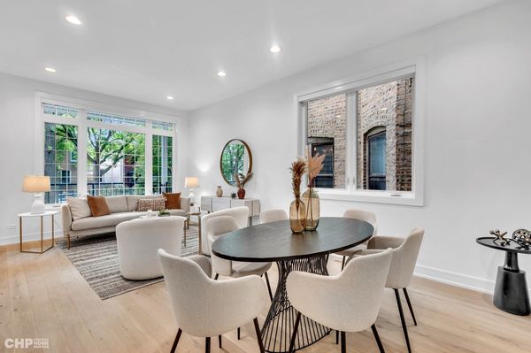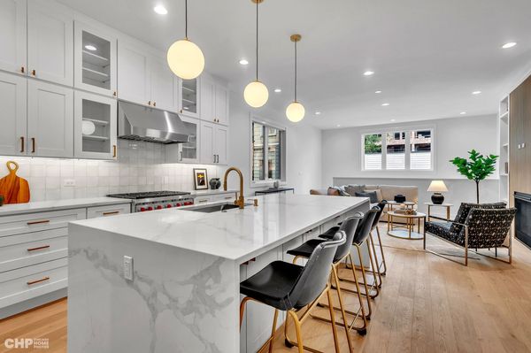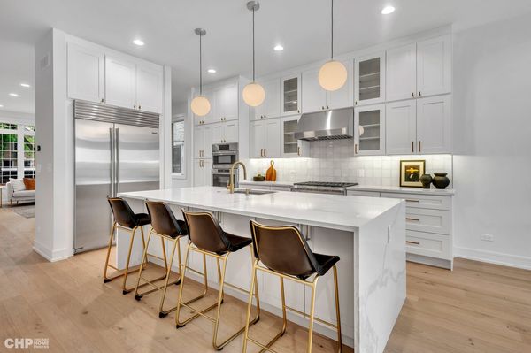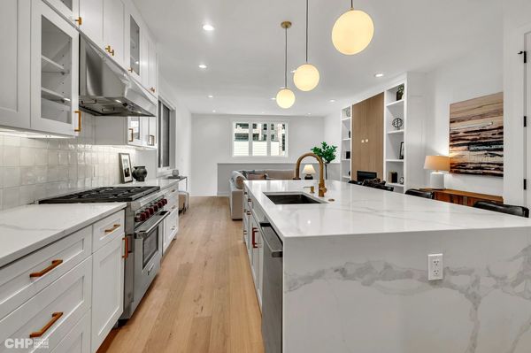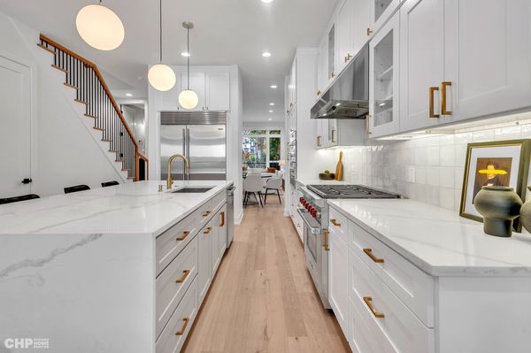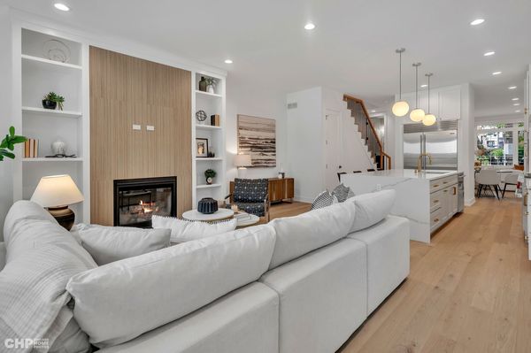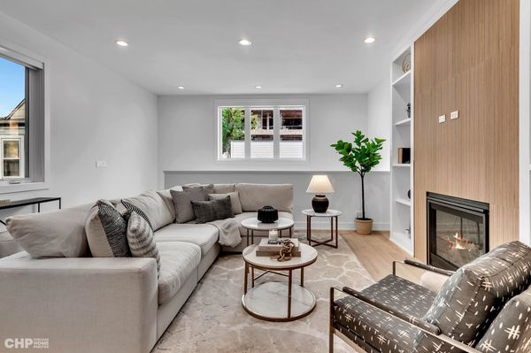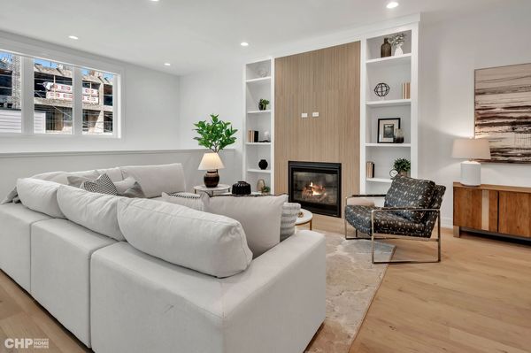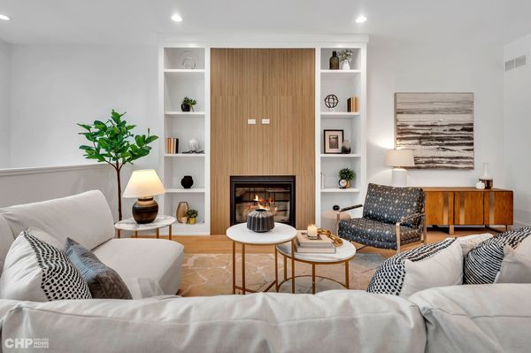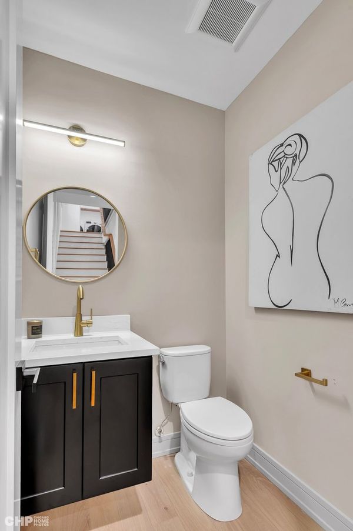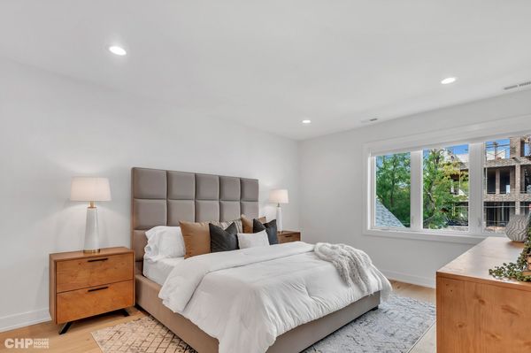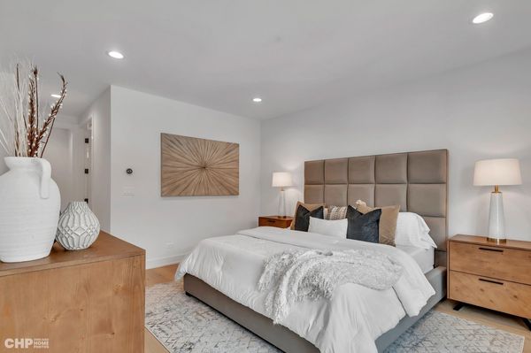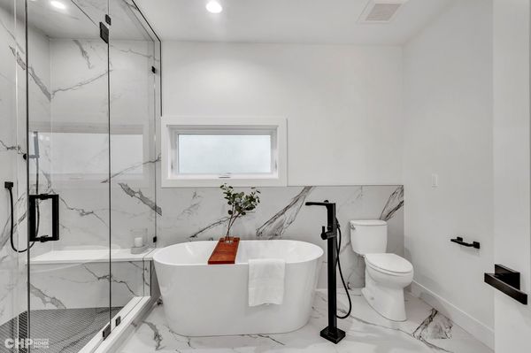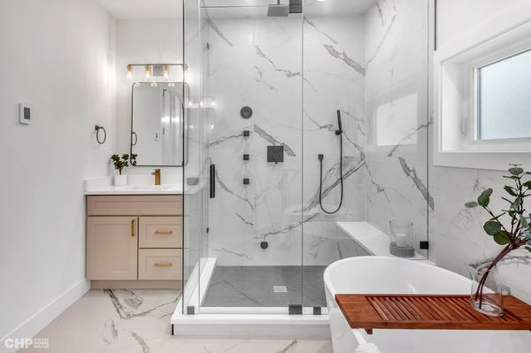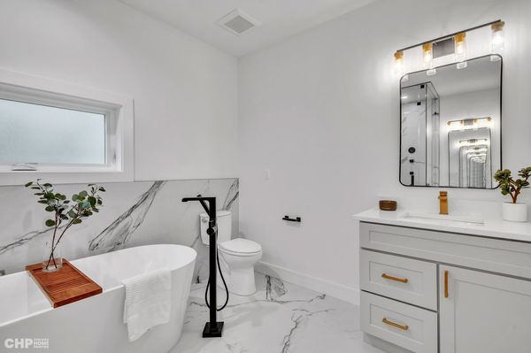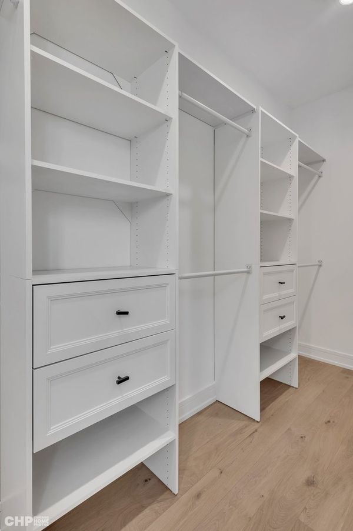2938 W Belden Avenue
Chicago, IL
60647
About this home
Watch the Video Tour by clicking the VIDEO button above! Luxury and urban living blend together flawlessly to introduce 2938 W Belden Avenue. Standing tall and distinguished along a lush and tree lined street in Logan Square this new construction home sits on an oversized 25' x 140' lot and just finished completion with no detailed overlooked. From its soaring ceiling height, extra large windows, top of the line chefs kitchen equipped with a 48" WOLF Range and SubZero fridge package in addition to a massive Calcutta Quartz waterfall island, wide plank white oak flooring, designer finishes, spa-like owners suite and en-suite bath with steam shower, front yard, backyard, and two rooftops every inch of this home was thoughtfully and tastefully designed. With its premier address close to the L, 606 trail, and all the trendy shops and restaurants loved about Logan Square 2938 W Belden truly is a real estate showpiece.
