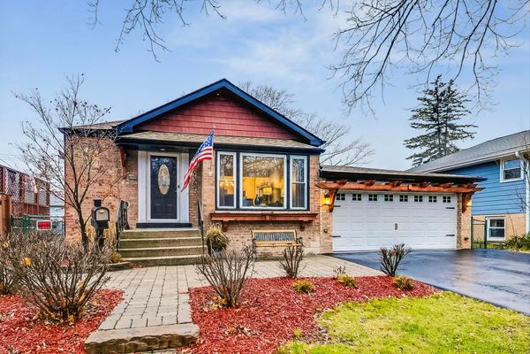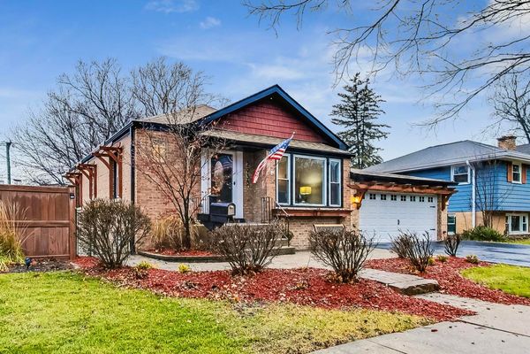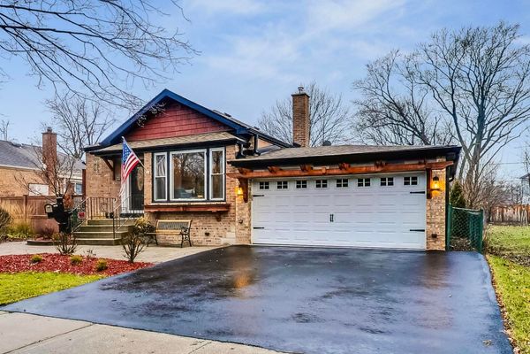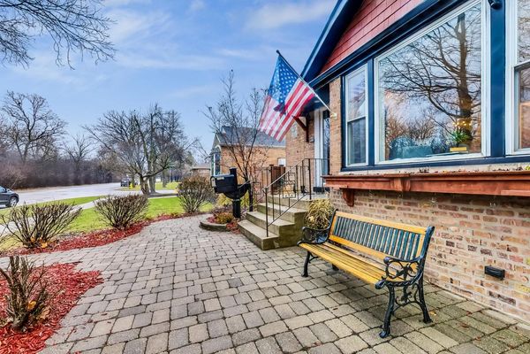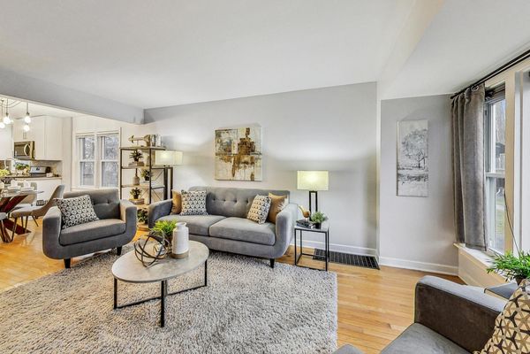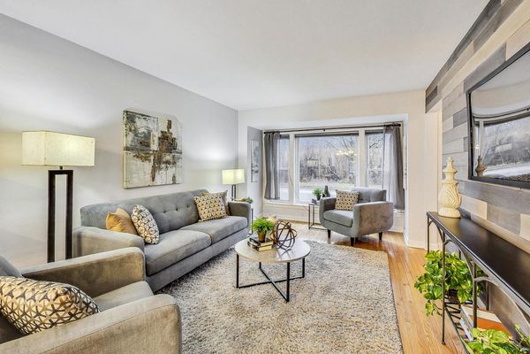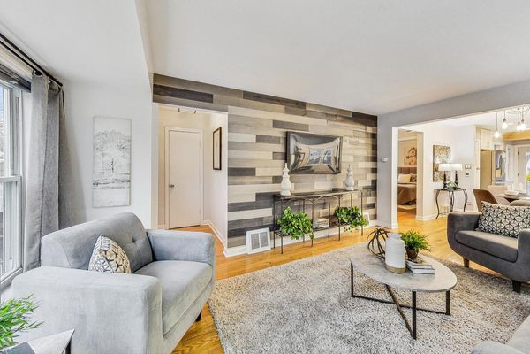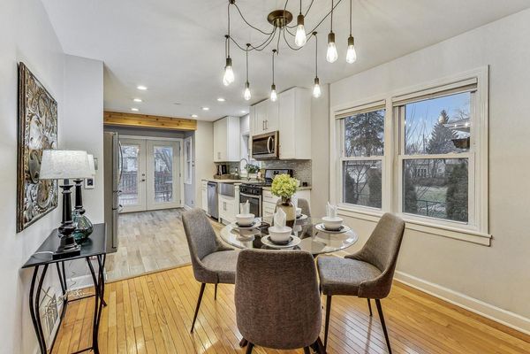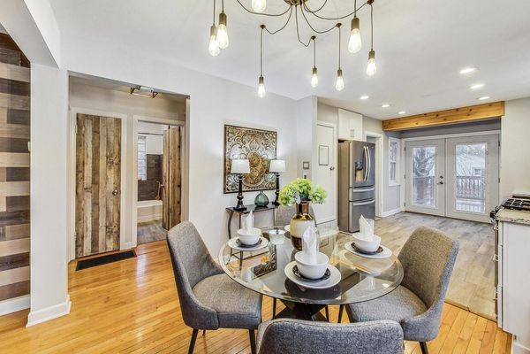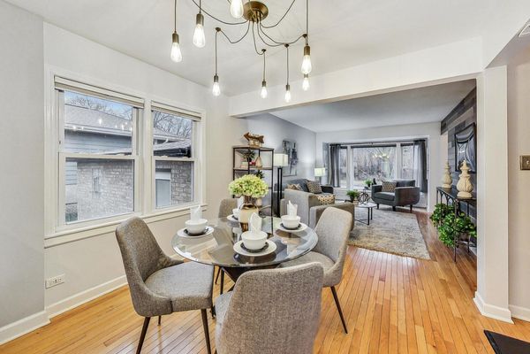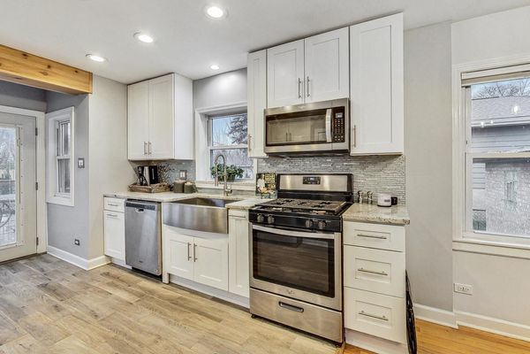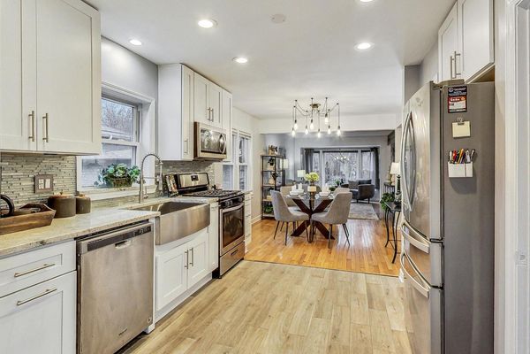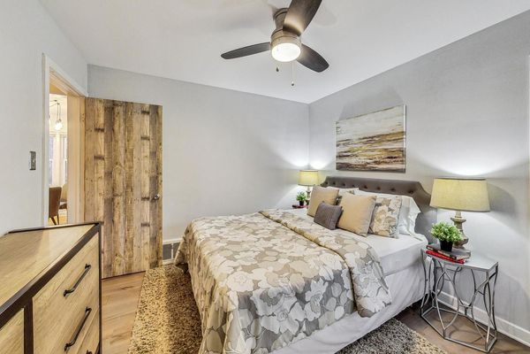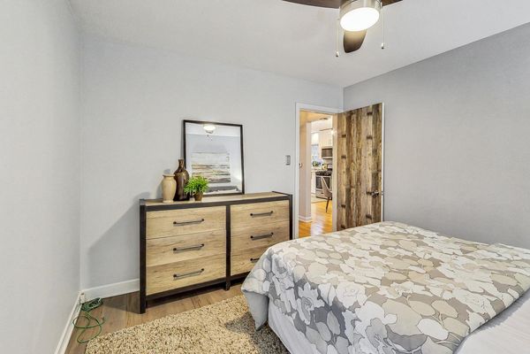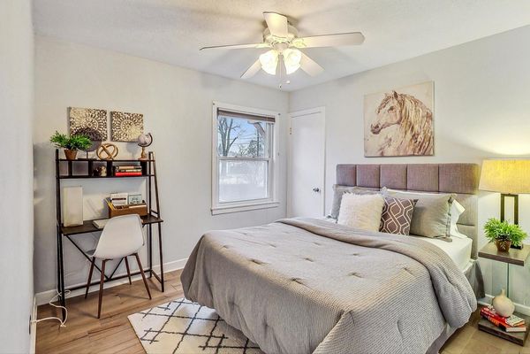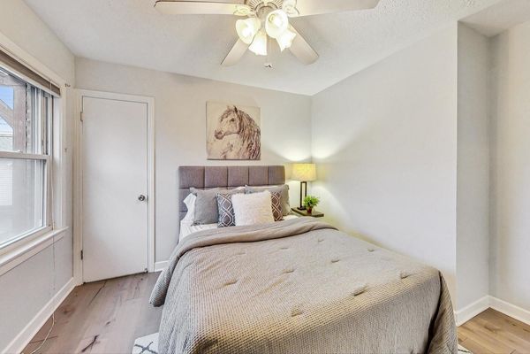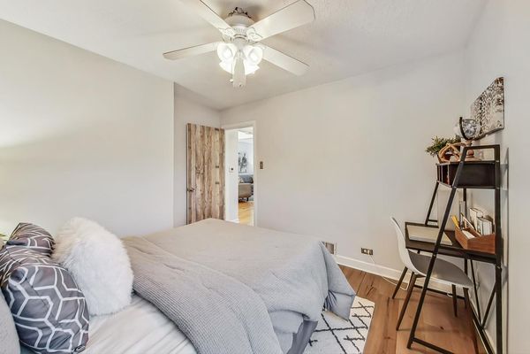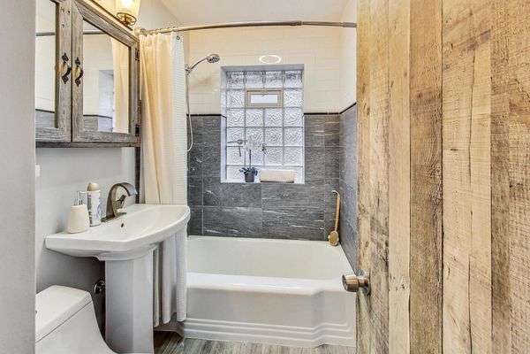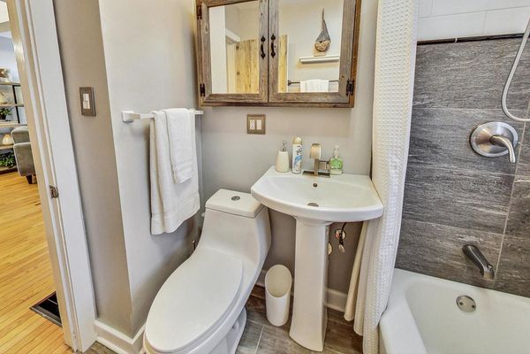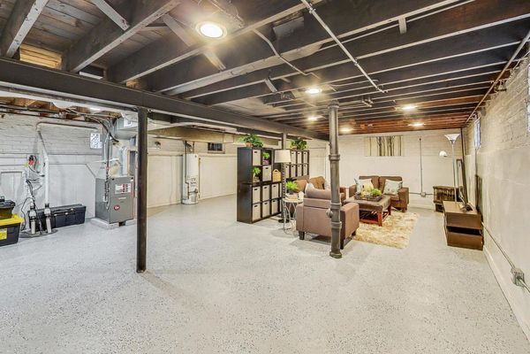2938 Forest Avenue
Brookfield, IL
60513
About this home
This meticulously maintained ranch home has been completely renovated with thoughtful and stylish upgrades! Sunlight floods through this home. This home is ideal for entertaining with its Impressive Deck and spacious Fenced-In Yard. Enter into the updated Great Room w thoughtful improvements and 9 ft ceilings open to a Bright Dinette and Crisp and Convenient Kitchen perfect for cooking and entertaining - French Doors lead straight out to the Handsome Deck. Kitchen boasts Newer Whirlpool Stainless Appliances: French Door Refrigerator, Slow Close Drawers, Recessed Canned Dimmable Lights, Heated Ceramic Floor, Pantry and Cabinet Space Galore. First floor also features the 2 Sunny Bedrooms with Closets with Built in Drawers which flank the Stylish Updated Full Bath with Bluetooth Ceiling Fan. The Spacious Lower Level is Roomy and Bright and offers High Ceilings (8') - Fantastic Opportunity for Expansion! Lower Level is freshly painted with updated Samsung Washer and Dryer, New Sump Pump w Back up Battery System. Enough space for buyer to Build out a Recreation Area, an Office and an Exercise Room! The outdoor spaces include the Handsome and Roomy Back Deck, a Paved Terrace for additional outdoor entertainment space, a Large recently Landscaped Backyard is already Fenced-In for Fido! The Large Private Backyard is the perfect location to enjoy summer lawn games, and evenings with friends and family around a fire pit. Property Upgrades Include: Landscaping, Tuck-Pointing, Roofing, Gutters, Chimney Tuck-Point Rebuild, New Asphalt Driveway, Wood Pre-Sealed Deck, French Doors to Deck, Eves and New Overhead & Service Doors for the 2-Car Garage. Located in a highly desirable tucked away neighborhood which seldom becomes available. This home faces Hundreds of Acres of Woodlands, Trails, Prairie and the Salt Creek. Your buyers would be able to Hike, Cross-Country Ski, Snow Shoe or even Kayak right out their front door. Property is very close to a Pristinely Paved 13.2 mile Running/Bicycle Loop Trail meandering through the Forest of the Cook County Forest Preserve - offering Cool Rides and Runs on Hot Summer Days! The Brookfield Zoo is so close one might occasionally hear the lions roaring. Buyers will enjoy close proximity to Downtown Shops, Restaurants and Nightlife of Brookfield, Riverside, La Grange, BNSF Railway (3min, 1mile), Library, and Coffee houses and Upscale Shopping is close at hand. It's a short trip to the Oak Brook Mall and easy access to I290 and I55.
