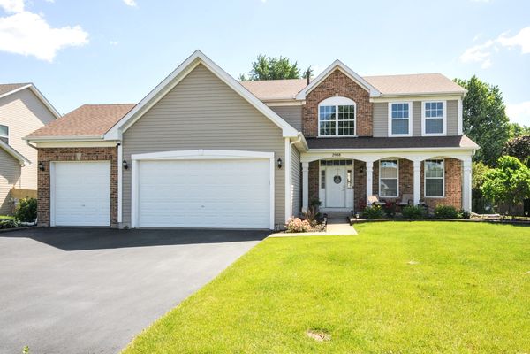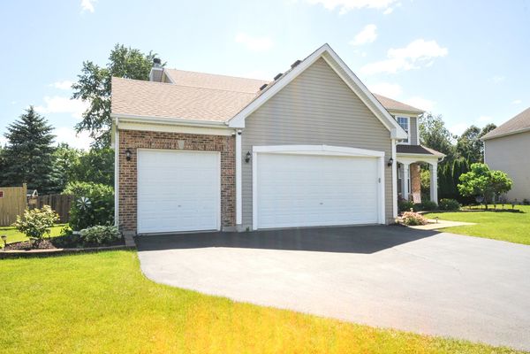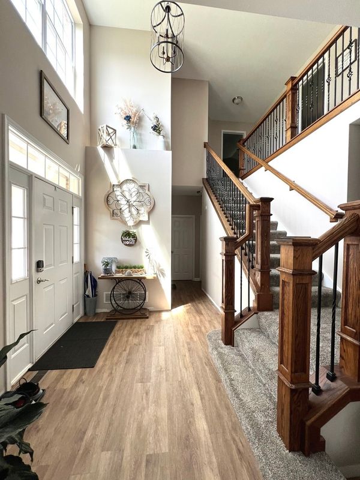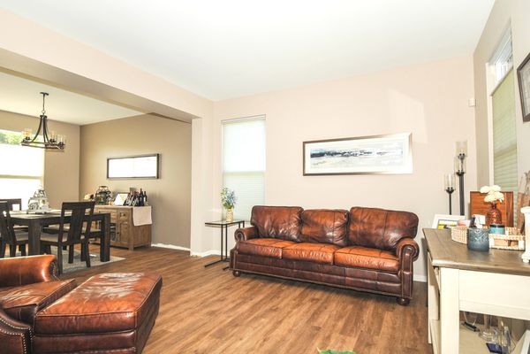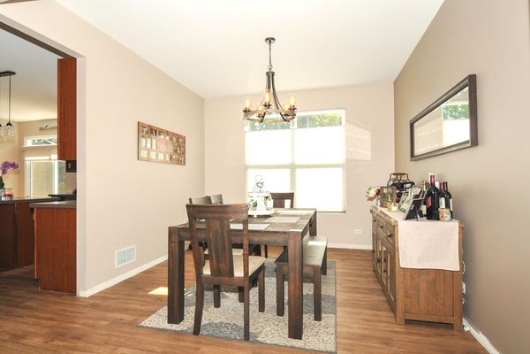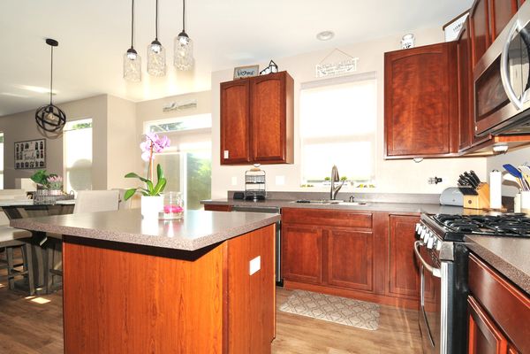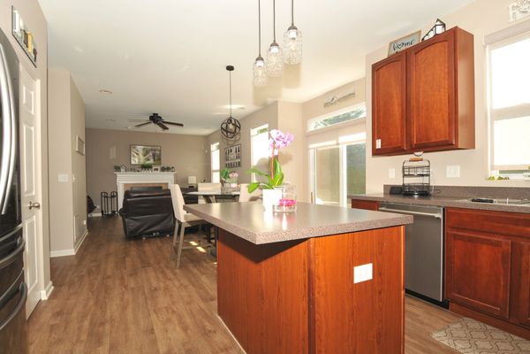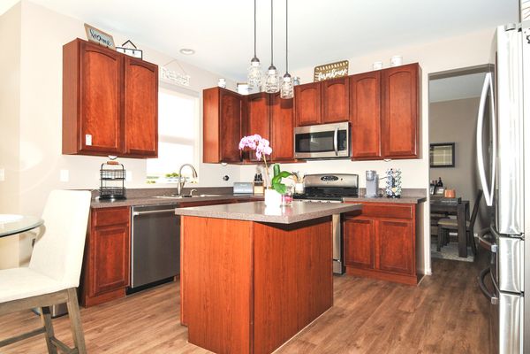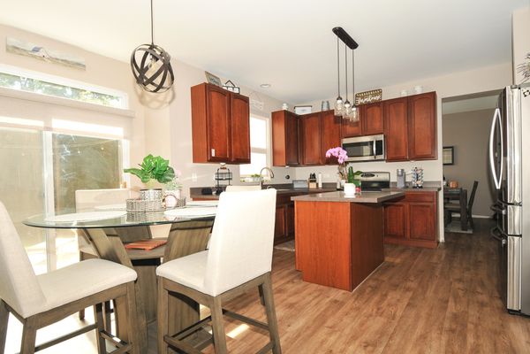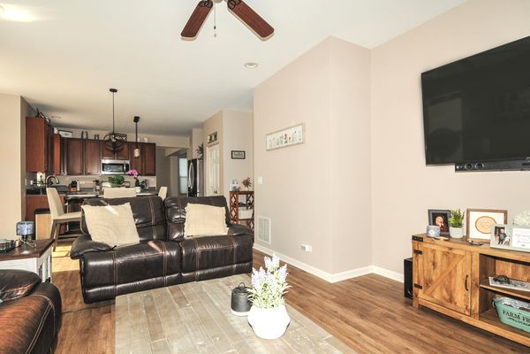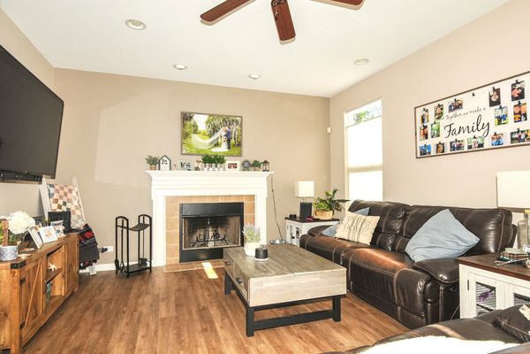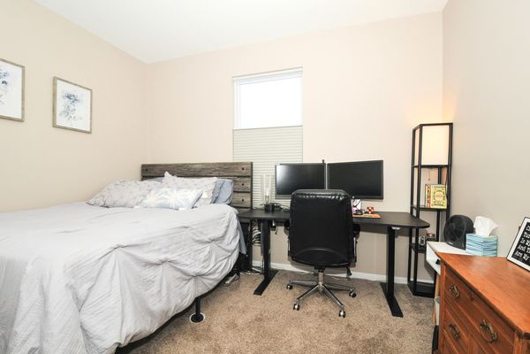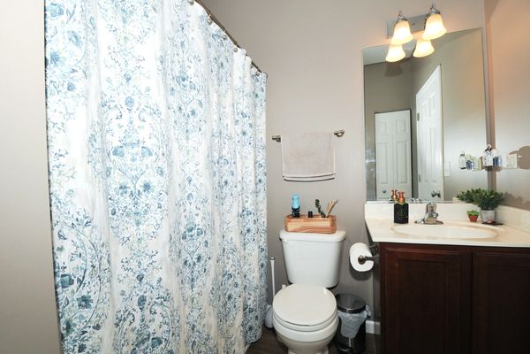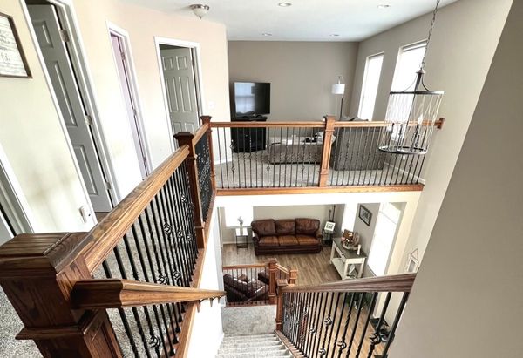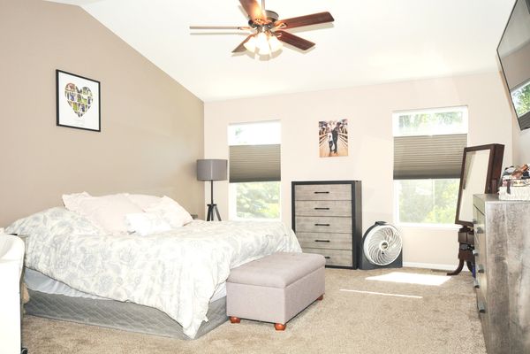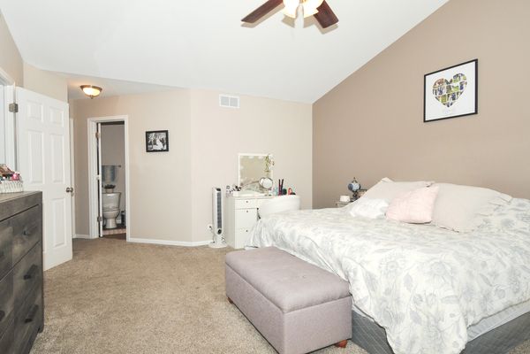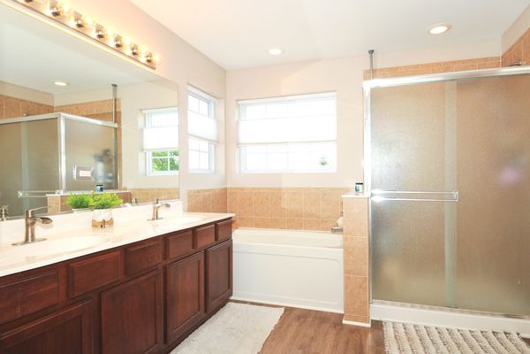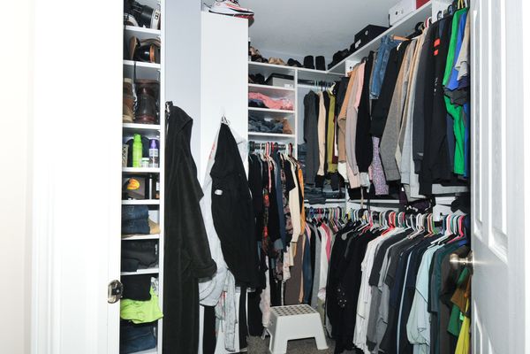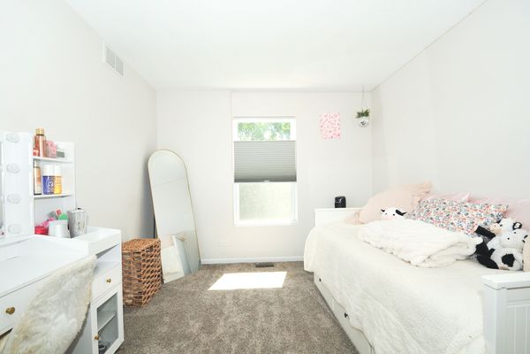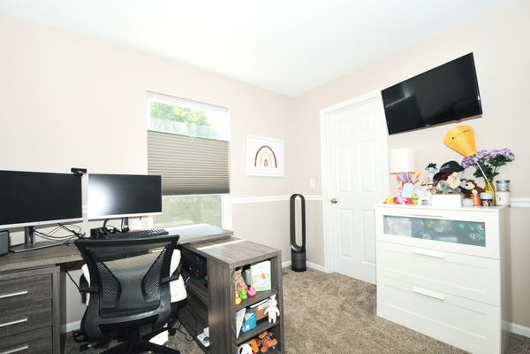2938 Ellsworth Drive
Yorkville, IL
60560
About this home
Fantastic 4-bedroom, 3-bathroom, two-story home with 3-car garage!!! This home has it all!! Be greeted everyday by the satisfying curb appeal just before entering your elegant new home that awaits you. Upon entry, a beautiful staircase with wrought iron spindles, intricate balusters and vaulted ceiling is revealed. All rooms on the main floor are easily accessible with this great layout. The kitchen features an island, stainless steel appliances and eating-table space. It has an open concept into the family room that has lots of natural light and a wood-burning fireplace. A sliding glass patio door leads to the stamped concrete patio with bordering stone walls and pillars and a built-in firepit for enjoying peacefully on your own or entertaining friends and family. The large yard is fully fenced. Upstairs there are 3 bedrooms plus a loft for an extra sitting area, office or play area. The master bedroom suite has a vaulted ceiling, custom built walk-in closet with updated lighting (2023) and full bathroom with soaker tub, stand alone shower and double sinks. NEW luxury vinyl flooring and carpet, custom blinds as well as painted throughout (2022). Dishwasher (2023) and refrigerator (2022) were replaced as well as all shower heads, some faucets and lower level light fixtures (2023). There is even a 4th bedroom and full bathroom on the main level that can be used as a guest room, in-law arrangement, office, etc! The full unfinished basement provides endless options to customize or use as storage. With the 3-car garage, you can house cars, toys, tools, equipment, hobby/sports gear, etc! So many possibilities with this fabulous home!
