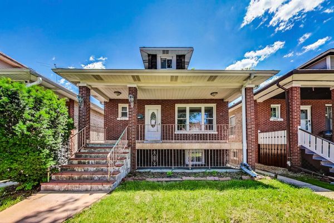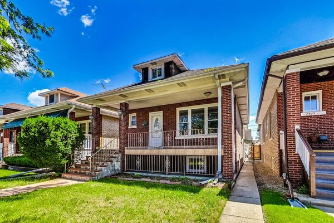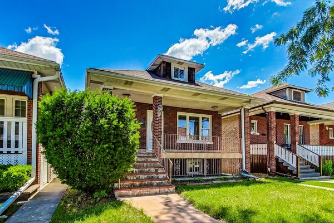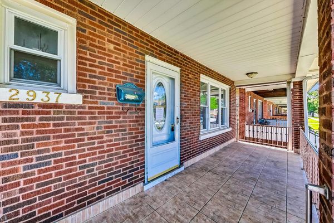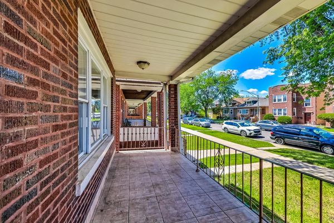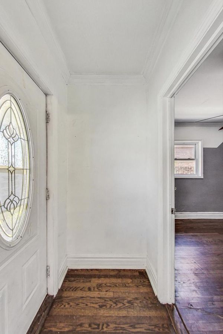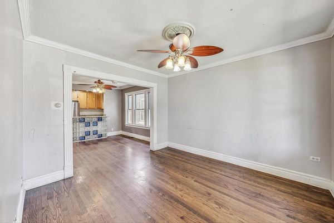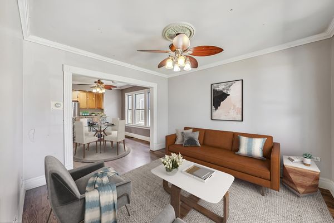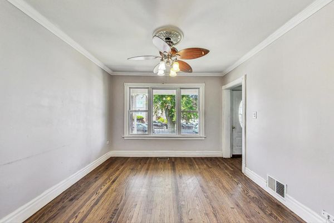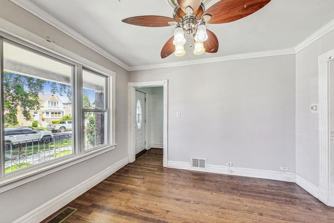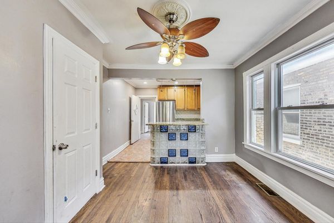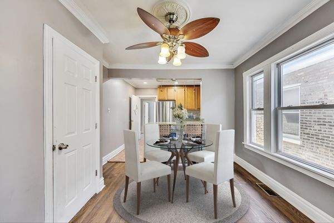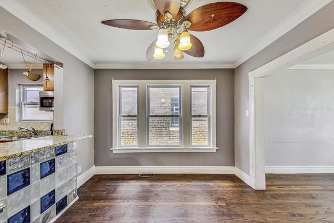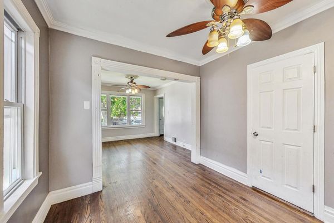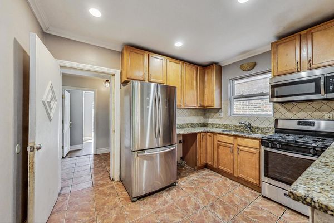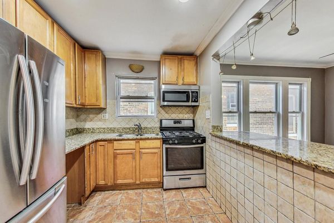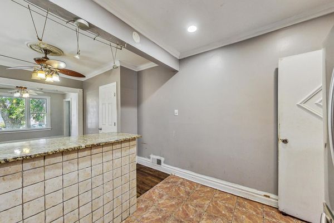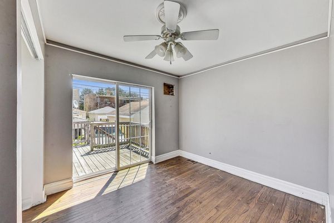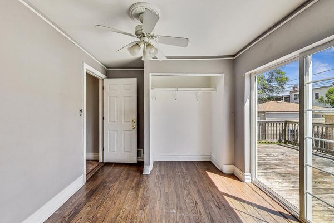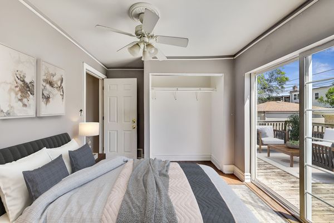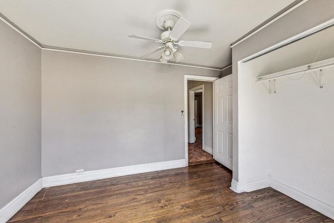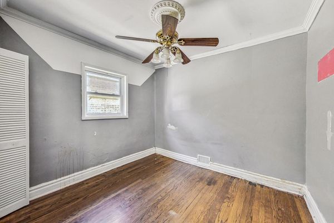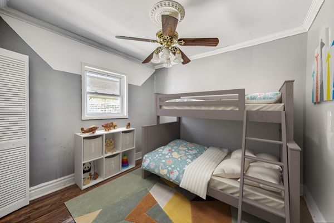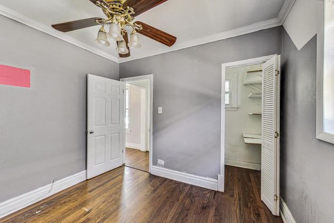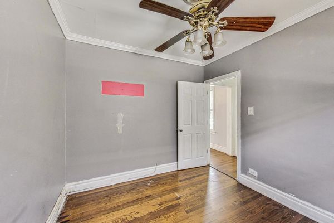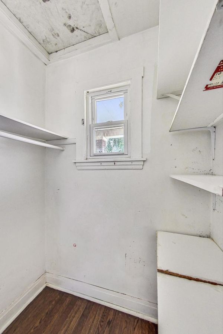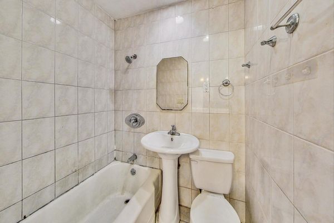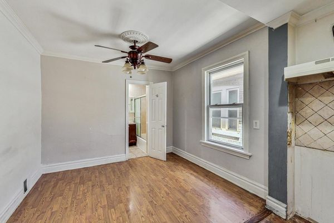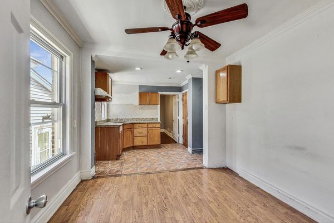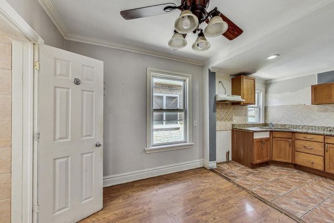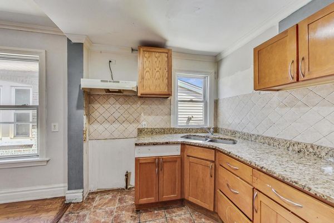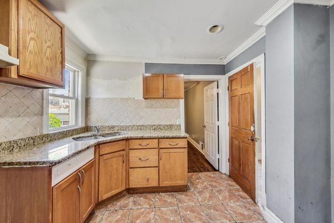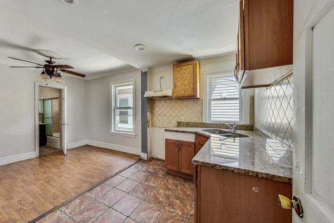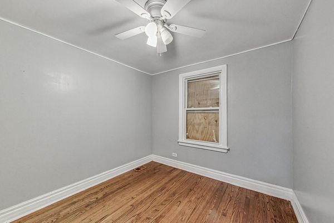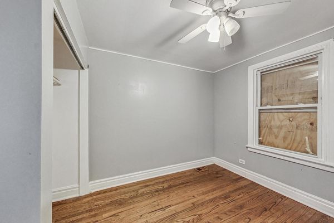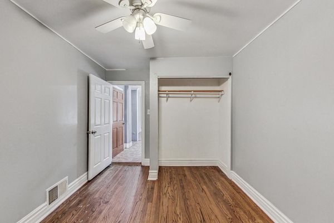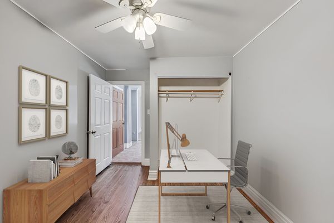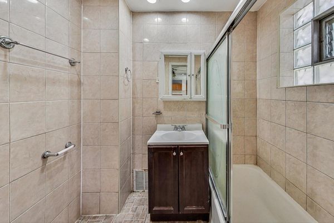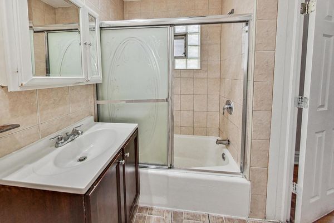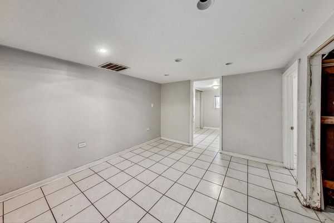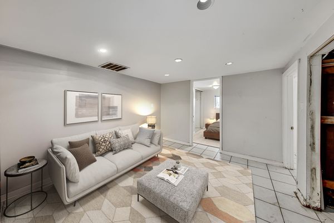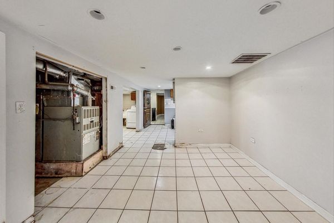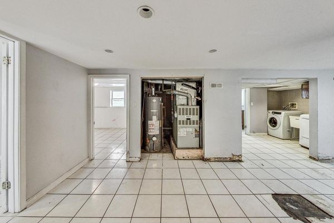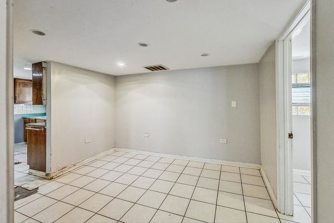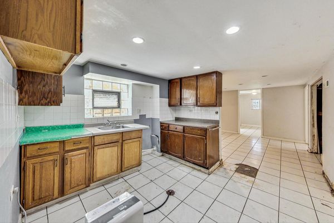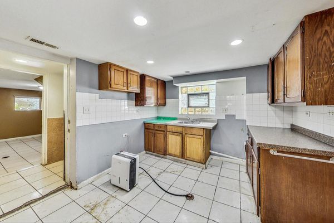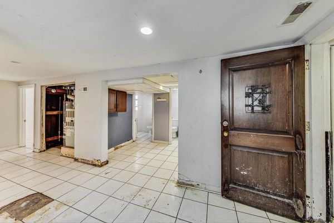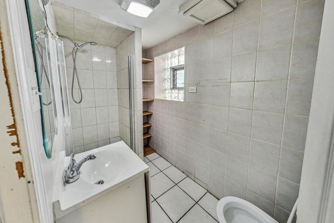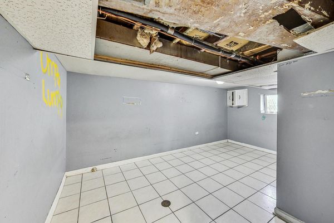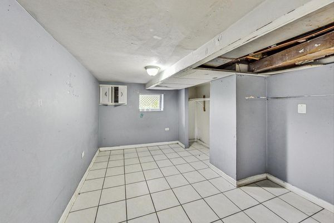2937 N Menard Avenue
Chicago, IL
60634
About this home
Discover the potential of this massive 7-bedroom, 4-bathroom bungalow located in the highly desirable Northwest Side neighborhood of Chicago. Featuring two separate units and a finished basement, this property is an excellent opportunity for a fixer-upper or handyman looking to add their personal touch and create a stunning home. With its prime location close to shopping centers, restaurants, schools, and more, this bungalow offers endless possibilities for customization and investment. Key Features: Two Separate Units: Unit 1: Includes 3 bedrooms and 2 bathrooms, offering a spacious layout ideal for a large family or rental income. Unit 2: Comprises 4 bedrooms and 2 bathrooms, perfect for extended family, guests, or as an income-generating rental unit. Interior Highlights: Living Spaces: Multiple expansive living and dining areas in both units provide a versatile canvas for renovation and design. Kitchens: Large kitchens in each unit, awaiting your creative touch to transform into modern culinary spaces. Finished Basement: The fully finished basement offers additional living space, perfect for a home office, gym, entertainment room, or extra storage. Exterior and Lot: Classic Architecture: Charming bungalow design with solid construction, ready for revitalization. Outdoor Space: Generous backyard with potential for landscaping, gardening, or creating an outdoor entertainment area. Parking: Ample parking space available, with the potential to add a garage or carport. Location Benefits: Shopping: Conveniently close to numerous shopping centers, making daily errands and retail therapy a breeze. Dining: A wide variety of nearby restaurants and cafes cater to all tastes and dining preferences. Schools: Located within a top-rated school district, providing excellent educational opportunities for children. Recreation: Enjoy easy access to parks, community centers, and recreational facilities, offering plenty of activities and events for all ages. Investment Potential: This property is perfect for those looking to invest in a home with substantial potential. With its flexible layout and dual-unit configuration, it's ideal for multi-generational living or generating rental income. A bit of renovation and personalization can significantly enhance its value and appeal.
