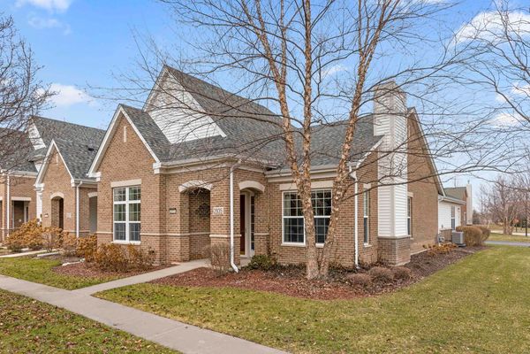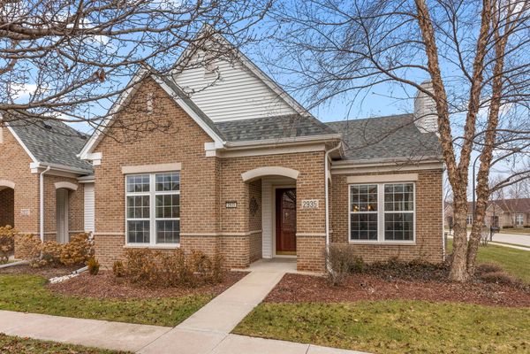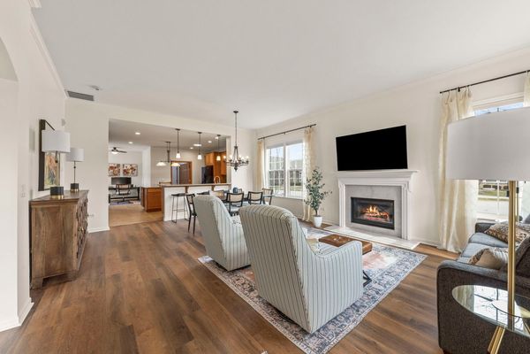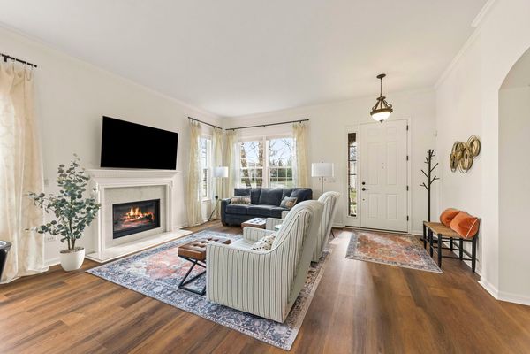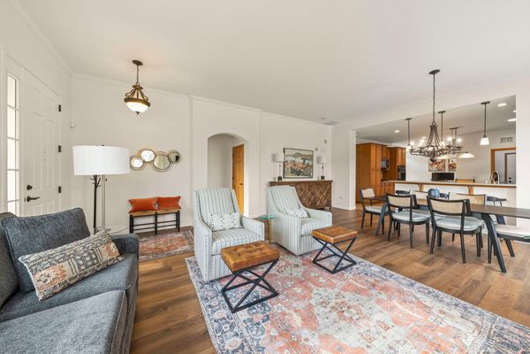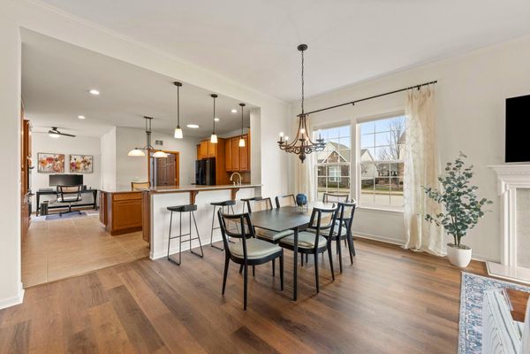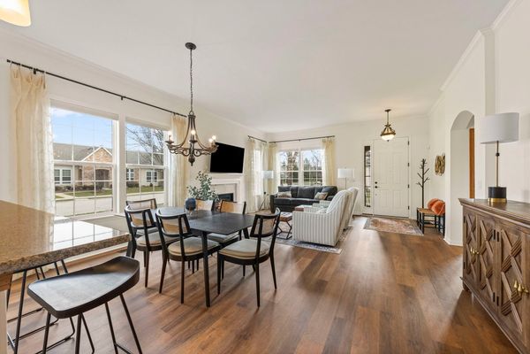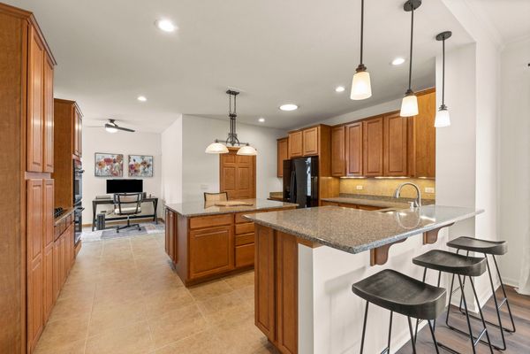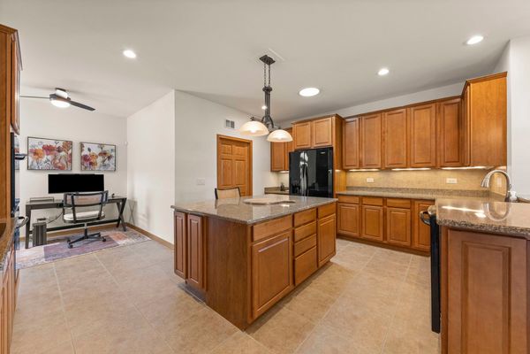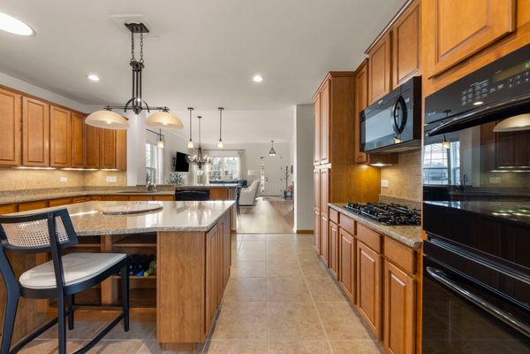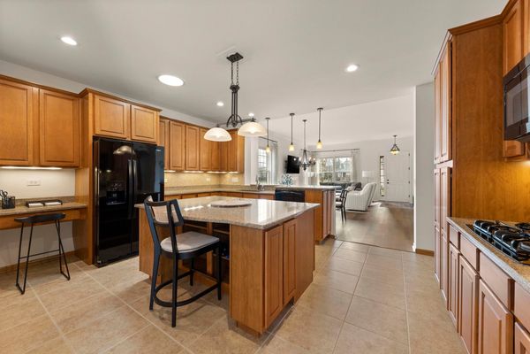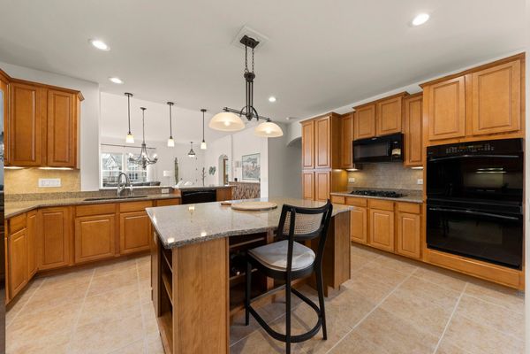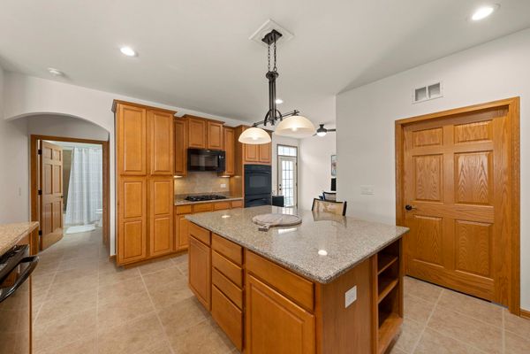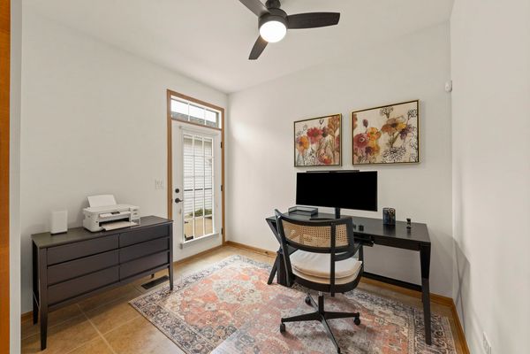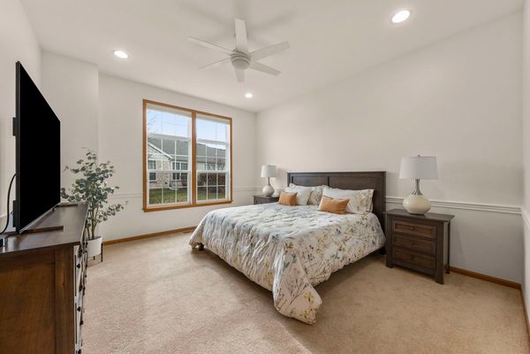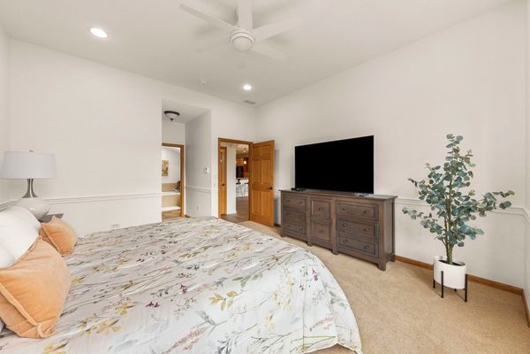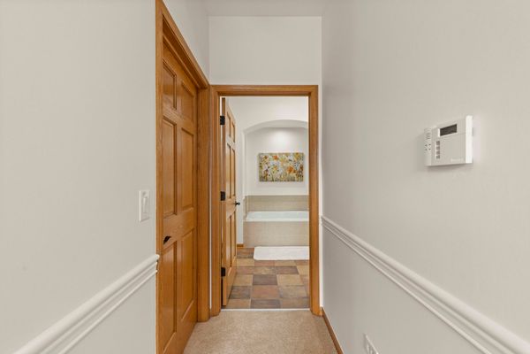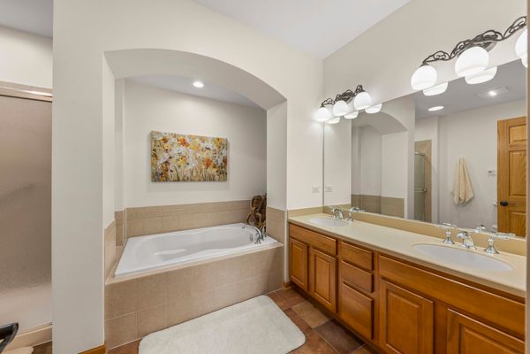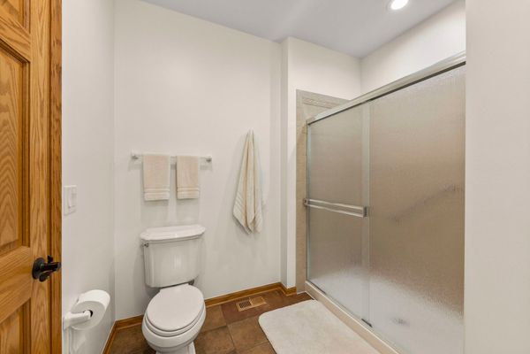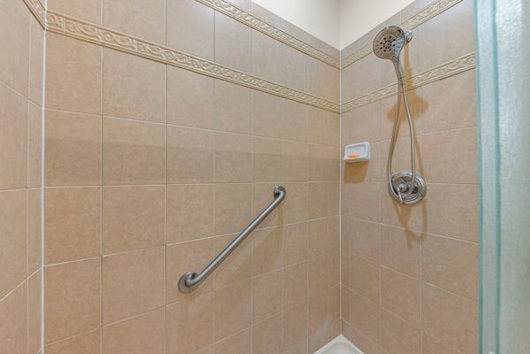2935 Normandy Circle Unit 1
Naperville, IL
60564
About this home
Multiple Offers Received. Please submit highest and best offers by Monday, February 12th at 12:00pm. This remodeled end-unit ranch townhome was a Builder's Model Home and it features an OPEN FLOOR PLAN adorned with soaring 10' ceilings! This home is in one of the BEST Locations in the entire Carillon Club 55+ Community (Walking Distance to the Clubhouse)! Your new haven boasts the coveted Athens floor plan offering 2 bedrooms, 2 full bathrooms, an office, a living room, a formal dining room, and an enormous kitchen with breakfast bar eating area and oversized island, beckoning you to unleash your inner culinary maestro! But the splendor doesn't end there. This home has undergone a breathtaking transformation, with nearly $30, 000 invested in recent renovations. Revel in the allure of brand-new Mohawk Luxury Vinyl Plank Flooring and sumptuous Masland Carpeting throughout. Gone are the days of mundane wallpaper replaced with fresh, vibrant paint adorning every wall as well as the bedrooms and bathrooms ceilings. No detail has been spared, from the elegant new top down and bottom up blinds, gorgeous new drapes, and gleaming new fixtures and ceiling fans. The owners also invested in new door hardware, new can lights, new vent covers, new smoke detectors, new bathroom fixtures, and so much more! The luxurious and spacious primary bedroom includes a walk-in closet, double-bowl vanity, soaking tub, and a separate shower. This home also features a main floor laundry room with utility sink, a 2-car attached garage, and an outdoor patio! And let's talk about furnishings. Prepare to be dazzled by over $31, 000 worth of carefully curated furniture and accessories, meticulously selected to compliment every corner of this magnificent home AND ALL FURNITURE IS AVAILABLE FOR SALE! Every piece tells a story inviting you to unwind and bask in the lap of luxury. The Water Heater was replaced in 2016. The Roof was replaced in 2018. The furnace and air conditioner were replaced in 2021. This home is Move-In Ready! Carillon Club Naperville is one of the most popular 55+ Communities in all of Illinois. This community offers an 18, 000 sq. ft. clubhouse with indoor and outdoor heated swimming pools, a large fitness center, a billiards and poker room, a grand ballroom for events and parties, club meeting rooms, tennis and pickleball courts, bocce ball courts, horseshoe pits, a 3-hole par 3 practice golf course with chipping green, miles of walking and biking paths, community gardens, an outdoor playground and pool for grandkids, over 40 clubs and classes to join, and so much more. Bought as a second home, the owners are not able to travel as much as planned. Scheduled your showing today!
