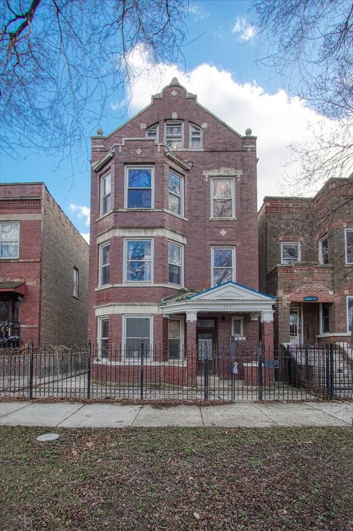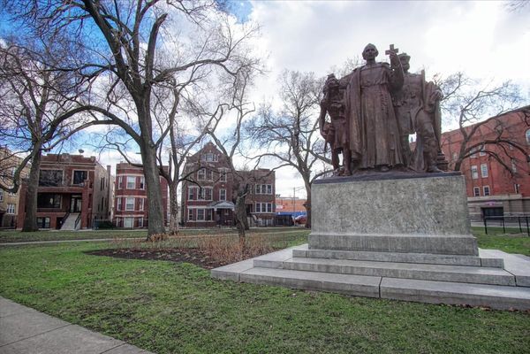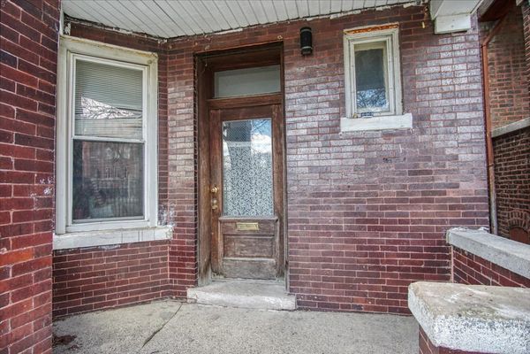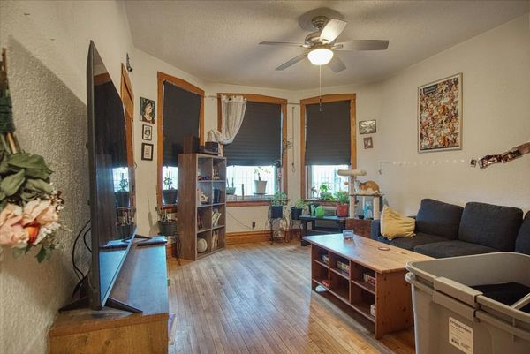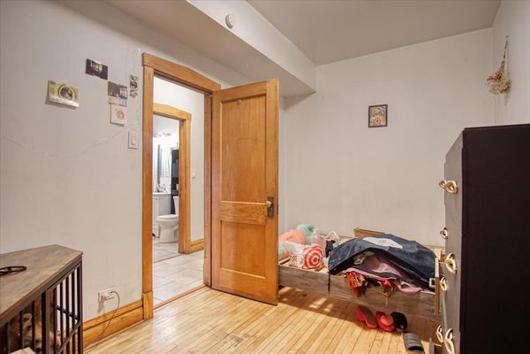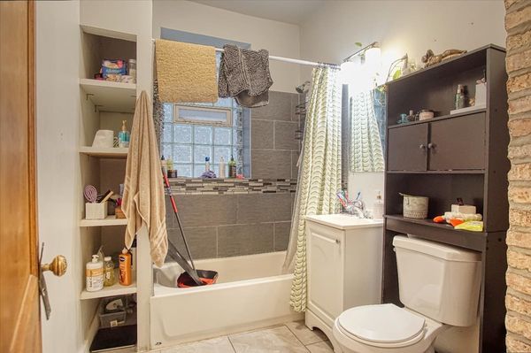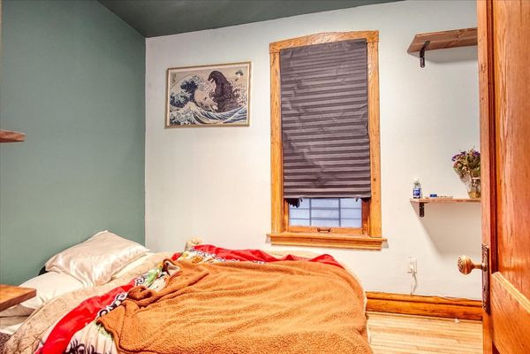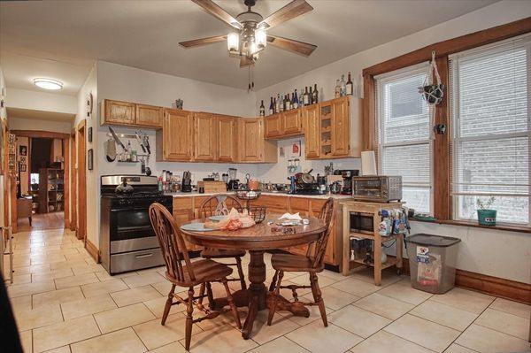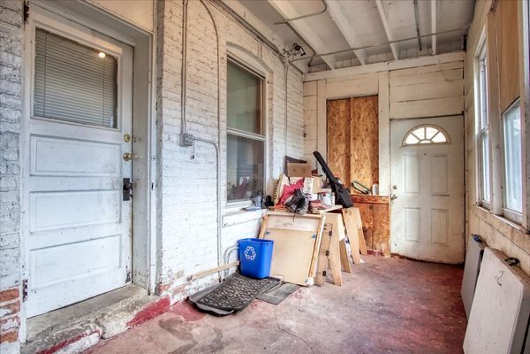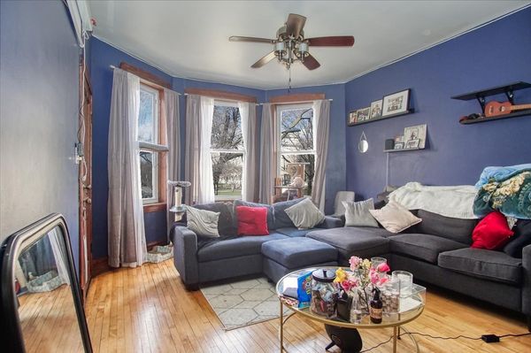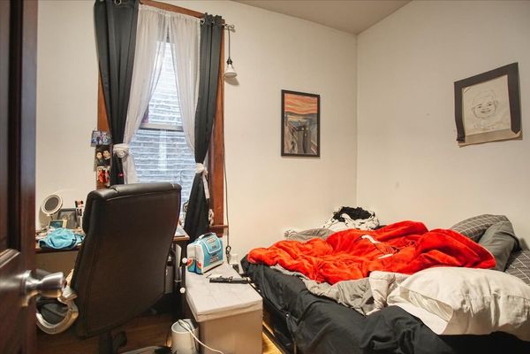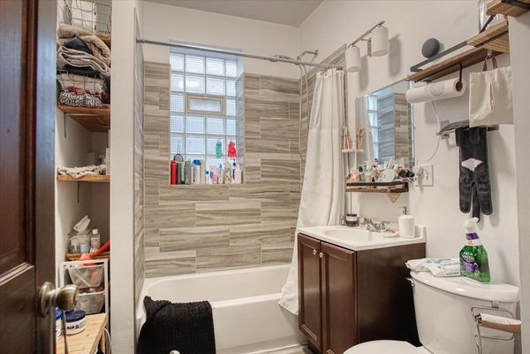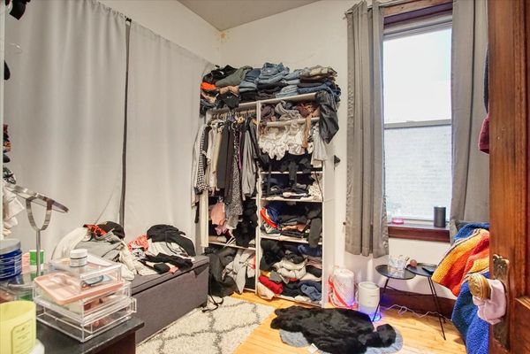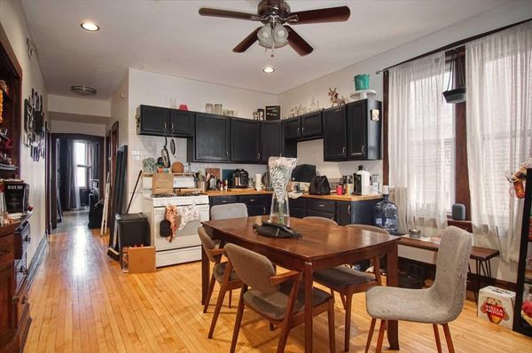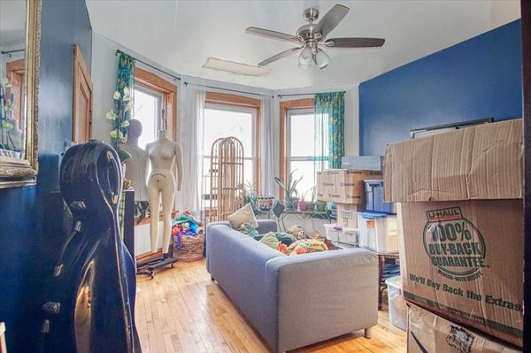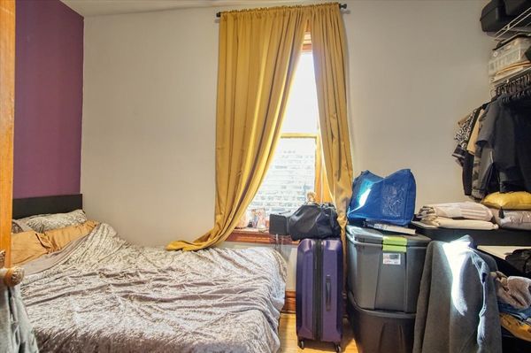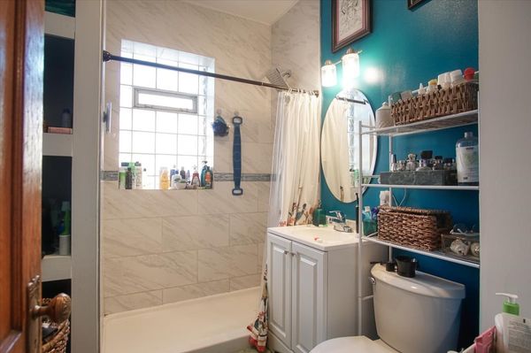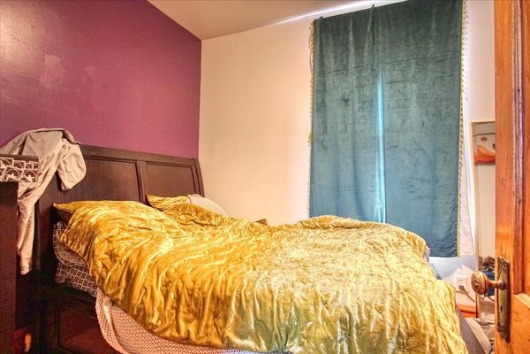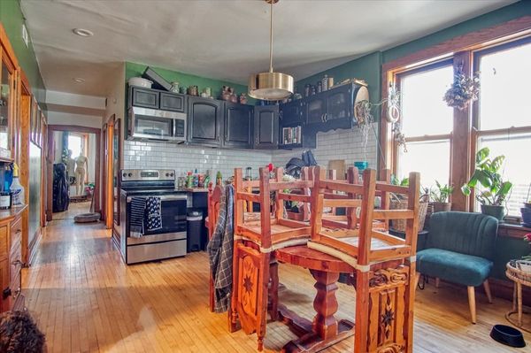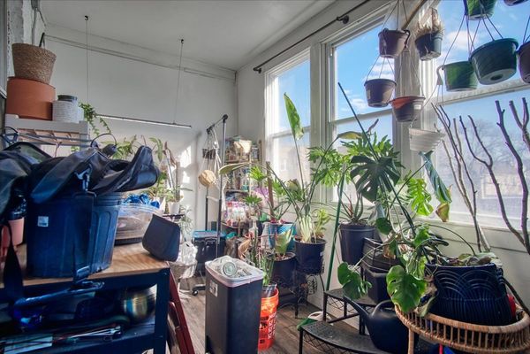2931 W 24th Boulevard
Chicago, IL
60623
About this home
Showings must be scheduled every 30 mins starting Sat at 9am-12:00. Owner must walk you thru. Overlapping appts are fine. Meet owner in front every 30 mins after your appt is confirmed. Must have an appt. This investment property has already been mostly updated. Great brick building set back from main street with a large grassy area in front. Cute front porch greets guests with secure doors. 3 floors, units 1-3, are exactly the same layout with minor differences in flooring, cabinetry and tile. Top floor attic is partially finished and can be future site for laundry for building, storage or even added to unit 3! So many possibilities. Each unit has good size bedrooms with closets. Settle into the large living room and enjoy the kitchen that boasts plenty of space for a table. Each unit also has an enclosed back porch. Lots of original woodwork throughout building. Fenced yard has a grassy area and a newer 2.5 car garage with an oversize 8' high overhead door. Building is conveniently located near two schools and transportation. Fully leased at the current time.
