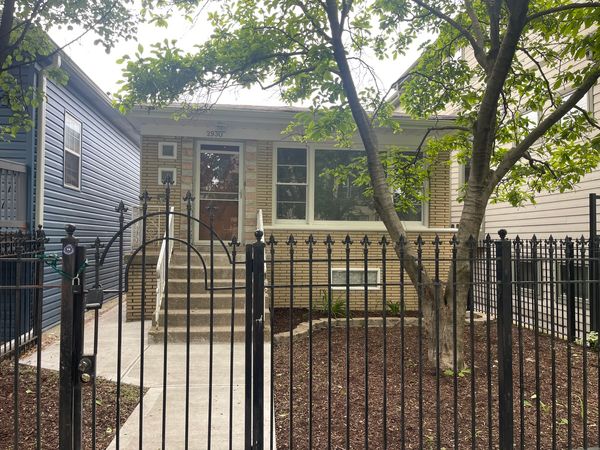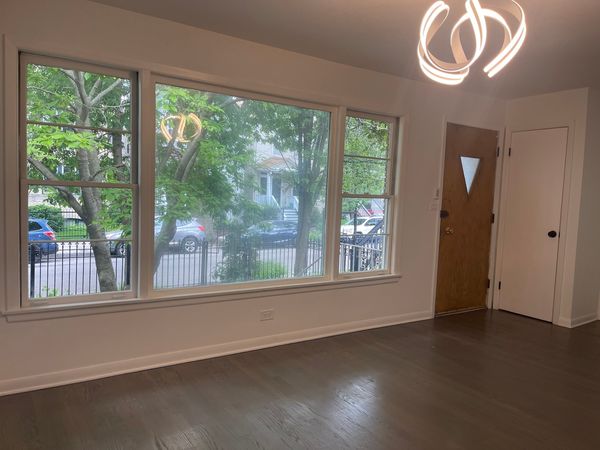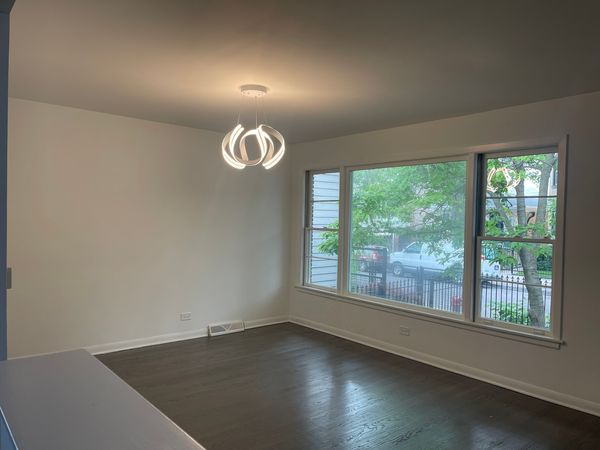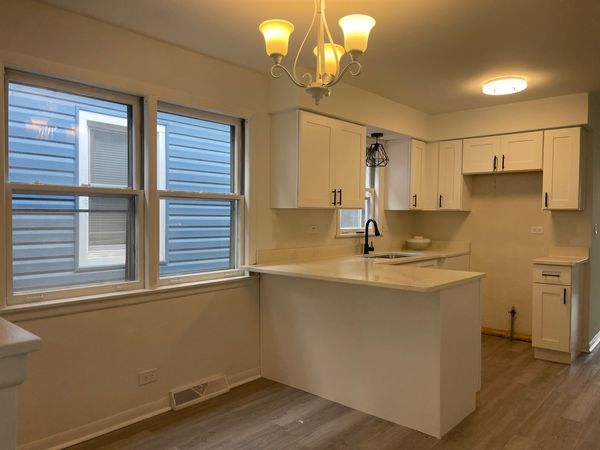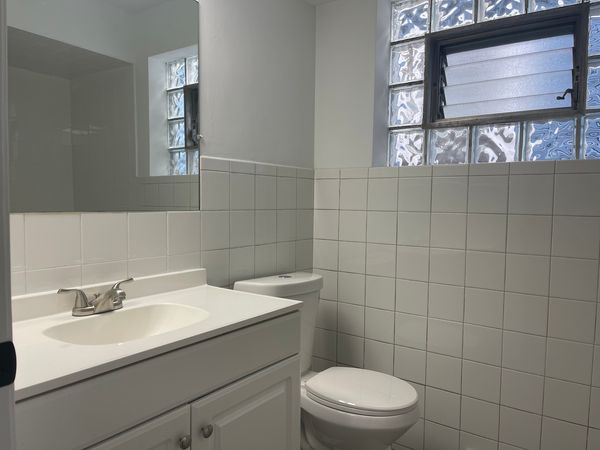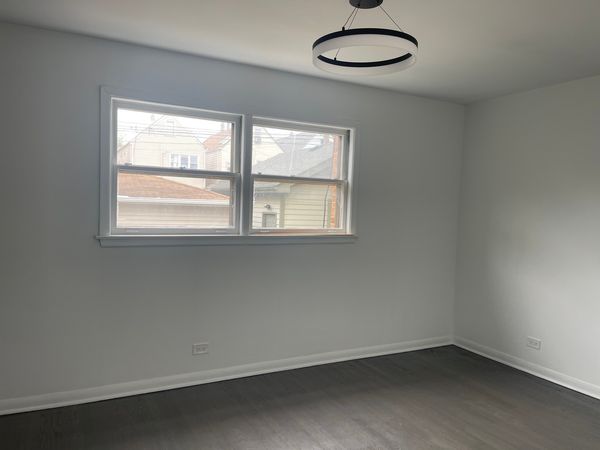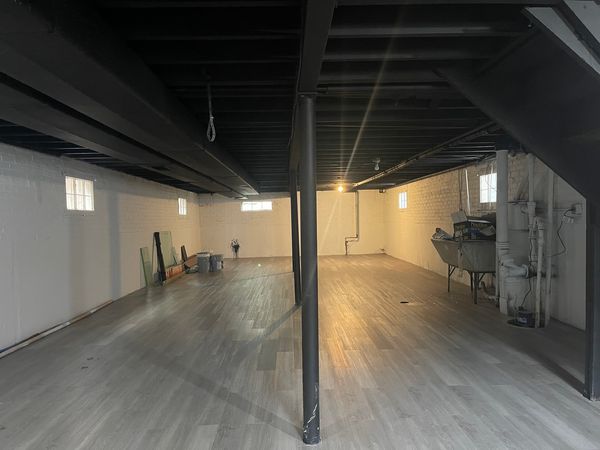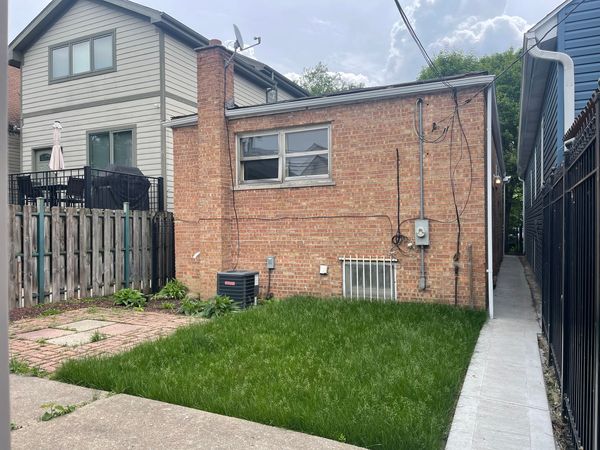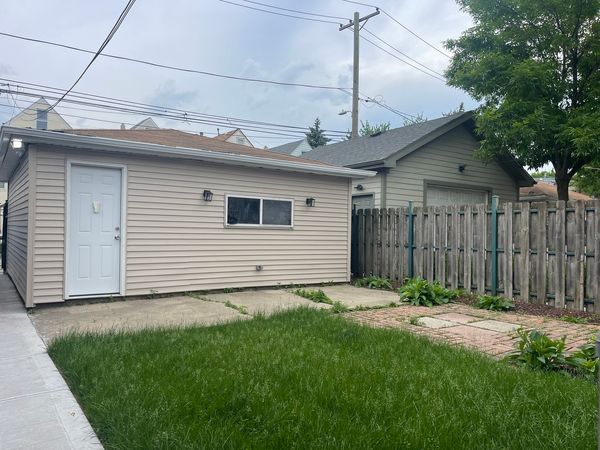2930 N Dawson Avenue
Chicago, IL
60618
About this home
Welcome to this charming single-family home located at 2930 N Dawson Ave, nestled in the vibrant Avondale neighborhood of Chicago. With 3 large bedrooms and 1 well-appointed bathroom, this residence is perfect for anyone seeking comfort and convenience in a bustling urban setting. Positioned just steps away from the dynamic Milwaukee/Kimball/Diversey intersection, residents will find themselves in the heart of a thriving area known for its excellent nightlife and diverse dining options. Whether you're in the mood for a quick bite or a leisurely dinner, the culinary delights of this neighborhood are sure to satisfy. Commuters will appreciate the proximity to public transportation options. The property is conveniently located just 2 blocks away from the CTA Blue Line and 90/94 freeway, making it incredibly easy to navigate the city. Outdoor enthusiasts will enjoy the close by Logan Blvd. Skate Park, a fantastic spot for recreation and relaxation under the sky, located less than 2 miles away. Whether you're into skating or simply want a green space to unwind, this nearby park provides a pleasant escape from the urban hustle. This home not only boasts a prime location but also offers practical features like ample parking, ensuring that residents have a seamless living experience. The interior spaces, though not specified in square footage, are well-designed to maximize comfort and functionality, making it an ideal setting for both rest and entertainment. Don't miss the opportunity to make 2930 N Dawson Ave your new home in a community full of life and convenience. NEW STAINLESS APPLIANCES ARRIVE ON THURSDAY!
