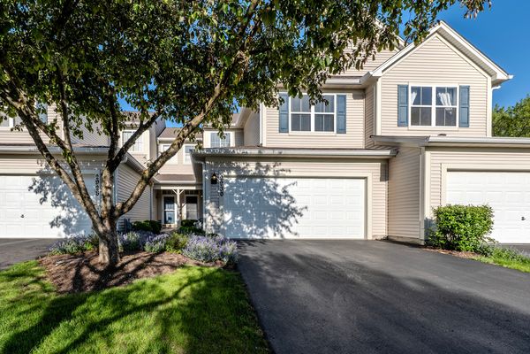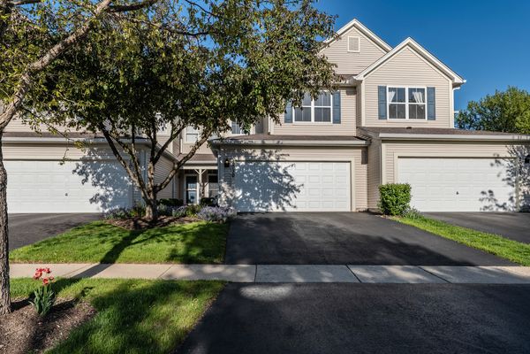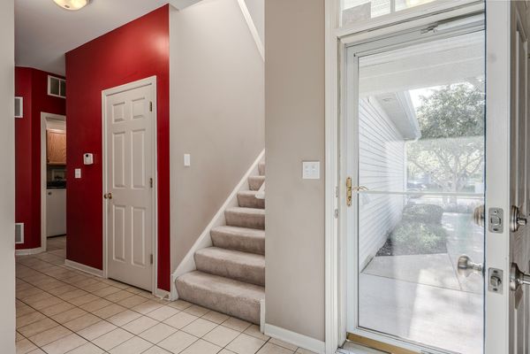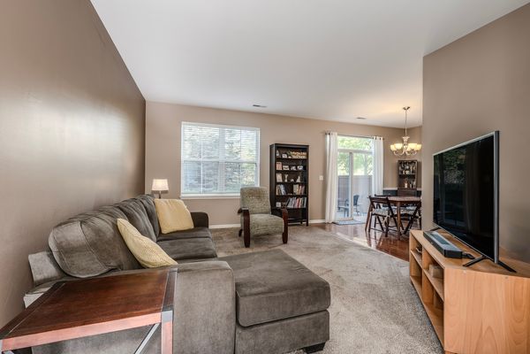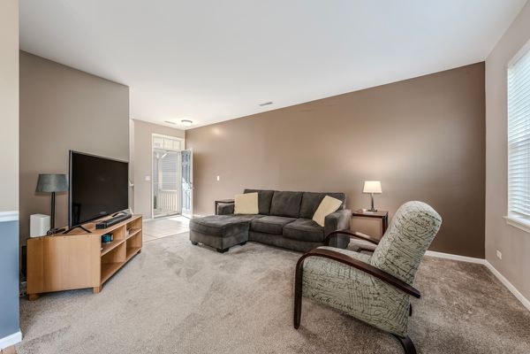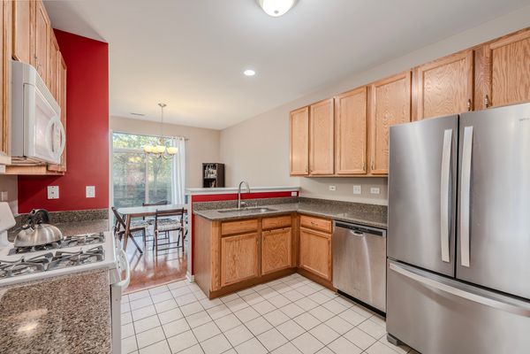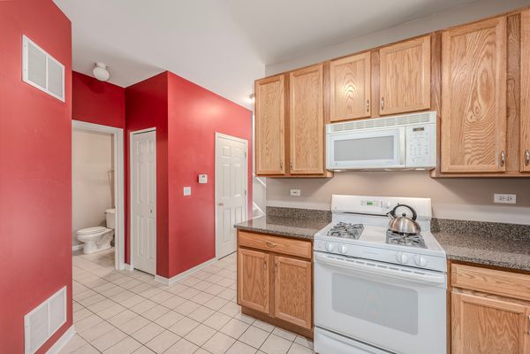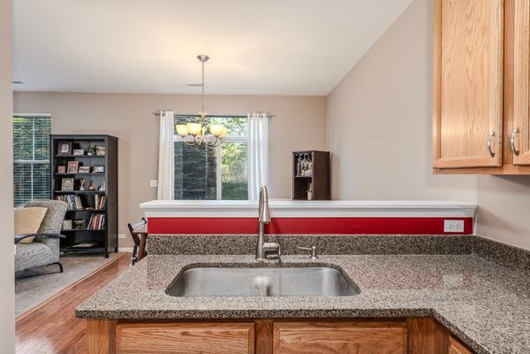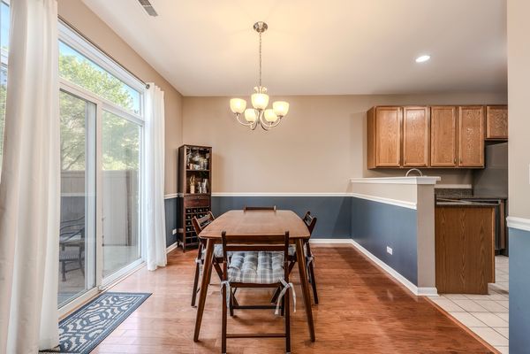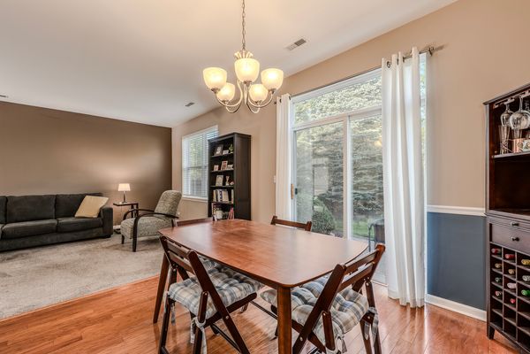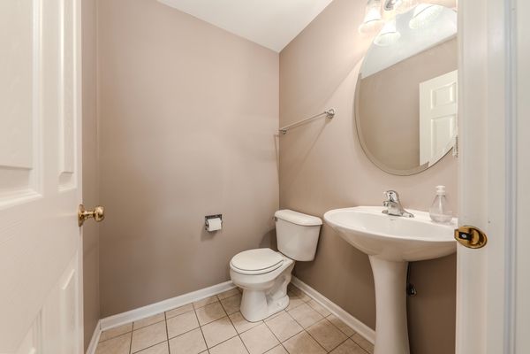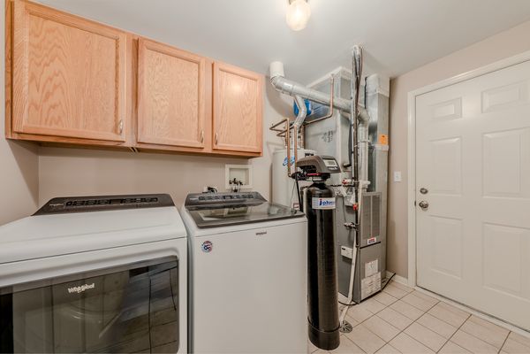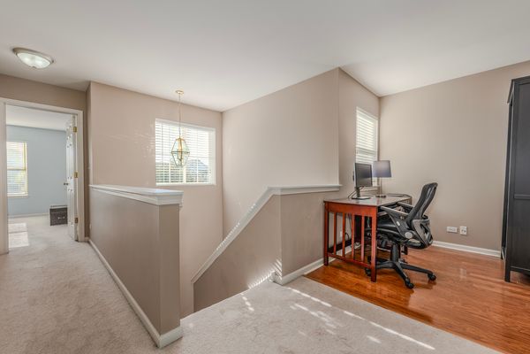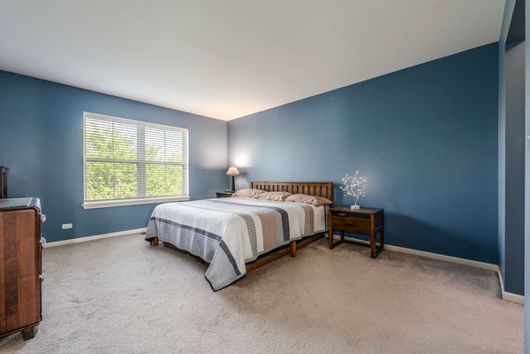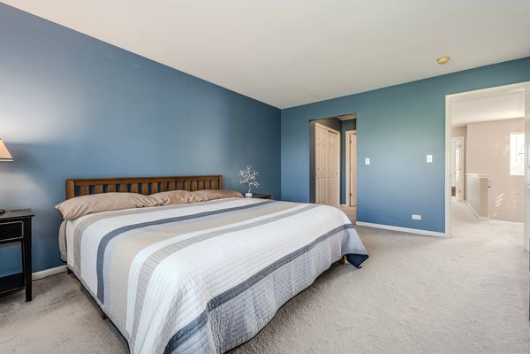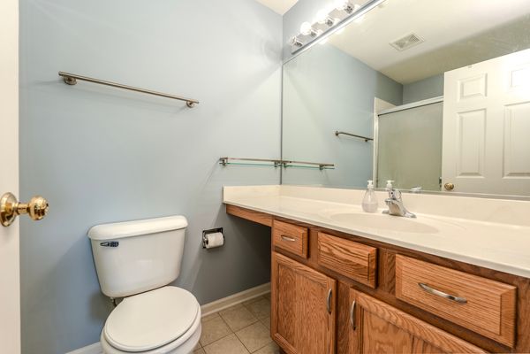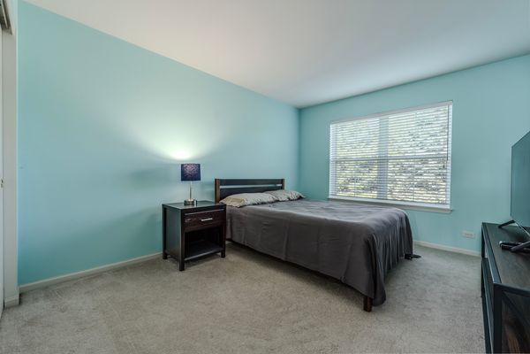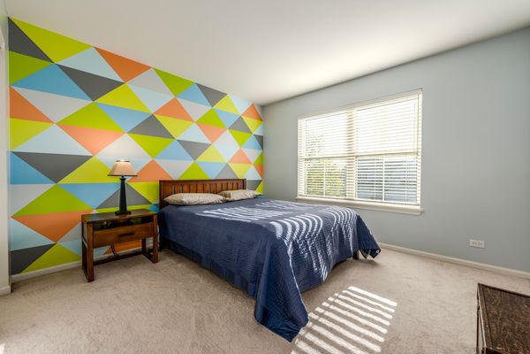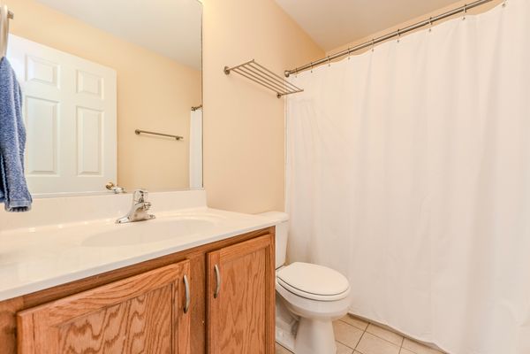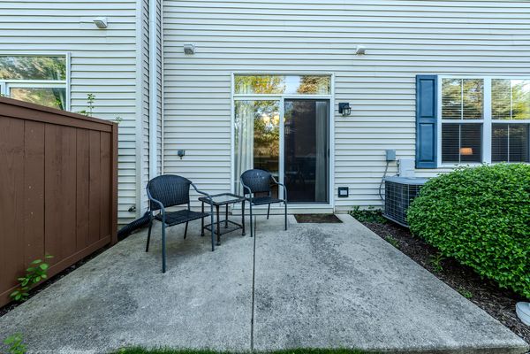2930 Langston Circle Unit 2930
St. Charles, IL
60175
About this home
GORGEOUS, PRIVATE BACKYARD VIEW! It isn't often that you find a townhome that offers a totally private view while enjoying your patio. Come see this 3 bedroom 2.1 bath plus loft townhome in the coveted Harvest Hills neighborhood. There is hardwood flooring in the dining room and loft and the kitchen & foyer offers ceramic tile. You will appreciate the 9' ceilings & 6 panel doors. Access to the attached garage is through the laundry room and the garage is suitable for 2 cars - the washer and dryer were replaced in 2020. A water softener is located in the laundry room - it was replaced in 2024 with a transferrable lifetime warranty. On the 2nd floor you will find 3 bedrooms plus a loft. Enjoy the spacious primary suite featuring 2 closets and an ensuite bathroom. Another full bathroom serves the two other bedrooms and the loft is a perfect space for a desk. The refrigerator & dishwasher were replaced in 2019 and the roof was replaced in 2021. The driveway is scheduled to be seal coated this spring. The privacy fence outside the patio was replaced in 2023. This wonderful location allows you to walk to the park, tennis court, and walking path. The seller is offering a $2, 500 painting/decorating allowance - his relocation came faster than he anticipated; therefore, he did not have time to paint.
