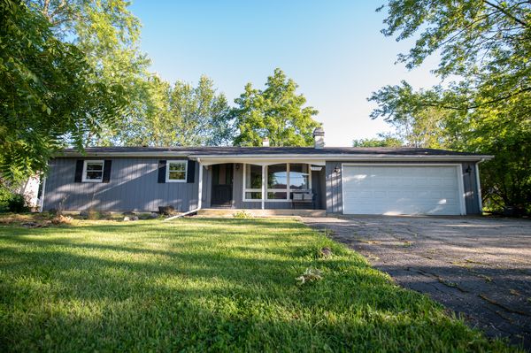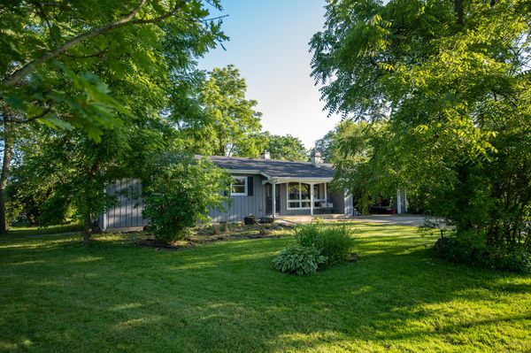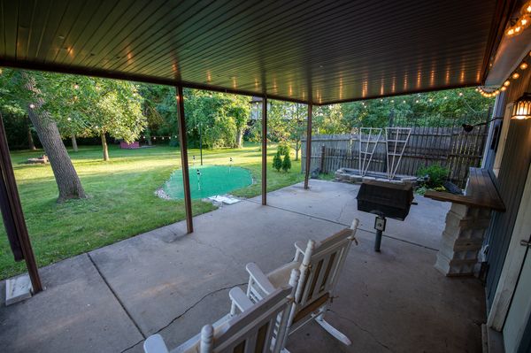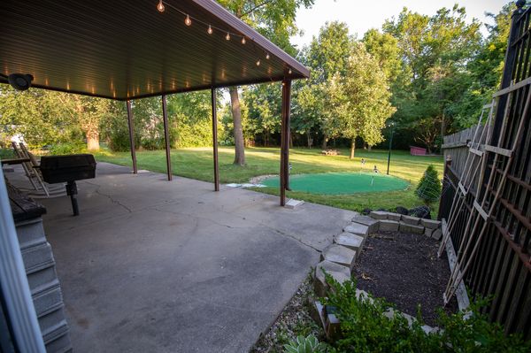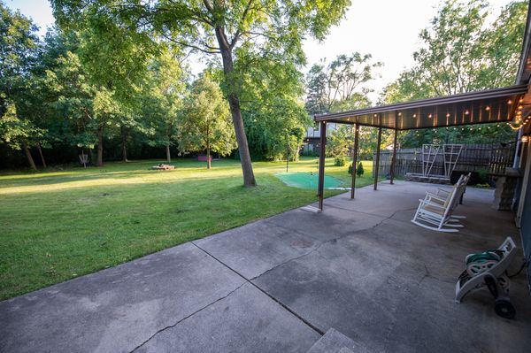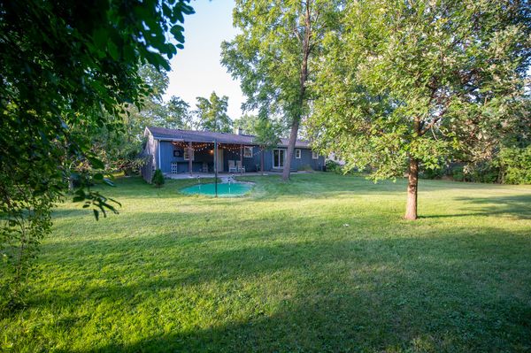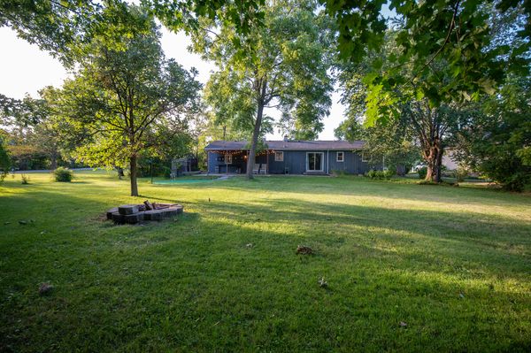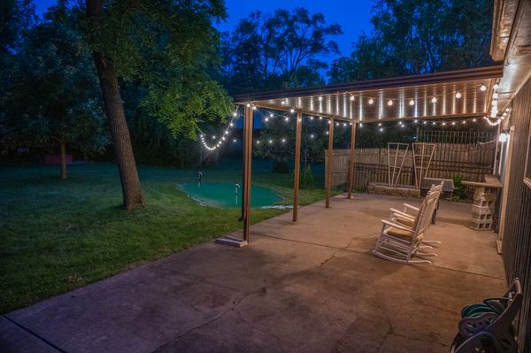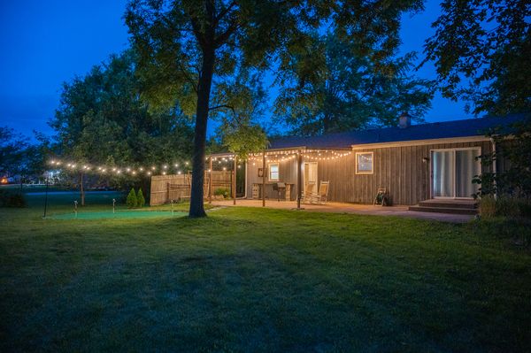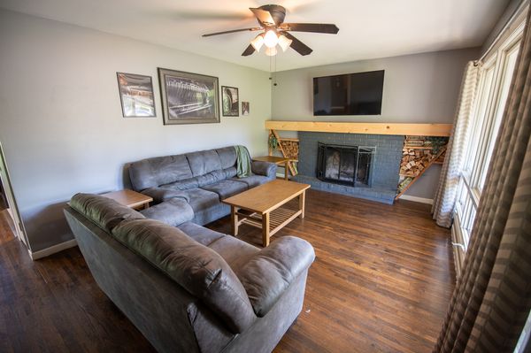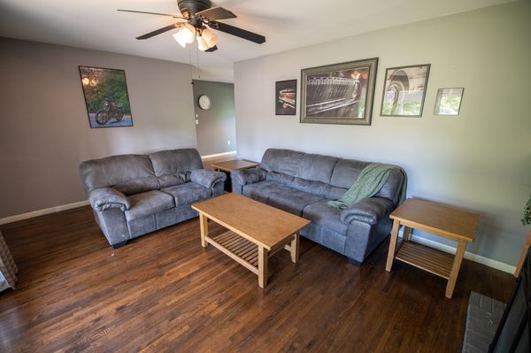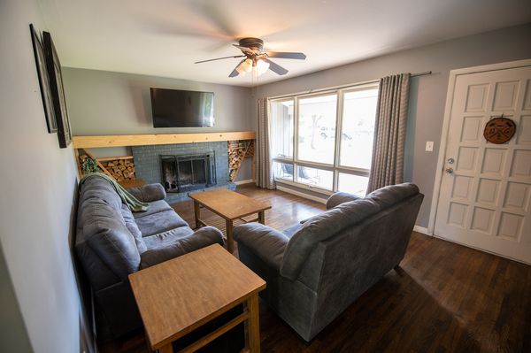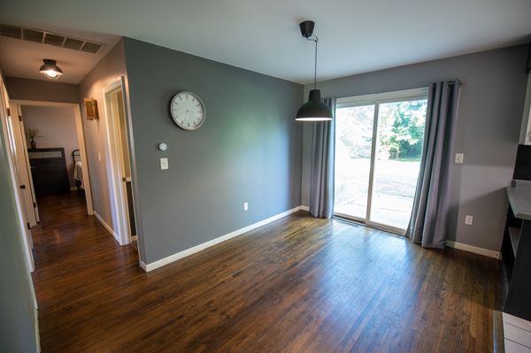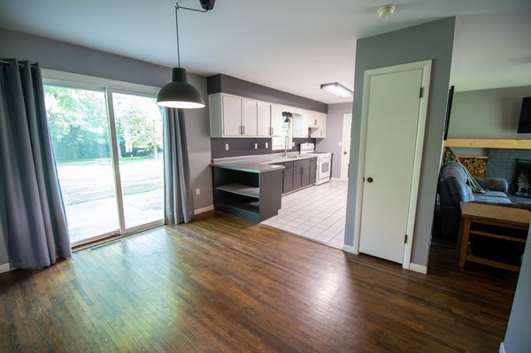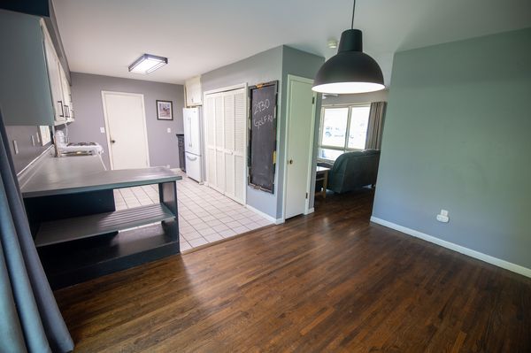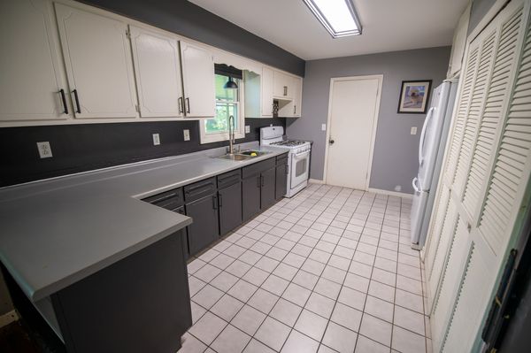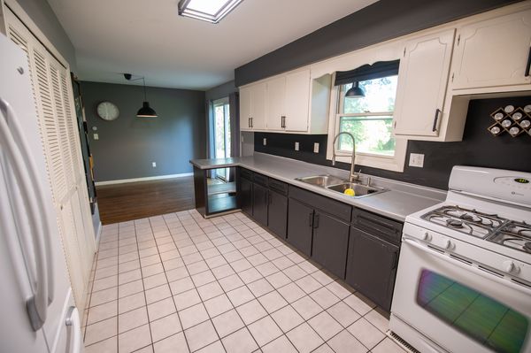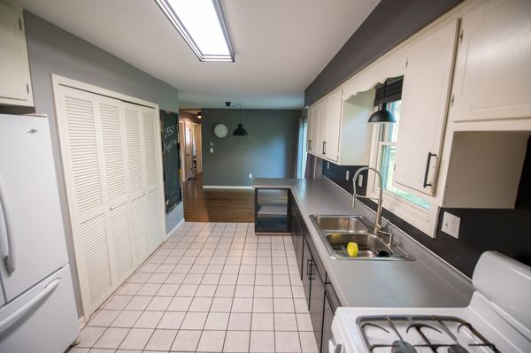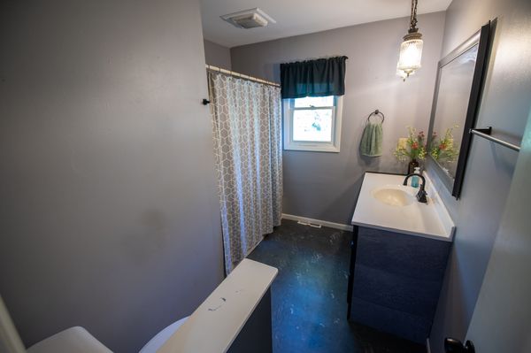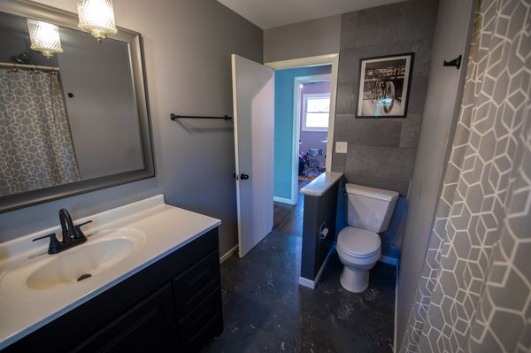2930 GOLF Road
Joliet, IL
60432
About this home
Nestled in a tranquil neighborhood at 2930 Golf Road, Joliet, IL 60432, this charming ranch-style home embodies cozy living with its 3 comfortable bedrooms and a beautifully updated bathroom. As you step inside, you'll immediately notice the gleaming hardwood floors that flow seamlessly throughout most of the home, offering both warmth and a timeless appeal. This delightful property, being sold as-is, is in excellent move-in condition, presenting an inviting canvas for you to personalize and make your own. The living spaces are bathed in natural light, creating an open and airy atmosphere. The elegant white trim and doors throughout add a touch of sophistication to the overall design. The heart of the home is the inviting dining room, which features sliding glass doors that open to a covered patio. This outdoor space is perfect for entertaining, with a large concrete pad and an attached gas grill, making it ideal for summer barbecues and family gatherings. The expansive backyard is a true highlight, boasting a stunning wooded area that provides both beauty and privacy. For golf enthusiasts, a custom putting green offers a unique and enjoyable feature, making this backyard a true haven. The home sits on just under half an acre, providing ample space for outdoor activities and gardening. The mature trees and lush greenery create a serene and picturesque setting, making it easy to forget that you're just minutes away from the amenities of Joliet. Inside, the home is designed for practicality and comfort. The spacious laundry room is equipped with abundant storage, ensuring that everything has its place. Additional features include pull-down attic stairs and a whole-house fan in the garage, enhancing the home's functionality and convenience. The shed out front offers extra storage space, perfect for tools, equipment, or seasonal items. The location of this home is another significant advantage. Situated within the sought-after New Lenox Grade Schools district, it ensures access to quality education for your family. The community is known for its friendly atmosphere and lower living costs, making it an excellent choice for families looking to settle down in a welcoming environment. Whether you're a first-time homebuyer or looking to downsize, 2930 Golf Road offers a harmonious blend of comfort, style, and practicality. This home is more than just a place to live; it's a place where memories are made, surrounded by the beauty of nature and the warmth of a close-knit community.
