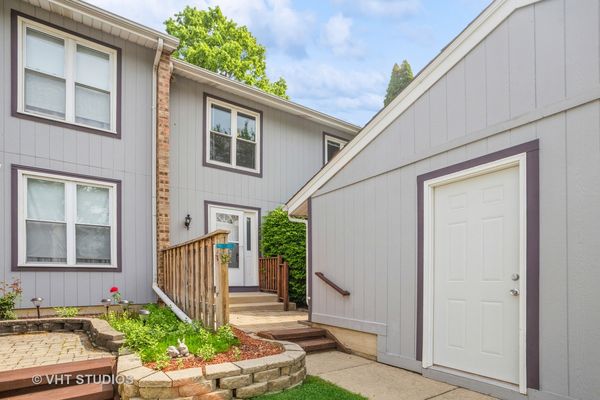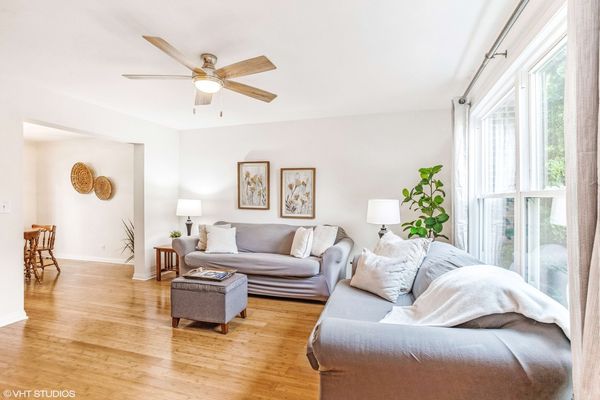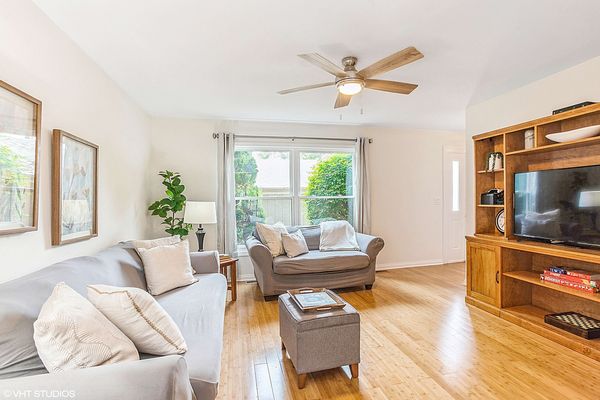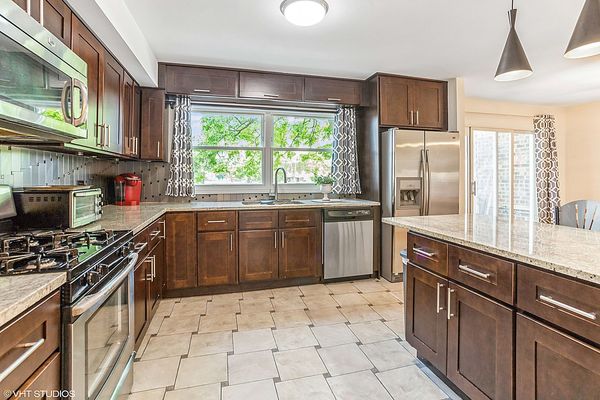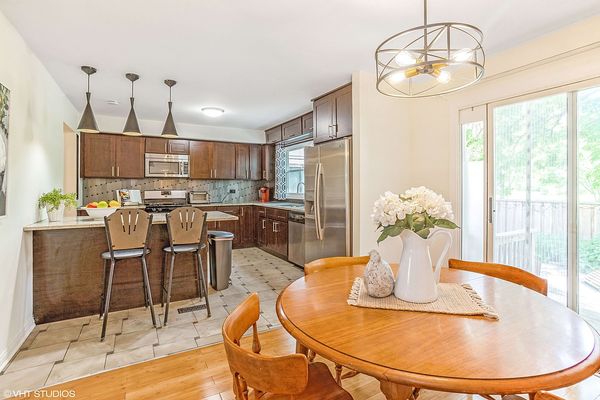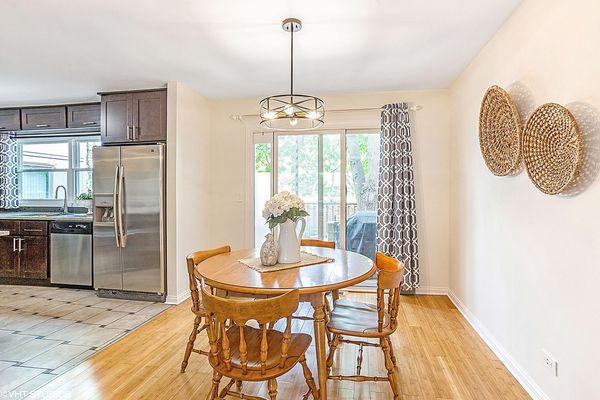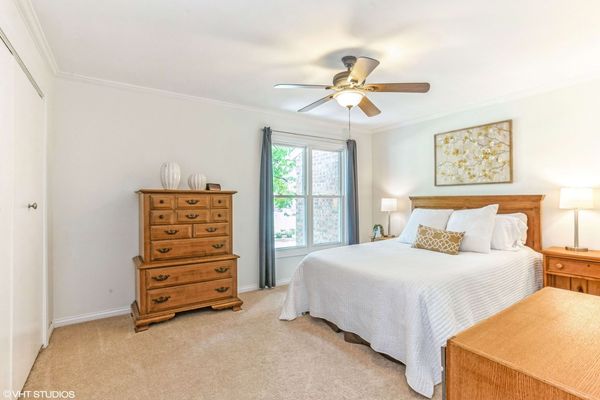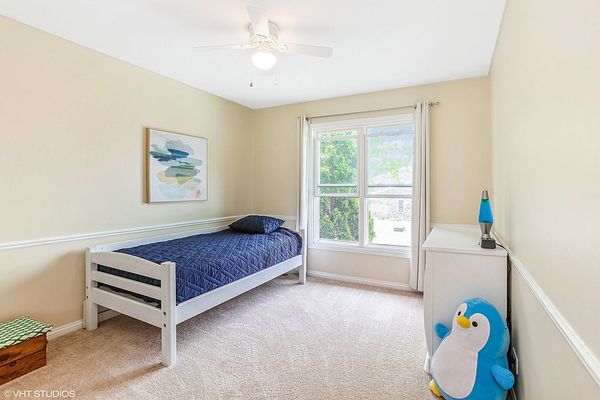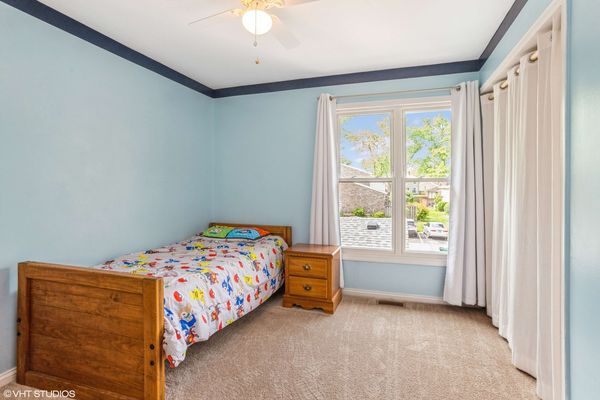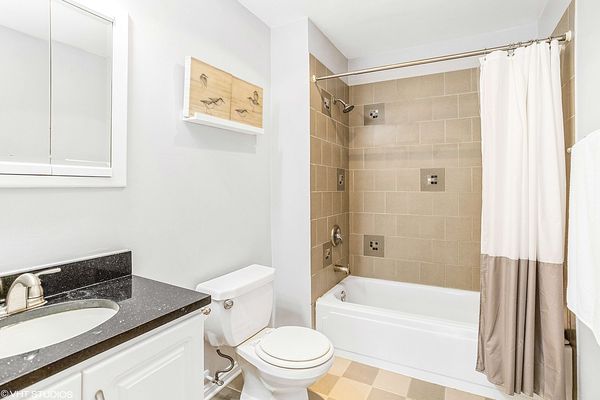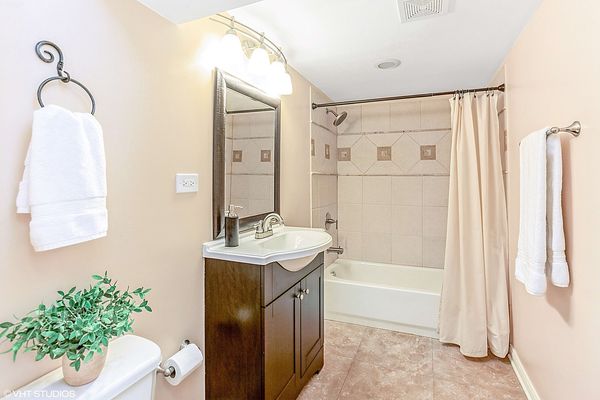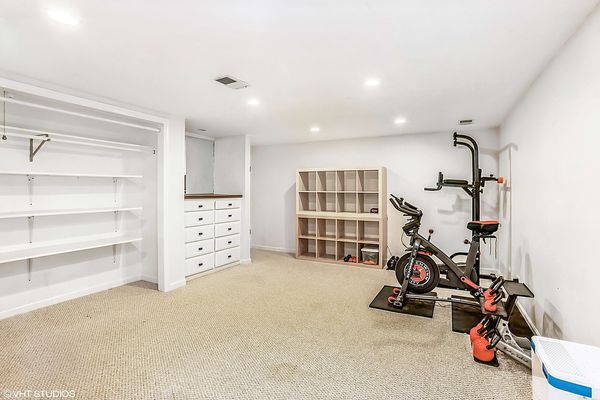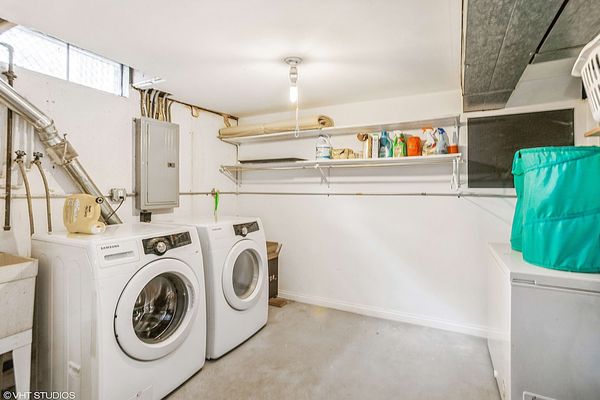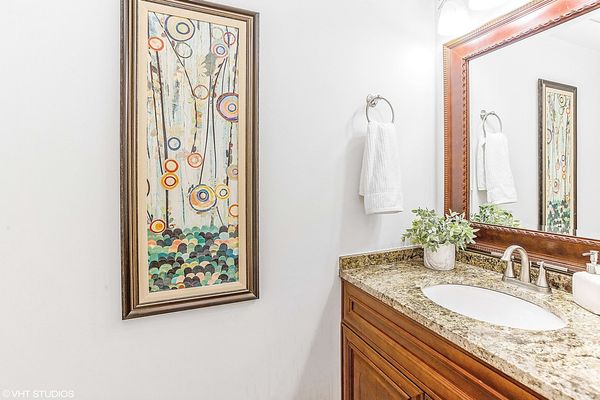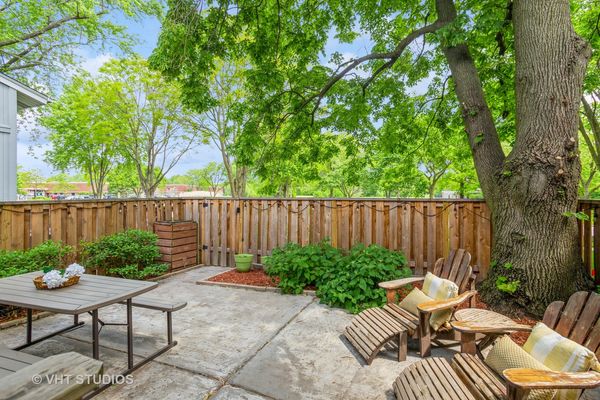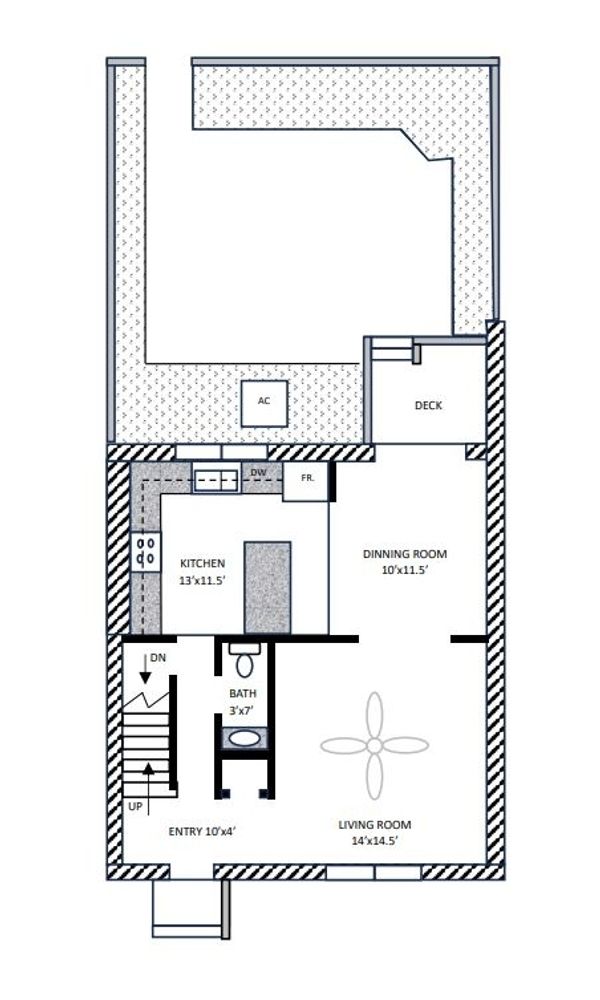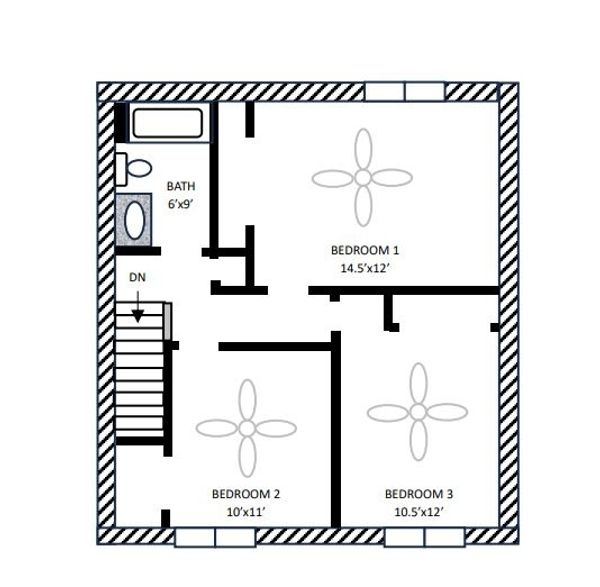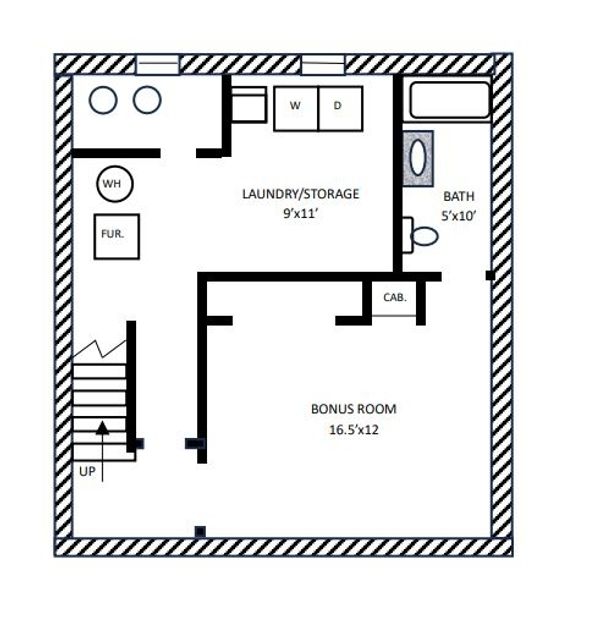293 Birchwood Lane
Bloomingdale, IL
60108
About this home
You'll find the perfect combination of space and style in this beautiful home! Located within the desirable Westlake community, this 3 bedroom, 2.1 bath, townhome with finished basement offers an incredible lifestyle. The kitchen is the heart of the home, and this one is sure to win yours! Abundant cabinets, a large island, and an adjoining dining area make everyday life and entertaining easier and the large window over the sink offers such lovely outdoor views you may want to skip the dishwasher and wash everything by hand! The striking contrast of dark cabinets against the light stone counters, stainless appliances, and tile floors is so pretty, you'll love showing it off to family and friends! This whole area flows easily to the outside where you'll find a charming fenced-in patio where you'll be ready to relax and enjoy summertime with friends. The family room adjoins the dining area and is a great place to hang out and watch tv or quietly read a good book while enjoying all the natural light from the front windows. Upstairs you'll find the primary bedroom suite with a large closet decked out with shelving for organization. There are 2 other good-sized bedrooms and a hall bathroom with tub/shower combination. The basement adds another level of living space and extra storage and includes a full bath. It works well for a 2nd family room, kids' activities, a home gym, private office, or guest space. The home has had many improvements and upgrades including the Roof ('22), exterior paint & siding ('21), windows ('12), furnace ('14), fresh paint throughout main level, updated lighting, white doors and trims, and many more-ask agent for complete list. The large 2 car garage affords the ability to park 2 cars inside or an extra storage and hobby area. Low association dues with lots of benefits! Enjoy an active lifestyle with a walking/bike path, parks, and peaceful lake just steps away. The nearby clubhouse is filled with amenities including a pool, party room with full kitchen, volleyball, horseshoe pits, pool table, ping pong, tennis court, playground, covered patio, & more! Highly rated Winnebago elementary school is only a few blocks away and the location is very convenient to shopping, fitness center, golf courses and 355/290 for easy access to O'Hare and exploring nearby suburbs.
