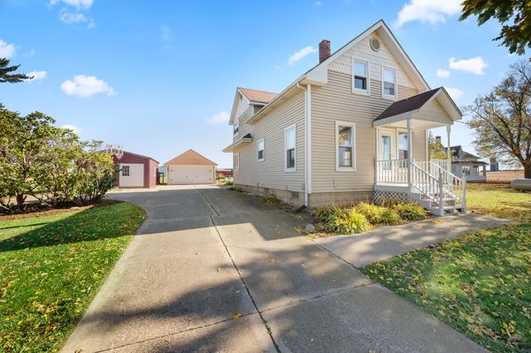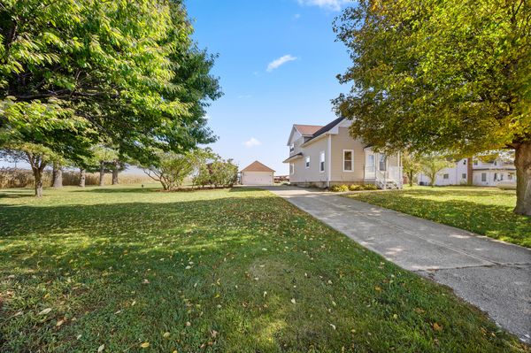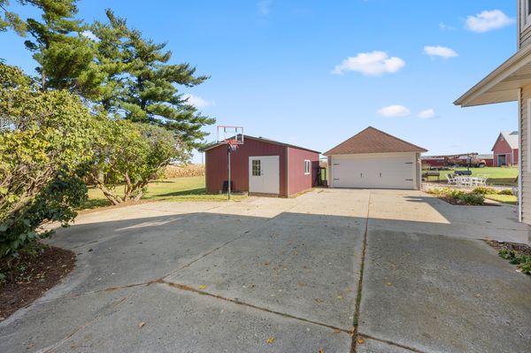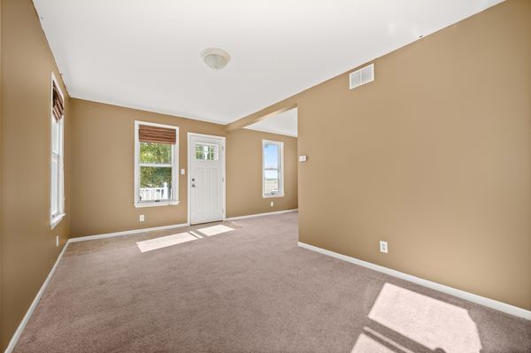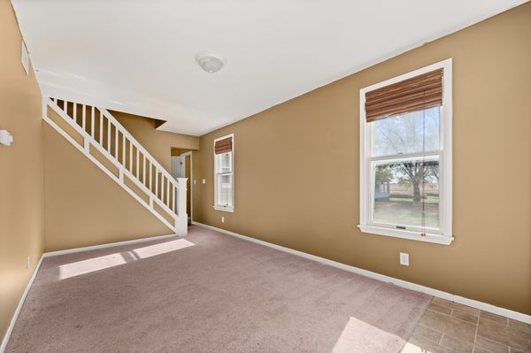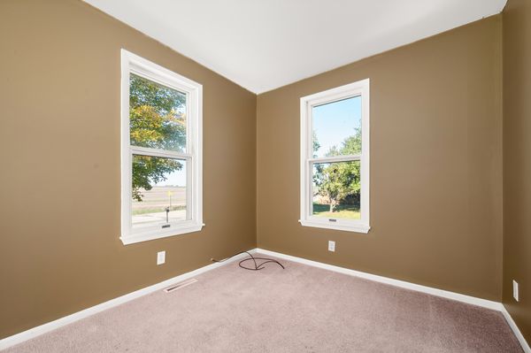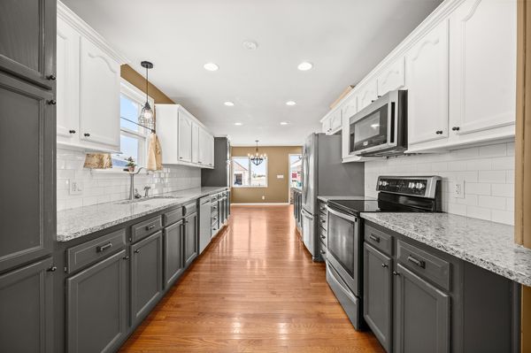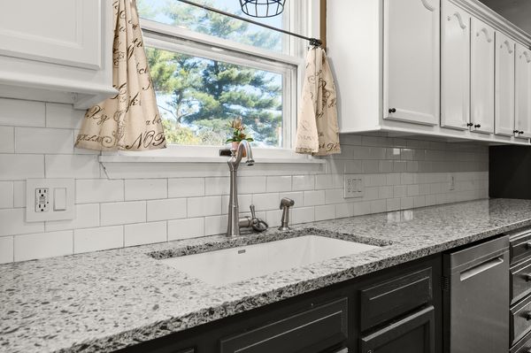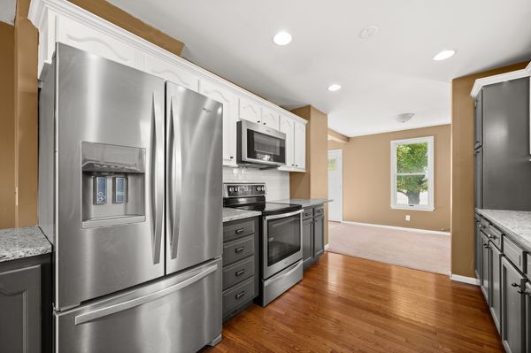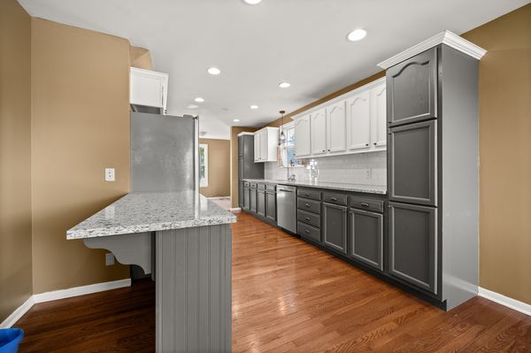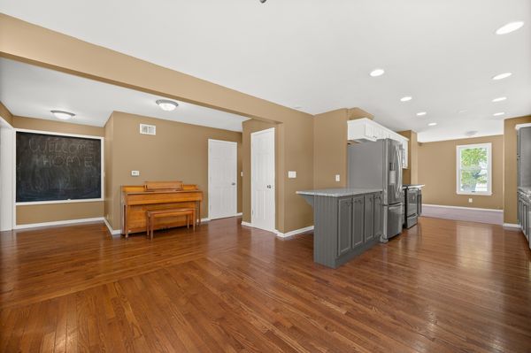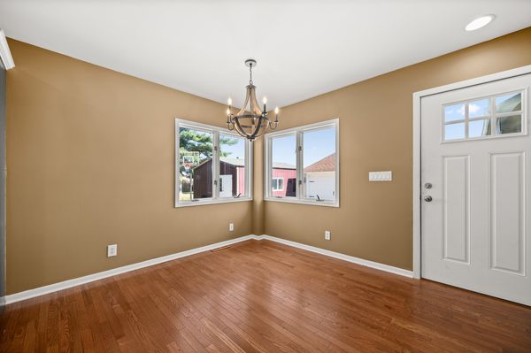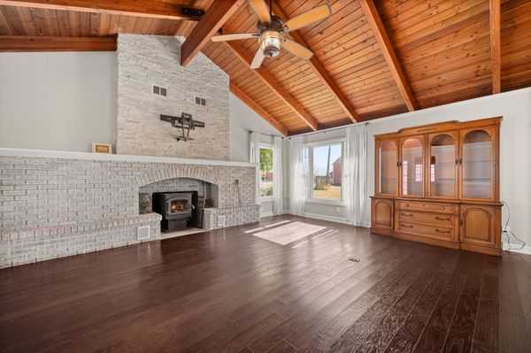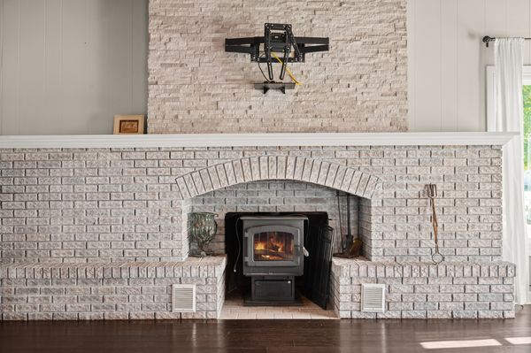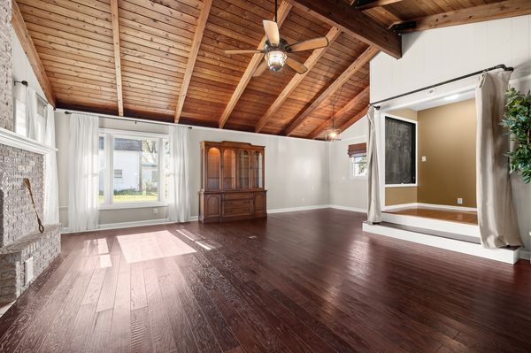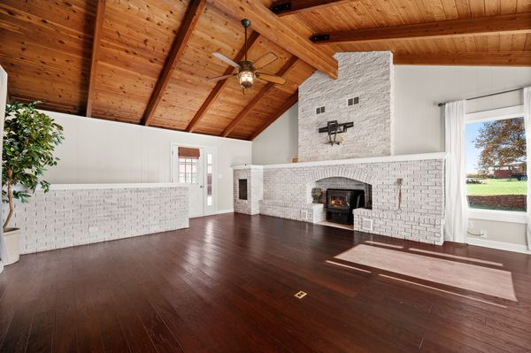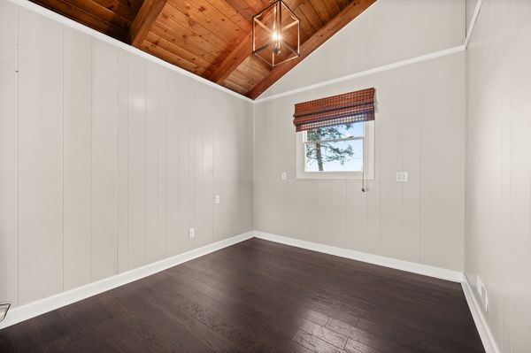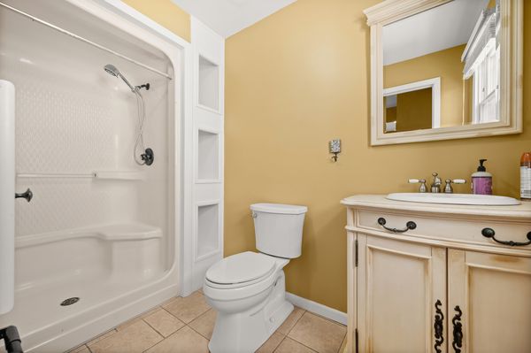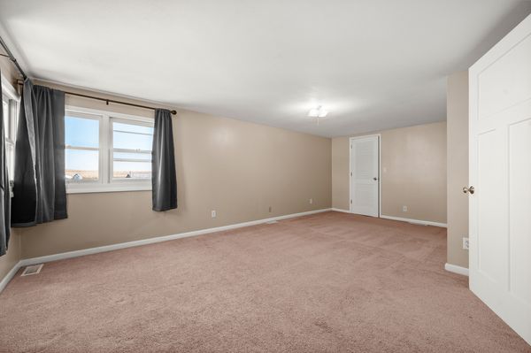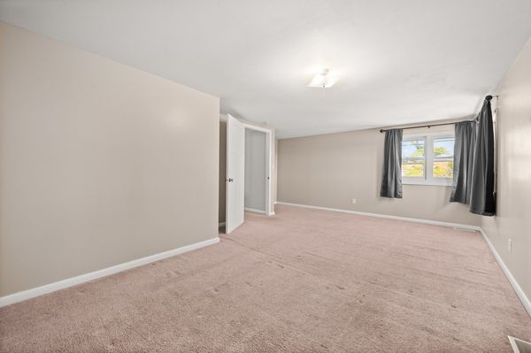29290 Glidden Road
Kingston, IL
60145
About this home
Experience captivating views over vast fields at this updated farm house on 0.60-acre. The 22x18 family room is a work of art, featuring a brick fireplace, soaring cathedral ceilings with exposed beams, and a rustic barn wood coat nook. The dream kitchen offers stylish cabinets, a sleek quartz countertop, subway tile backsplash, and high-end stainless steel appliances, all centered around a peninsula breakfast bar. The versatile L-shaped living room, bathed in natural light, is ideal for a grand piano, den, or office. A beautifully appointed full bathroom is conveniently located on the first floor. Upstairs, three generously sized bedrooms, including a master with a walk-in closet, await. The updated second-floor bathroom is a spa-like retreat, offering a travertine shower, wood-look floor tiles, a marble countertop, and a dual sink vanity. Check out the laundry shoot in both bathrooms! This property includes a 2-car garage, a 19x23 insulated metal building with 100 Amp Electric, fruit trees, and lilac bushes. Recent updates include a 2020 furnace, central air enhancements, well capacitor replacement, and modernized fixtures. Enjoy low country taxes and convenient access to Route #64, Sycamore, and DeKalb. Zoned A-1, this home provides a modern country lifestyle against a captivating rural backdrop.
