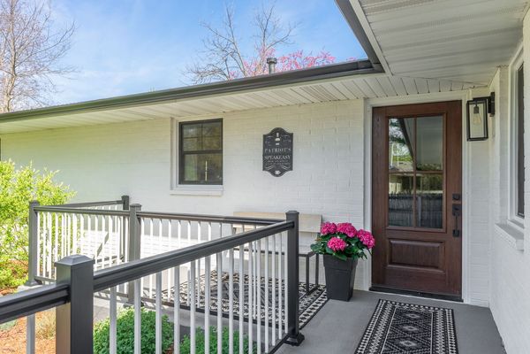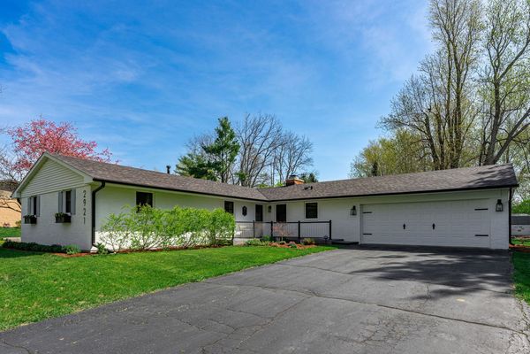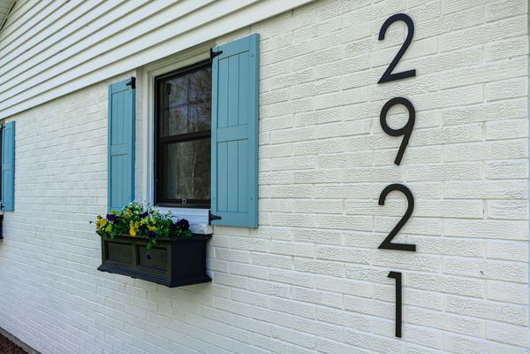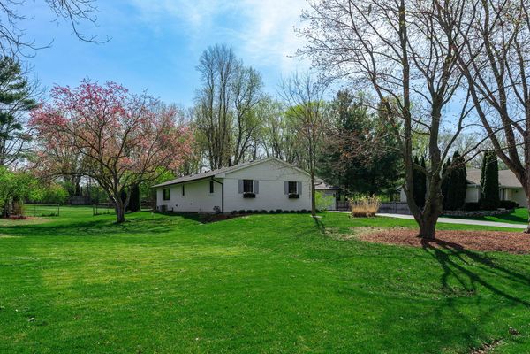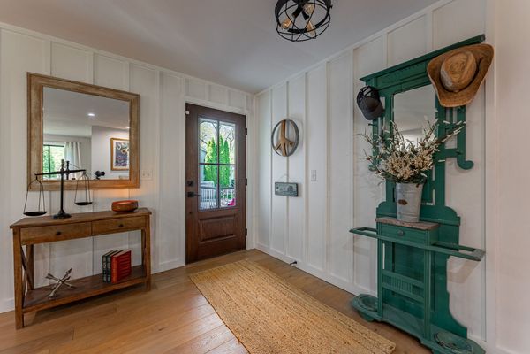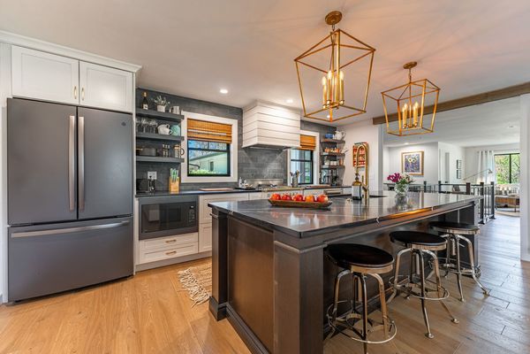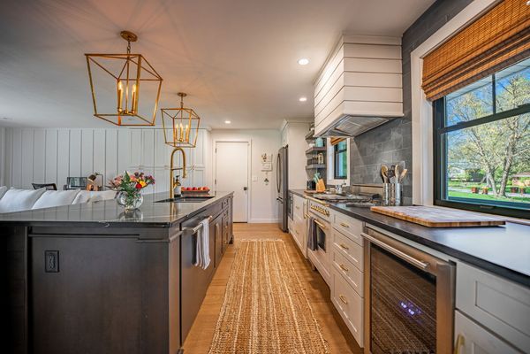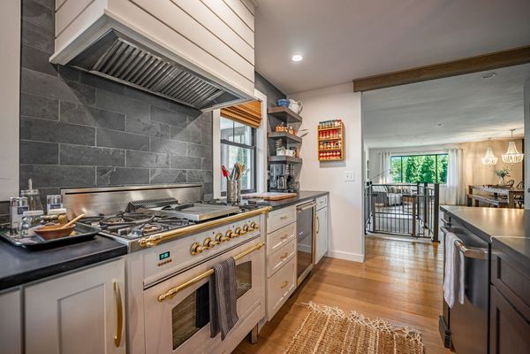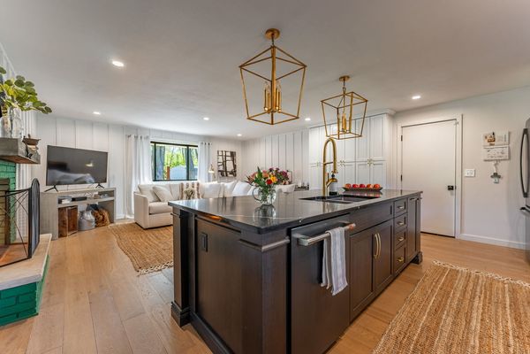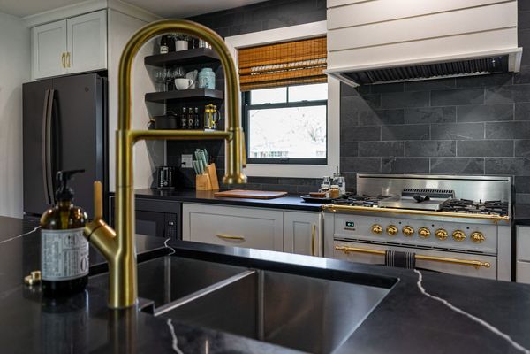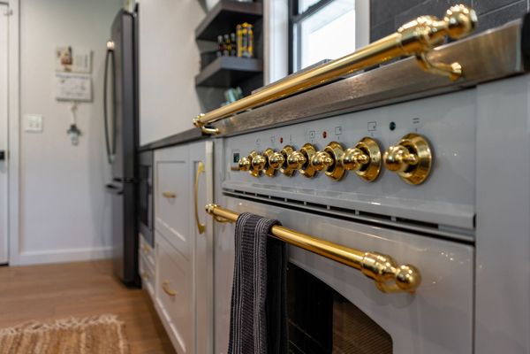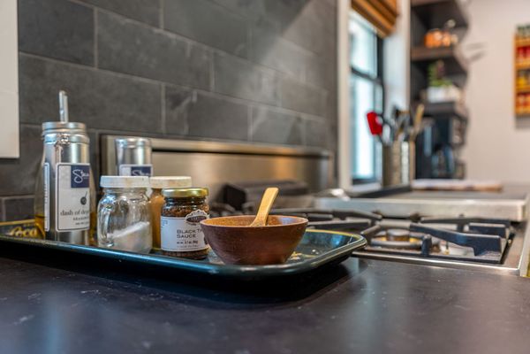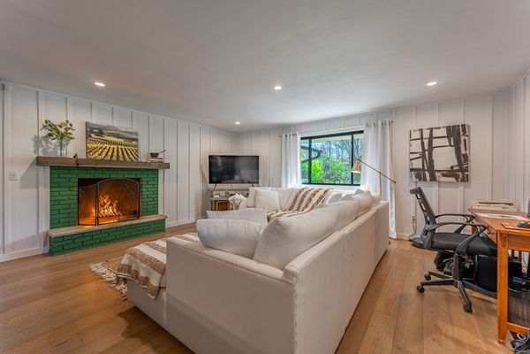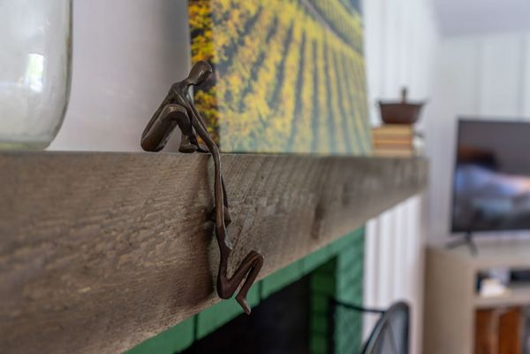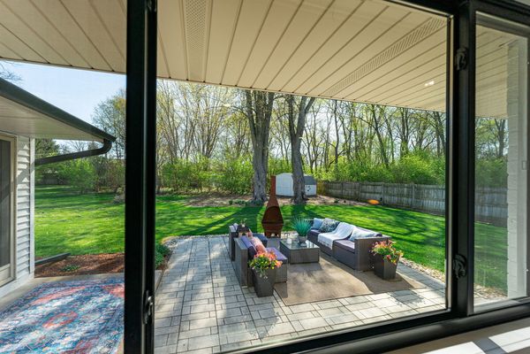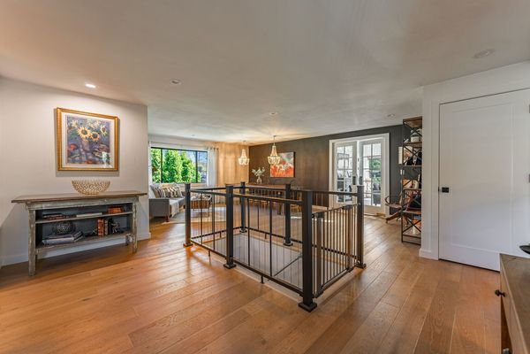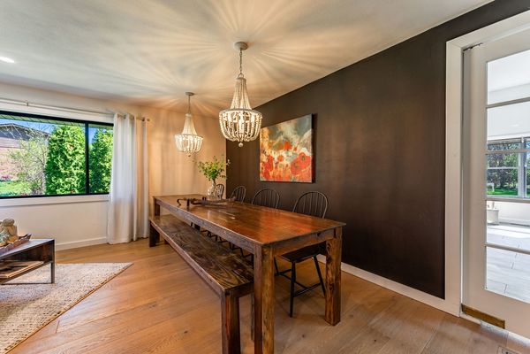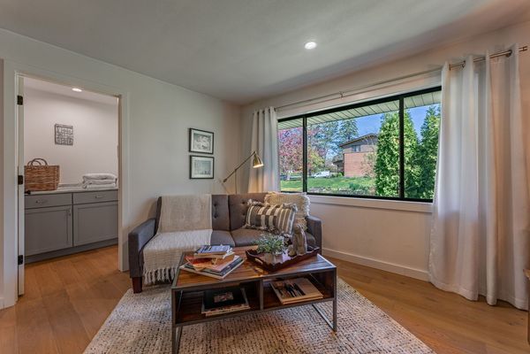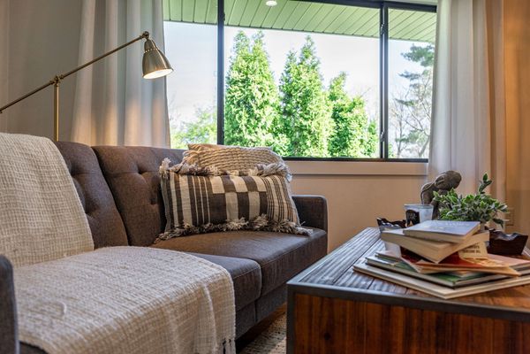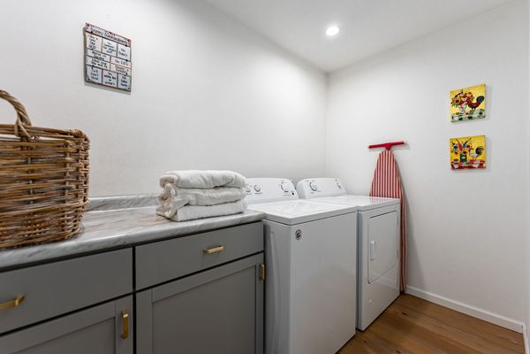2921 Wishart Drive
Rockford, IL
61114
About this home
TURN KEY Modern Napa farmhouse style! Single level rancher completely renovated by owner (a retired custom home builder) in 2021 from foundation to chimney cap! Including whole house generator. MUST SEE Gorgeous custom kitchen with high-end appliances. Primary en suite bathroom is a luxurious owner's retreat featuring wet room style walk-in shower. Perfect location in N/E Rockford, minutes from gyms, restaurants, groceries yet tucked away on a peaceful cul-de-sac on tree-lined street. 3/4 acre lot only 2 blocks to Hunter Park and 4 blocks to the greens of Aldeen Golf Course. Ideal home for downsizing empty-nesters with grandchildren, executives with work from home flexibility, or young families!
