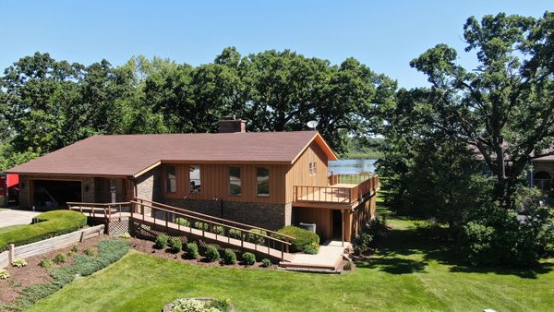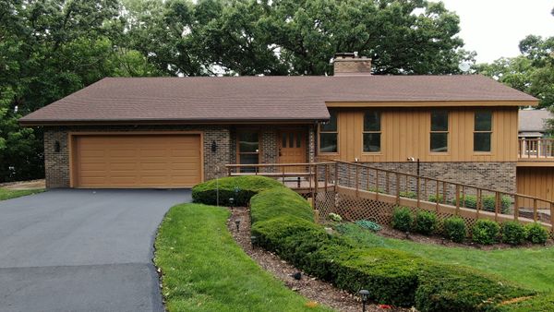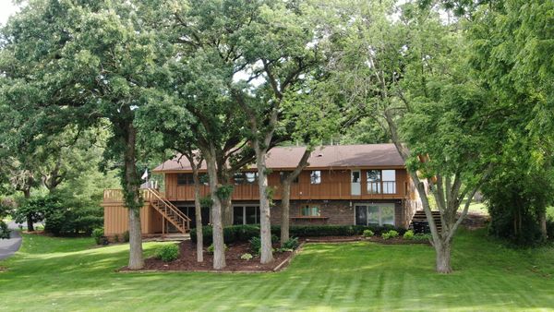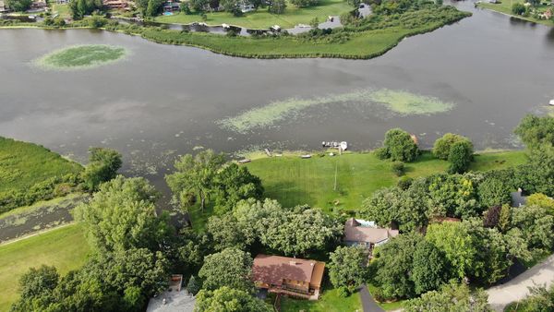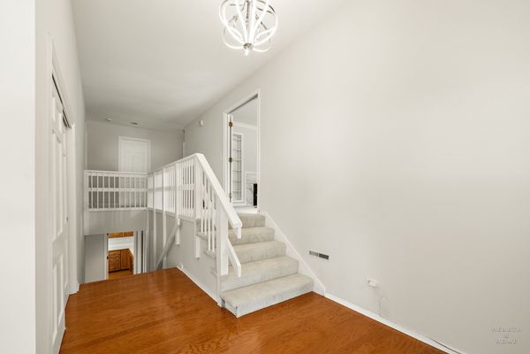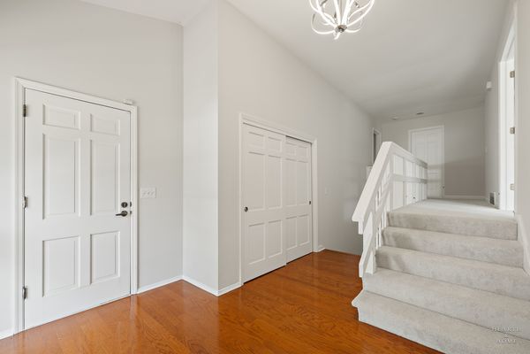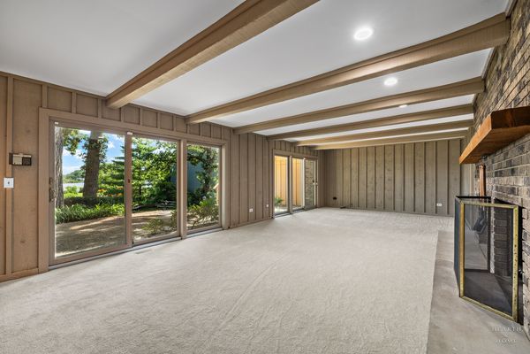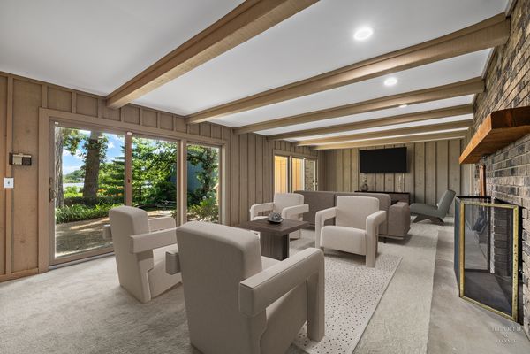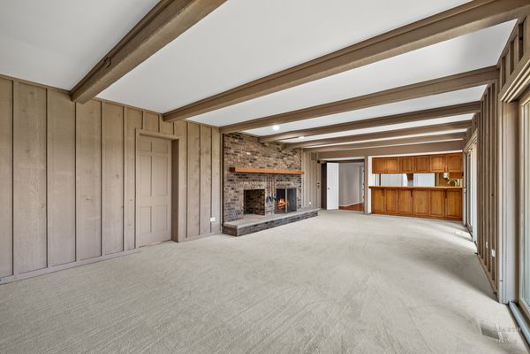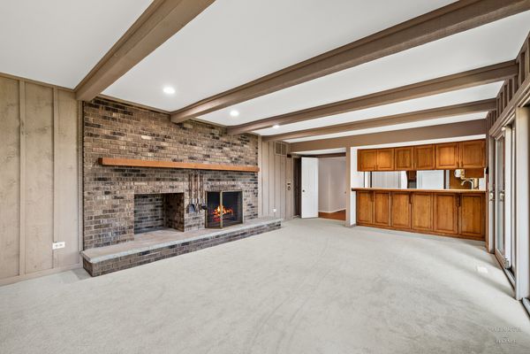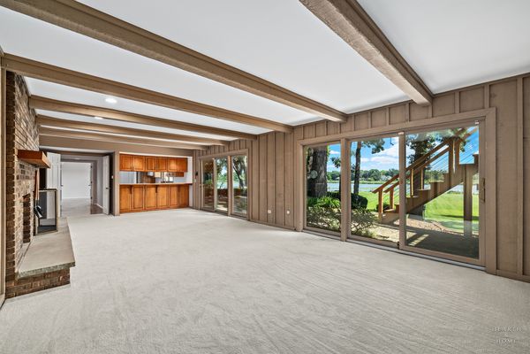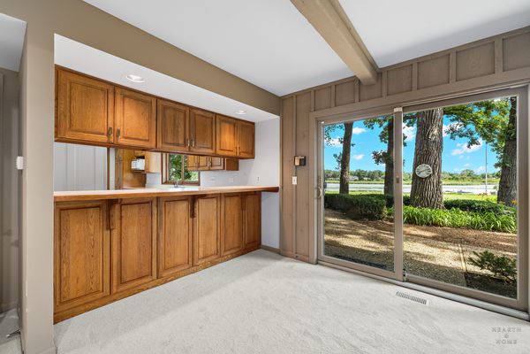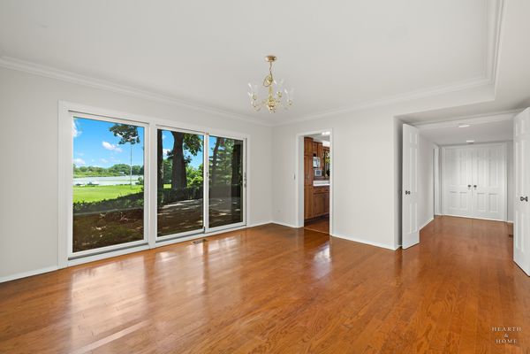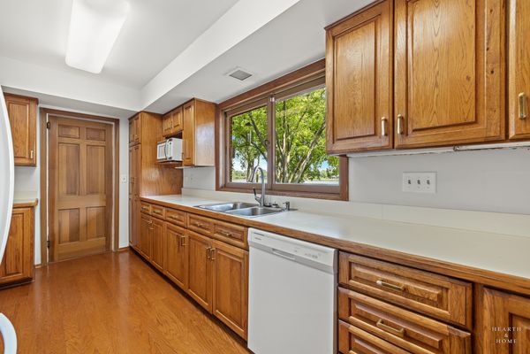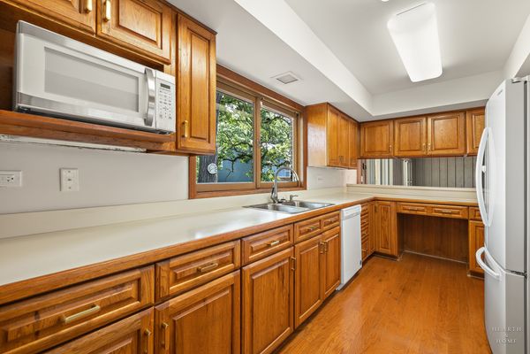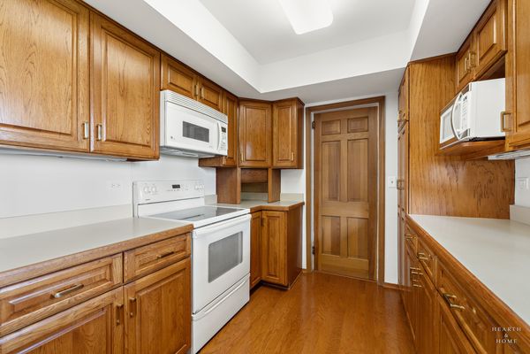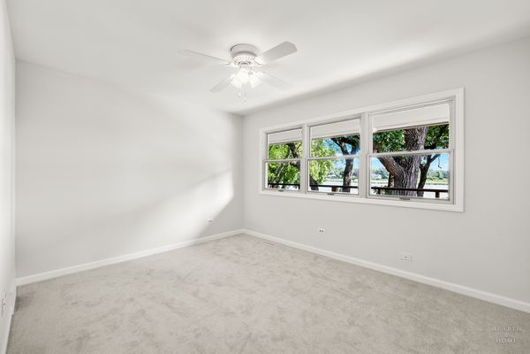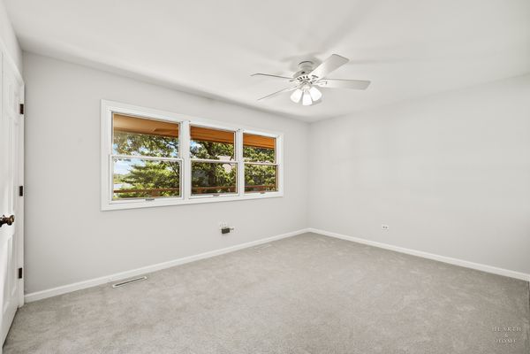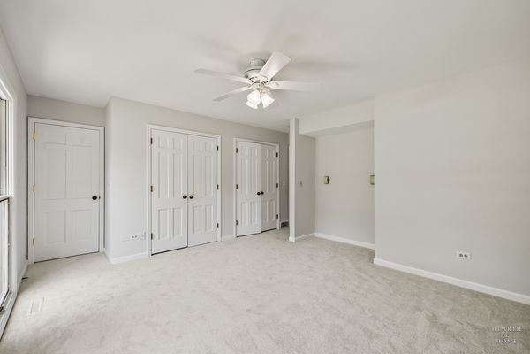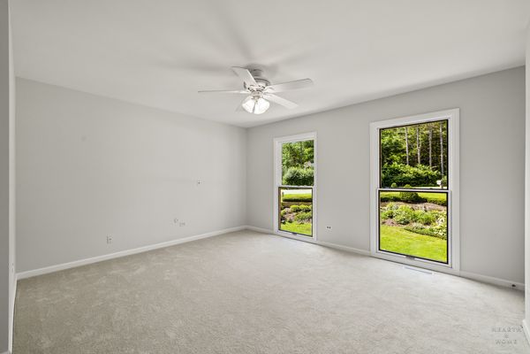2921 Sterling Drive
McHenry, IL
60050
About this home
Drive in or Fly in! This spectacular Waterfront Property on Dutch Creek Bay abuts an IDOT approved Seaplane base and landing area (8IL7). The 1.23-acre property has 148 feet of shoreline, a pier and seaplane ramps. The bay has direct access to the beautiful Fox River and enormous Chain of Lakes, all the way from Wilmot to Algonquin. Due to its unique layout the bay offers smooth water on the busiest boating weekends for waterskiing, wave runners, fishing and flying. Amazing waterfront views and privacy add an extra bonus. Relax on the large exterior deck or patio and enjoy the views and water activity. This house has four bedrooms and three full baths. A large Laundry is situated on the upper lever near the bedrooms. There are wood burning fireplaces in both the huge Family Room and comfortable Living Room to enjoy on winter evenings. The Oversized 2-car garage with 11-foot ceiling and stoage loft provides access to the attic and excess storage. Alarm System throughout house connected to Police. New roof 2021; new furnace 2022; new water pressure tank 2024; refurbished Kinetico water softener system 2024; new carpet 2024; freshly painted inside and out 2024. There is an option to join the POA for access to the beautiful community pool, 14 acres of walking trails, outside winter boat storage and leaf disposal. Properties in this Boat and Saddle neighborhood with a waterfront lot rarely come on the market. Don't miss this one!
