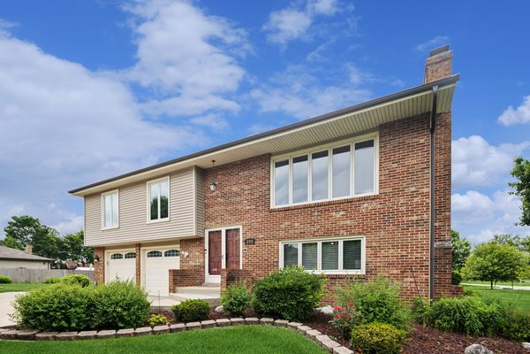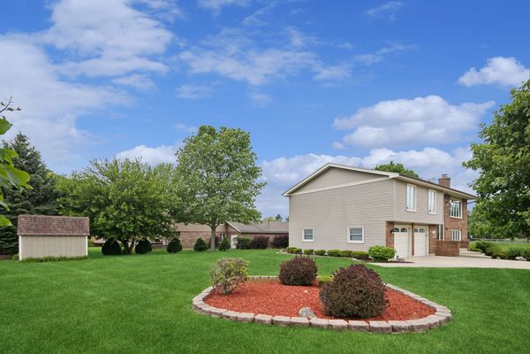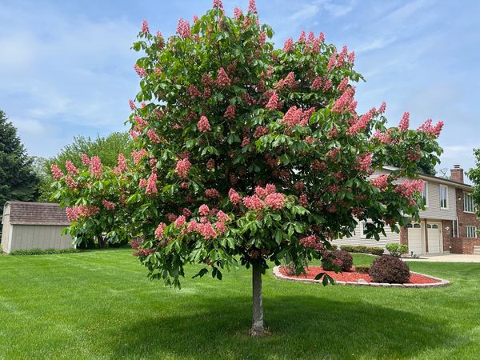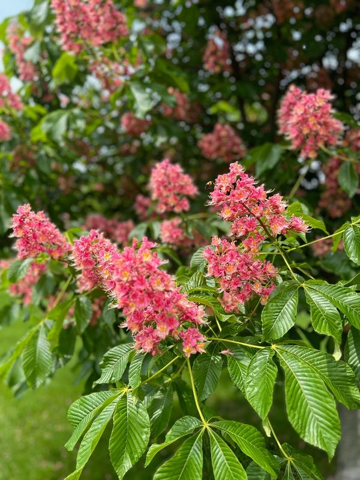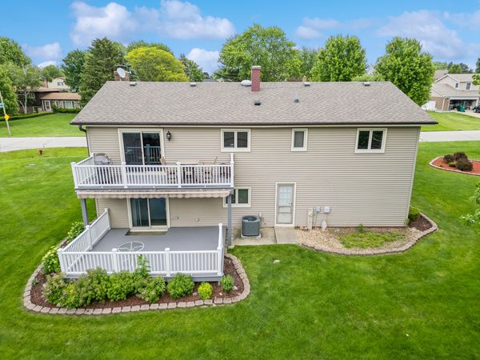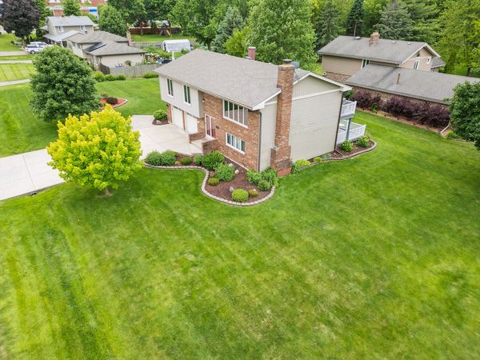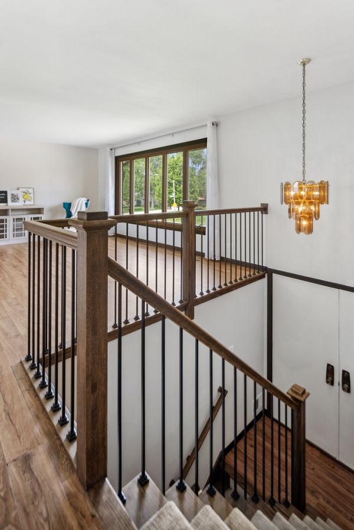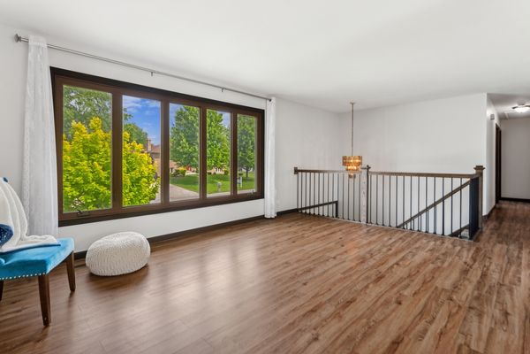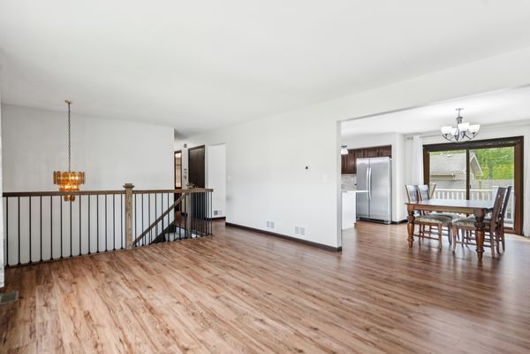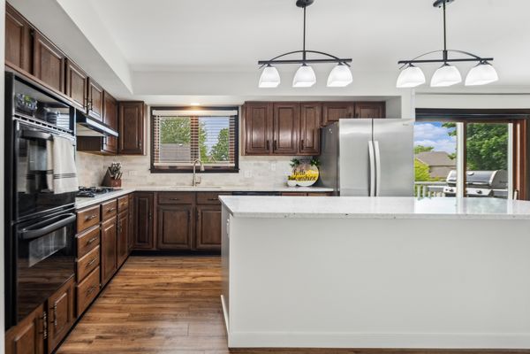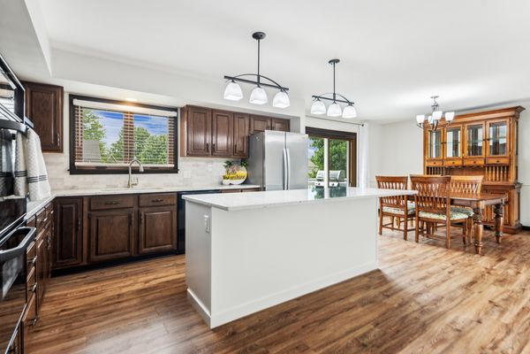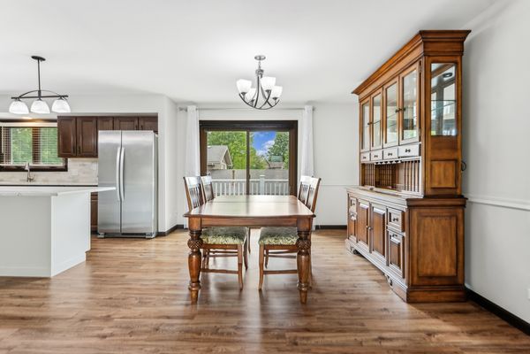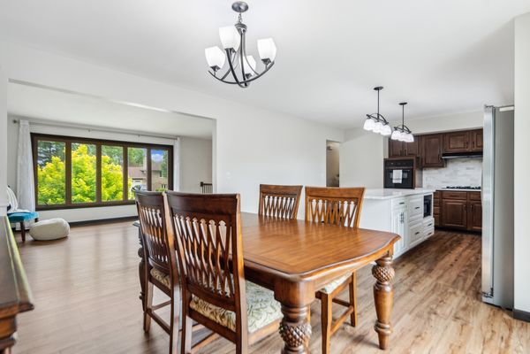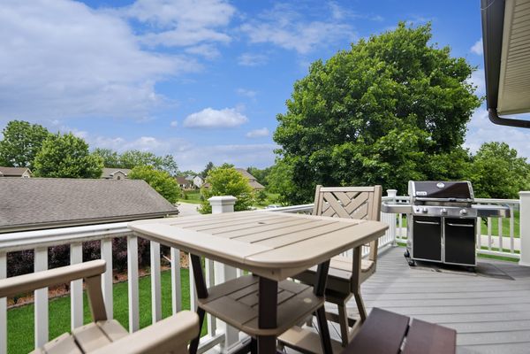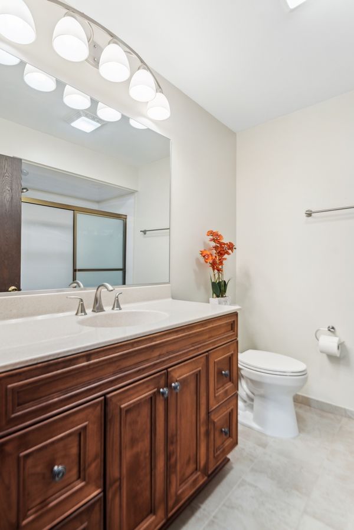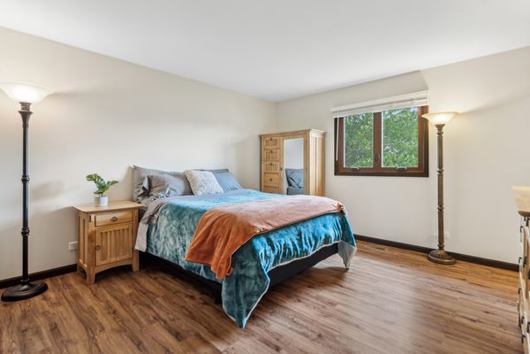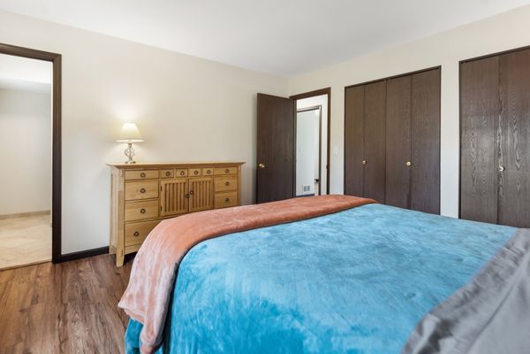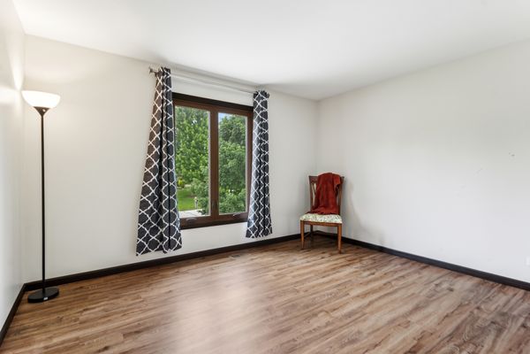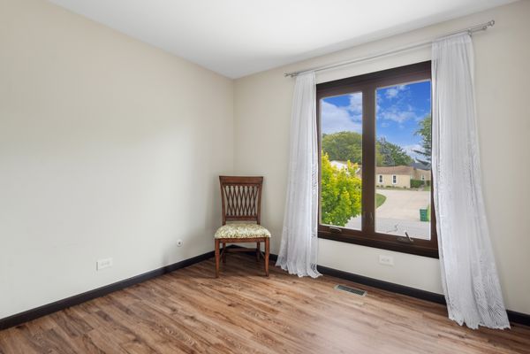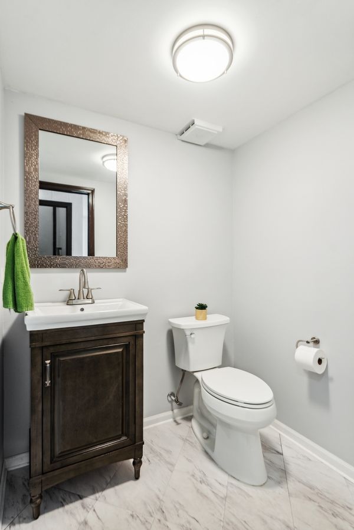292 Martin Court
Bloomingdale, IL
60108
About this home
Location, Location, Location! Don't wait for your chance to snag this move in ready 3 bed 2 1/2 bath home with stunningly remodeled kitchen, double deck, 2 car garage on nearly half an acre, with shed! In sought after district 93 school district and district 87 high school district, located right next to Stratford Park's tennis courts, White Hall Terrace Park, and walking distance to the middle school, close to restaurants and shopping, with a country feel! This split level home has been remodeled with lovely modern metal balusters, and handsome dark wood accents! The bright clean kitchen is offset with dramatic dark wooden floors, accented by the dark wood trim on the windows-- this classic modern space pops! For a cozier feel- head downstairs to sit by the solid brick fireplace and wall to wall carpeting! This area provides two more living spaces- perfect for a family room and rec room! Listing agent is related to seller.
