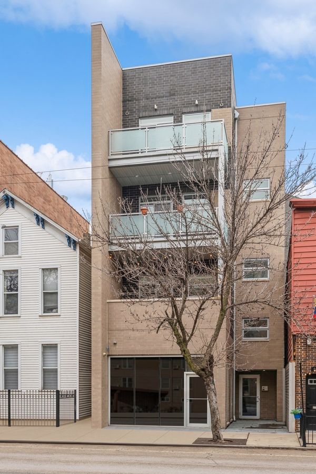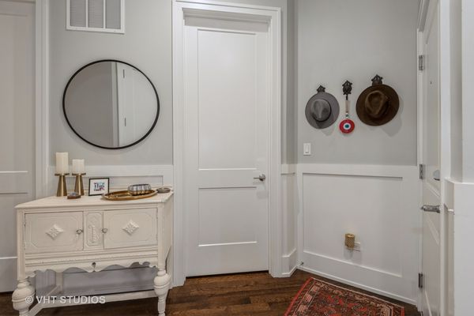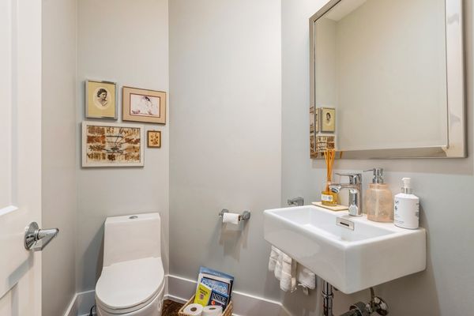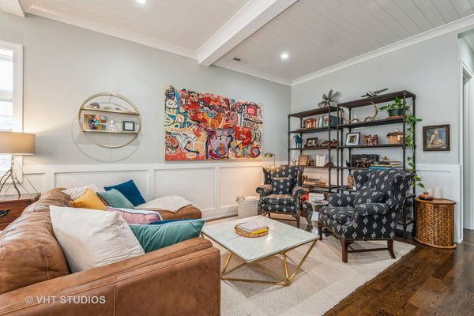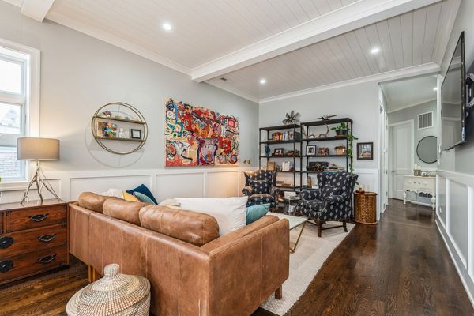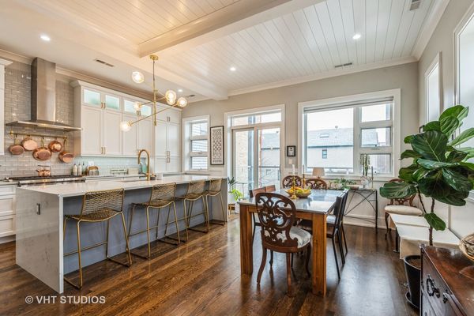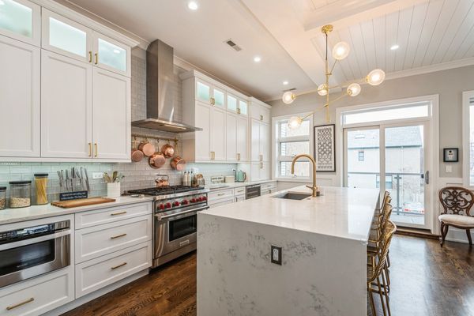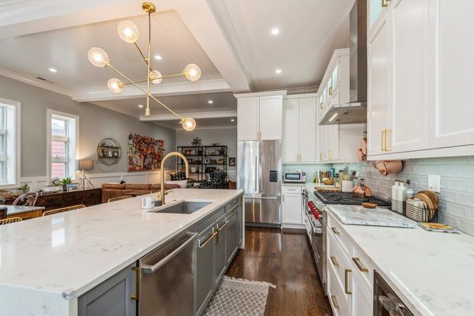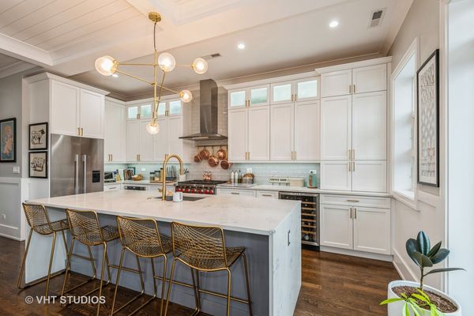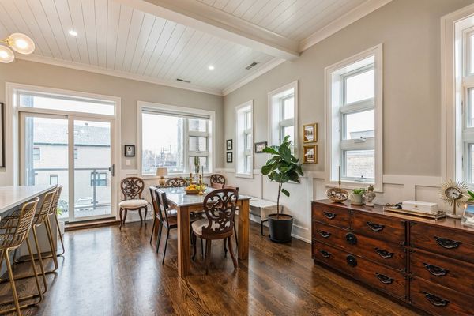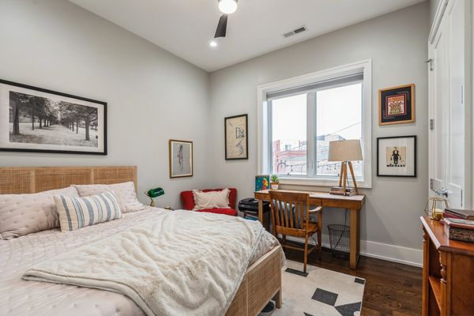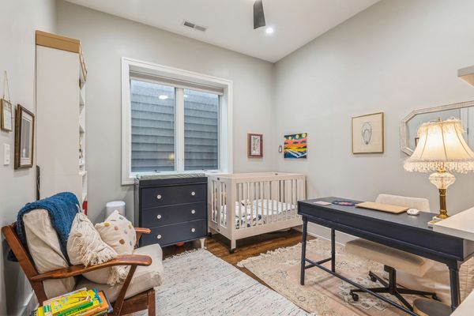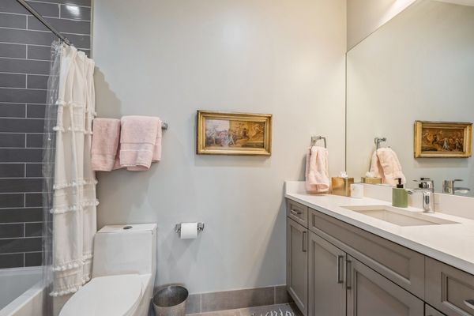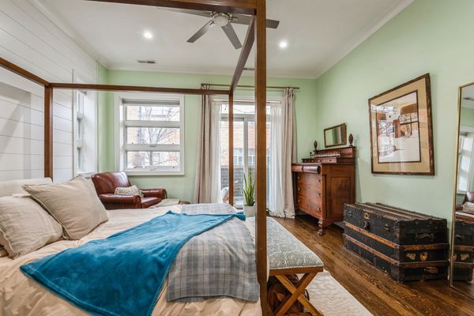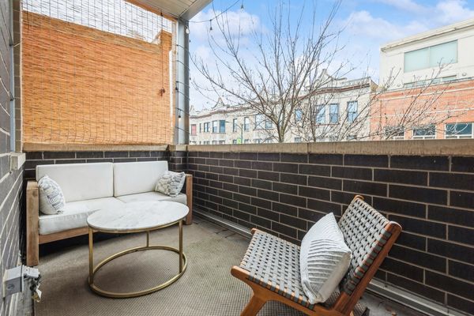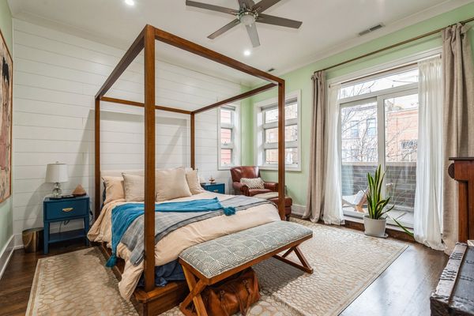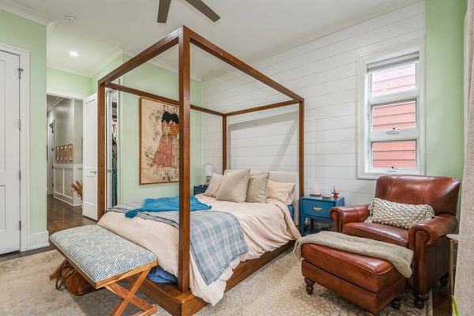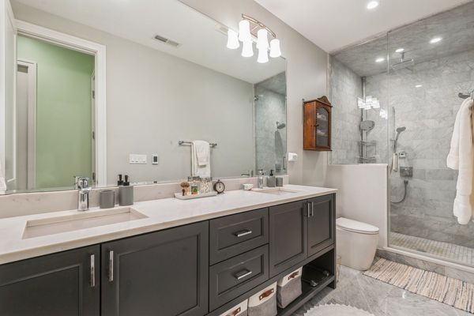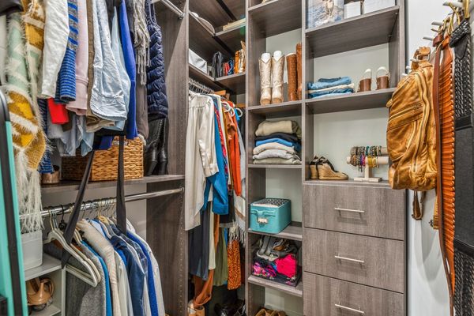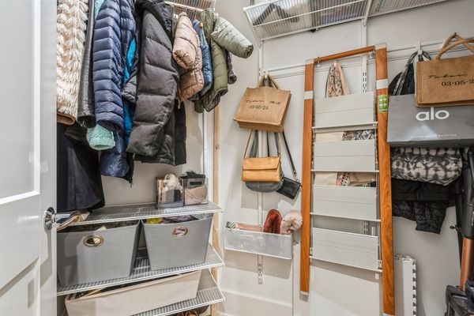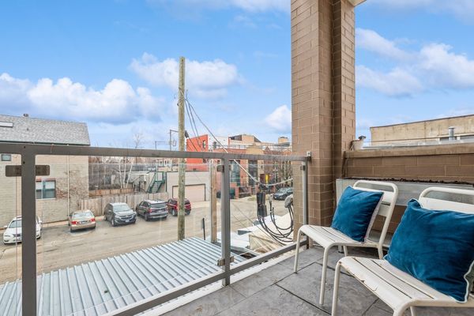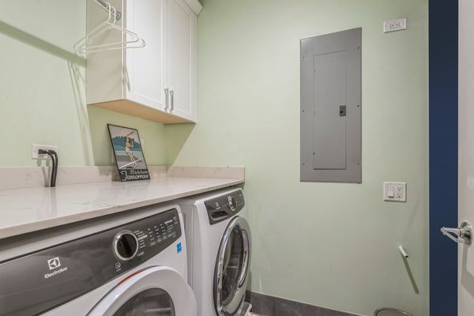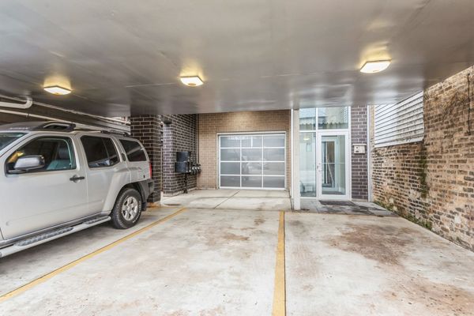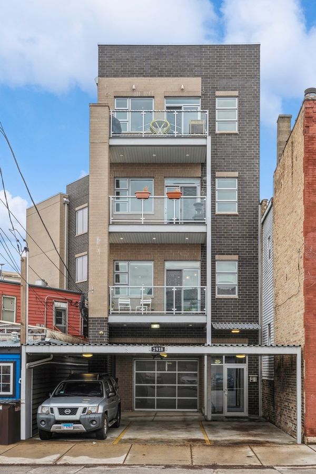2918 N Lakewood Avenue Unit 1
Chicago, IL
60657
About this home
Looking for something uniquely special? This is it! Luxurious, like-new construction, this exquisite 3 bedroom /2.1 bathroom home is certain to dazzle even the most discerning of buyers. Raised above the street on the second floor of the building, sunlight drenches every inch of the space. Fabulous layout with 10' ceiling height and 2, 000 sq. ft. of interior space. The thoughtful and unique design affords optimal privacy and separation between the bedrooms and living spaces. Gorgeous open living room flows into the combined dining and kitchen area. Features include large windows, casement and transom, plus two sliders, beautiful millwork from wainscoting, crown molding and a custom beamed ceiling detail. The stunning and modern chef's kitchen is a true showstopper boasting custom 51" cabinetry, waterfall Quartz counters and ISLAND, Bosch & Wolf appliances, Custom Fisher & Paykel Refrigerator, gold accent hardware, plus a wine fridge! Two separate outdoor spaces including a balcony off the kitchen/dining room ideal for grilling (gas hookup) & gardening. Three spacious bedrooms include the gracious primary suite: a walk-in closet, second closet and spa-quality bathroom with dual vanities, steam shower, heated floors, and Hansgrohe fixtures. Second outdoor space is off the primary bedroom! Incredible storage throughout the unit including a true laundry room with cabinets and walk-in storage closet-Elfa. Steps from Southport Corridor, Brown & Purple lines and Red Line stop and within a range of charming shops, neighborhood restaurants and your favorite brand name stores.. LPAC, Trader Joe's you name it! Covered exterior parking included. Generous non-metered/non-permitted guest street parking for visitors in this neighborhood! Not the same ol' "cookie cutter" residence...view and be delighted today.
