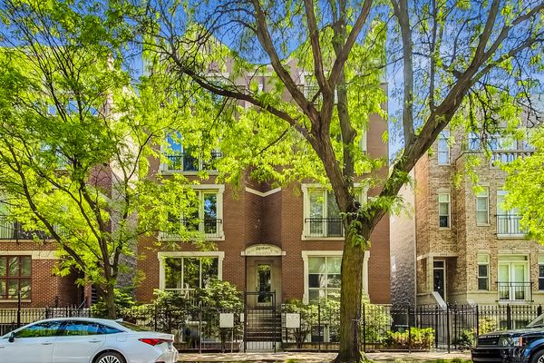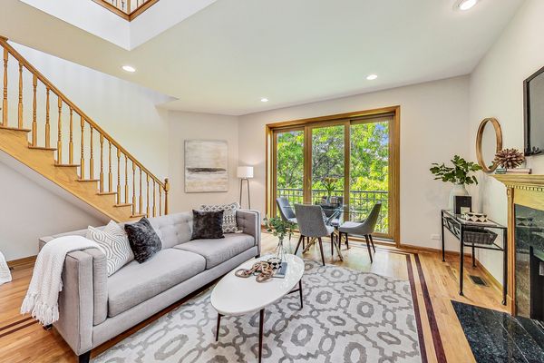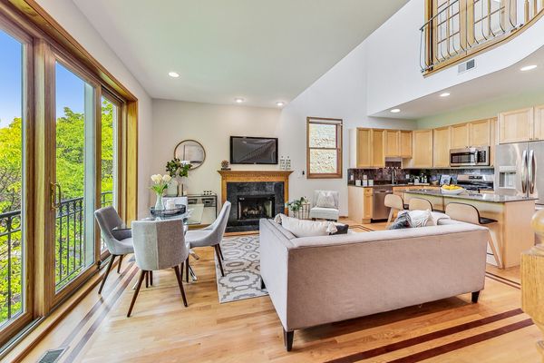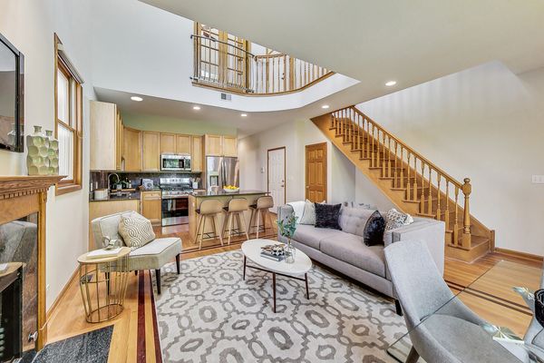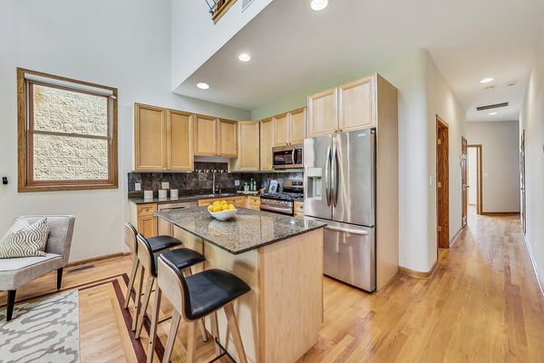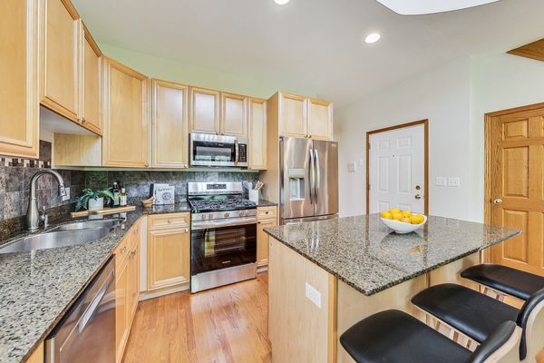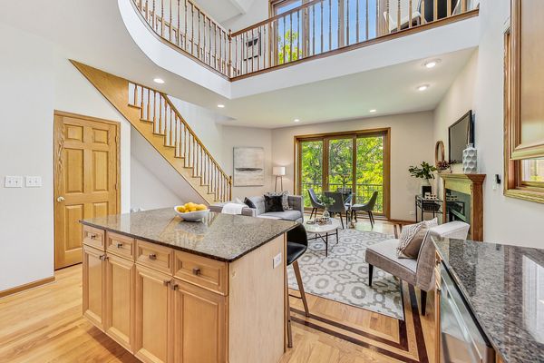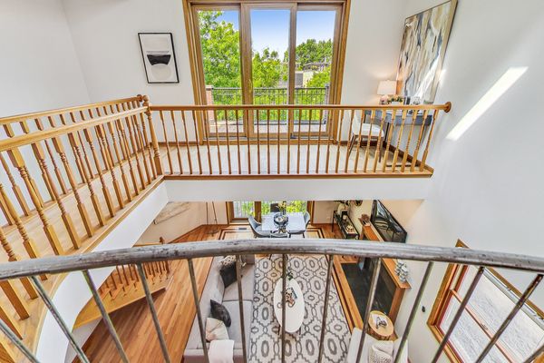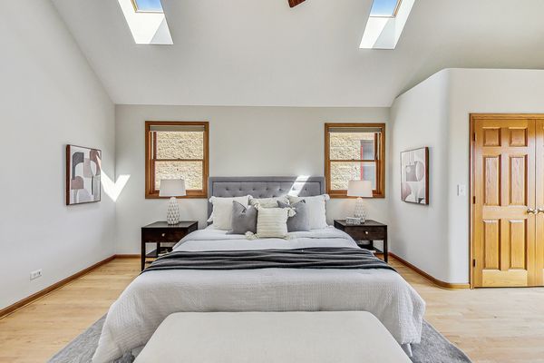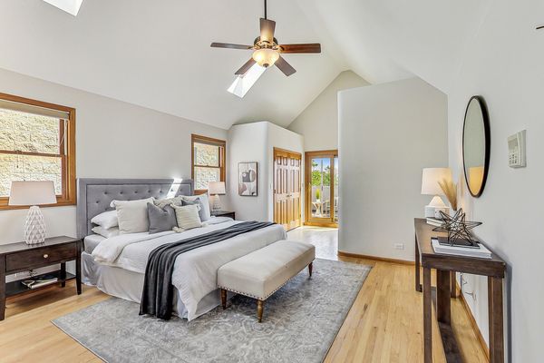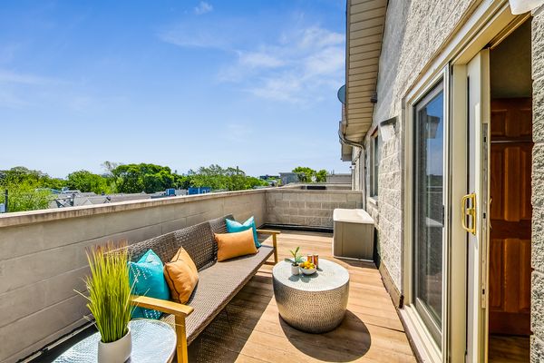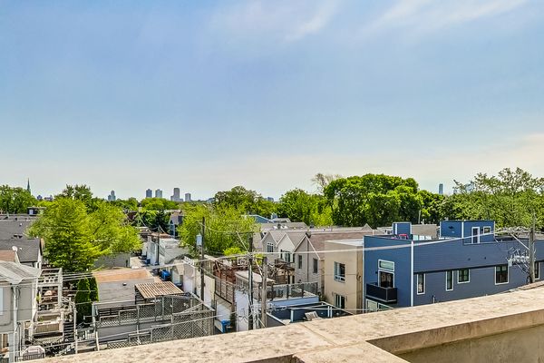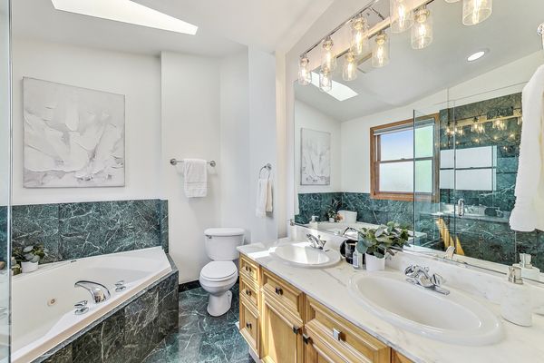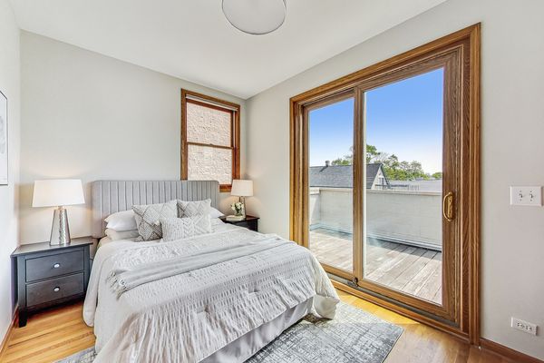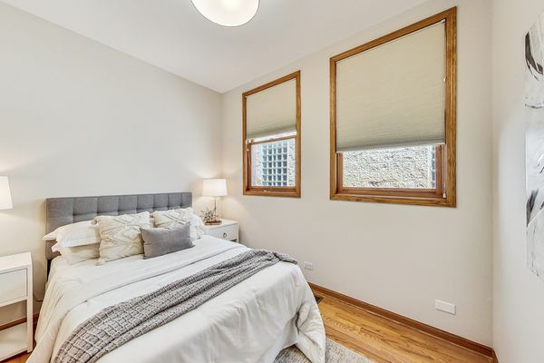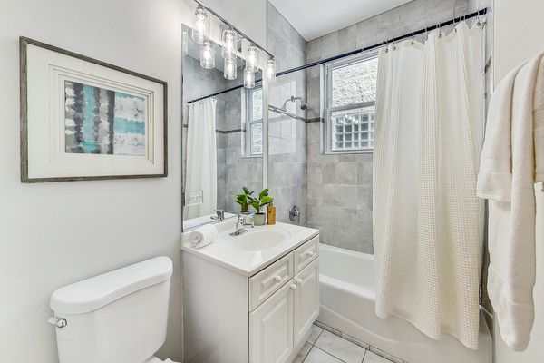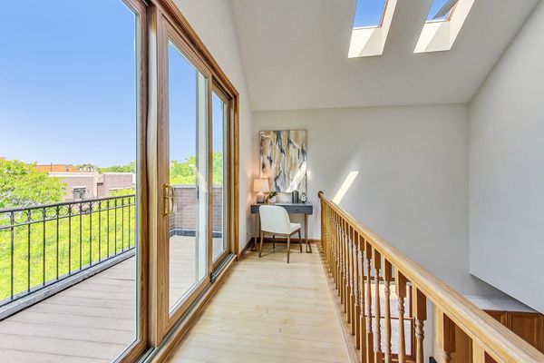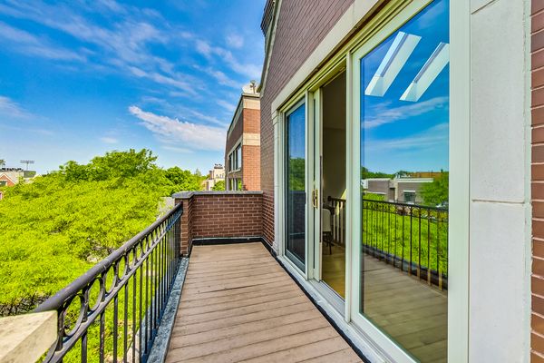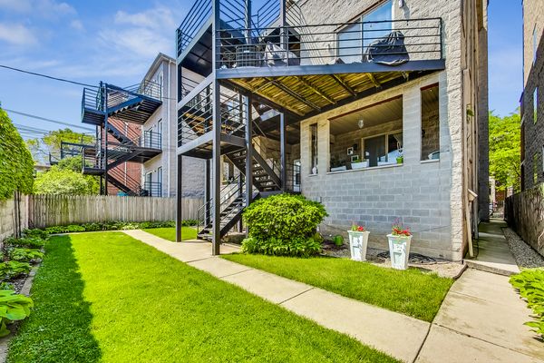2917 N Damen Avenue Unit 3N
Chicago, IL
60618
About this home
Step into your urban retreat in Roscoe Village! This beautiful duplex-up 3 Bedroom, 2 1/2 Bathroom penthouse condo is a very short walk to Hamlin Park, restaurants, & shops on Roscoe. Step inside and be greeted by the airy, open-concept living space adorned with high ceilings and flooded with natural light. Hardwood floors throughout lend an elegant touch, complemented by the warmth of a cozy gas fireplace, inviting you to unwind after a long day. Revel in the luxury of three outdoor spaces - perfect for savoring your morning brew or hosting gatherings under the stars. The main floor decks provide a serene escape, while the second floor deck offers breathtaking views of the city skyline, creating an ideal backdrop for entertaining or relaxation. An additional loft area on the second floor enhances the home's versatility, adaptable as a home office, workout zone, or cozy reading corner. Whether you're working remotely or seeking solace after a bustling day, this flexible space caters to your every need. Enjoy modern conveniences, such as newly installed sliding doors seamlessly blending indoor and outdoor realms, tankless water heater ensuring endless hot showers. The kitchen is outfitted with brand-new appliances including Oven/Stovetop, Dishwasher, and Microwave, while a Refrigerator and WD installed in 2023. Garage parking is included in price.
