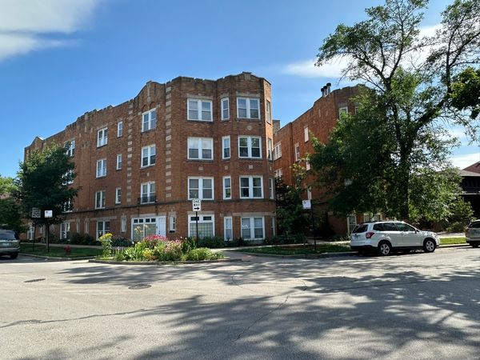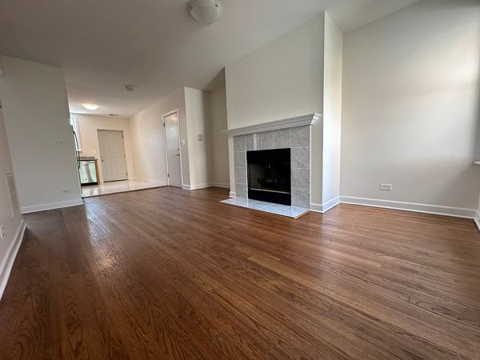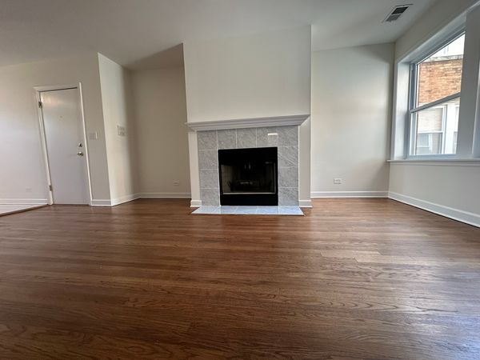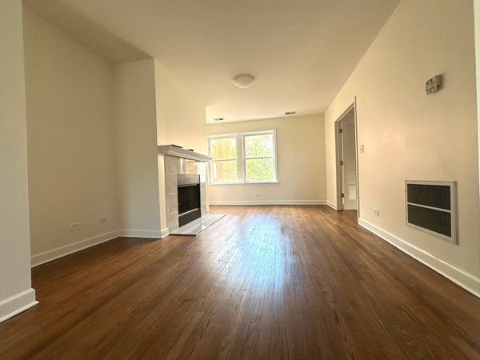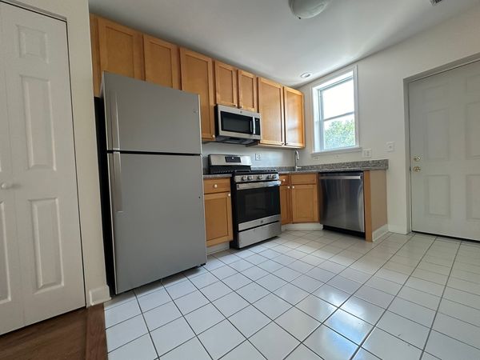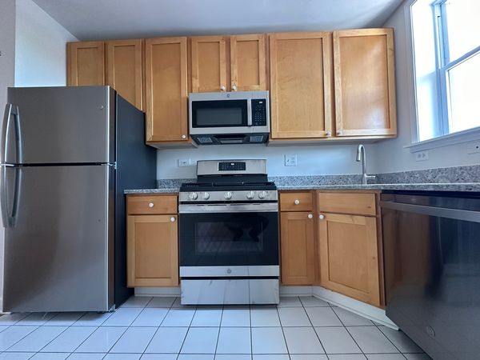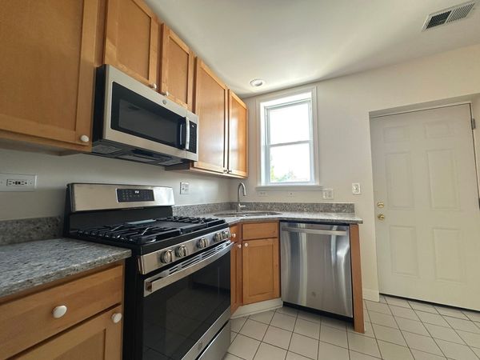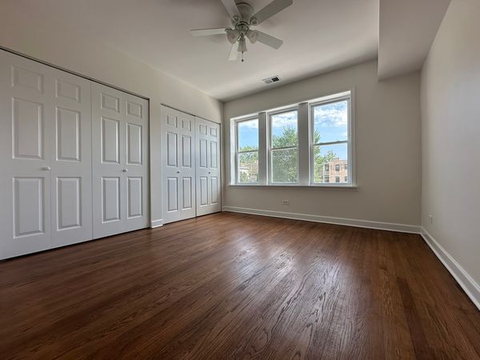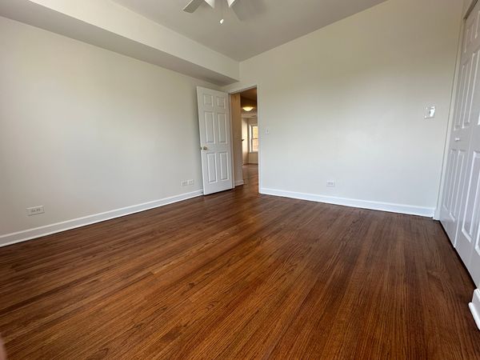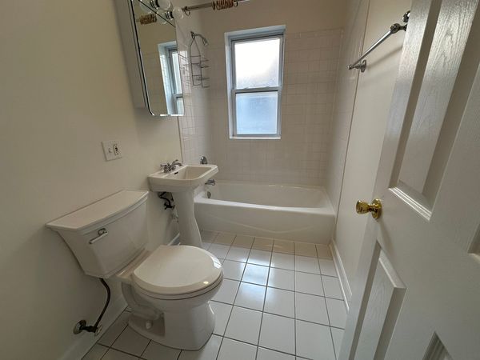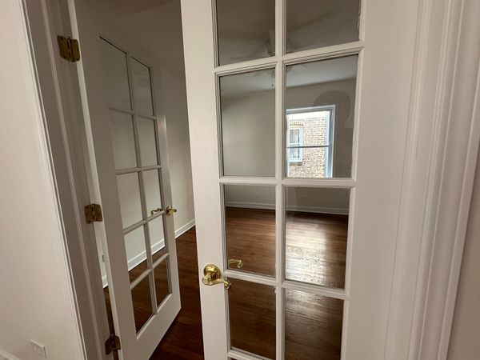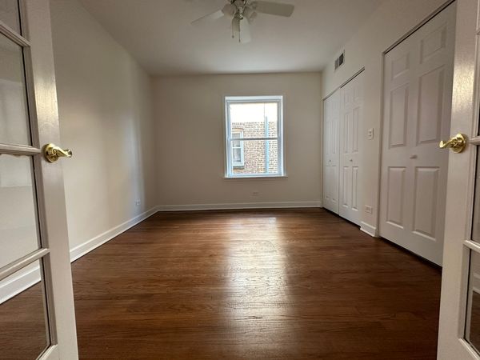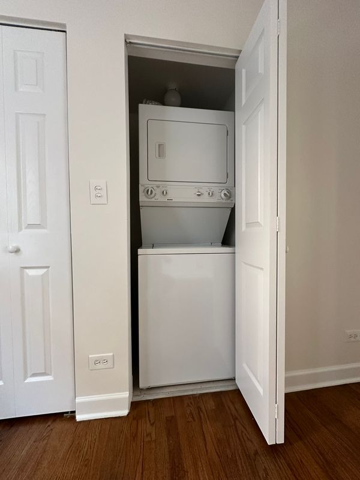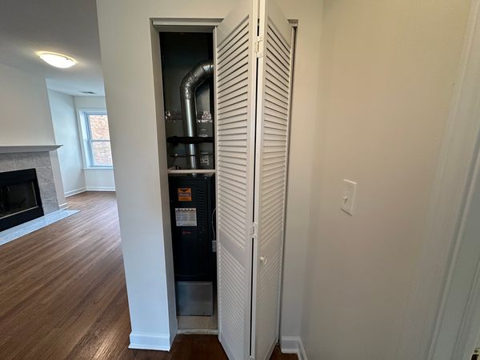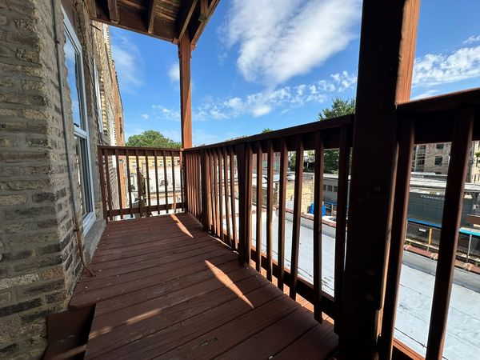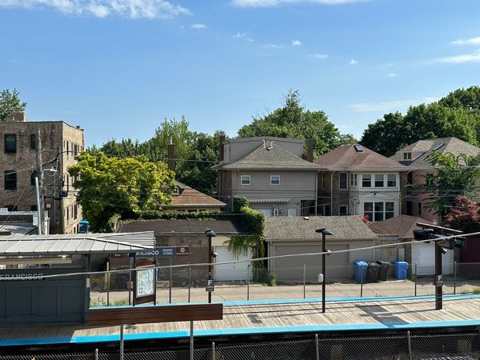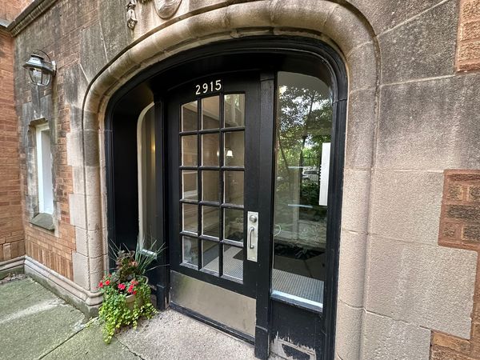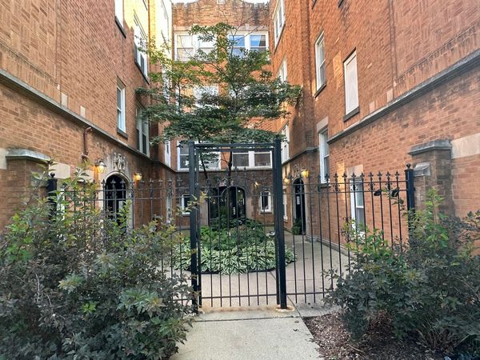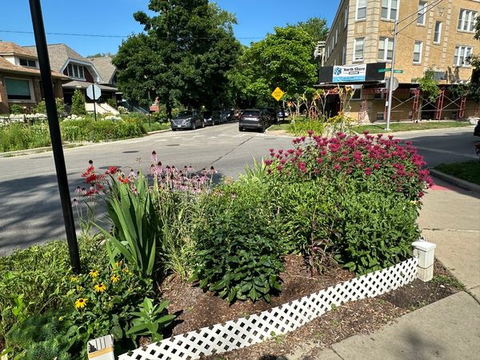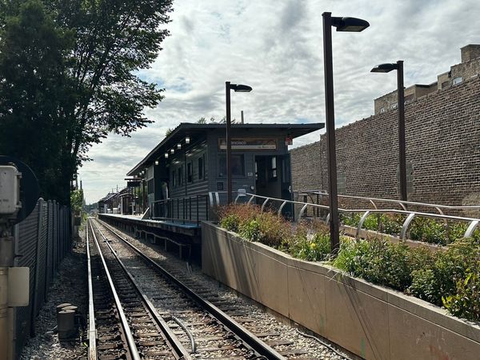2915 W Leland Avenue Unit 2E
Chicago, IL
60625
About this home
Tree-lined Street in the Heart of Historic Ravenswood Manor. 2 Bed/ 1 Bath Condo in sought after Waters School boundary. Available now or 8/1. Steps to brown line Francisco stop and Manor Park. Walking distance to Lincoln Square shops, restaurants, and entertainment. Brand New Central HVAC. Living Room includes Wood-burning Fireplace. In-Unit Washer/Dryer. Newly refinished Hardwood Floors throughout. Eat-in Kitchen with granite countertops. Tons of space in the 42" Cabinets. All-New Stainless Appliances. Great closet space and additional storage unit in basement. 2nd Floor Unit. Great Sunlight unit with 3 exposures (N, E, and S). 1 Garage space may be available for additional rent to separate owner. Tenant pays for electricity and gas. Pet's negotiable upon breed approval. One-month Security Deposit and First Month's rent due at Lease Signing. Credit/Screening $60, per adult applicant, run through CISI 2-step.
