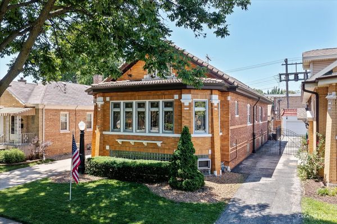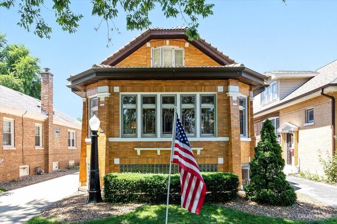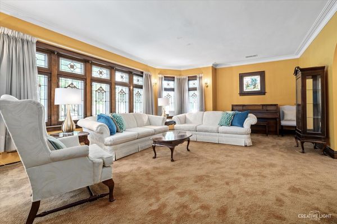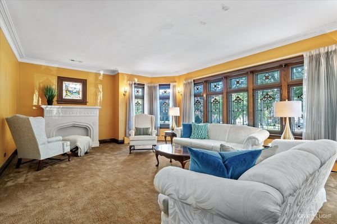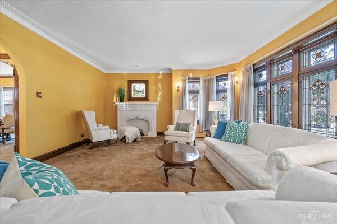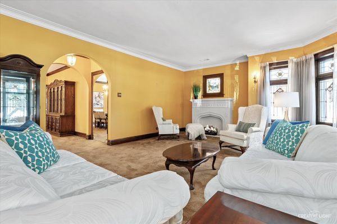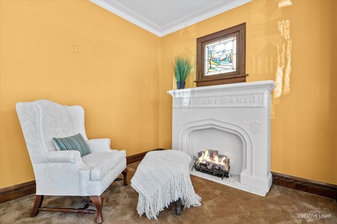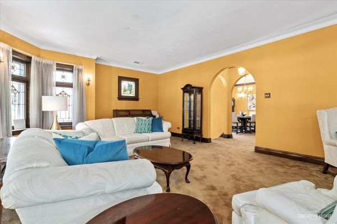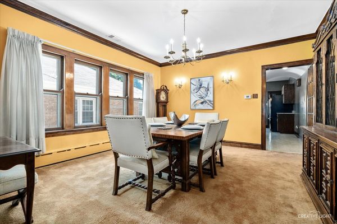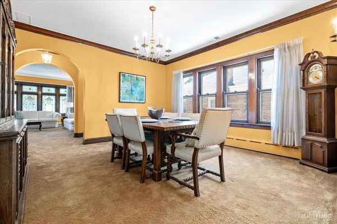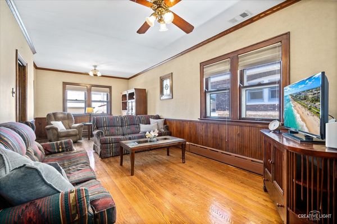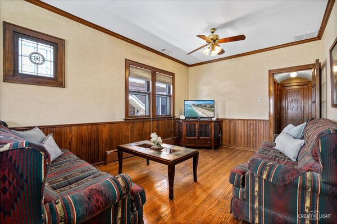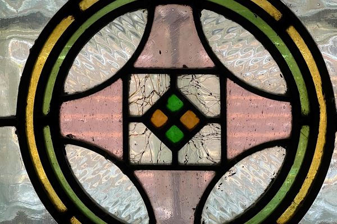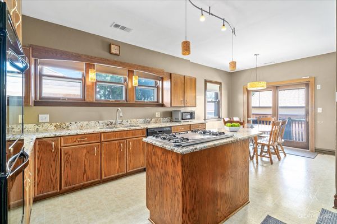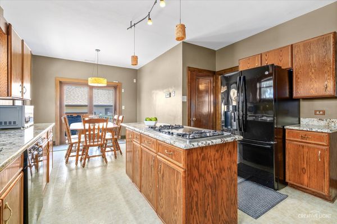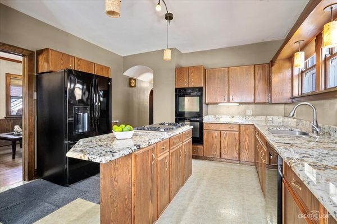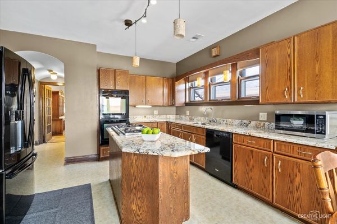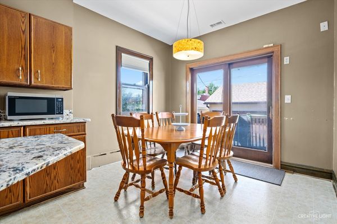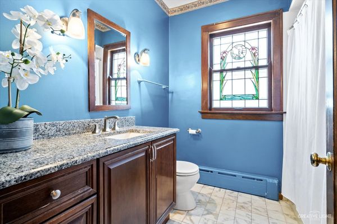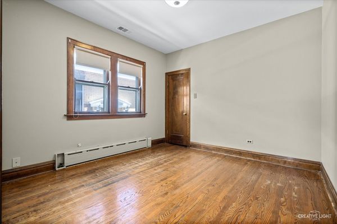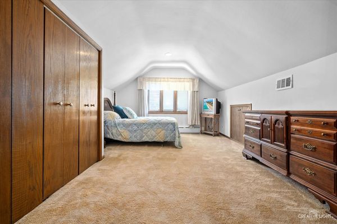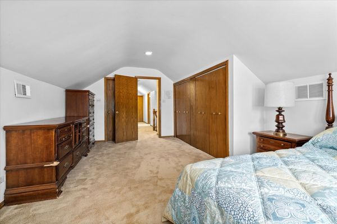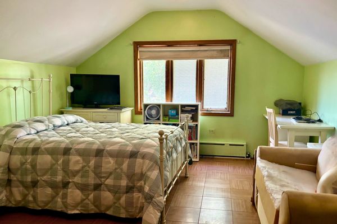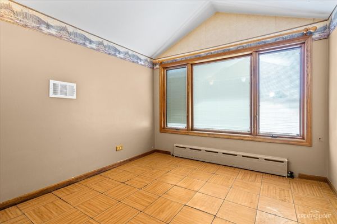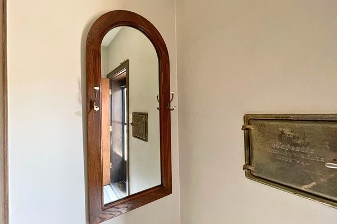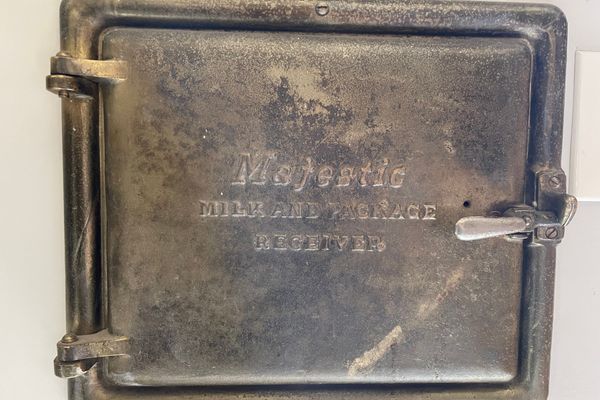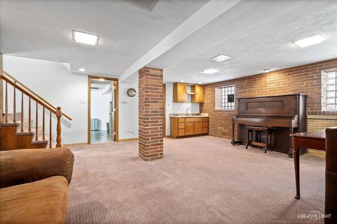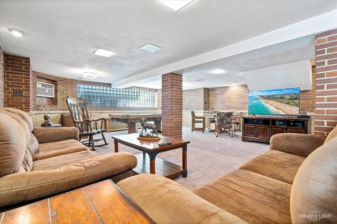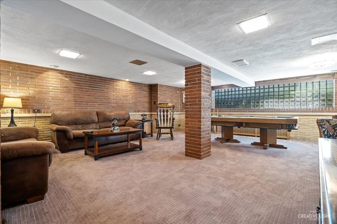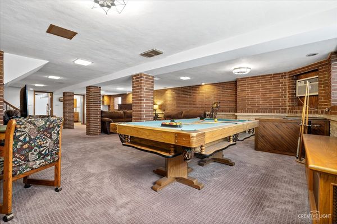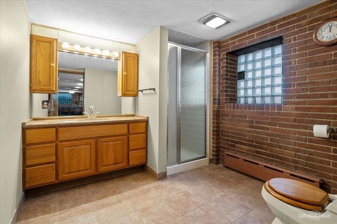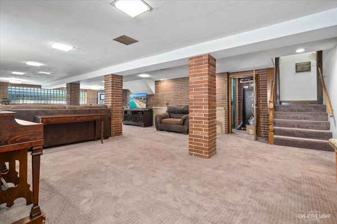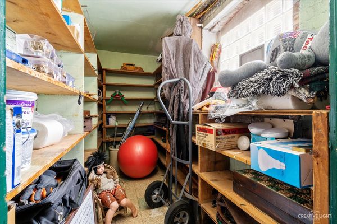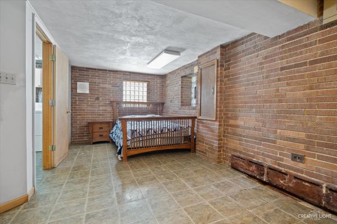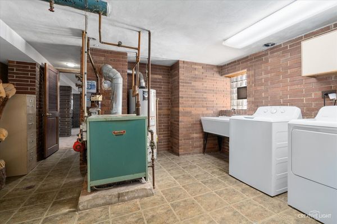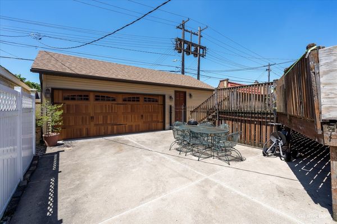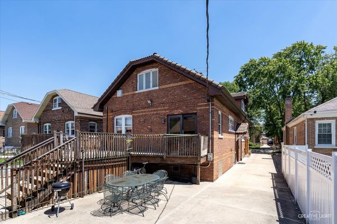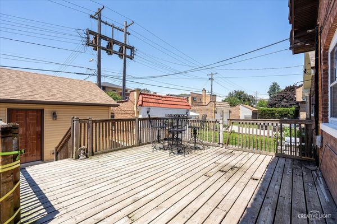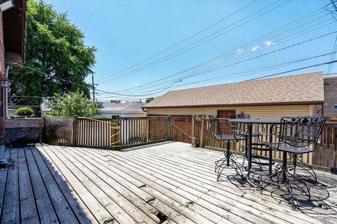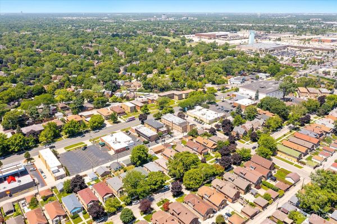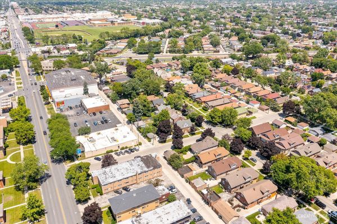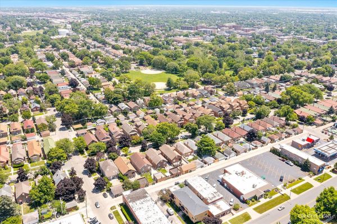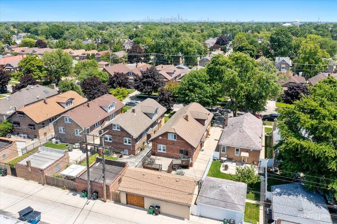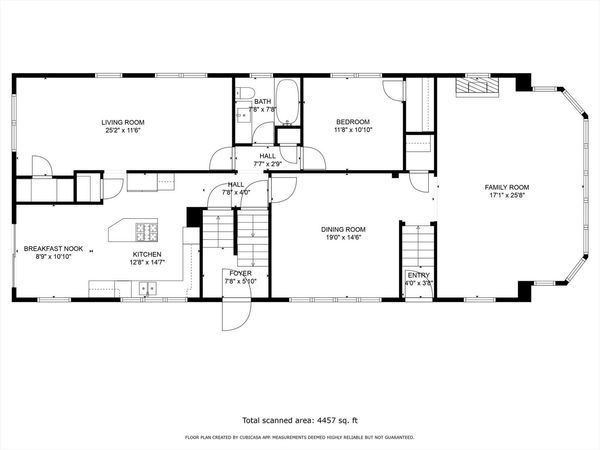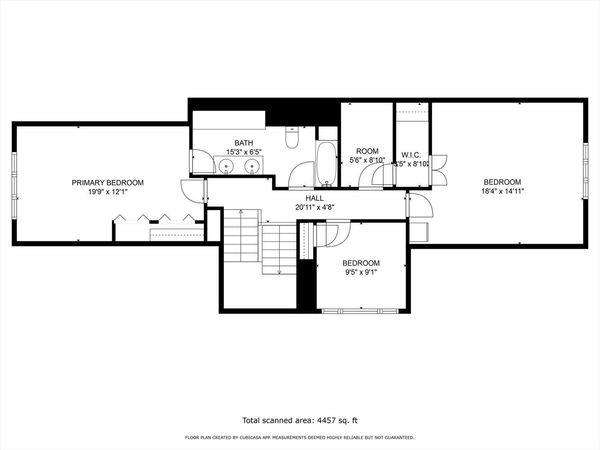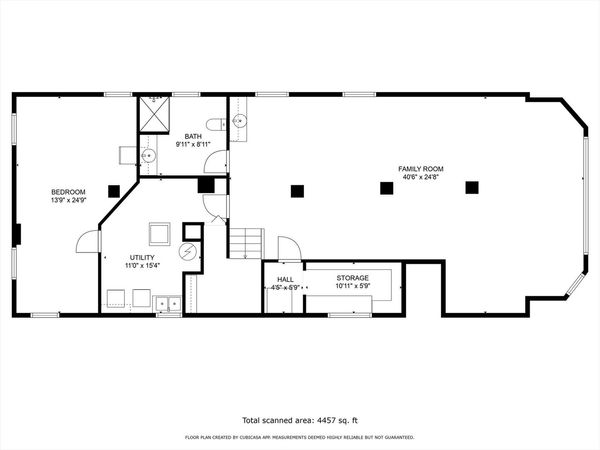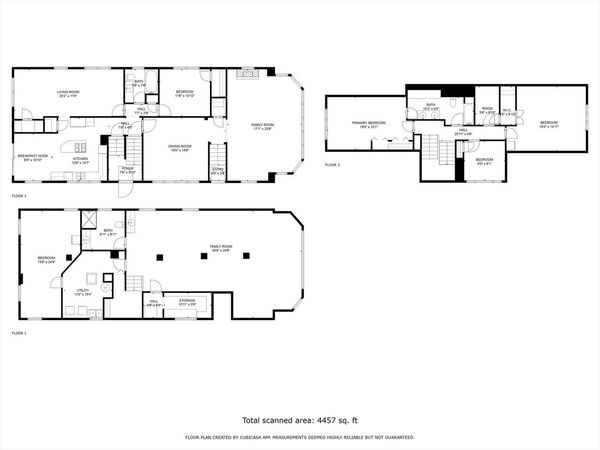2914 Maple Avenue
Berwyn, IL
60402
About this home
Presenting this delightful Chicago-style Bungalow, a slice of history nestled on Maple Avenue. This spacious 4-bedroom plus office, 3-bathroom home spans 2, 817 square feet and is just blocks from iconic Proksa Park and the Depot District. The bungalow boasts remarkable curb appeal with its charming light post, full masonry and glazed brick exterior, copper gutters and downspouts, clay tile roof, lovely landscaping with a sprinkler system, and an impressive octagon bay of windows spanning the entire front facade. Inside, discover numerous historic details, including many original doors, hardwood floors hidden under the main level carpet, crown molding in the living, dining, and family rooms, barrel vault ceilings in the main floor hall, charming milk delivery door, and a stunning wall of stained glass windows in the living room. The large eat-in kitchen features a center island, granite countertops, a large pantry closet, and access to a spacious deck perfect for summer barbecues. The dining room easily accommodates both intimate dinner parties and large family gatherings. The main floor full bath, updated with a stone top, retains its charming stained-glass window. The finished basement offers modern conveniences with an enormous recreation room complete with new carpet, a wet bar with wine storage, exposed brick walls, and a pool table that will be conveyed with the home. The versatile basement space includes an expansive office area, full bath, laundry, and a storage room with shelving. Additionally, the property includes a three-car garage with alley access from one bay and a concrete driveway. The location can't be beat with easy access to schools, transportation, and Proksa Park, featuring nature trails, playgrounds, picnic areas, and vibrant community events. Within the park, two tranquil ponds and a meandering creek enhance its natural beauty, offering a serene setting for peaceful walks. Berwyn's eclectic restaurants and shopping destinations are also nearby. The home requires some updating and presents an extraordinary opportunity for customization and personalization. Don't let this one get away!
