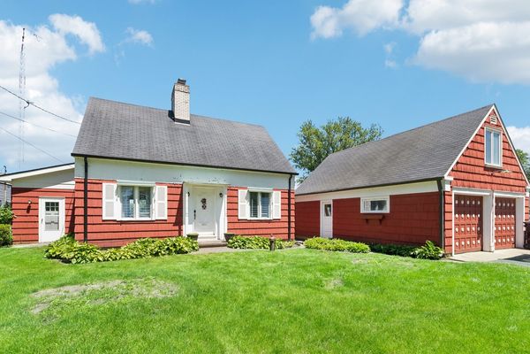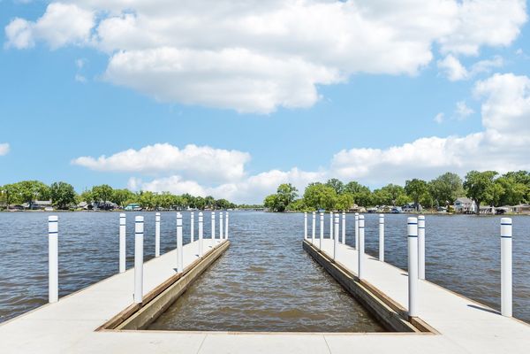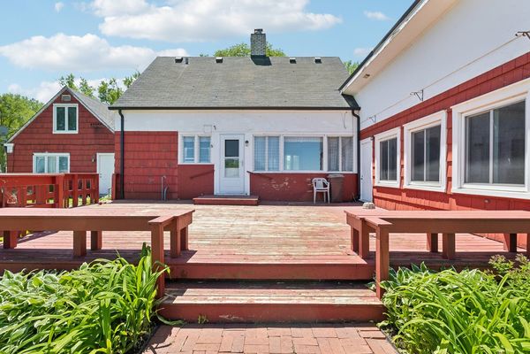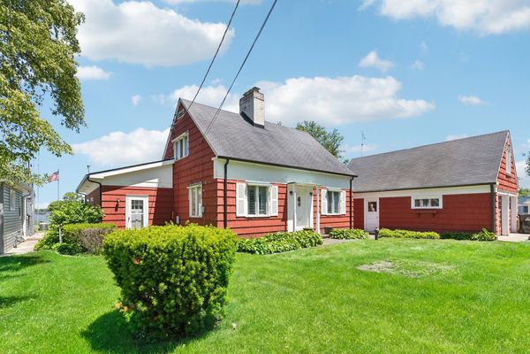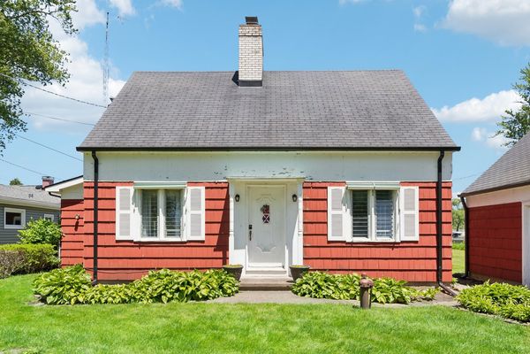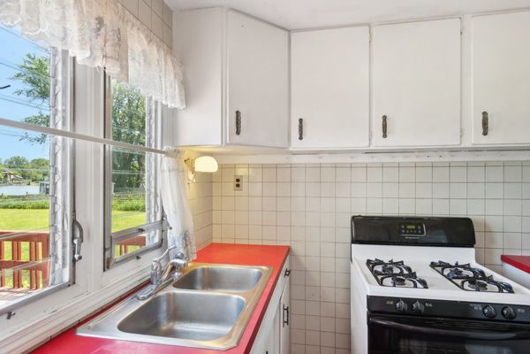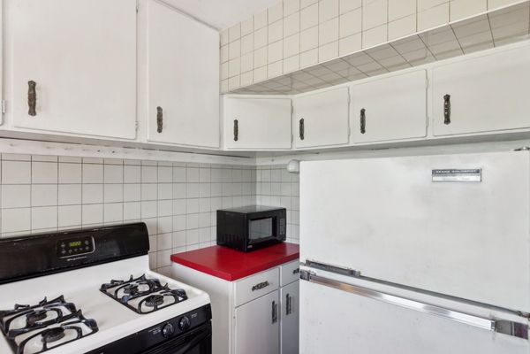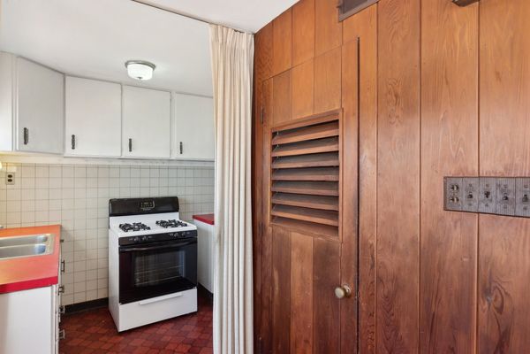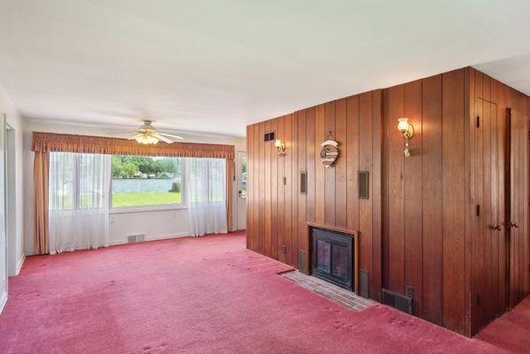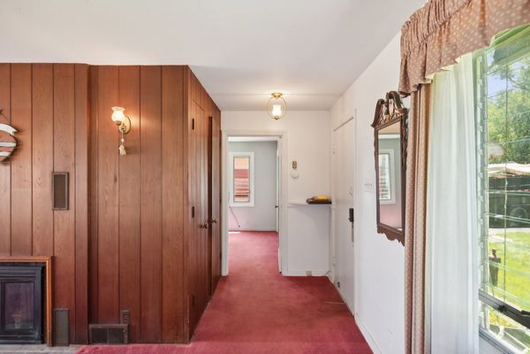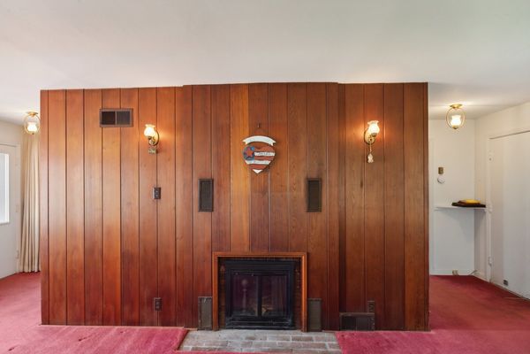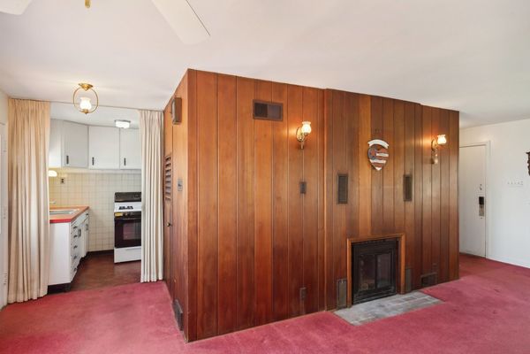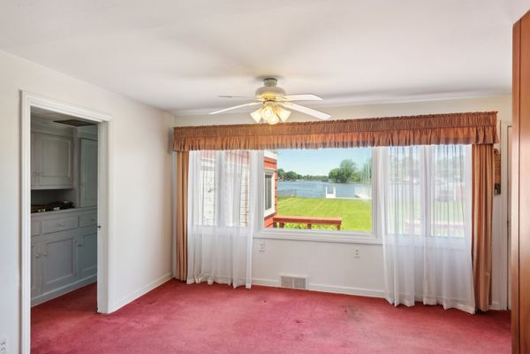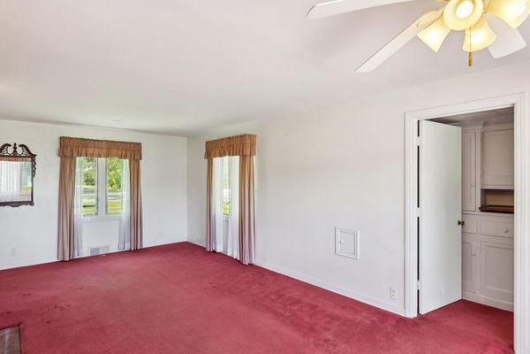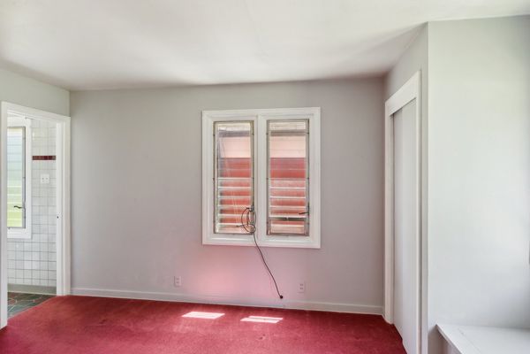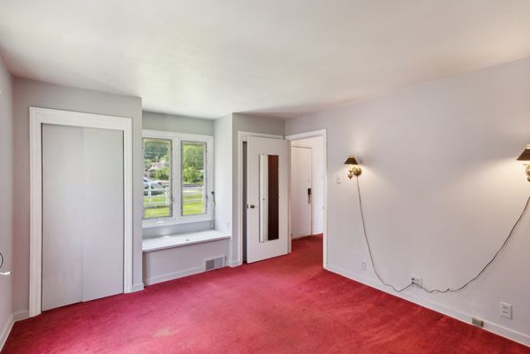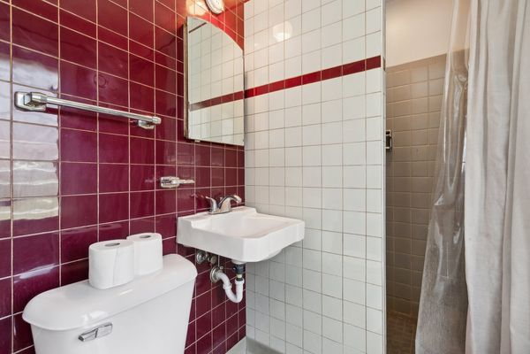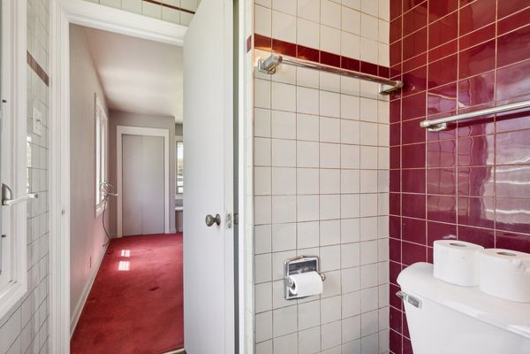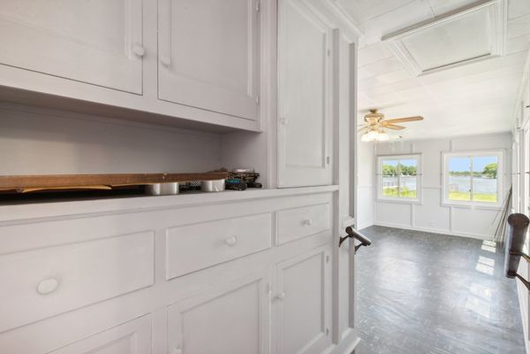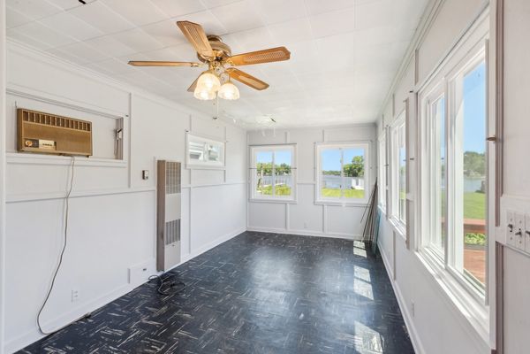2912 Shorewood Drive
McHenry, IL
60050
About this home
Fox River WATERFRONT home just in time for summer! This charming McHenry home, featuring 3 bedrooms and 2 baths, is the PERFECT SUMMER WATERFRONT GETAWAY. Enjoy the luxury of TWO NEW PERMANENT CONCRETE PIERS for docking your boats and water toys, along with a BRAND NEW SEAWALL ensuring lasting waterfront enjoyment. The main floor boasts a large living room and a family room that doubles as a sunroom, surrounded by windows offering perfect VIEWS OF THE WATER. The primary and second bedrooms, located on the second level, share a full bathroom. The third bedroom is conveniently located on the main floor. An EXTRA-LONG DETACHED GARAGE includes a WORKSHOP area in the back half and a huge STORAGE LOFT above. Additionally, there is a bonus STORAGE SHED by the water, ideal for storing your water and boat gear. Septic will not pass modern codes. But has been lived in with up to 4 people with no problems.
