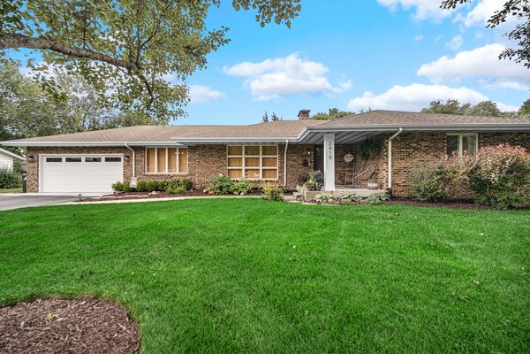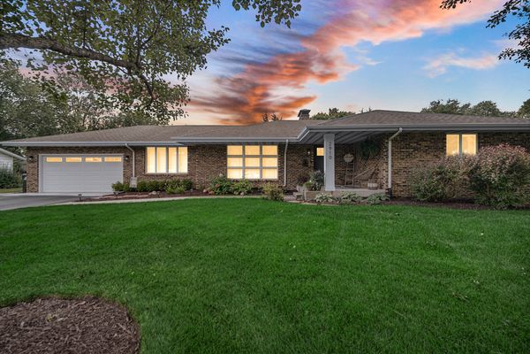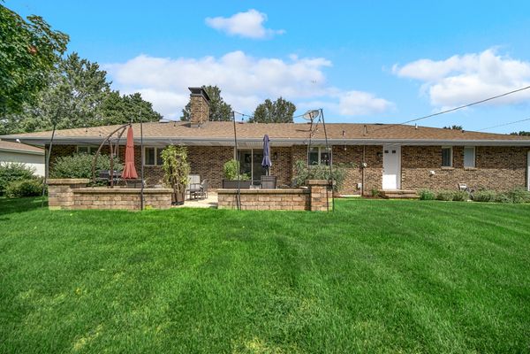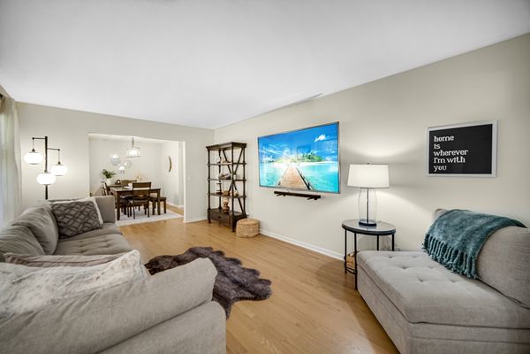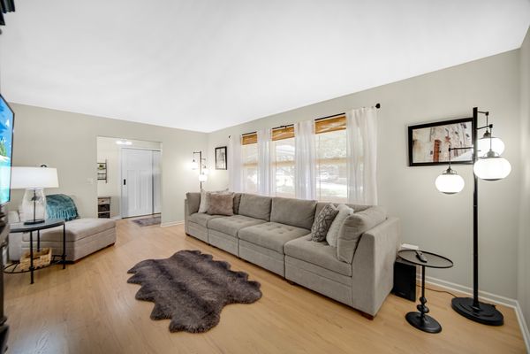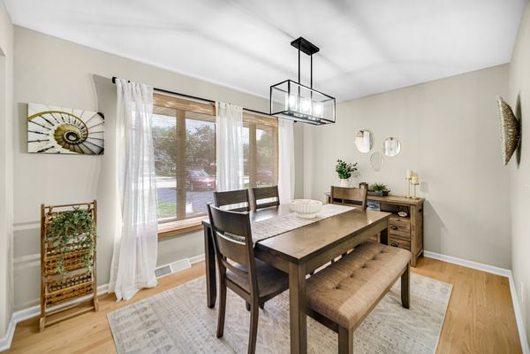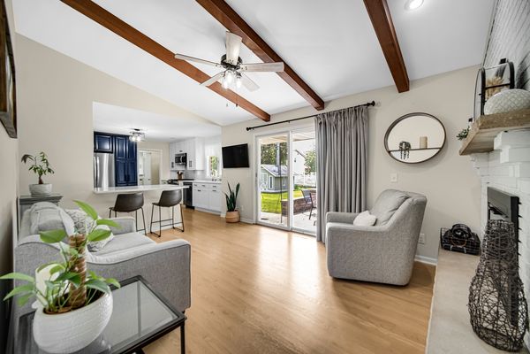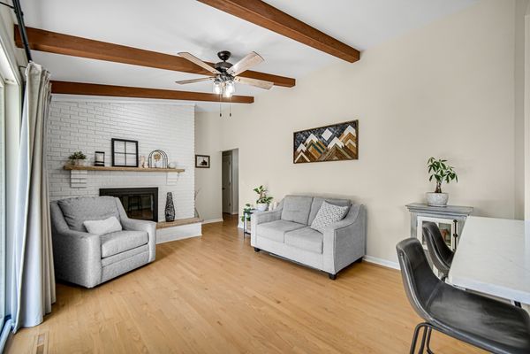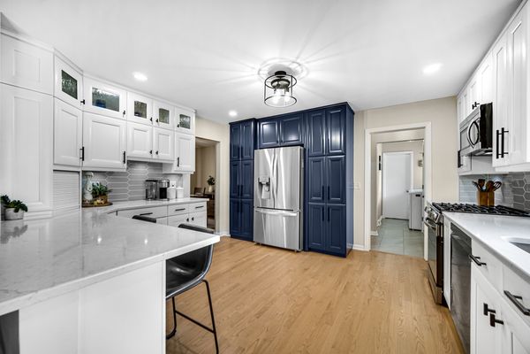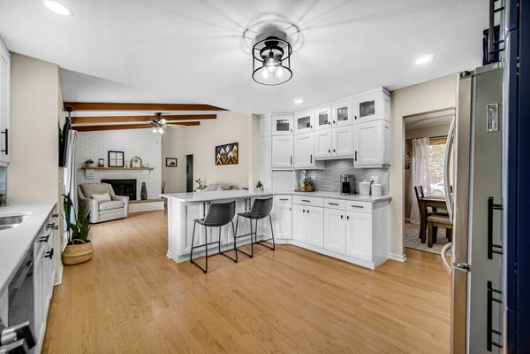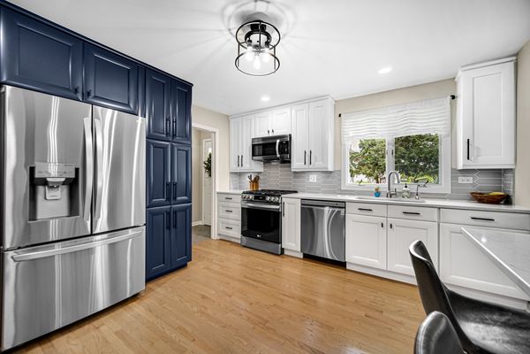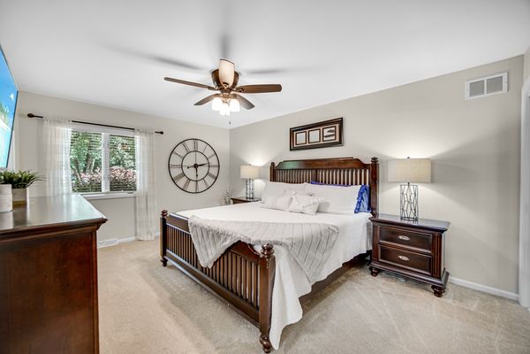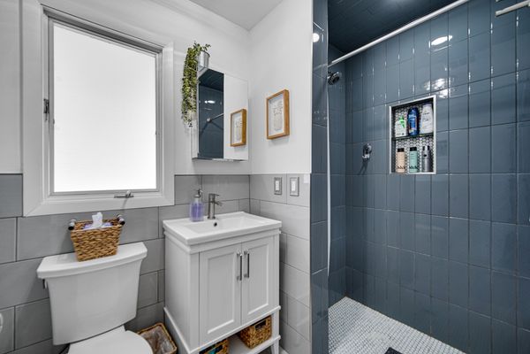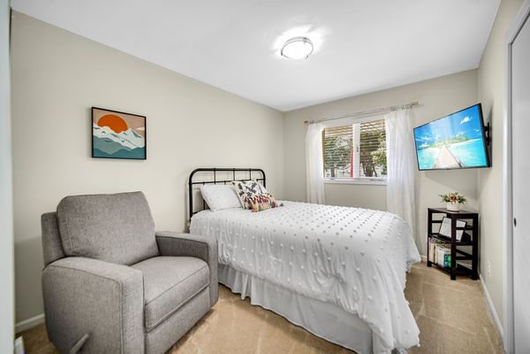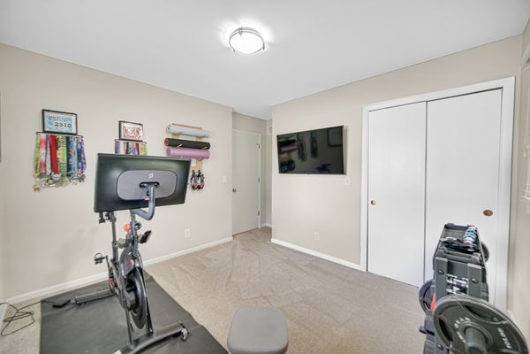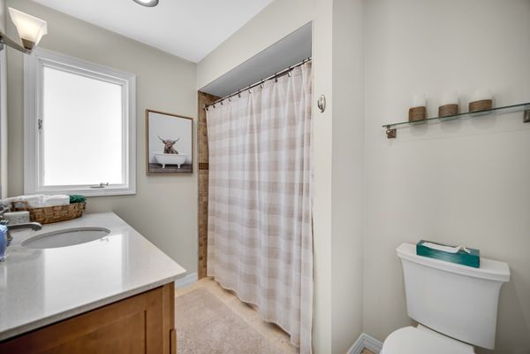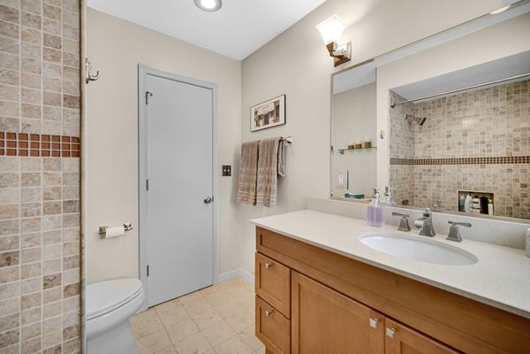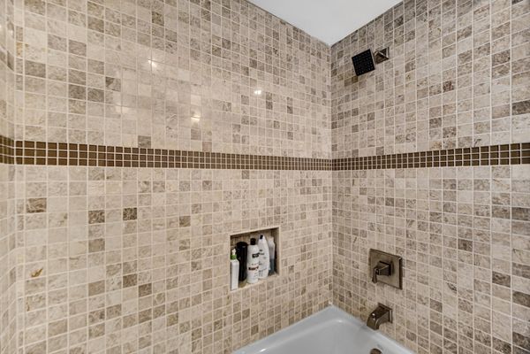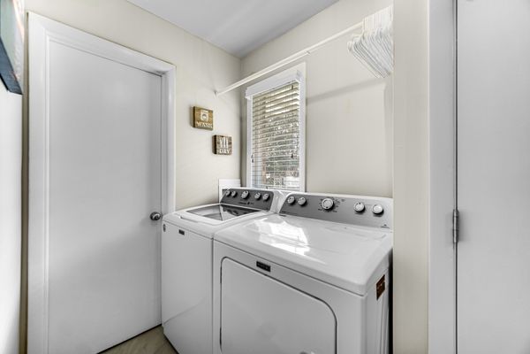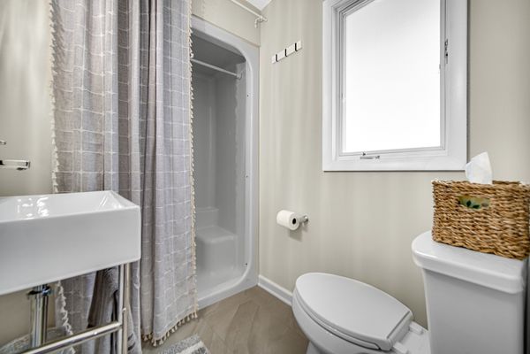2910 Gifford Place
New Lenox, IL
60451
About this home
This amazing brick ranch is ready for a new owner. The moment you pull up you will see the how the curb appeal shows just the beginning of what the owners have done to this home . The home boasts three bedrooms and three updated bathrooms. Refinished hardwood floors throughout main areas and new floors in the main level laundry and baths. Beautifully remodeled kitchen with amazing custom cabinets, quartz counters and new stainless steel appliances. Kitchen opens to family room with gas log fireplace, vaulted beamed ceiling with view of lovely paver patio and large yard through sliding glass doors. Partially finished basement with new carpeting and a second gas fireplace, large family room with bar, game room and plenty of storage. Large backyard with storage shed. Updates include: Roof approx '16, Sump pump '22, H2O htr '24, new water softener, Iron filtration system and Reverse osmosis system, repiped exterior water spigots to fretless, and all interior light fixtures. Septic emptied in 2022. Close to I-80 for convenience
