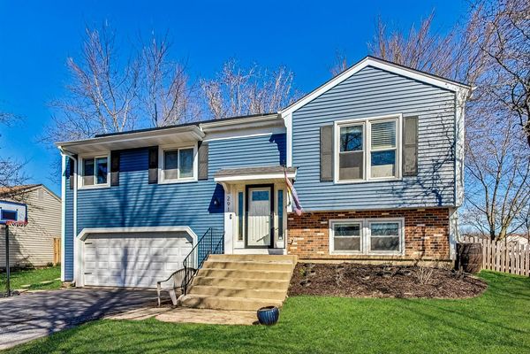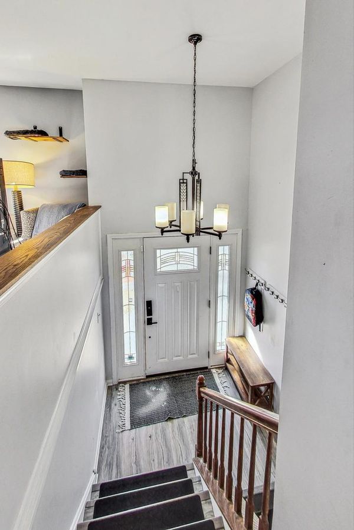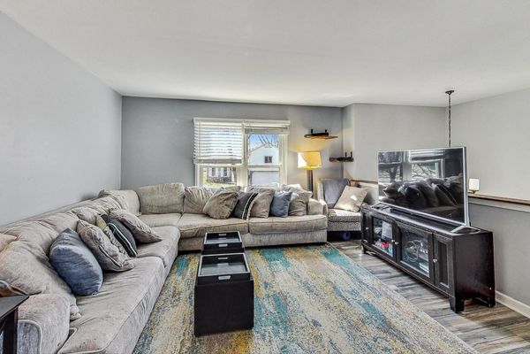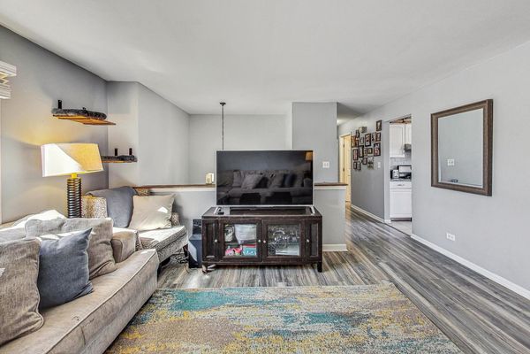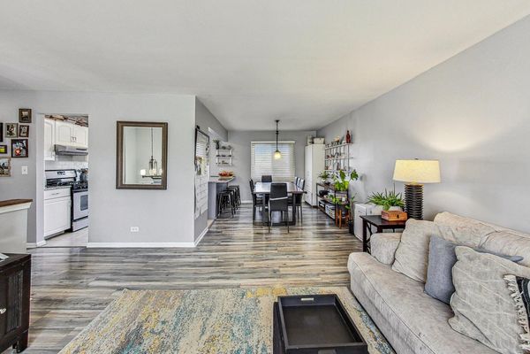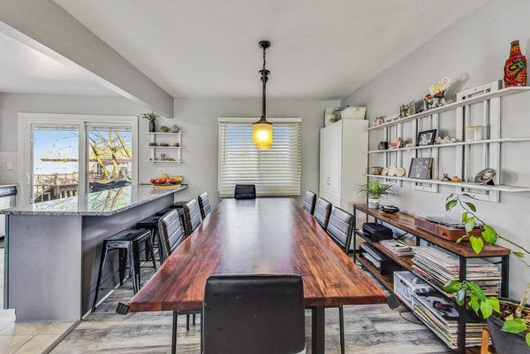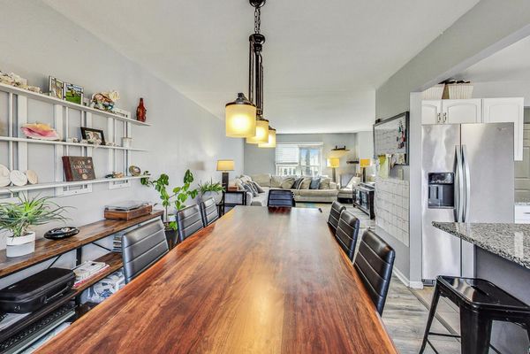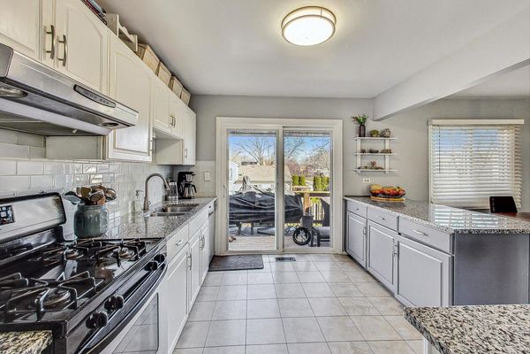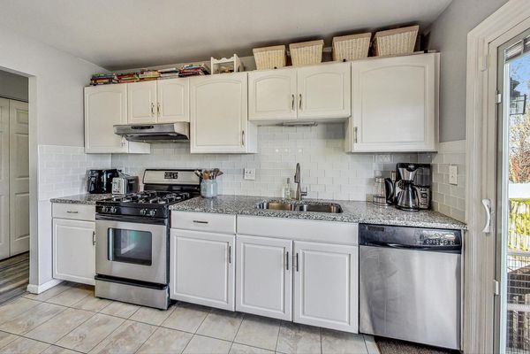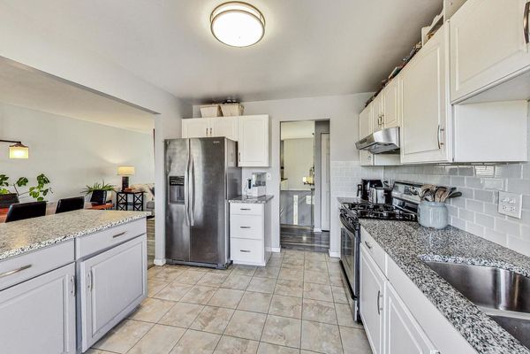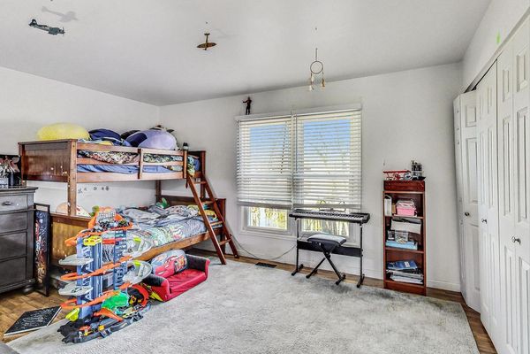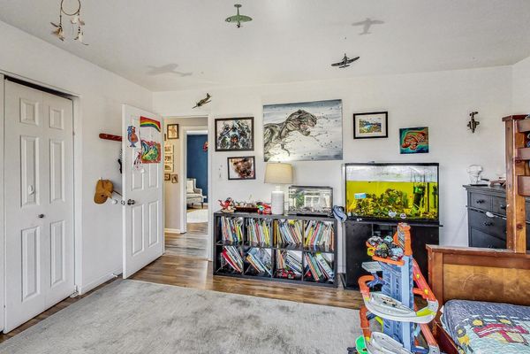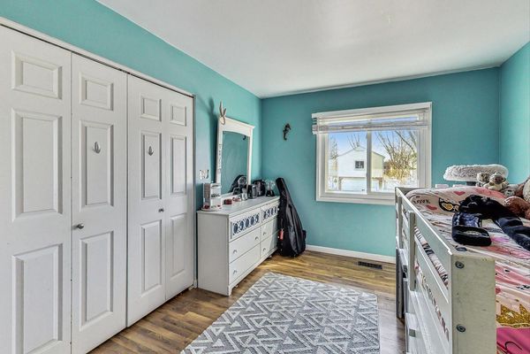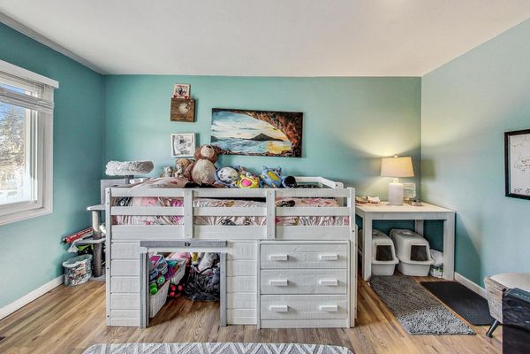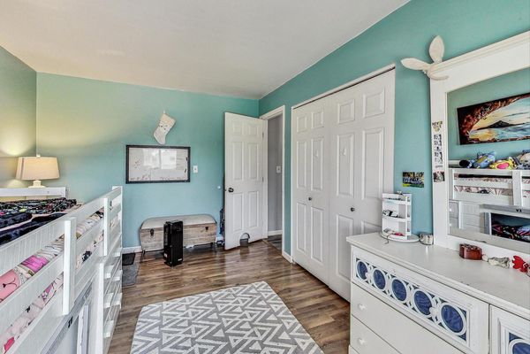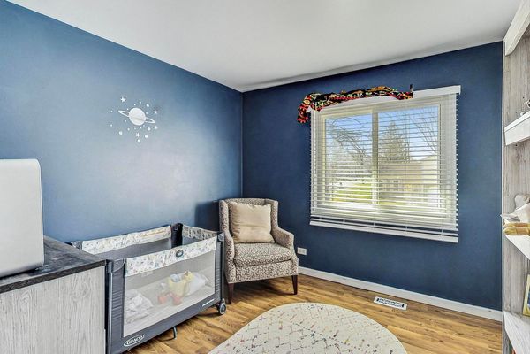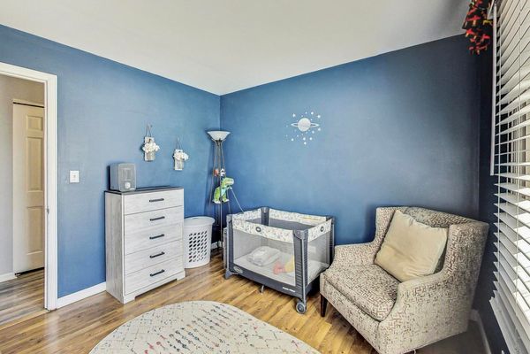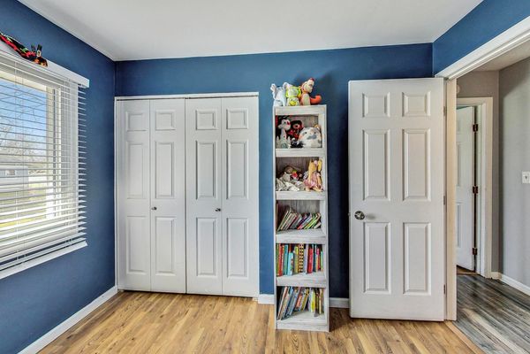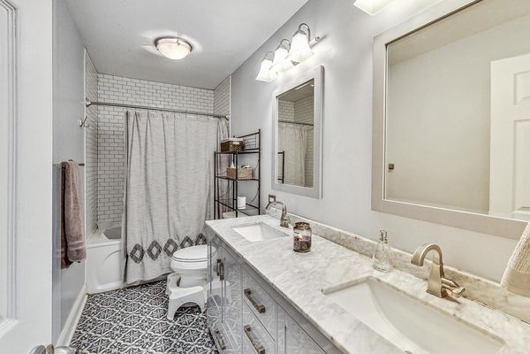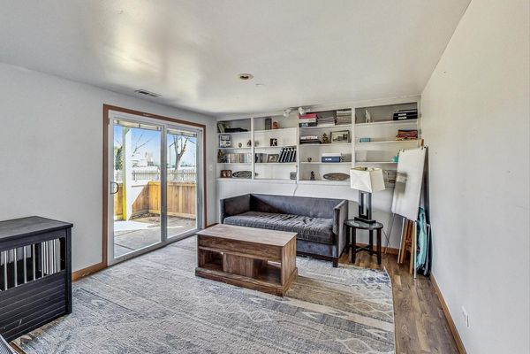291 Pickett Court
Bartlett, IL
60103
About this home
Great Price Improvement! Wonderful family home in desirable Brookfarm subdivision on the corner of a quiet cul-de-sac. Many updates throughout this beautiful split-level home include: 2023 - Lower level bathrm, full garage heater, new dog run fence/flower boxes in yard/expanded fence, new flooring, new deck, & new washer/dryer. 2022 - all new blinds & solar panels installed. 2020 - new roof & siding. 2018 - water heater. ~2016 HVAC & thermo windows. This inviting home boasts Granite Counters, Cer Bksplash & SS Appl in Kit, Quartz Counters & Cer Tile in Upstairs Bath, & Cer Tile Shower with barn-door-style frameless glass door in recently updated LL Bath. 4 full bedrooms and 2 full baths, with LL rec room/flex rm that walks out to an enclosed private patio. The huge backyard is a dream for any gardener or family looking to entertain their children or guests. Playset and trampoline stay! Heater in garage & brand new 10'x7' shed staying, too! No HOA, Lower taxes and all located in highly desirable Bartlett school district with Centennial Elementary walking distance away! Priced to Sell Fast! Schedule your Appt today before it is sold! Some Notice Appreciated.
