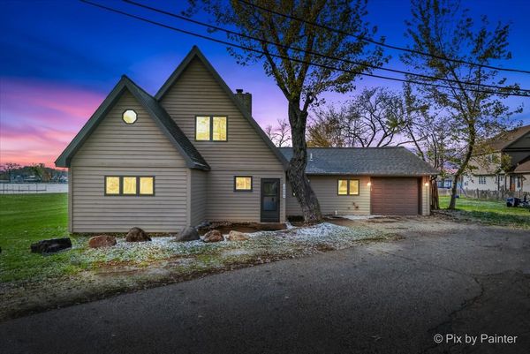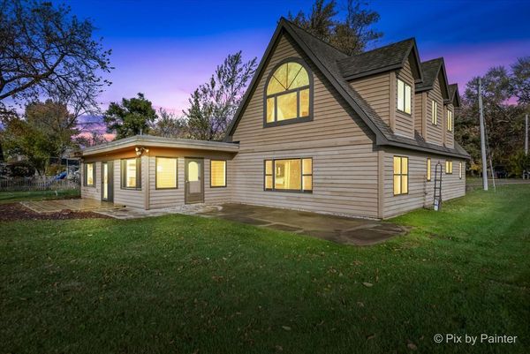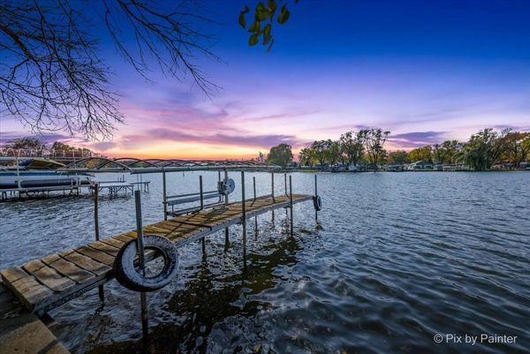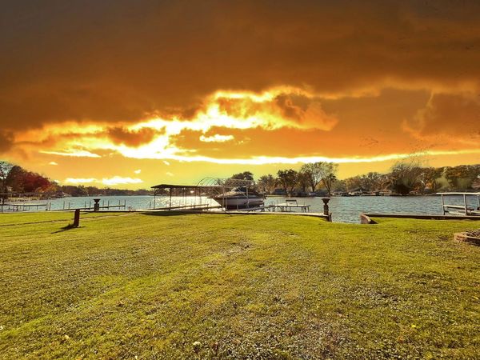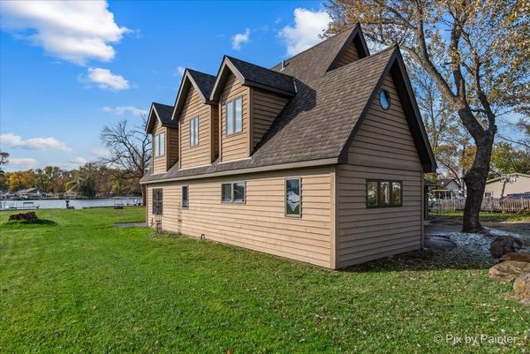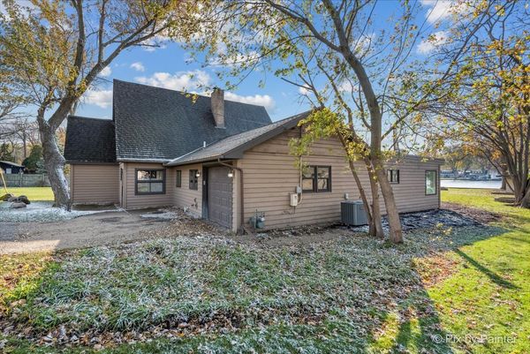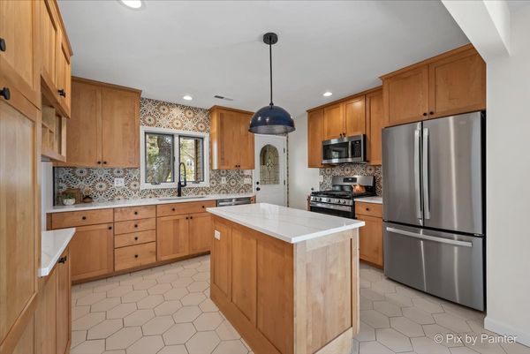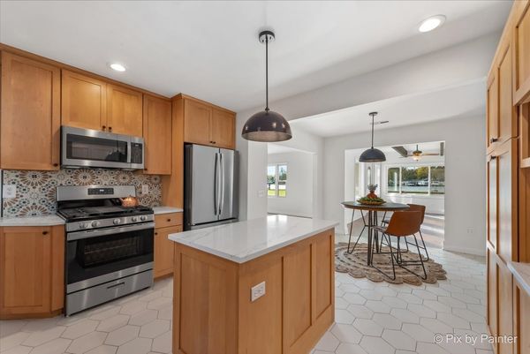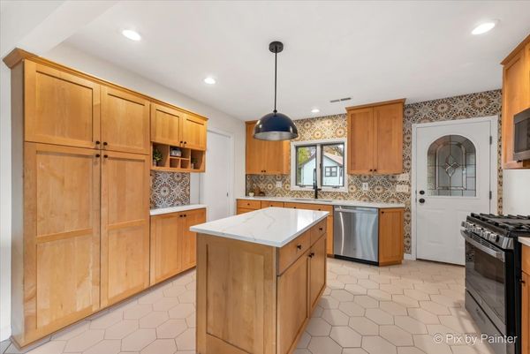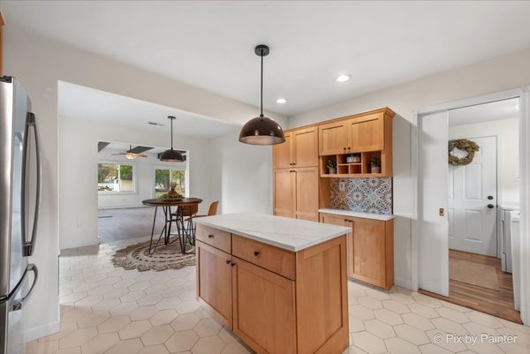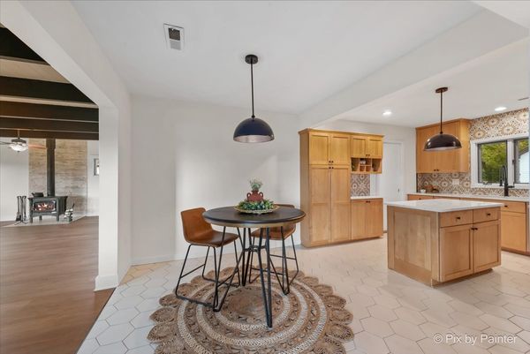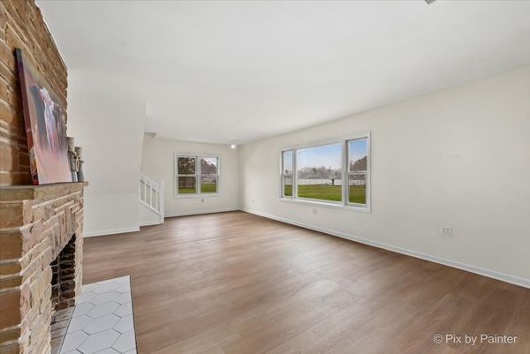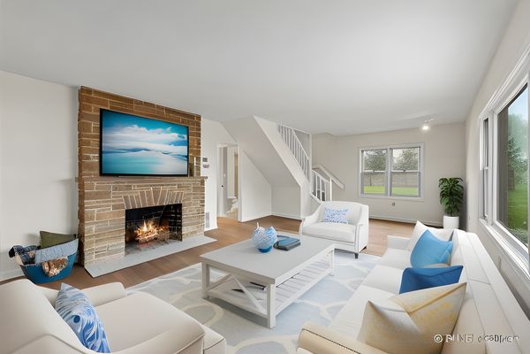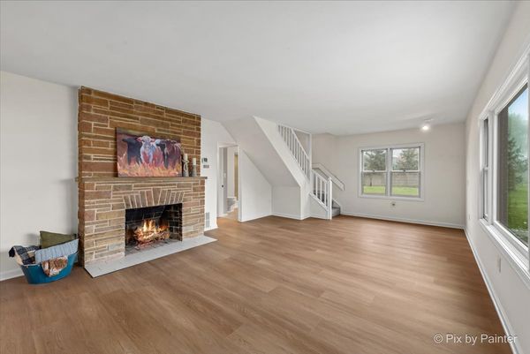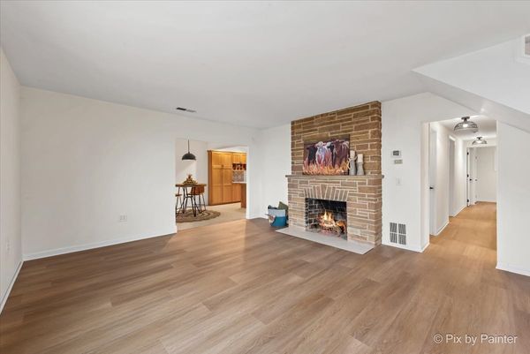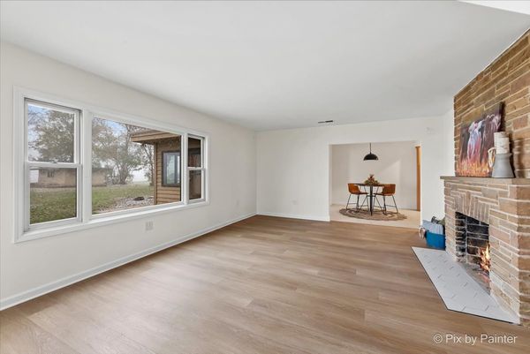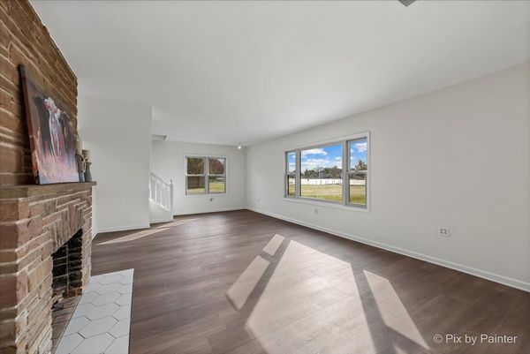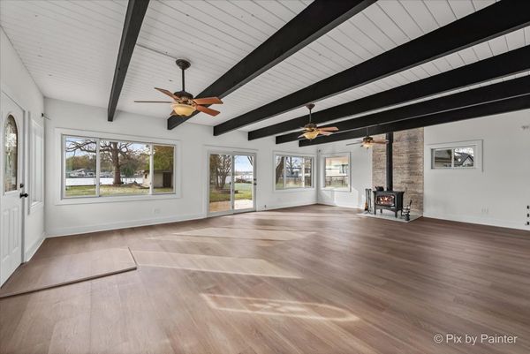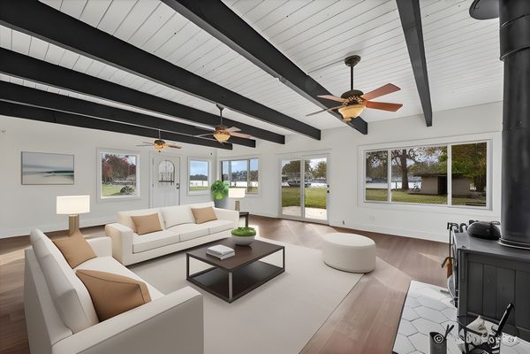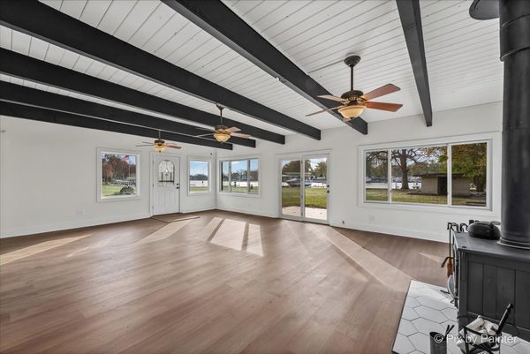2909 Oakwood Avenue
McHenry, IL
60051
About this home
Best sunset views on the chain! 68.5' of riverfront frontage! Need a lot of bedrooms? This home has 3 bedrooms and an additional 2 private flex rooms! Tastefully renovated from top to bottom! Beautiful boho backsplash with a nautical mediterranean vibe. Brand-new stainless-steel appliances. Large butler's pantry/mudroom off kitchen! New luxury vinyl plank flooring, ceramic tile, and carpeting throughout. Grand family room with white wood ceilings and dramatic black beams... has one of the best views in the house! Step out to the sleek platform deck complete with recessed lighting in the summer or cozy up with the wood burning stove in your personal snow globe during winter! This home has an awesome location on the upper river. Minutes to the mouth of Pistakee! What makes this house even more special? How about a personal PWC launch in your own yard? How about the house not being in a flood zone? How about the grandfathered building ON your shoreline? Would make for amazing storage, workshop, or one heck of a tiki lounge! HVAC and water heater are 5 years or newer. Roof is in great shape being 14 years old with 30 year shingles. Johnsburg school districts. **Survey in addition info
