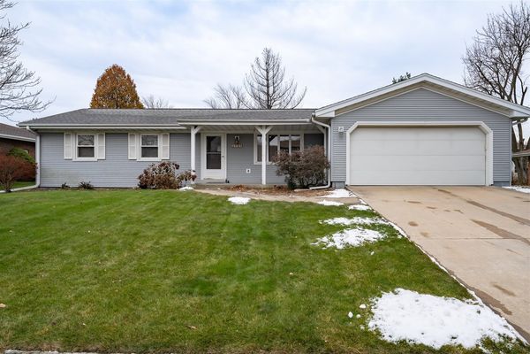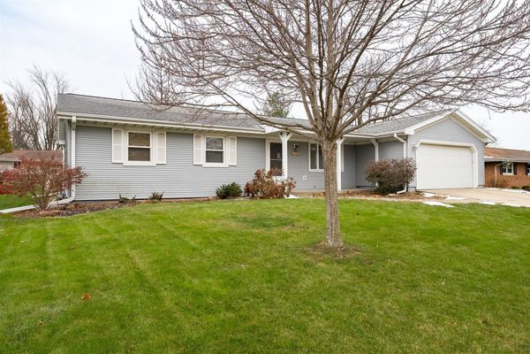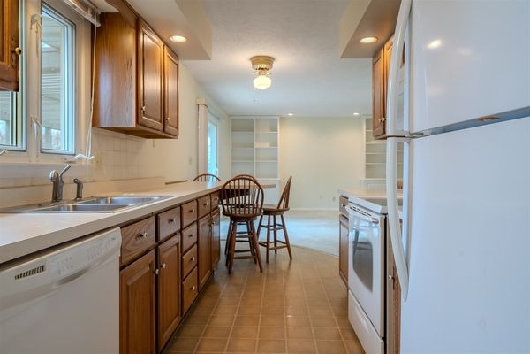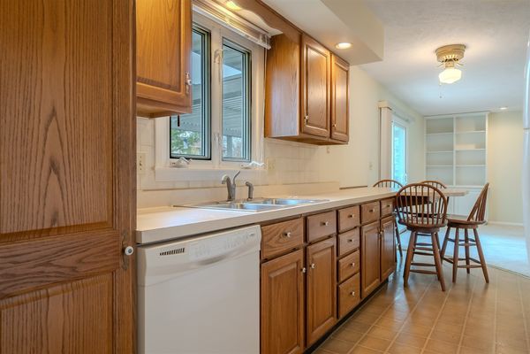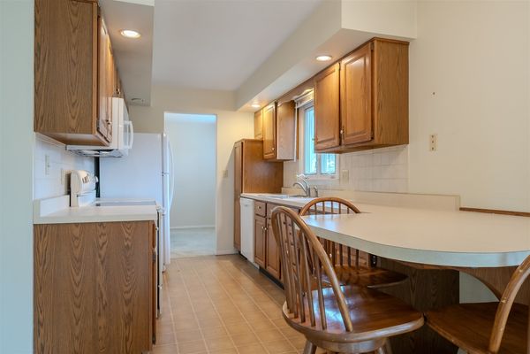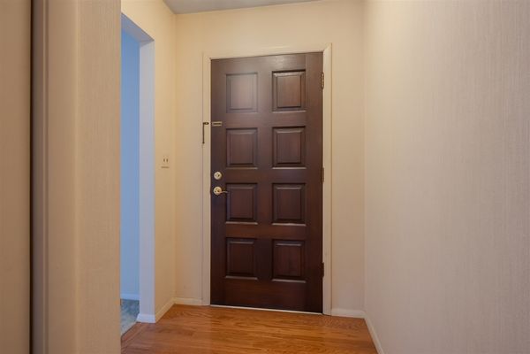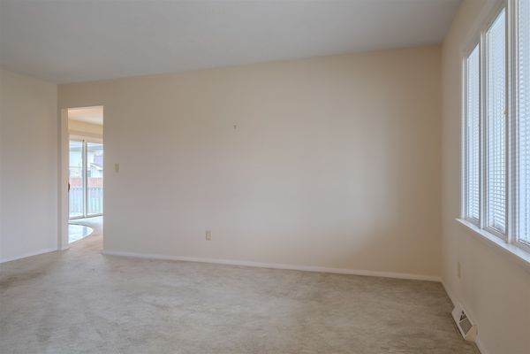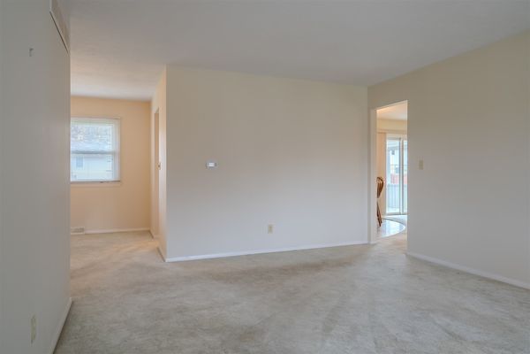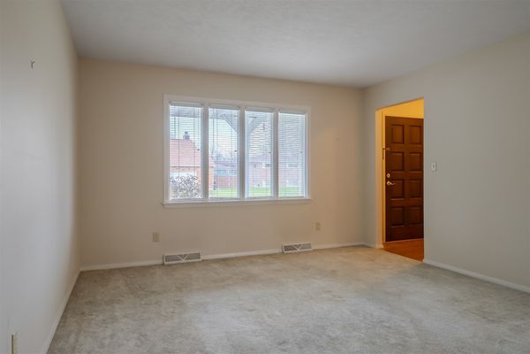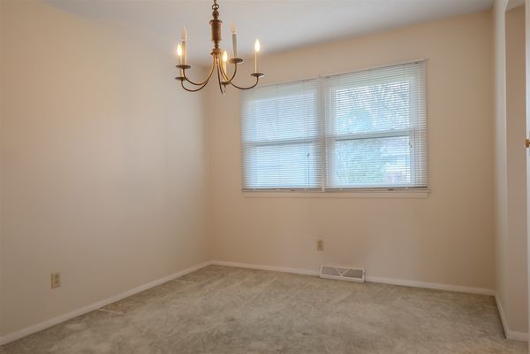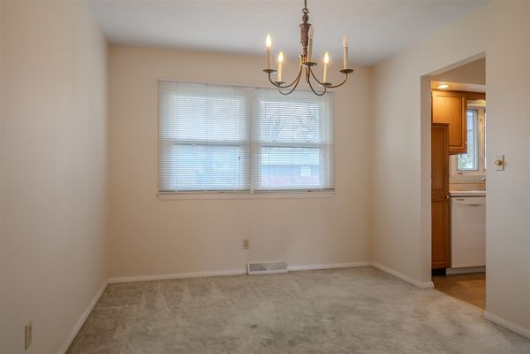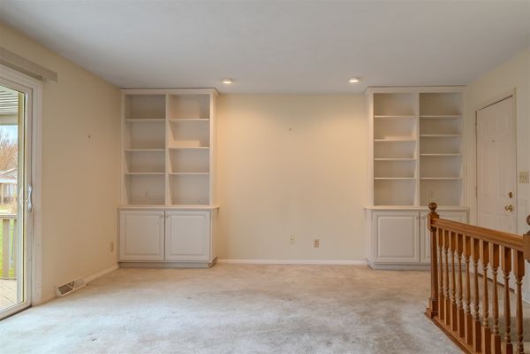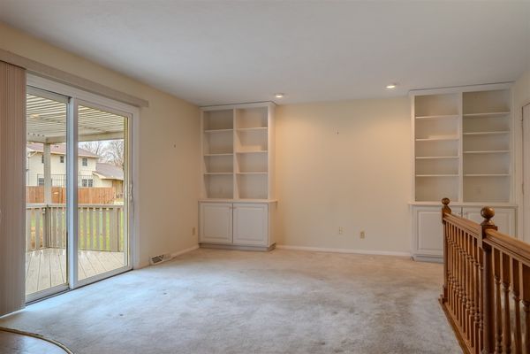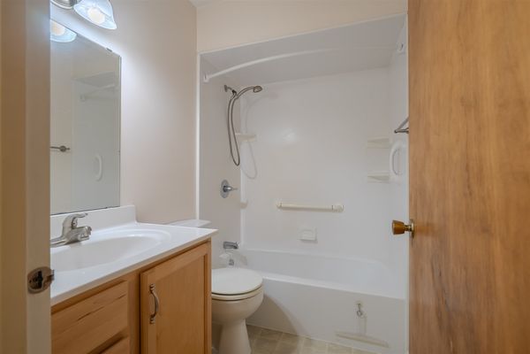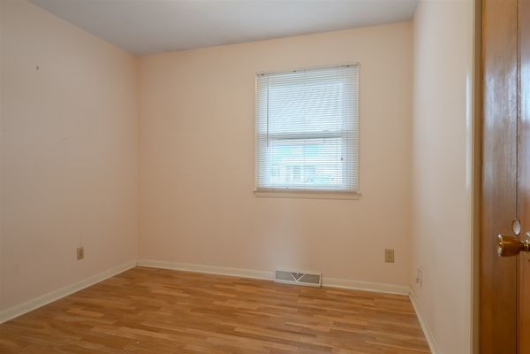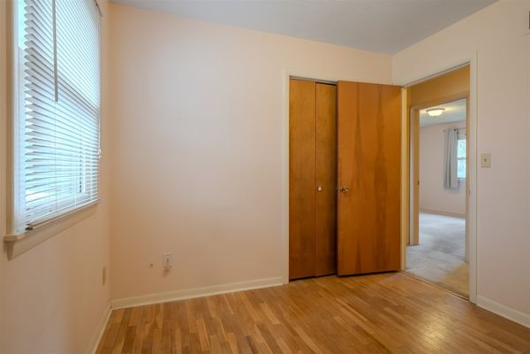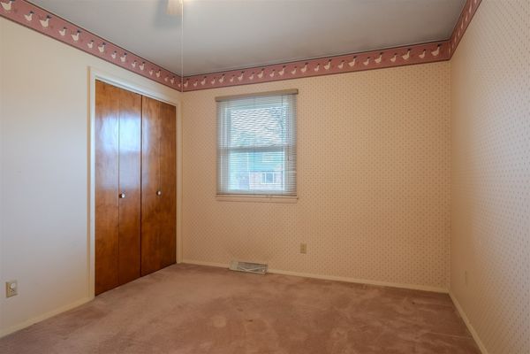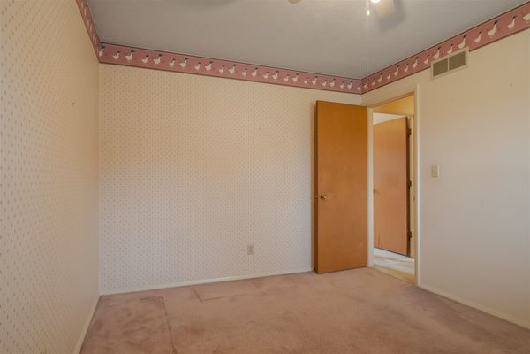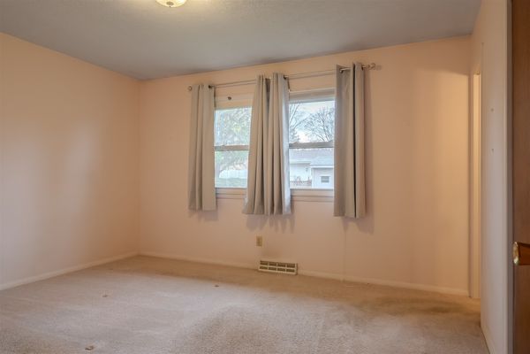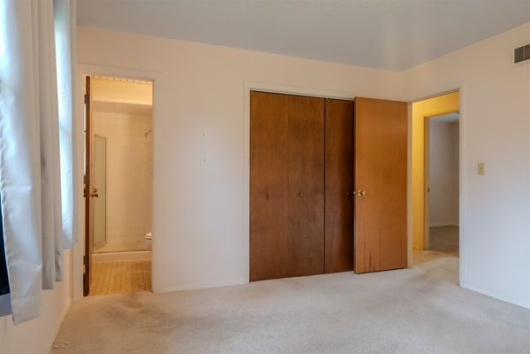2909 Coventry Court
Bloomington, IL
61704
Status:
Sold
Single Family
3 beds
2 baths
1,952 sq.ft
Listing Price:
$235,000
About this home
Wonderful ranch, looking for a new owner. Located in Broadmoor Sub. on a low traffic cut-du-sac. Open floor plan, nice sized galley kitchen, large rooms thru-out, built in shelving in the family room. All appliances stay, including the washer/dryer. Semi-covered deck in back. Part of the backyard is fenced. Large 2 car garage. Storage shed out back remains. Taxes are based on Homestead and Senior exemptions.
Property details
Interior Features
Rooms
Additional Rooms
Foyer
Appliances
Range, Microwave, Dishwasher, Refrigerator, Washer, Dryer
Aprox. Total Finished Sq Ft
1952
Square Feet
1,952
Square Feet Source
Assessor
Basement Description
Partially Finished
Basement Bathrooms
Yes
Basement
Full
Bedrooms Count
3
Bedrooms Possible
3
Basement Sq Ft
1412
Disability Access and/or Equipped
No
BelowGradeFinishedArea
540
Baths FULL Count
2
Baths Count
2
Interior Property Features
Hardwood Floors, First Floor Full Bath, Bookcases, Open Floorplan, Some Wood Floors, Drapes/Blinds, Separate Dining Room
LaundryFeatures
Gas Dryer Hookup, Electric Dryer Hookup
Total Rooms
7
Window Features
Blinds
room 1
Type
Foyer
Level
Main
Dimensions
5X10
Flooring
Hardwood
Window Treatments
None
room 2
Level
N/A
room 3
Level
N/A
room 4
Level
N/A
room 5
Level
N/A
room 6
Level
N/A
room 7
Level
N/A
room 8
Level
N/A
room 9
Level
N/A
room 10
Level
N/A
room 11
Type
Bedroom 2
Level
Main
Dimensions
10X13
Flooring
Carpet
Window Treatments
Blinds
room 12
Type
Bedroom 3
Level
Main
Dimensions
9X10
Flooring
Hardwood
Window Treatments
Blinds
room 13
Type
Bedroom 4
Level
N/A
room 14
Type
Dining Room
Level
Main
Dimensions
10X12
Flooring
Carpet
Window Treatments
Blinds
room 15
Type
Family Room
Level
Main
Dimensions
11X14
Flooring
Carpet
Window Treatments
Blinds
room 16
Type
Kitchen
Level
Main
Dimensions
8X16
Flooring
Vinyl
Window Treatments
Blinds
room 17
Type
Laundry
Level
Basement
Dimensions
6X6
Flooring
Other
Window Treatments
None
room 18
Type
Living Room
Level
Main
Dimensions
13X17
Flooring
Carpet
Window Treatments
Blinds
room 19
Type
Master Bedroom
Level
Main
Dimensions
12X13
Flooring
Carpet
Window Treatments
Blinds, Curtains/Drapes
Bath
Full
Virtual Tour, Parking / Garage, Exterior Features, Multi-Unit Information
Age
51-60 Years
Approx Year Built
1971
Parking Total
2
Driveway
Concrete
Exterior Building Type
Vinyl Siding
Exterior Property Features
Patio
Parking On-Site
Yes
Garage Ownership
Owned
Garage Type
Attached
Parking Spaces Count
2
Parking
Garage
Roof Type
Asphalt
MRD Virtual Tour
None
School / Neighborhood, Utilities, Financing, Location Details
Air Conditioning
Central Air
Area Major
Bloomington
Corporate Limits
Bloomington
Directions
From Veterans Pkway, East on Oakland, Right on Country, Left on Coventry
Elementary School
Oakland Elementary
Elementary Sch Dist
87
Heat/Fuel
Natural Gas
High Sch
Bloomington High School
High Sch Dist
87
Sewer
Public Sewer
Water
Public
Jr High/Middle School
Bloomington Jr High School
Jr High/Middle Dist
87
Subdivision
Broadmoor
Township
City of Bloomi
Property / Lot Details
Lot Dimensions
95 X 120
Lot Size Source
County Records
Lot Size
.25-.49 Acre
Ownership
Fee Simple
Style of House
Ranch
Total Finished/Unfinshed Sq Ft
2824
Total Sq Ft
1412
Type Detached
1 Story
Property Type
Detached Single
Unfinished Basement Sq Ft
872
Upper Sq Ft
1412
Financials
Financing
Cash
Investment Profile
Residential
Tax/Assessments/Liens
Frequency
Not Applicable
Assessment Includes
None
Master Association Fee Frequency
Not Required
PIN
2111229005
Special Assessments
U
Taxes
$4,572
Tax Year
2023
$235,000
Listing Price:
MLS #
12220211
Investment Profile
Residential
Listing Market Time
29
days
Basement
Full
Type Detached
1 Story
Parking
Garage
List Date
12/11/2024
Year Built
1971
Request Info
Price history
Loading price history...
