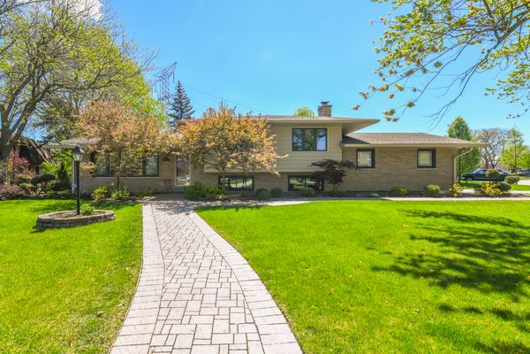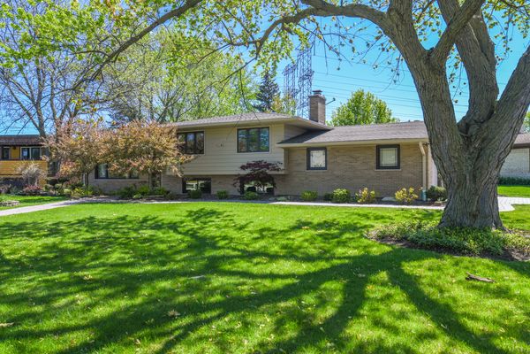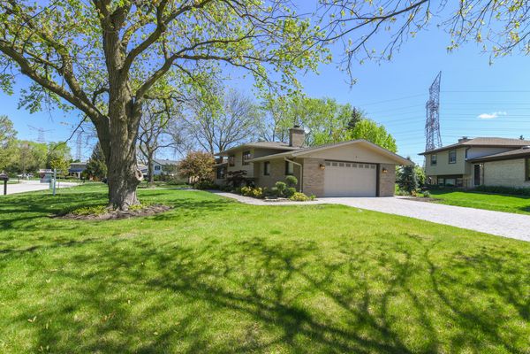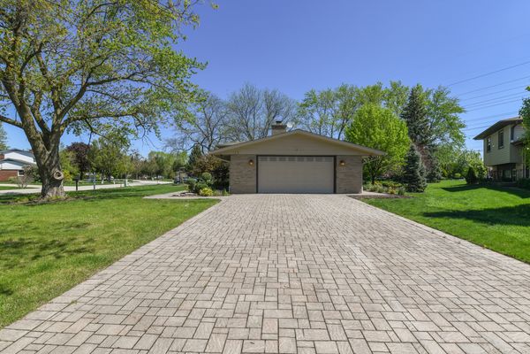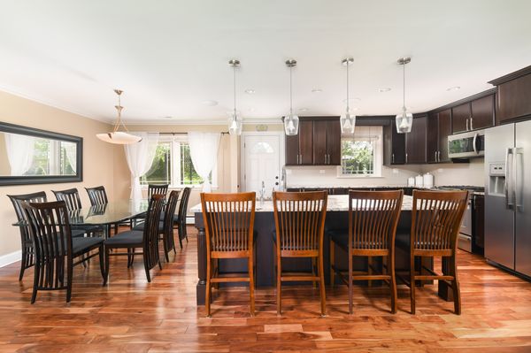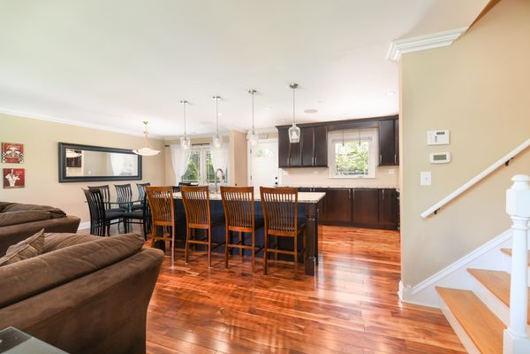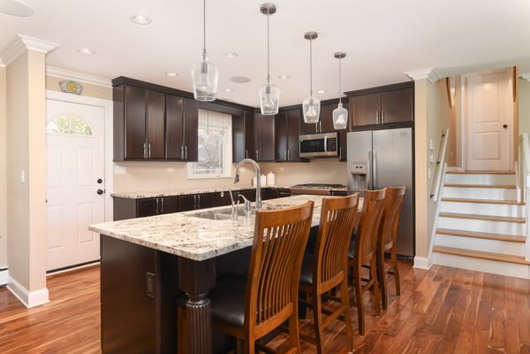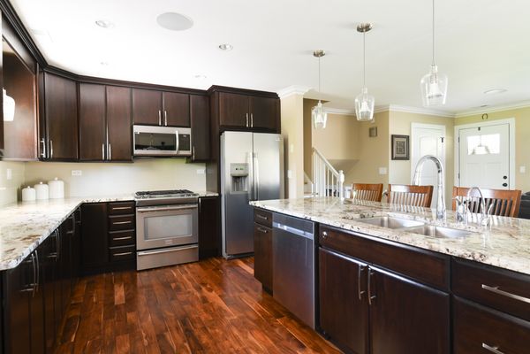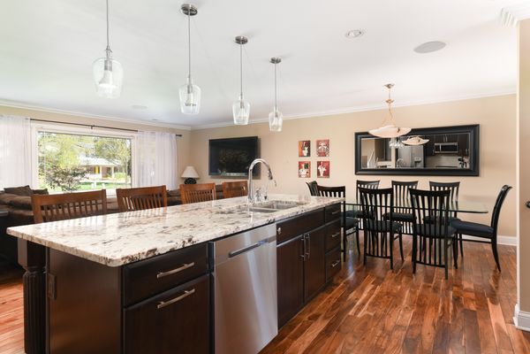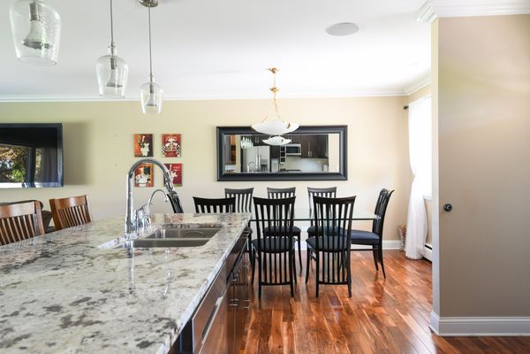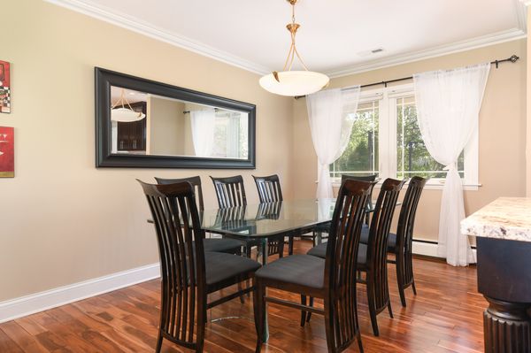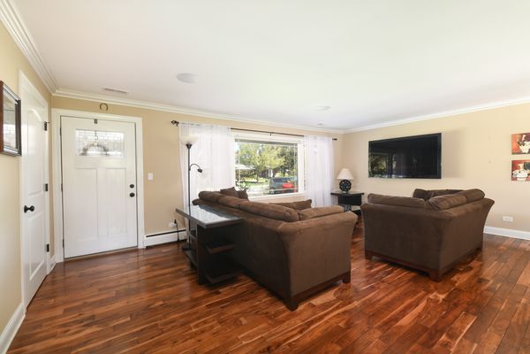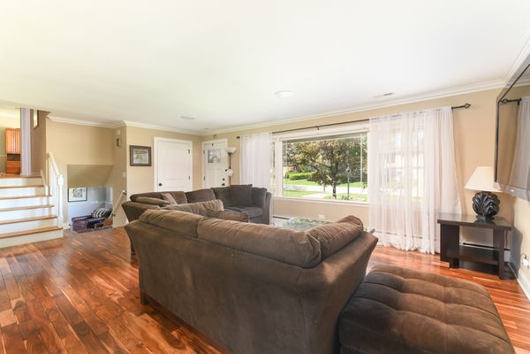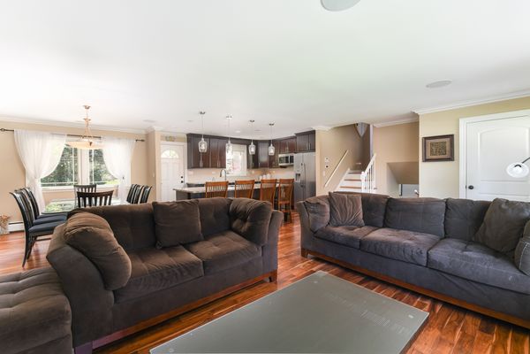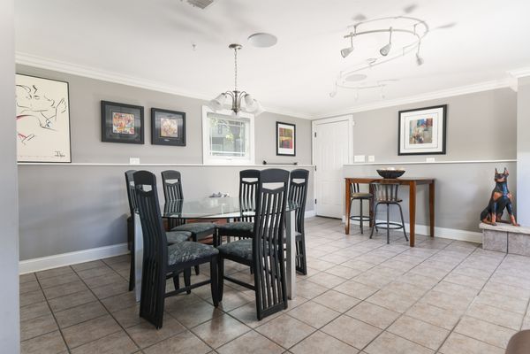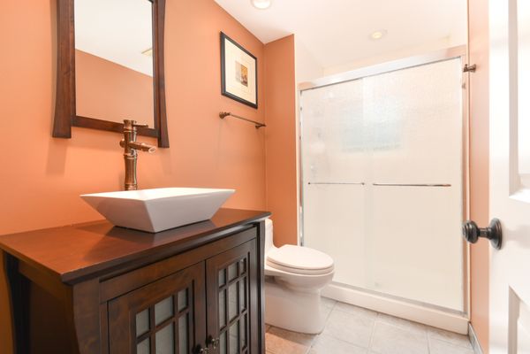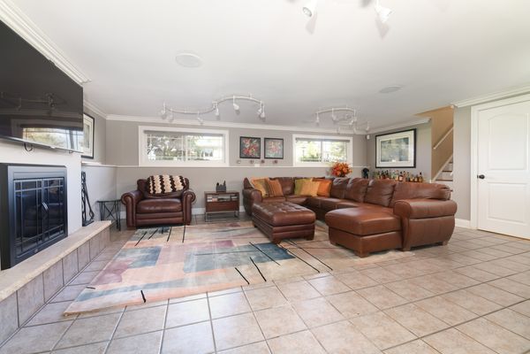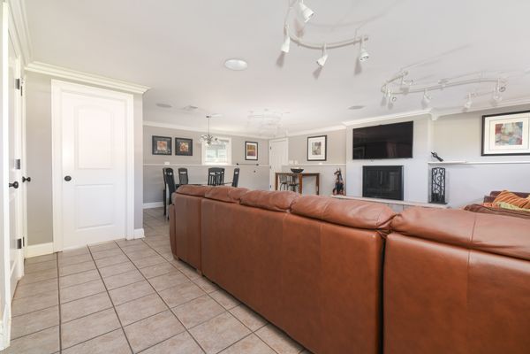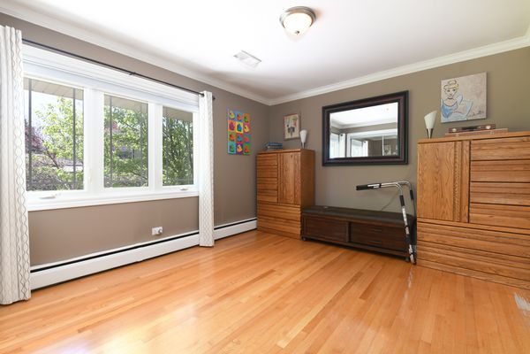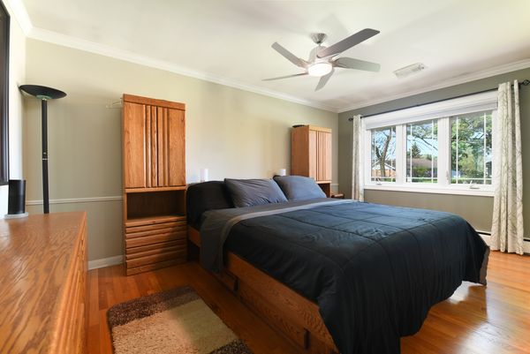2909 Briarwood Drive
Arlington Heights, IL
60005
About this home
Nestled within the charming Lake Briarwood subdivision, this exquisite split-level with sub-basement home offers an unparalleled blend of elegance and comfort. Boasting 3 bedrooms, 2 bathrooms, and a 2-car garage, this residence provides the perfect sanctuary for modern living. Enjoy the tranquility of lake access and a brick patio equipped with a state-of-the-art sound system, ideal for hosting gatherings or simply unwinding amidst the serene surroundings. Inside, discover the warmth of a gas fireplace, the convenience of a water filtration system, and the immersive sound experience of a HEOS brand sound system throughout the home. The sub-basement features luxurious heated flooring and a TV offering endless entertainment options. Step outside to admire the breathtaking landscaping and the charming gazebo, which remains with the home, providing a picturesque retreat for enjoying the outdoors. With easy access to highways, nearby amenities, parks, and top-rated schools, this home presents a rare opportunity to indulge in luxury living at its finest. With its oversize yard adding to the allure, this home presents a rare opportunity to indulge in luxury living at its finest. Don't miss out on making this extraordinary property yours and experience the ultimate in comfort, convenience, and natural beauty!!
