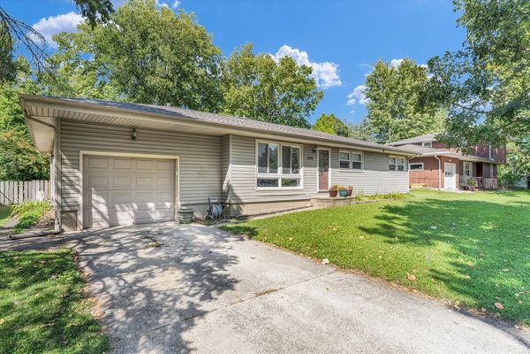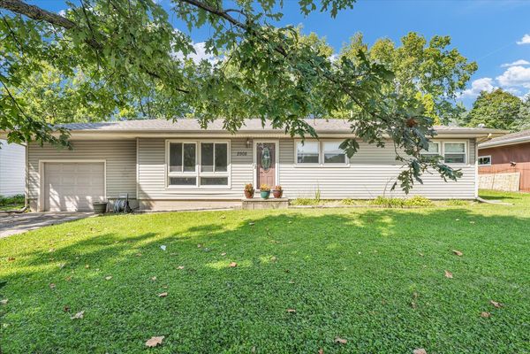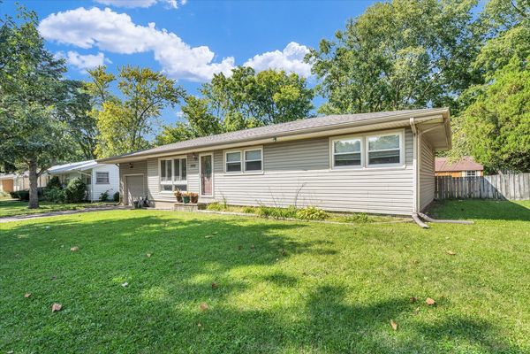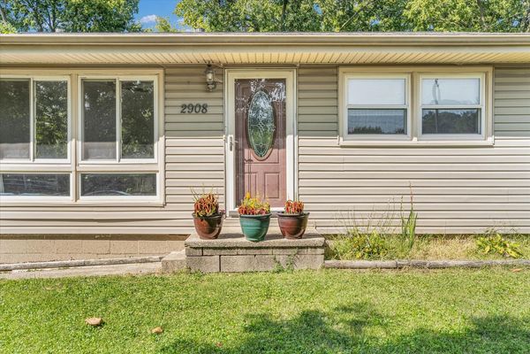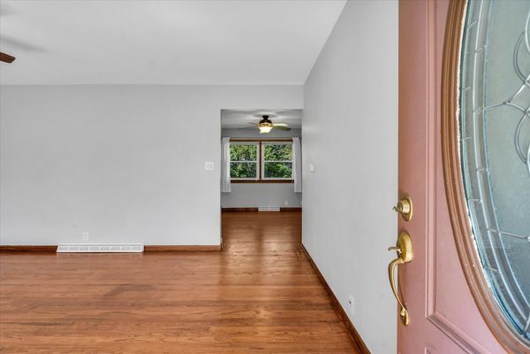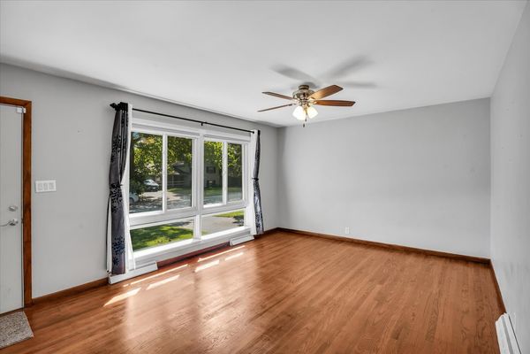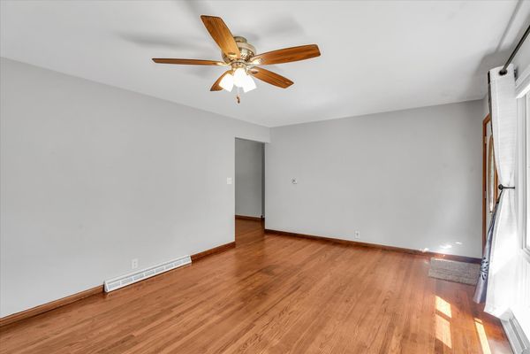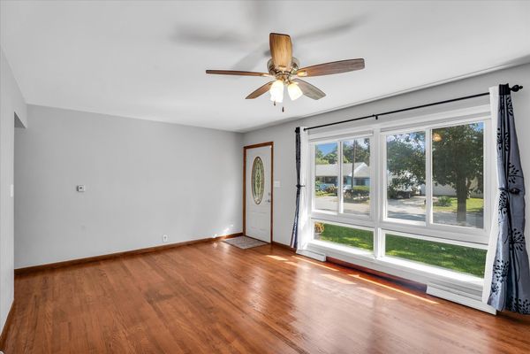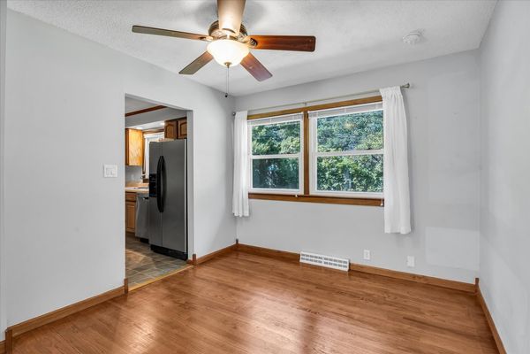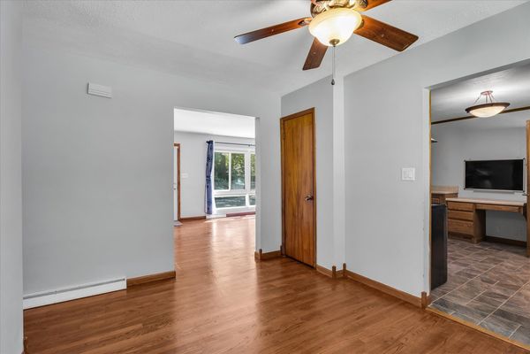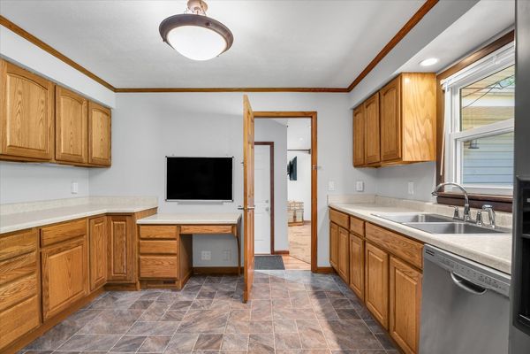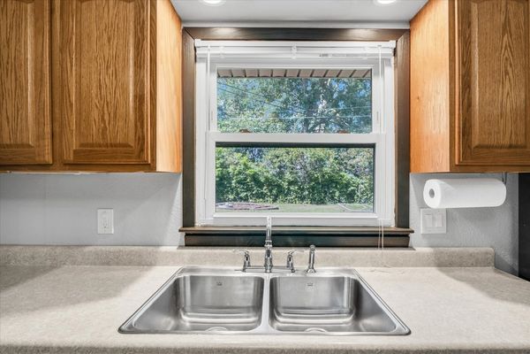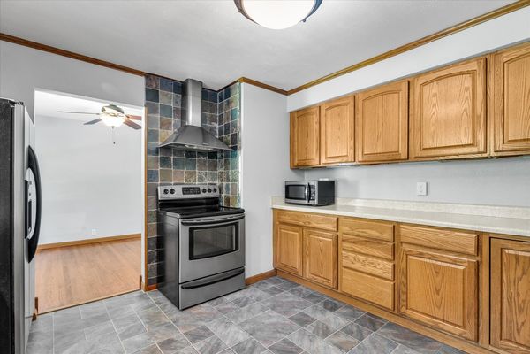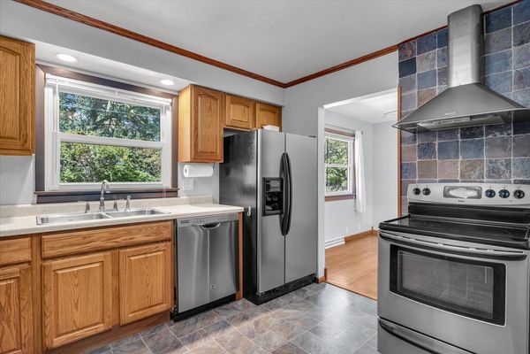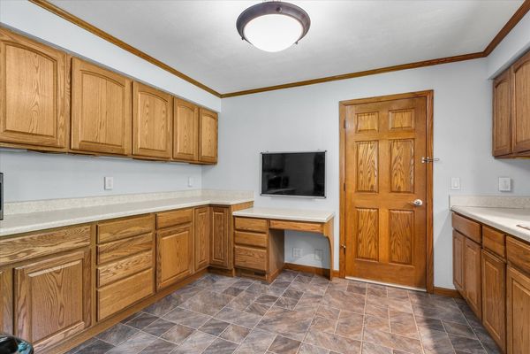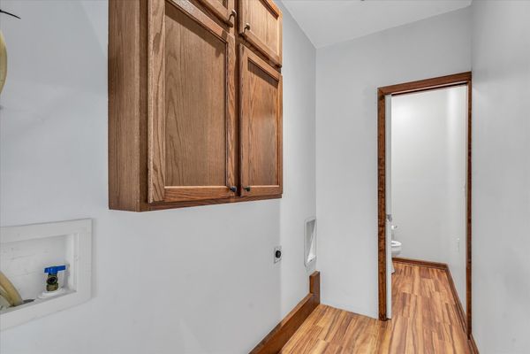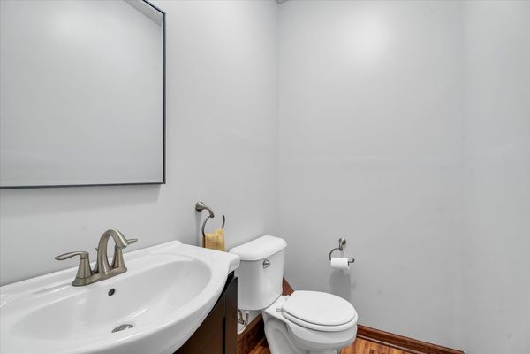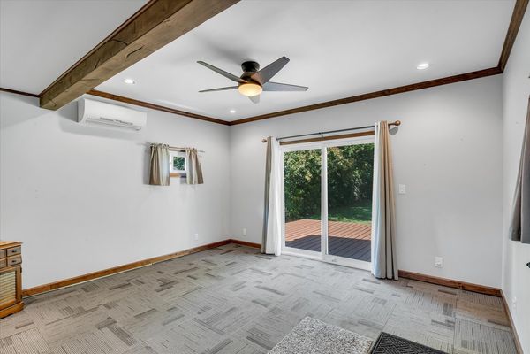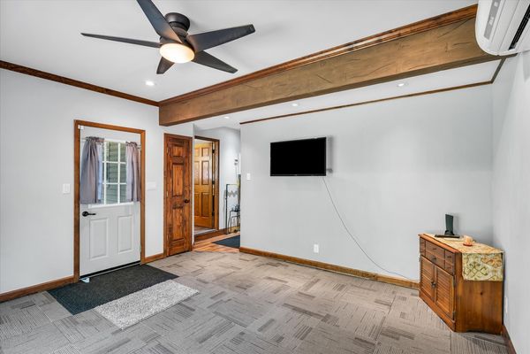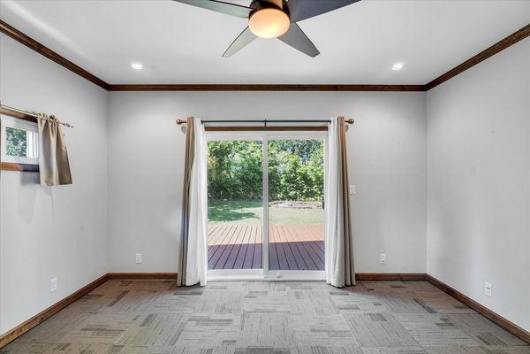2908 Blair Drive
Champaign, IL
61821
About this home
2908 Blair Dr. is on the market and ready for it's new owner. 2908 Blair Dr. has been around since the 1950's. They've seen a lot of changes come and go in the Champaign area and they are ready for their new owner to share in the love and experience that this home has to offer. The hardwood floors were done in 2024 and the roof was brand new in 2021. As you enter the home you'll be greeted by the living room with hardwood floors and nice big windows that allow for all that great natural light to come pouring in. After a hard days work this would be a perfect spot to kickback on the couch and relax for the evening. Let's keep on moving though. As you get through the living room you'll step into the dining room. You can choose to go right, and see the 3 bedrooms that also have those beautiful hardwood floors throughout the house, and also the full bathroom. Or you can choose to go left and check out the nice big kitchen that features all stainless steel appliances and lots of counterspace for food prep and plenty of cabinets for storage. Keep walking through the kitchen and you will be stepping into the family room that also has access to the backyard and deck. The bonus room was used for an exercise room, but there are plenty of uses for this space. There is a tv mounted on the wall that will stay with the house. There is also a mini split AC Unit as well. Also on this side of the house you will find the 1/2 bath that is located off the garage. The home also comes with a electric water heater which is also a great space save. Now lets talk about the backyard. The backyard has a nice sized deck that has recently been painted and had some boards replaced and would be perfect for entertaining and grilling out. The fenced in yard would be perfect your furry family members to run around in as well. The backyard also includes a Garden shed that would allow for extra storage. If you think this home might be the one for you, go ahead and call your agent to schedule your showing today.
