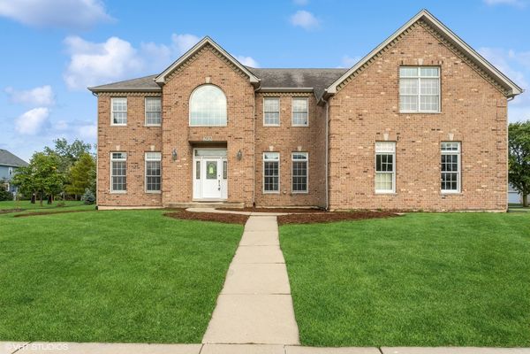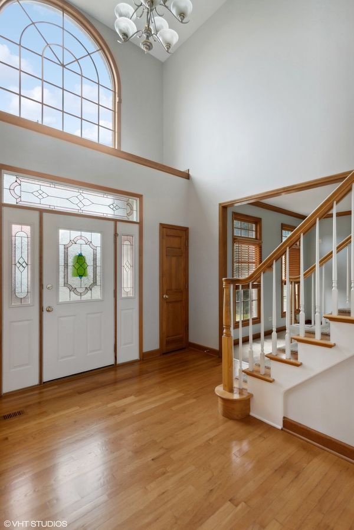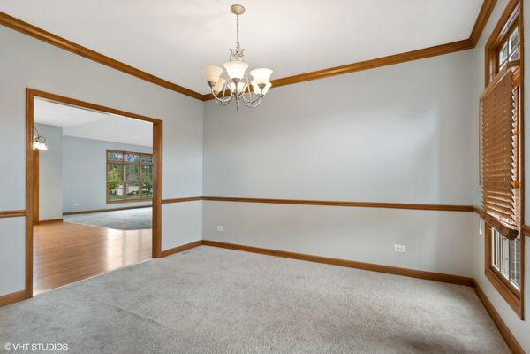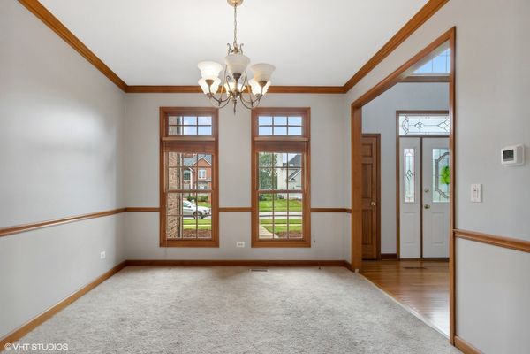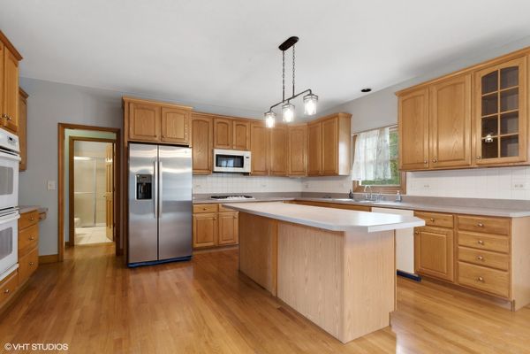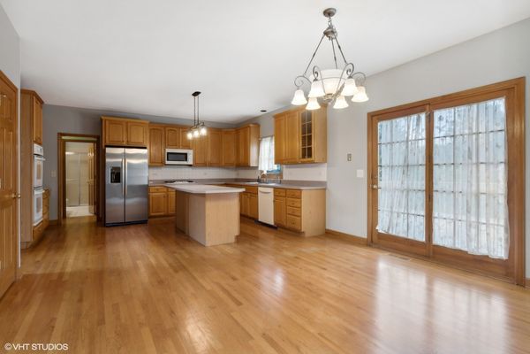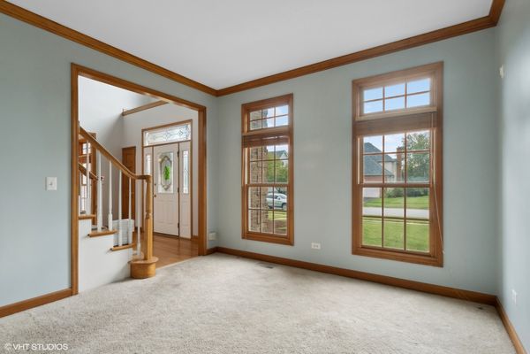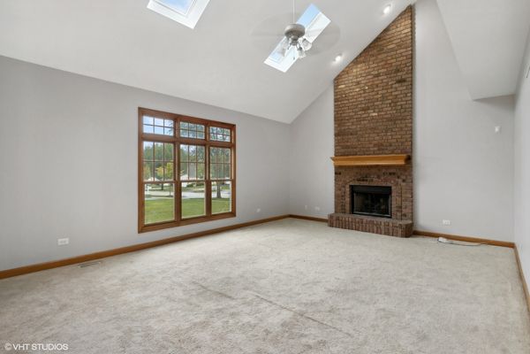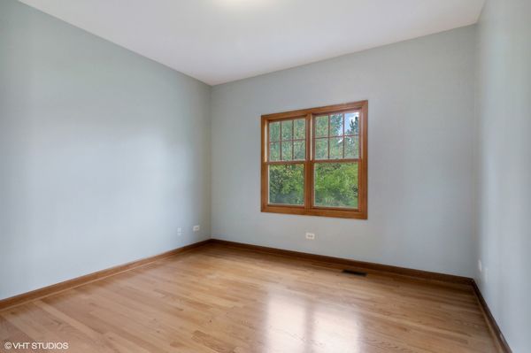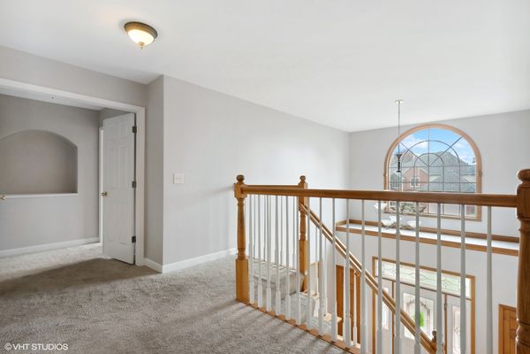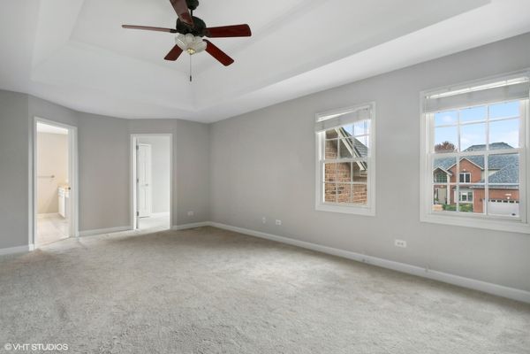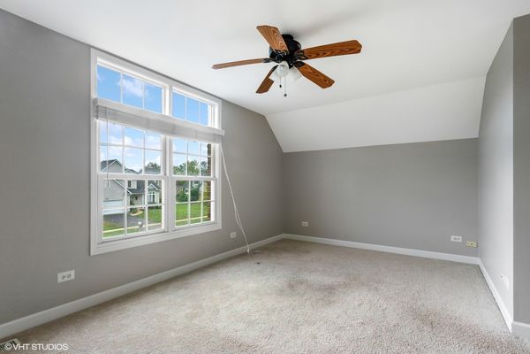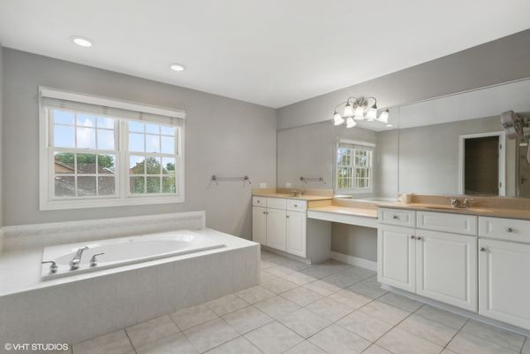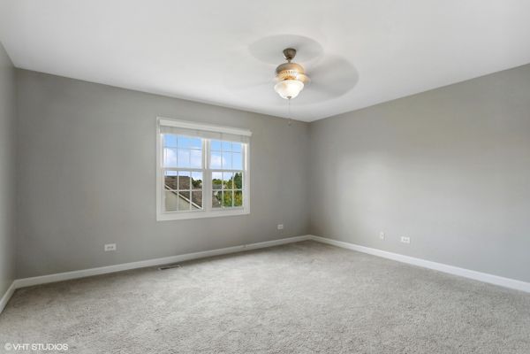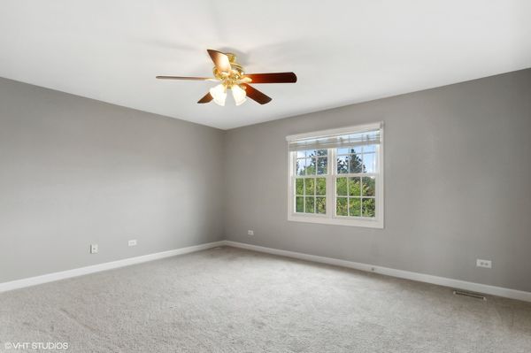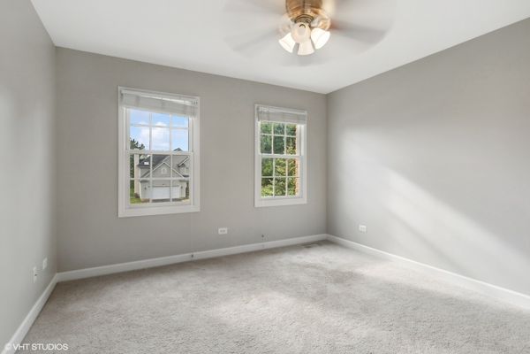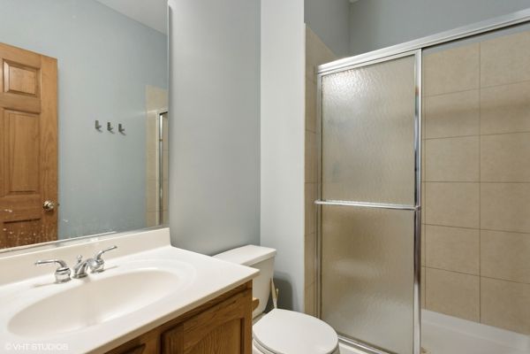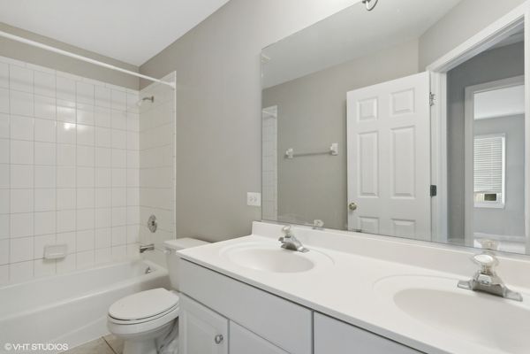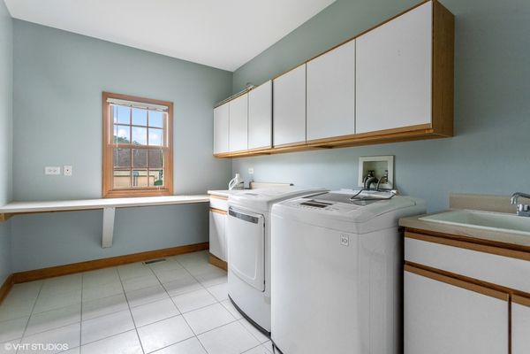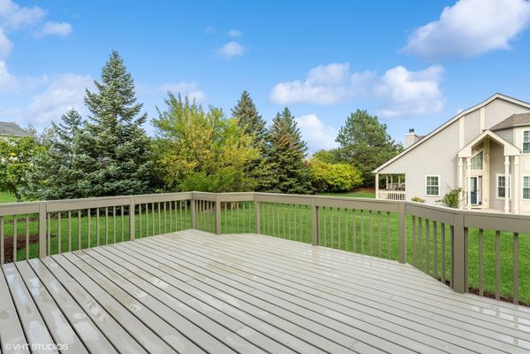2908 Beth Lane
Naperville, IL
60564
Status:
Sold
Residential Lease
4 beds
3 baths
3,537 sq.ft
Listing Price:
$0
About this home
NEED NEUQUA WE GOT IT. WALKING DISTANCE TO ONE OF THE TOP HIGH SCHOOLS IN IL AND BUS SERVICE TO SCULLEN MIDDLE SCHOOL ALONG WITH WALKING DISTANCE TO WELCH ELEMENTARY. CAN'T BEAT THIS PRICE FOR FOUR BEDROOMS WITH THREE FULL BATHS AND A DEN ON THE FIRST FLOOR NEXT TO ONE OF THE FULL BATHS. HUGE KITCHEN WITH A NICE SIZED FAMILY ROOM. TWO YEAR LEASE ONLY!!! GOOD CREDIT A MUST NON SMOKERS! NO PETS. NON-SMOKERS. TWO YEAR LEASE ONLY!!
Property details
Interior Features
Rooms
Additional Rooms
Bonus Room, Breakfast Room, Den
Square Feet
3,537
Square Feet Source
Assessor
Basement Description
Unfinished
Bath Amenities
Whirlpool, Separate Shower, Double Sink
Basement Bathrooms
No
Basement
Full
Bedrooms Count
4
Bedrooms Possible
4
Disability Access and/or Equipped
No
Fireplace Location
Family Room
Fireplace Count
1
Fireplace Details
Wood Burning, Gas Starter
Baths FULL Count
3
Baths Count
3
Furnished
No
Interior Property Features
Vaulted/Cathedral Ceilings, Skylight(s), Hardwood Floors, First Floor Bedroom, First Floor Full Bath, Laundry Hook-Up in Unit
Total Rooms
11
room 1
Type
Breakfast Room
Level
Main
Dimensions
18X12
Flooring
Hardwood
room 2
Type
Bonus Room
Level
Second
Dimensions
17X15
Flooring
Carpet
room 3
Type
Den
Level
Main
Dimensions
12X11
Flooring
Carpet
room 4
Level
N/A
room 5
Level
N/A
room 6
Level
N/A
room 7
Level
N/A
room 8
Level
N/A
room 9
Level
N/A
room 10
Level
N/A
room 11
Type
Bedroom 2
Level
Second
Dimensions
14X13
Flooring
Carpet
room 12
Type
Bedroom 3
Level
Second
Dimensions
15X13
Flooring
Carpet
room 13
Type
Bedroom 4
Level
Second
Dimensions
12X11
Flooring
Carpet
room 14
Type
Dining Room
Level
Main
Dimensions
13X12
Flooring
Carpet
room 15
Type
Family Room
Level
Main
Dimensions
20X16
Flooring
Carpet
room 16
Type
Kitchen
Level
Main
Dimensions
18X12
Flooring
Hardwood
room 17
Type
Laundry
Level
N/A
room 18
Type
Living Room
Level
Main
Dimensions
13X12
Flooring
Carpet
room 19
Type
Master Bedroom
Level
Second
Dimensions
20X14
Flooring
Carpet
Bath
Full
Virtual Tour, Parking / Garage, Exterior Features, Multi-Unit Information
Age
26-30 Years
Approx Year Built
1998
Parking Total
2
Driveway
Asphalt, Side Drive
Exposure
West
Exterior Building Type
Brick,Cedar
Foundation
Concrete Perimeter
Garage Details
Garage Door Opener(s)
Parking On-Site
Yes
Garage Type
Attached
Parking Spaces Count
2
Parking
Garage
Roof Type
Asphalt
MRD Virtual Tour
None
School / Neighborhood, Utilities, Financing, Location Details
Air Conditioning
Central Air
Area Major
Naperville
Corporate Limits
Naperville
Directions
95th east of 59, to N on Nicole, to Beth. Home on Right at the intersection of beth and tomahawk.
Electricity
200+ Amp Service
Equipment
Humidifier, Intercom, Ceiling Fan(s), Sump Pump, Sprinkler-Lawn
Elementary School
Welch Elementary School
Elementary Sch Dist
204
Heat/Fuel
Natural Gas, Forced Air
High Sch
Neuqua Valley High School
High Sch Dist
204
Sewer
Public Sewer
Water
Public
Jr High/Middle School
Scullen Middle School
Jr High/Middle Dist
204
Subdivision
Burnham Point
Township
Wheatland
Property / Lot Details
Lot Dimensions
115 X 104
Lot Description
Landscaped
Type of Rental Property
Detached
Type Detached
2 Stories
Property Type
Residential Lease
Financials
Fees/Approvals
Credit Report
LeaseTerm
24 Months
Investment Profile
Residential Lease
$0
Listing Price:
MLS #
12104550
Investment Profile
Residential Lease
Listing Market Time
172
days
Basement
Full
Rental Price
$3,600
Original Rental Price
$3,600
Type Detached
2 Stories
Parking
Garage
Pets Allowed
No
List Date
07/08/2024
Year Built
1998
Request Info
Price history
Loading price history...
