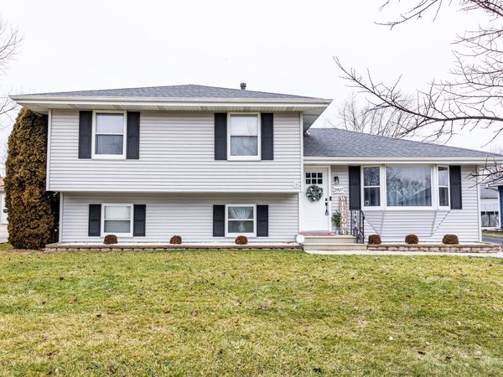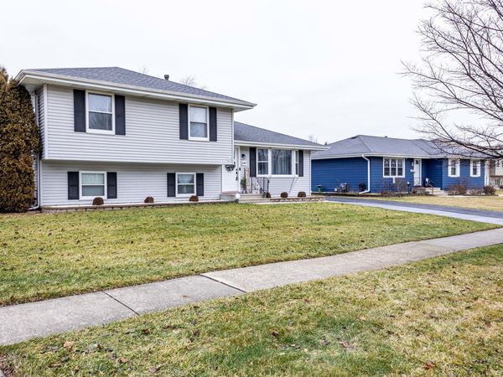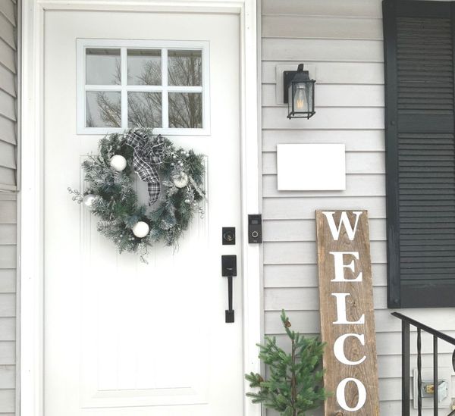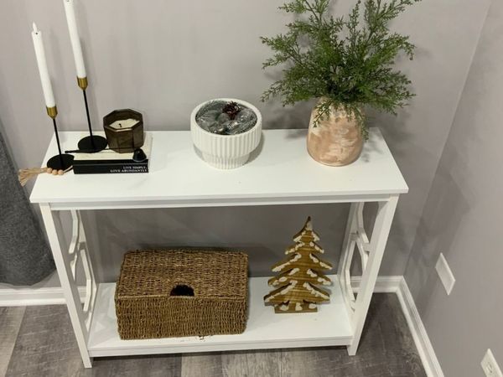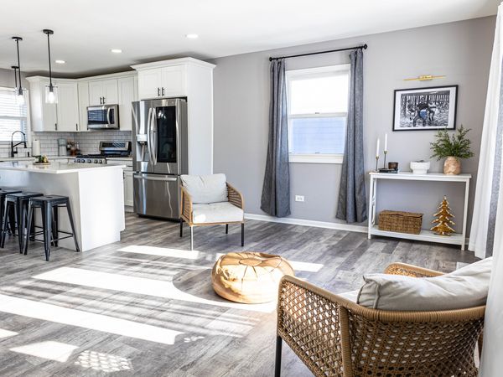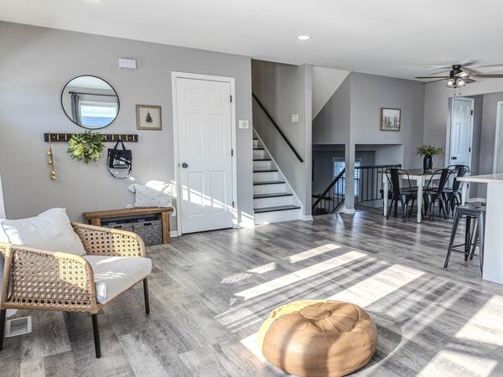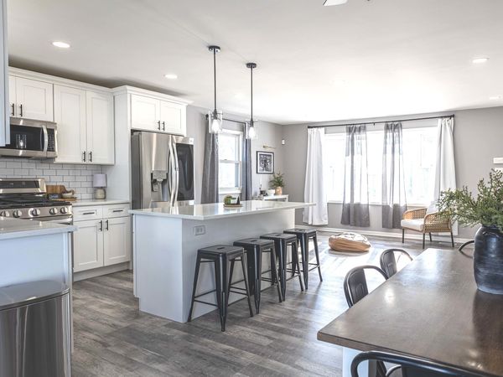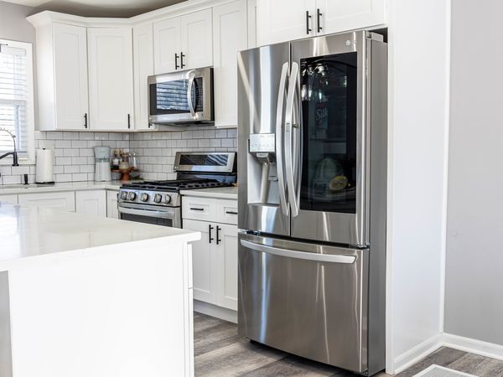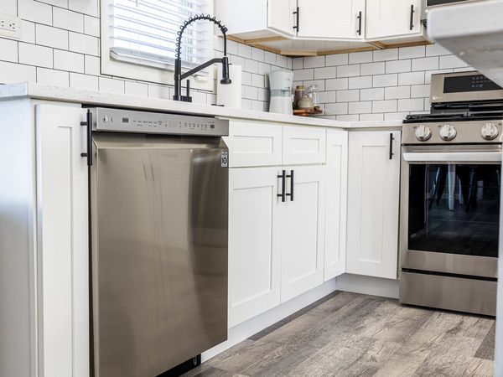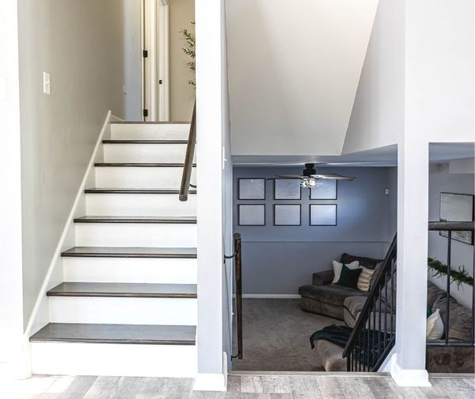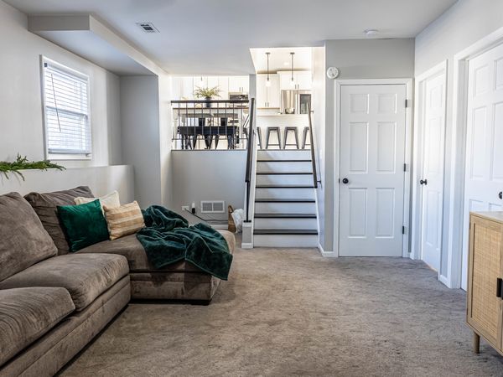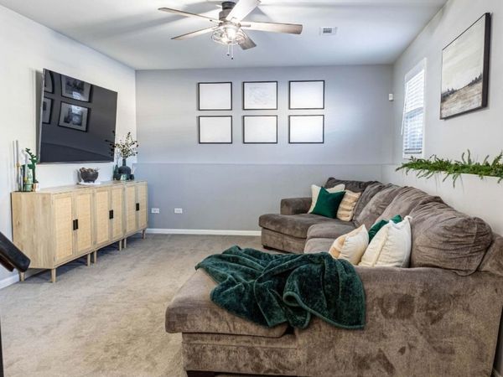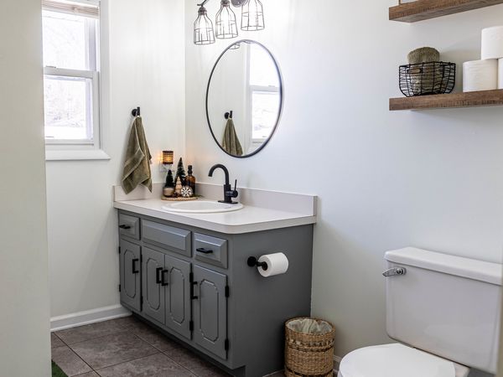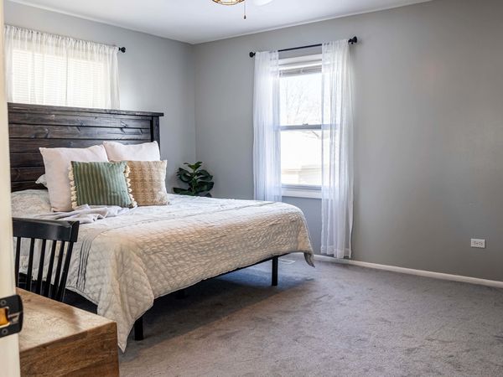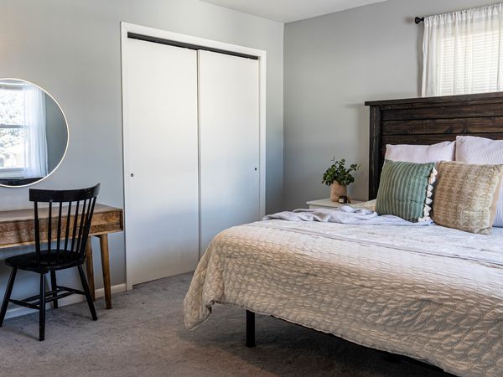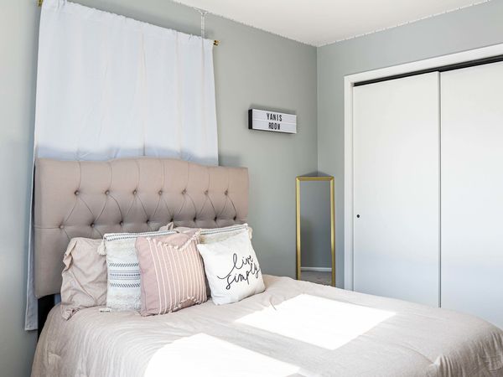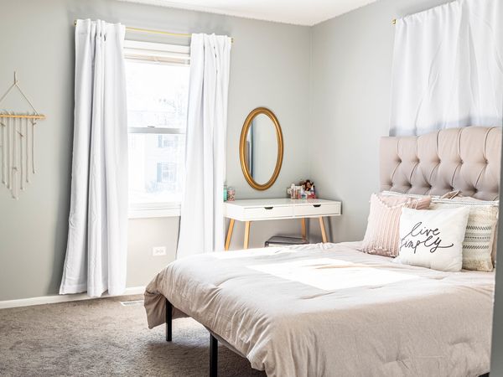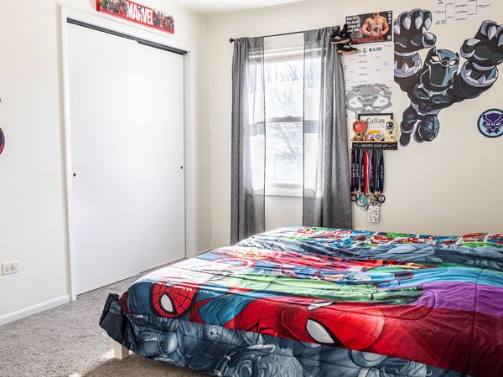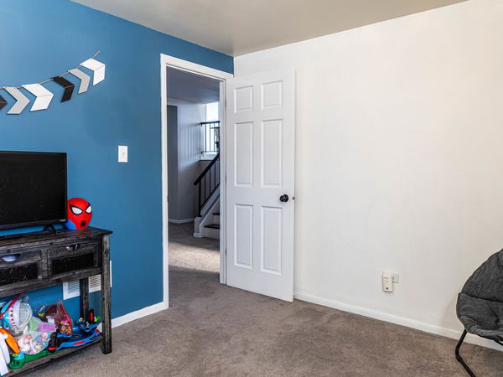2907 Reardon Drive
Joliet, IL
60435
About this home
Welcome to your dream home! This impeccably split-level residence invites you to experience the epitome of modern living. From the moment you step through the door, you'll be captivated by the thoughtful updates and attention to detail that make this property truly special. This 4 Bedrooms, 2 Full Baths offers ample space for families or those in need of a home office, providing the perfect blend of comfort and functionality. The open concept design creates a seamless flow throughout the home, fostering a sense of connectivity and spaciousness. Revel in the luxury of new laminate flooring and new carpet (2024) throughout the bedrooms and family room, providing both aesthetic appeal and easy maintenance. The heart of this home is undoubtedly the modern kitchen, featuring new cabinets, an island providing plenty of prep space and conversation, adjacent to additional dining area for great gatherings with friends and family. Both full bathrooms have been meticulously upgraded with new fixtures and vanities. French doors with inside blinds, seamlessly blending style and functionality. Step outside to a spacious fenced backyard, complete with a huge newly added deck area, offering an ideal space for outdoor entertaining, relaxation, and play. Convenience meets functionality with a detached 2-car garage, providing secure parking and additional storage options. Furnace and A/C 2yrs. Your new home awaits you and is move-in ready, allowing you to start creating memories. This residence is not just a house; it's a testament to pride in ownership and a commitment to creating an ideal living space. DO NOT MISS the opportunity to make this house your home. Schedule a showing today and step into the lifestyle you've been dreaming of! Call for private showings
