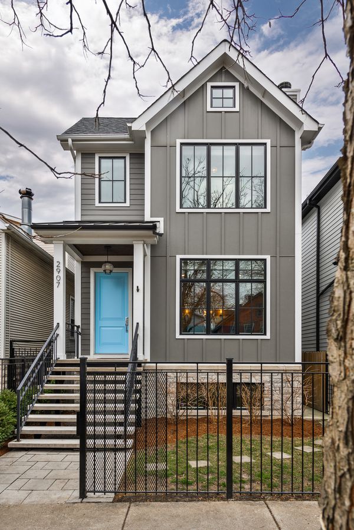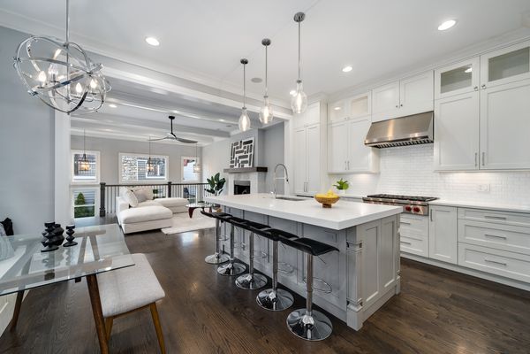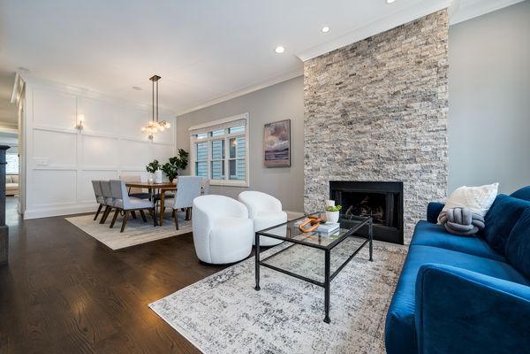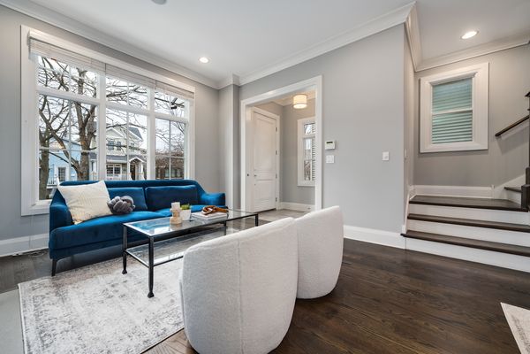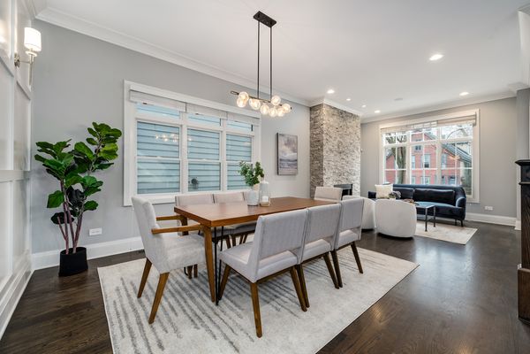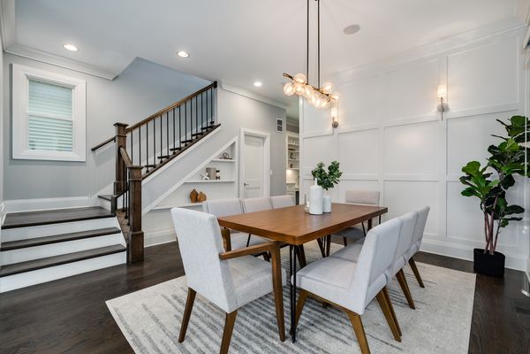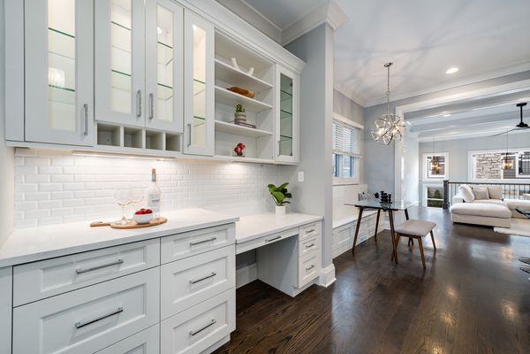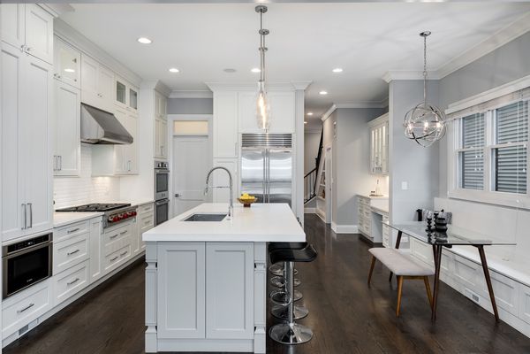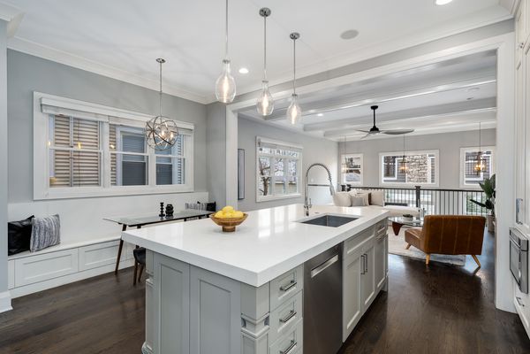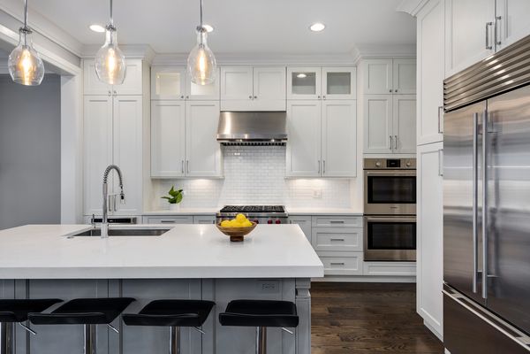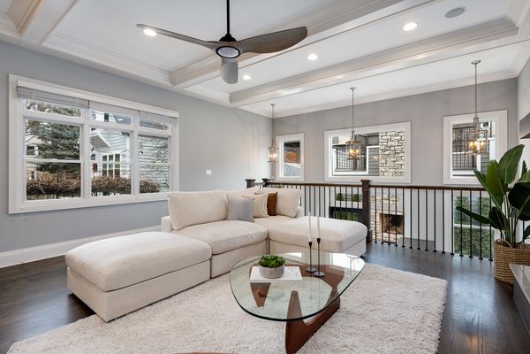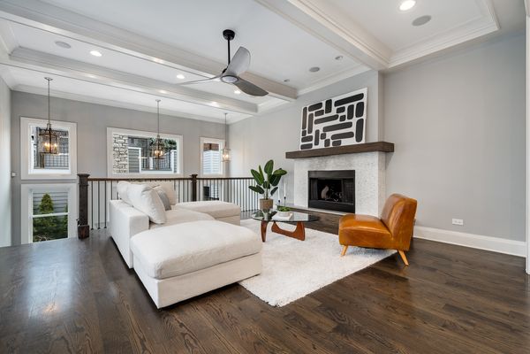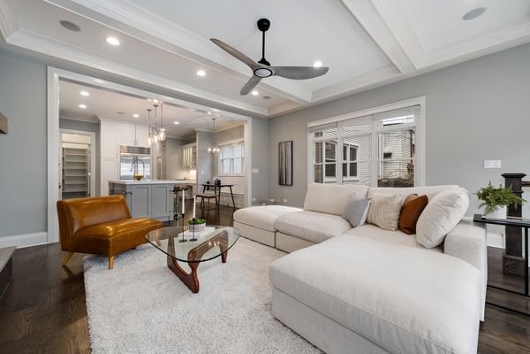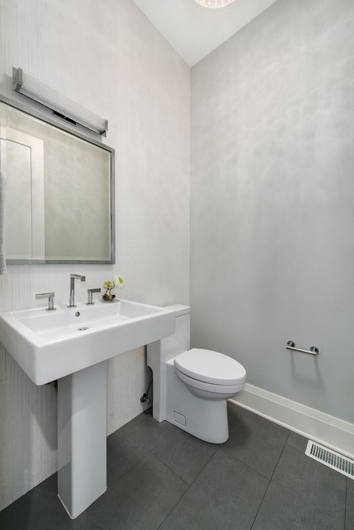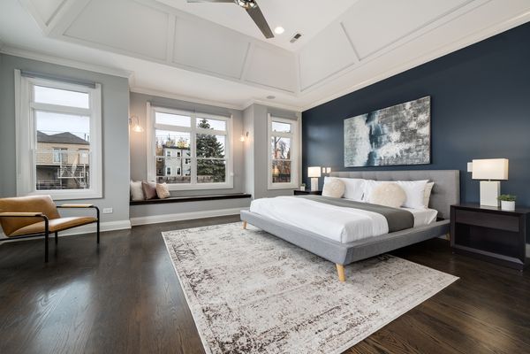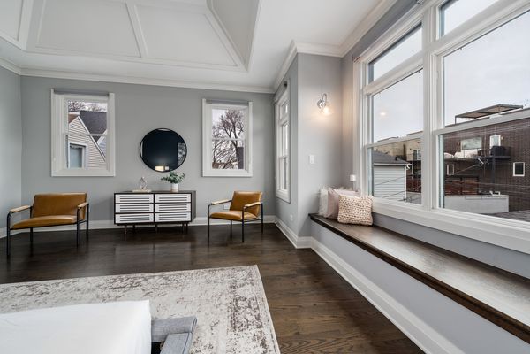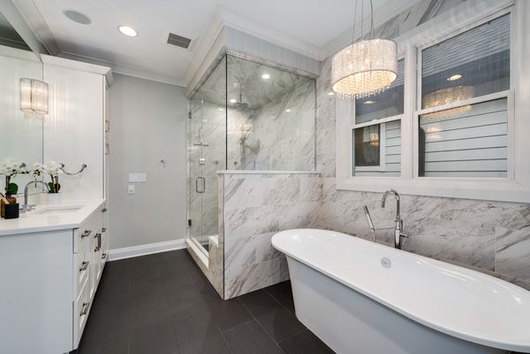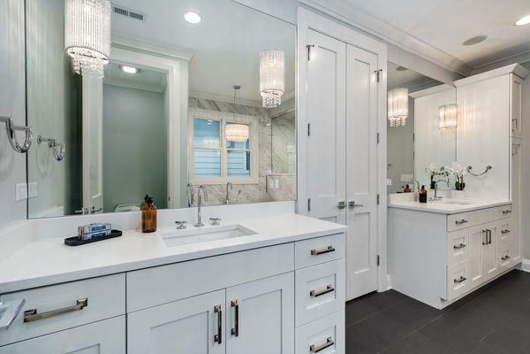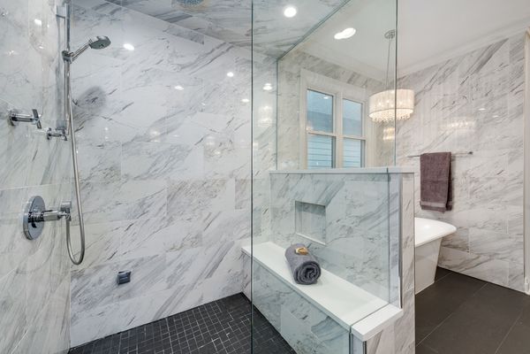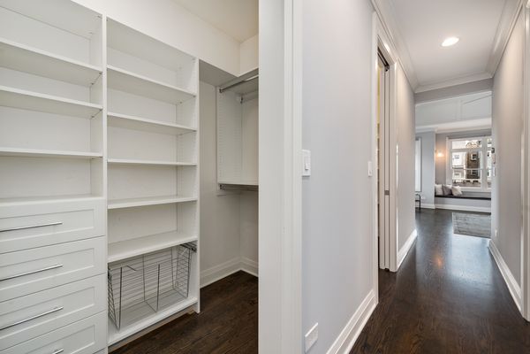2907 N Seeley Avenue
Chicago, IL
60618
About this home
Impeccable 5-bed, 4.1-bath Hardie Board home that still feels like new construction on a tranquil street ending at Hamlin Park. Crafted by renowned builders Townes & Glaser Development, every detail reflects meticulous precision, blending urban chic with functionality seamlessly. Enter to discover 10-foot ceilings, oversized windows, and abundant natural light, complemented by a stunning stone-surround fireplace. Notice built-in shelving, Sonos sound system wiring, and a dining room adorned with custom paneling. Wood floors grace the top two levels. Prepare to be amazed by the expansive white and grey chef's kitchen featuring a mitered-edge quartz island, Wolf appliances, and a 48'' Subzero refrigerator/freezer and walk in pantry. An office nook adds convenience, while the adjacent family room boasts coffered ceilings and a gas fireplace. A perfect mudroom leads to the landscaped back deck with a stone fireplace, ideal for entertaining. The roomy 2-car garage features a Trex roof deck with a pergola. Upstairs each top-floor bedroom includes an ensuite bath and custom closets. The primary suite boasts vaulted ceilings and a spa-like bathroom. The lower level features radiant heated floors and offers a spacious recreation area, bespoke wet bar, wine cellar, two bedrooms, and a full bath. Ideally located near parks, coffee shops, retail, and more. This 5-star home is the epitome of luxury living!
