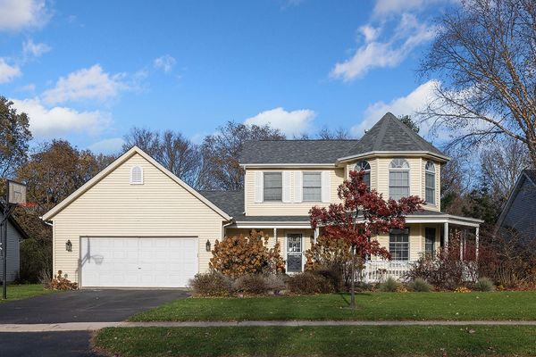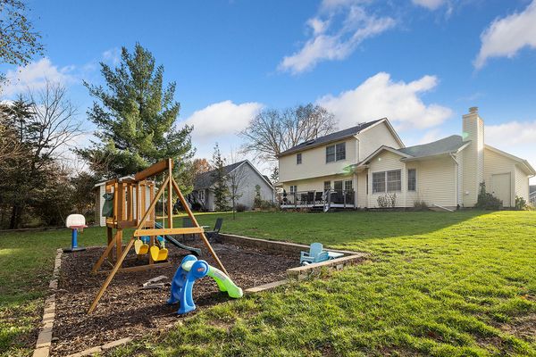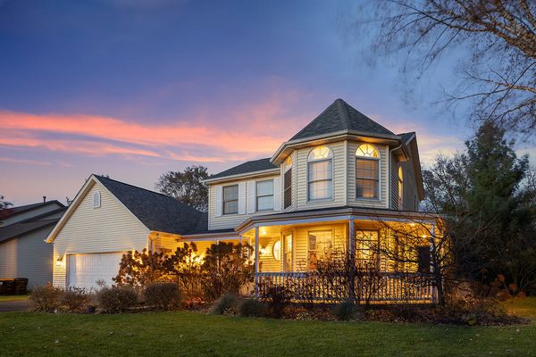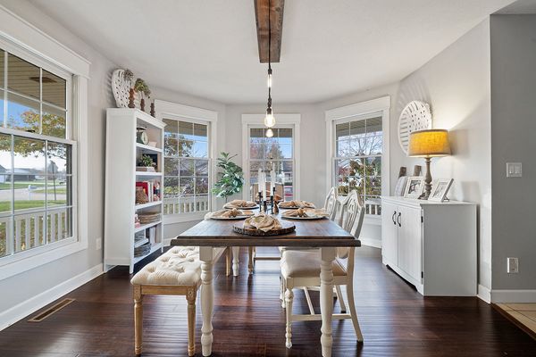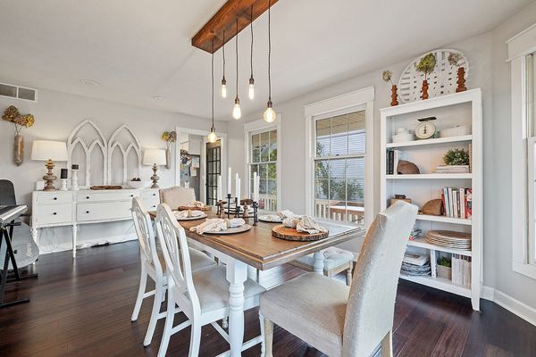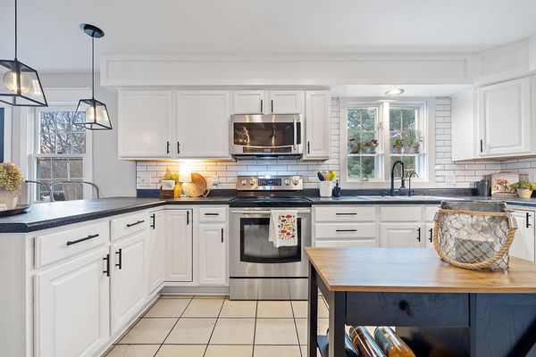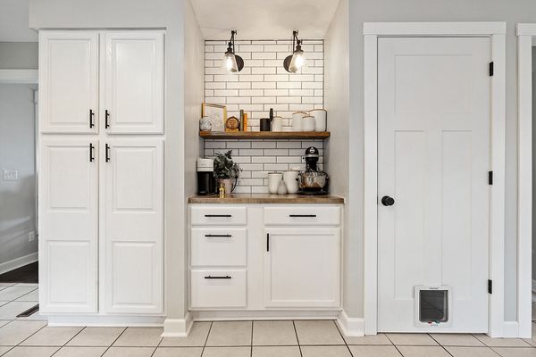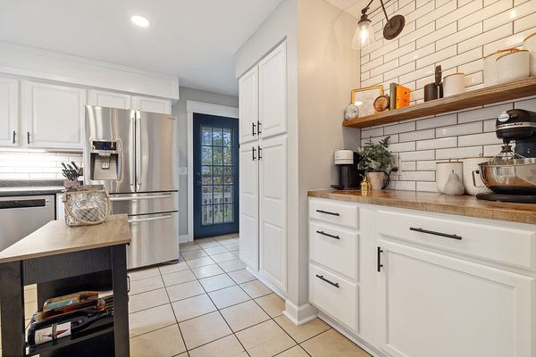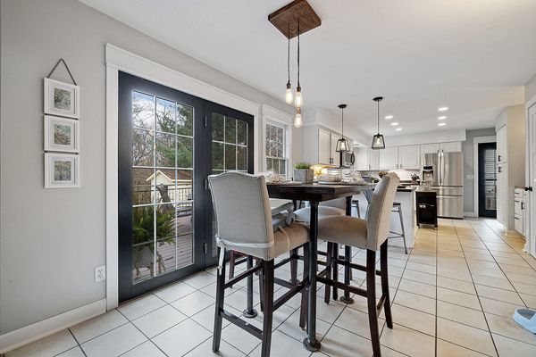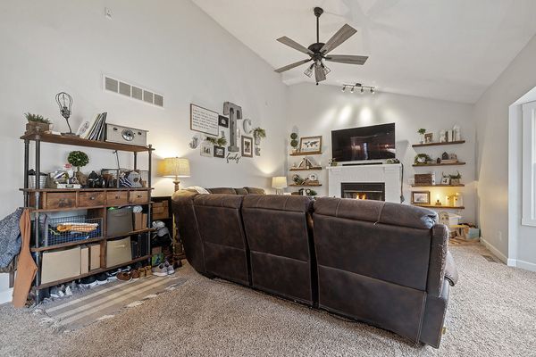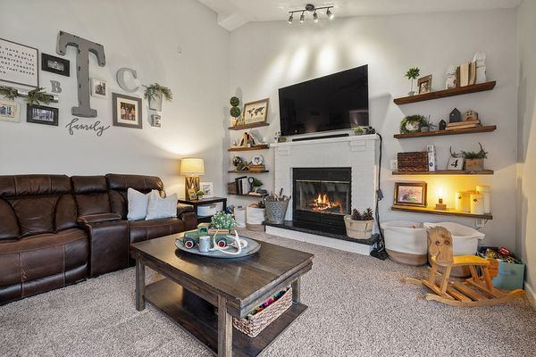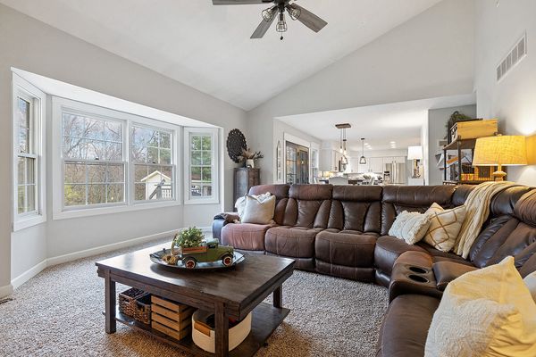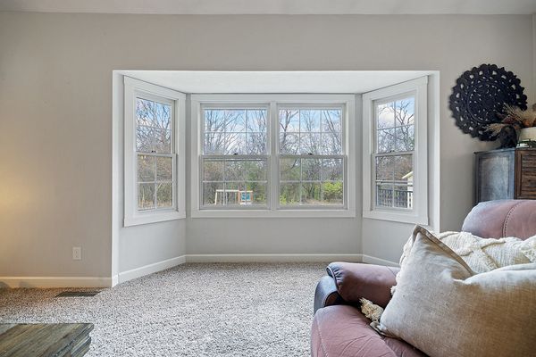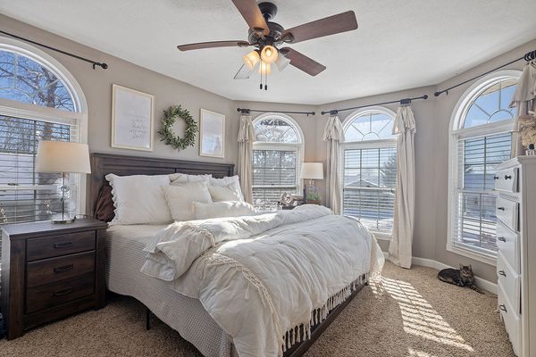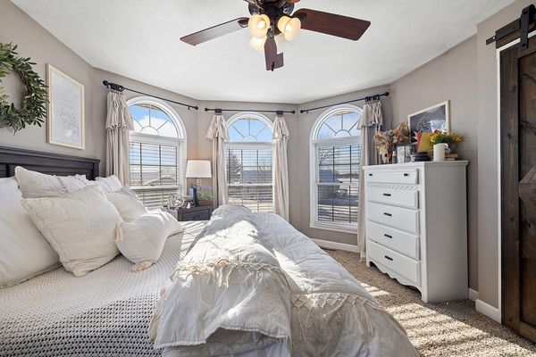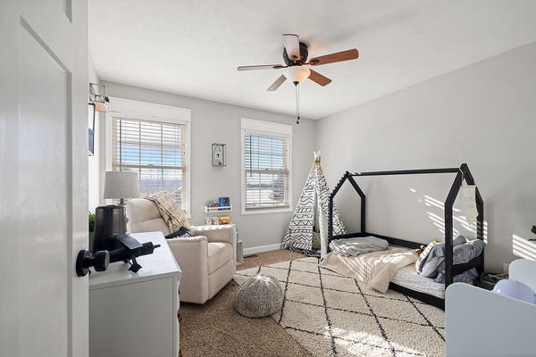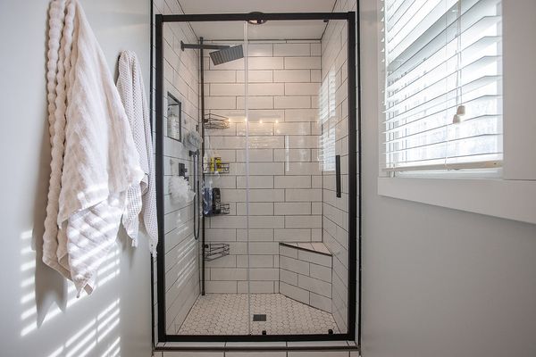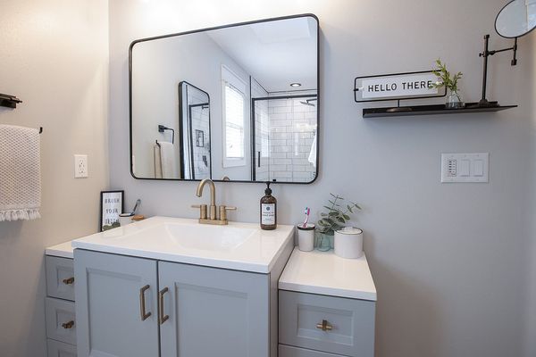2907 Clines Ford Drive
Belvidere, IL
61008
About this home
Welcome to this charming property located in the beautiful subdivision of Belvidere, IL! As you approach the home, you are greeted by a lovely wrap-around front porch, perfect for enjoying your morning coffee or watching the sunset. Step inside and you will find a stunning kitchen featuring painted white cabinets, subway tile backsplash, and stainless steel appliances. The breakfast bar is ideal for casual dining or entertaining guests, while the coffee bar is a delightful touch for coffee enthusiasts. This home backs up to Spencer Park, offering a peaceful and serene setting right in your backyard. Imagine spending weekends exploring nature trails or having picnics with loved ones. Located close to everything, this property is convenient for all your needs. Whether you enjoy shopping, dining, or outdoor activities, this location has it all. Don't miss out on the opportunity to own this exquisite property in Belvidere, IL.
