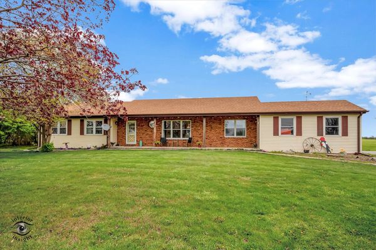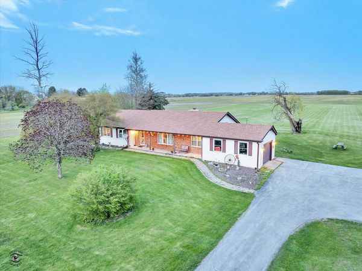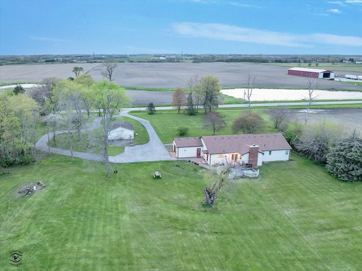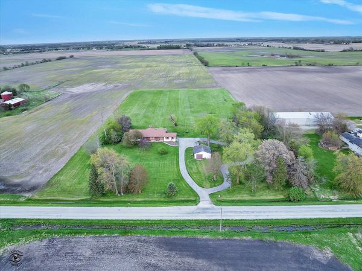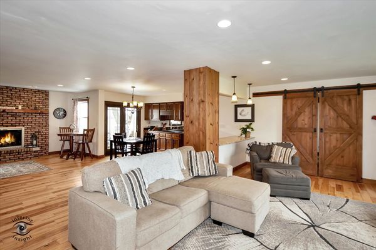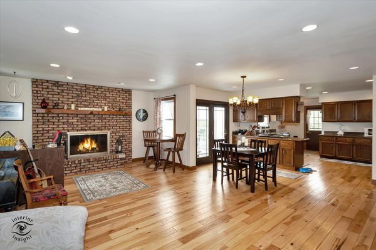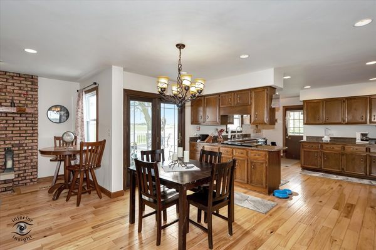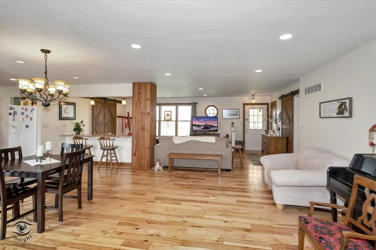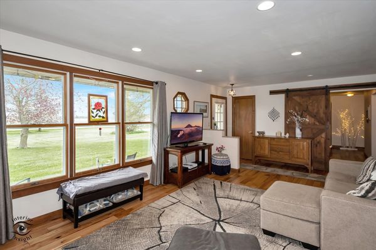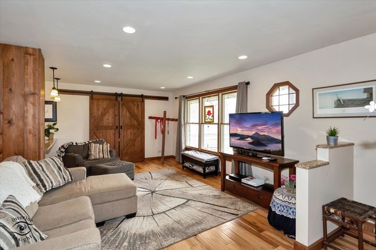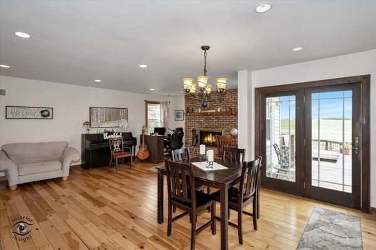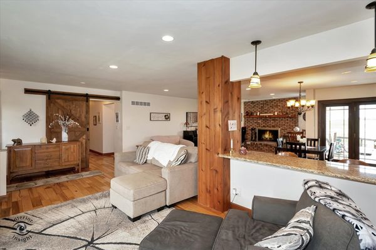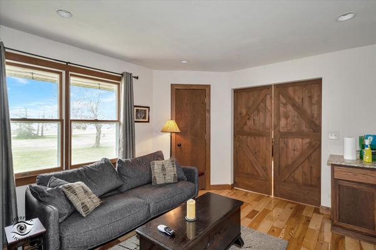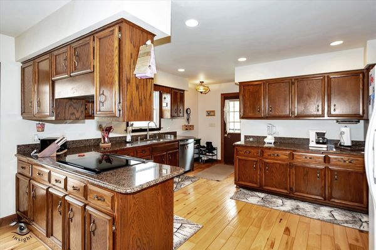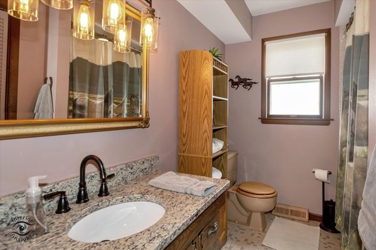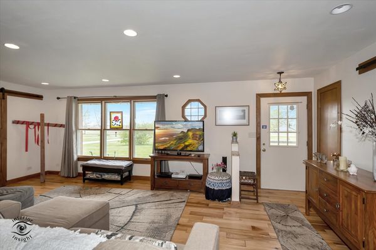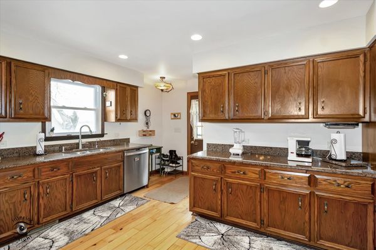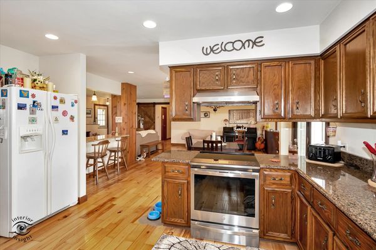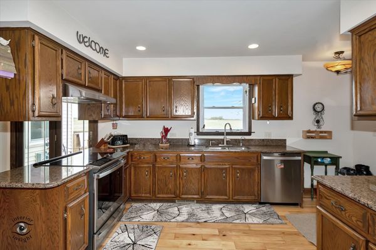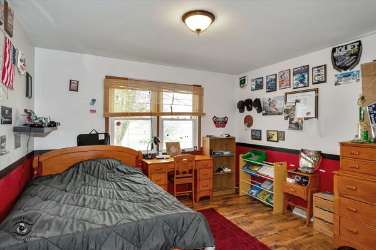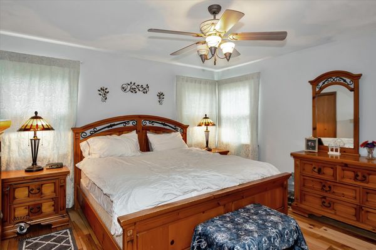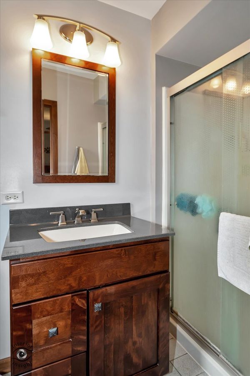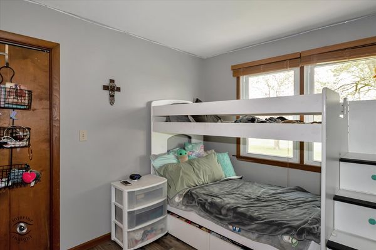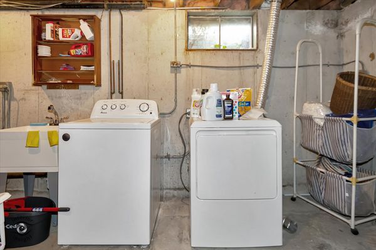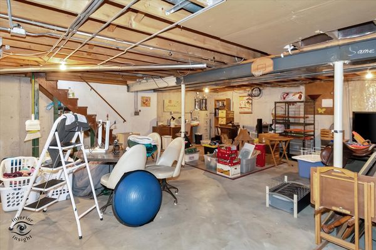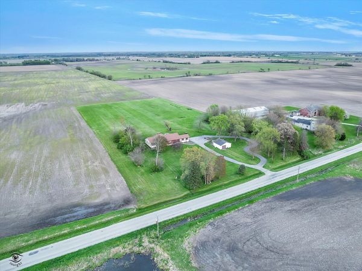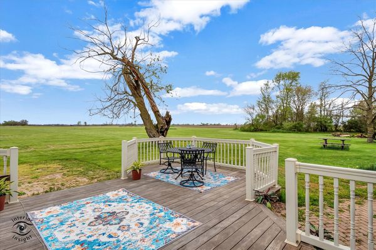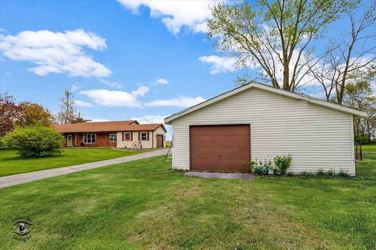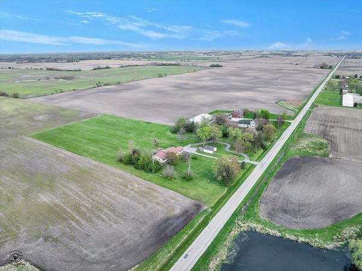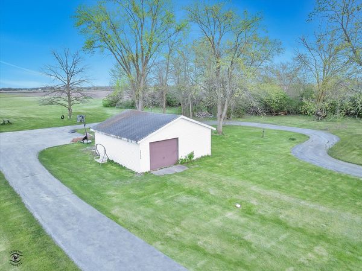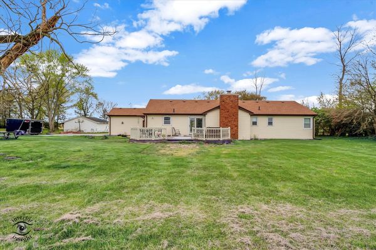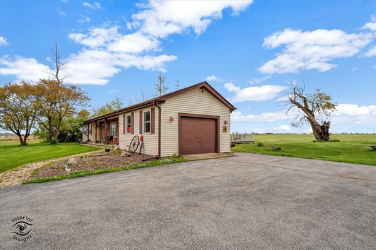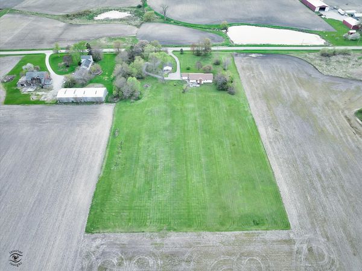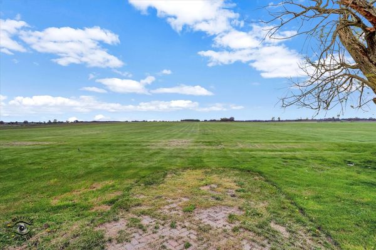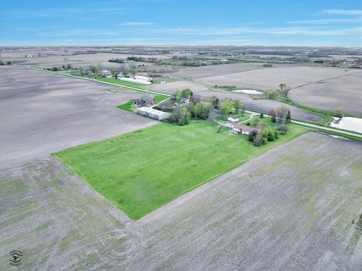29045 S Stoney Island Avenue
Beecher, IL
60401
About this home
Serene, brick ranch, set beautifully on 5 private acres with a circular driveway. Must see to believe this inspired Remodel with open concept and tons of natural light, abundance of style and space for everything. Unique and thoughtfully done! Brick wood-burning fireplace with insert, hickory hardwood floors throughout. Barn doors added for class and functionality. Spacious kitchen with granite countertops and loads of cabinetry. Master has walk-in closet along with ample storage. French doors overlooking your Pau Lope (Brazilian Hardwood) decking (With a spot for a hot tub), and scenic sunrises. Front of house faces your stunning country sunsets! All 5 acres are completely organic, no chemicals for 20 years!! Side yard has enough space for service Road & for any extra buildings a hobbyist would want. 5 min into town, 5 min to Stateline. New roof in 2021 new gutters in 2023. Washer and dryer in 2023. Water softener in 2023. 13 month home warranty offered for the buyer! Taxes only $5966 a year!
