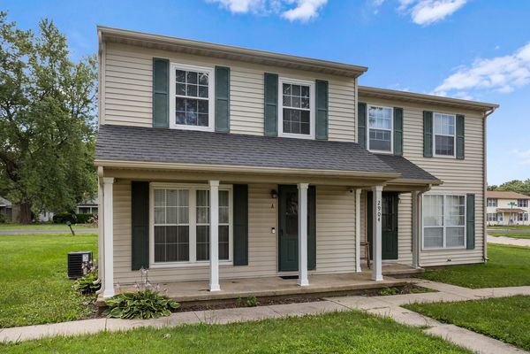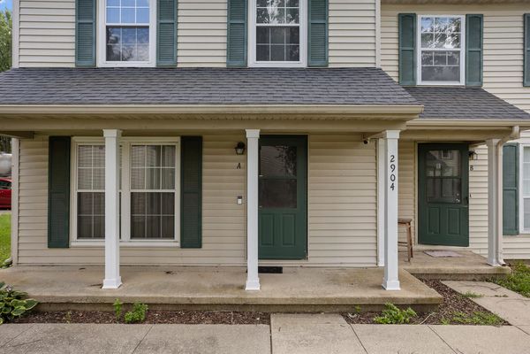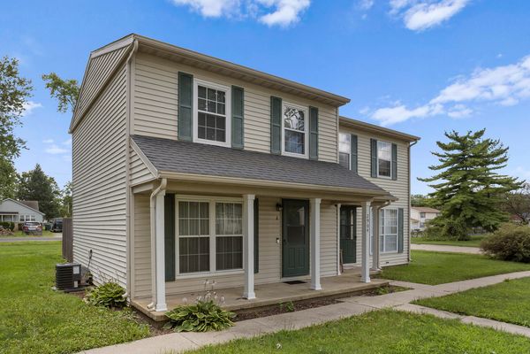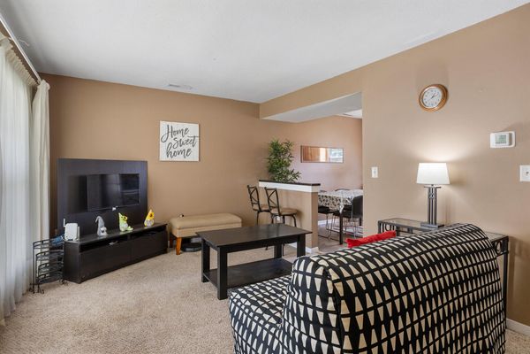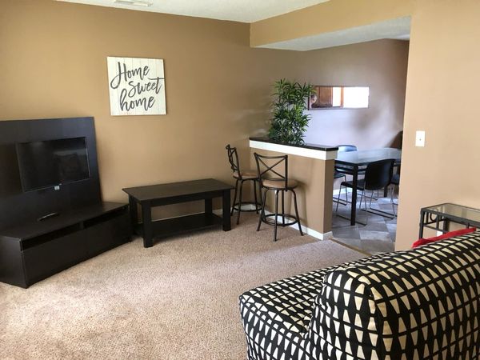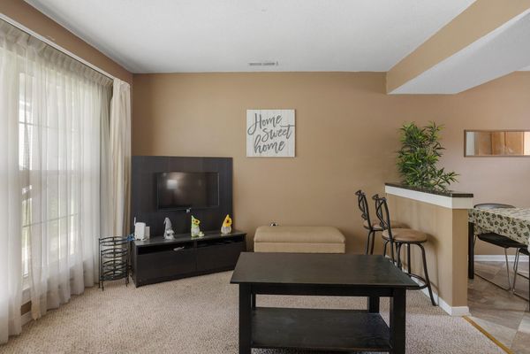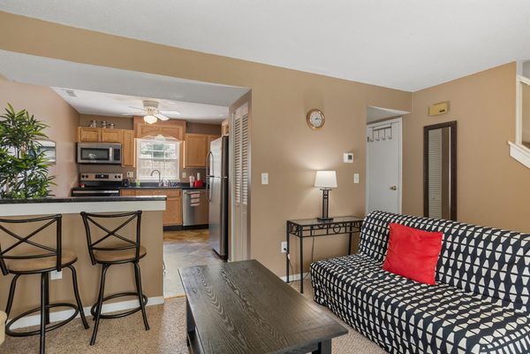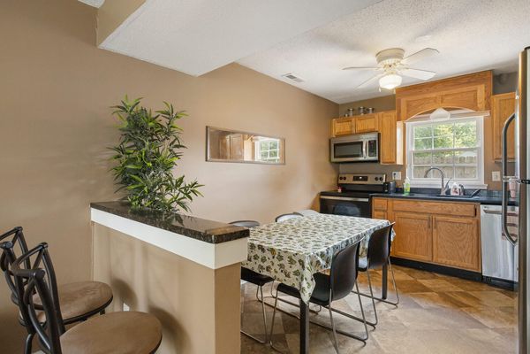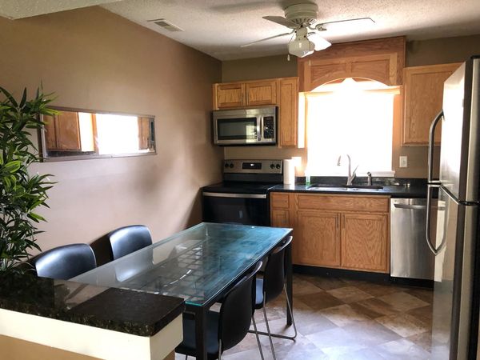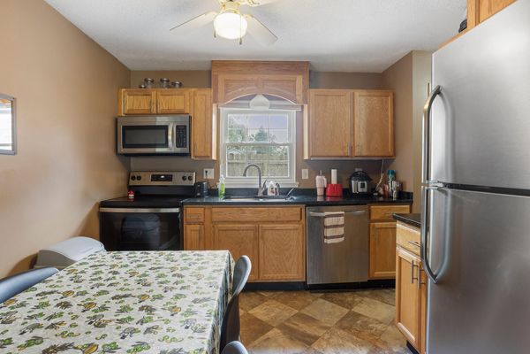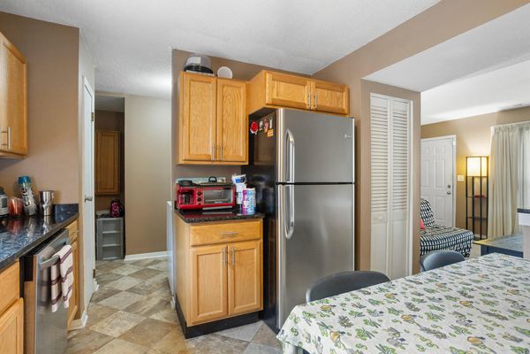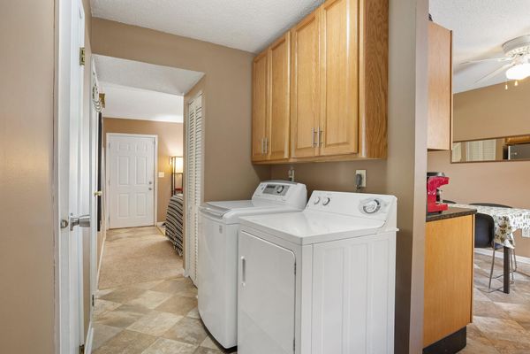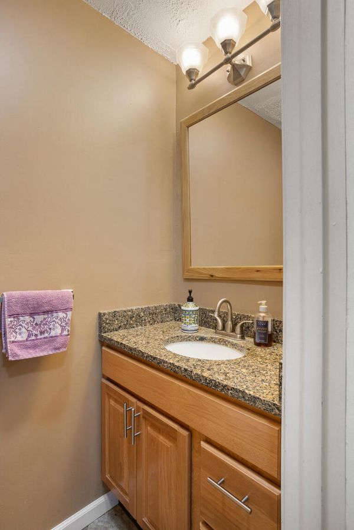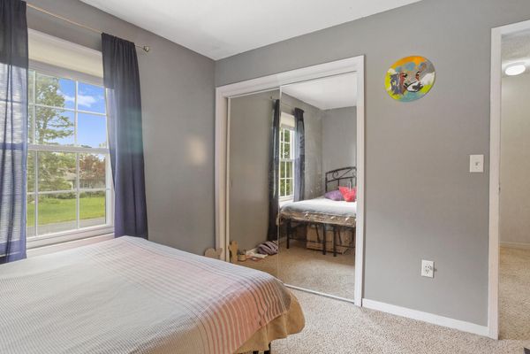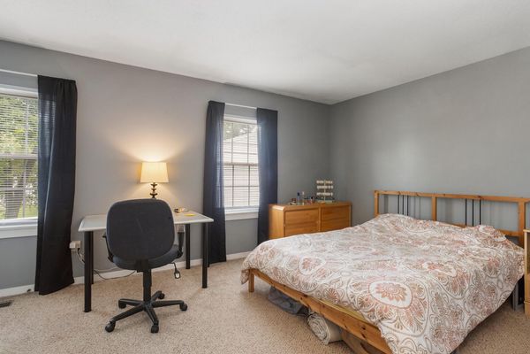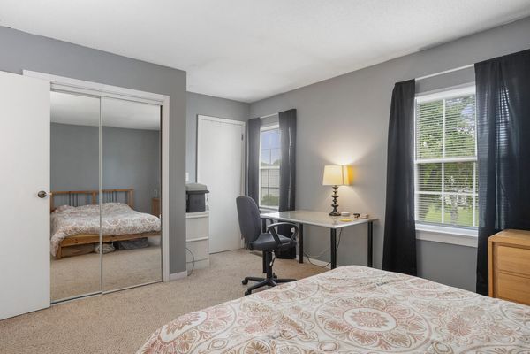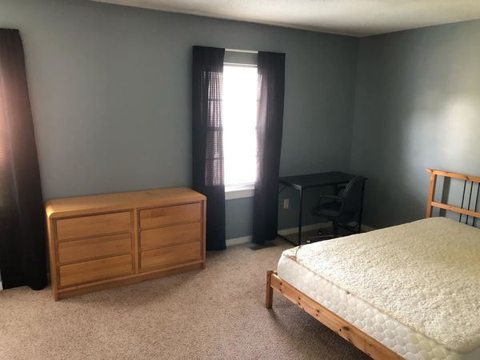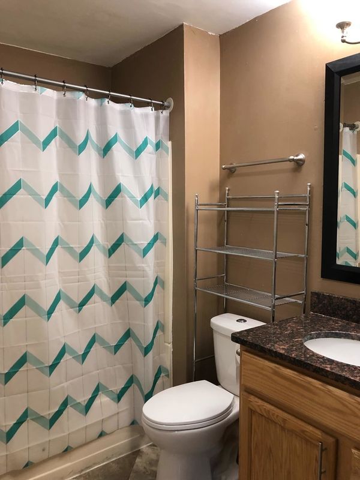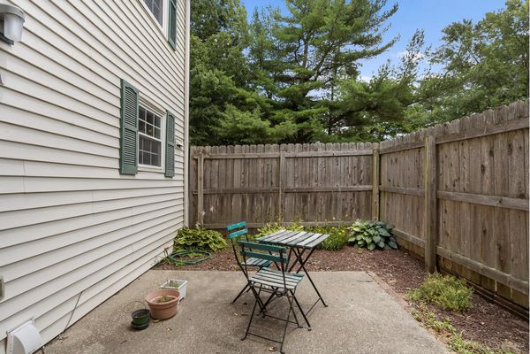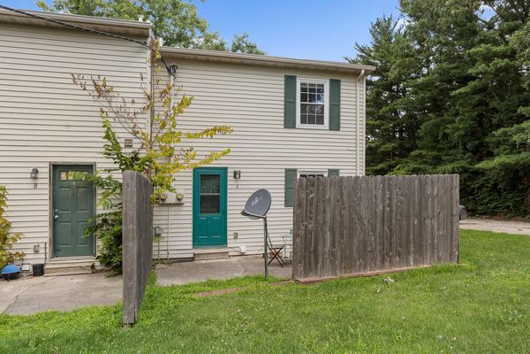2904 W John Street Unit A
Champaign, IL
61821
Status:
Sold
Townhouse or Condo
2 beds
1 baths
950 sq.ft
Listing Price:
$104,900
About this home
This furnished 2 bedroom, 1.5 bath townhome offers comfortable living. The kitchen features stainless steel appliances, solid maple wood cabinets, and granite counters. A private patio with a privacy fence and a welcoming front porch enhance the outdoor living experience. Convenient access to UIUC, Parkland College, schools, parks and Sholem Aquatics Center makes this home a practical choice for many.
Property details
Interior Features
Rooms
Additional Rooms
None
Appliances
Range, Microwave, Dishwasher, Refrigerator, Washer, Dryer, Disposal, Stainless Steel Appliance(s)
Aprox. Total Finished Sq Ft
950
Square Feet
950
Square Feet Source
Other
Basement Description
Crawl
Basement Bathrooms
No
Basement
None
Bedrooms Count
2
Bedrooms Possible
2
Disability Access and/or Equipped
No
Baths FULL Count
1
Baths Count
2
Baths Half Count
1
Interior Property Features
First Floor Laundry, Laundry Hook-Up in Unit, Walk-In Closet(s), Drapes/Blinds, Pantry
LaundryFeatures
In Unit
Total Rooms
4
Floor Level
1
room 1
Level
N/A
room 2
Level
N/A
room 3
Level
N/A
room 4
Level
N/A
room 5
Level
N/A
room 6
Level
N/A
room 7
Level
N/A
room 8
Level
N/A
room 9
Level
N/A
room 10
Level
N/A
room 11
Type
Bedroom 2
Level
Second
Dimensions
10X11
Window Treatments
Blinds
room 12
Type
Bedroom 3
Level
N/A
room 13
Type
Bedroom 4
Level
N/A
room 14
Type
Dining Room
Level
N/A
room 15
Type
Family Room
Level
N/A
room 16
Type
Kitchen
Level
Main
Dimensions
10X13
Flooring
Vinyl
Window Treatments
Blinds
Type
Eating Area-Table Space
room 17
Type
Laundry
Level
N/A
room 18
Type
Living Room
Level
Main
Dimensions
20X11
Flooring
Carpet
Window Treatments
Window Treatments
room 19
Type
Master Bedroom
Level
Second
Dimensions
16X11
Flooring
Carpet
Window Treatments
Blinds
Bath
None
Virtual Tour, Parking / Garage, Exterior Features, Multi-Unit Information
Age
41-50 Years
Approx Year Built
1980
Parking Total
2
Exposure
North
Exterior Building Type
Vinyl Siding
Exterior Property Features
Patio ,Porch
Parking Features
Unassigned
Garage On-Site
Yes
Parking Ownership
N/A
Parking
Space/s
Roof Type
Asphalt
MRD Virtual Tour
None
School / Neighborhood, Utilities, Financing, Location Details
Air Conditioning
Central Air
Area Major
Champaign, Savoy
Corporate Limits
Champaign
Directions
North on Duncan, East on John. Unit is on North side of John.
Equipment
Security System
Elementary School
Unit 4 Of Choice
Elementary Sch Dist
4
Heat/Fuel
Electric
High Sch
Centennial High School
High Sch Dist
4
Sewer
Public Sewer
Water
Public
Jr High/Middle School
Champaign/Middle Call Unit 4 351
Jr High/Middle Dist
4
Township
Champaign
Property / Lot Details
Lot Dimensions
CONDO
Lot Description
Common Grounds
Legal Description
LOT PT COMMONS 1 ENGLISH CREEK CONDO
Lot Size Source
County Records
Main Sq Ft
490
Number of Stories
2
Other Structures
None
Ownership
Condo
Square Footage Comments
Premium Exposures
Number Of Units in Building
2
Total Finished/Unfinshed Sq Ft
950
Total Sq Ft
950
Type Attached
Townhouse-2 Story
Property Type
Attached Single
Upper Sq Ft
460
Financials
Financing
Cash
Investment Profile
Residential
Tax/Assessments/Liens
Master Association Fee($)
$160
Frequency
Monthly
Master Association Fee
No
Assessment Includes
Exterior Maintenance, Lawn Care, Snow Removal, Other
Master Association Fee Frequency
Not Required
PIN
442015106029
Special Assessments
N
Taxes
$1,729
Tax Exemptions
Homeowner
Tax Year
2023
$104,900
Listing Price:
MLS #
12118126
Investment Profile
Residential
Listing Market Time
21
days
Basement
None
Number of Units in Building
2
Type Attached
Townhouse-2 Story
Parking
Space/s
Pets Allowed
Cats OK, Dogs OK
List Date
08/05/2024
Year Built
1980
Request Info
Price history
Loading price history...
