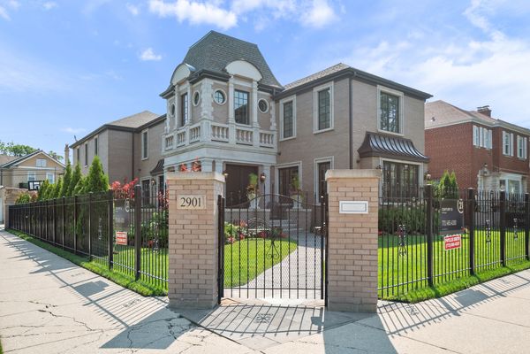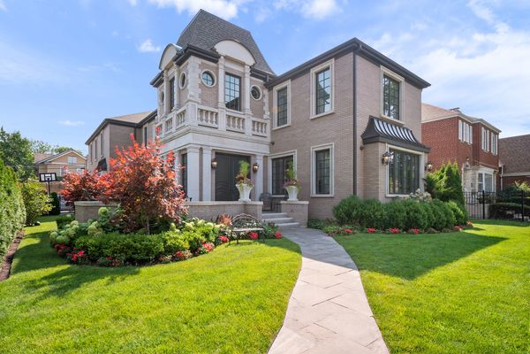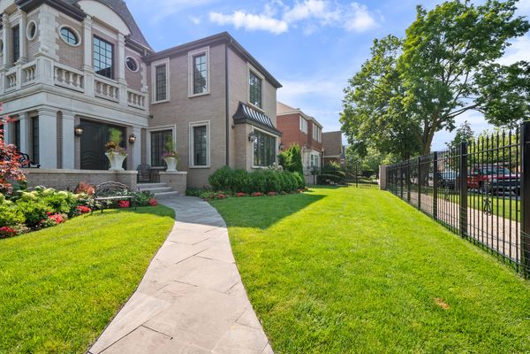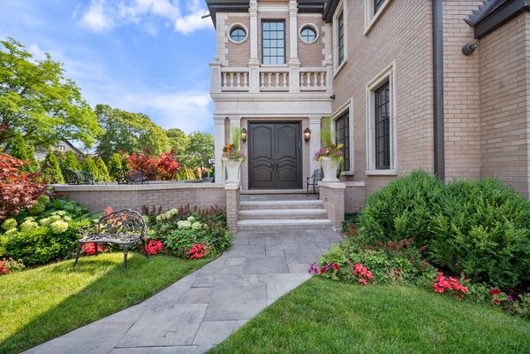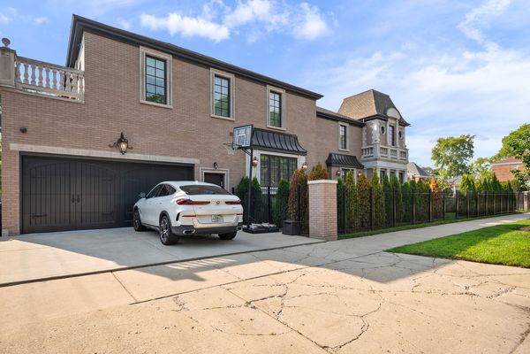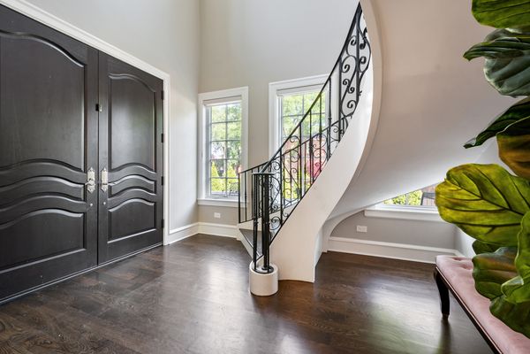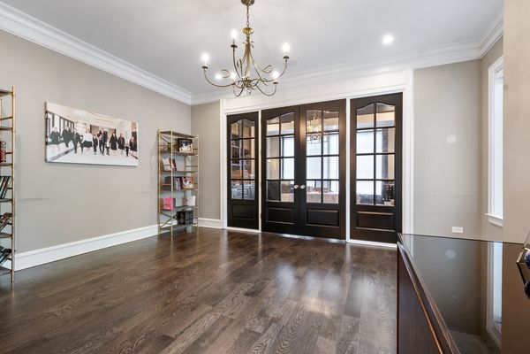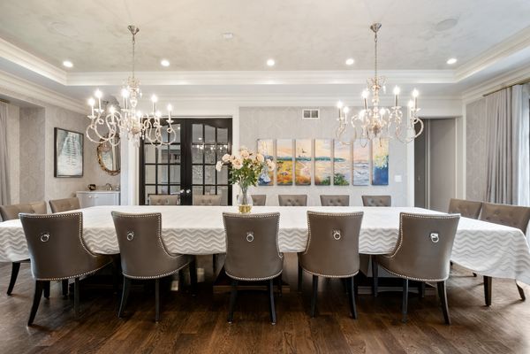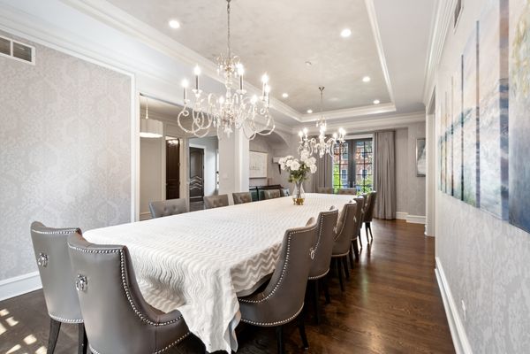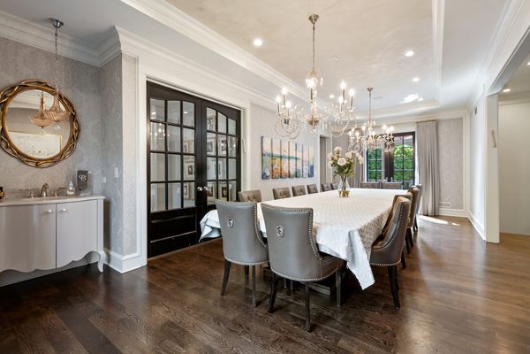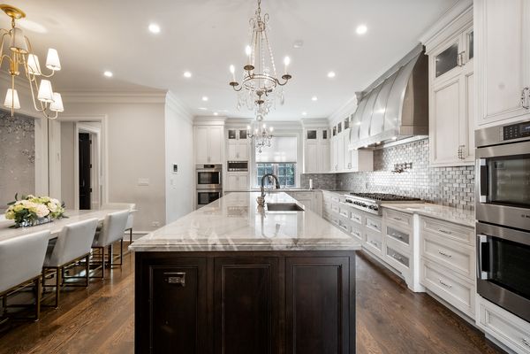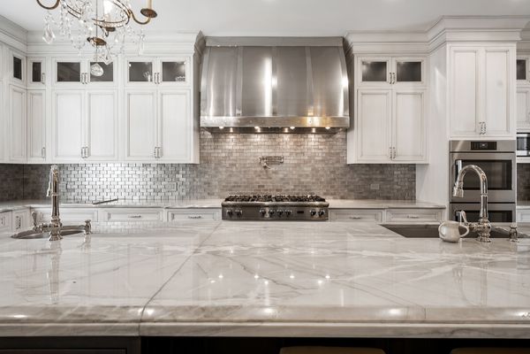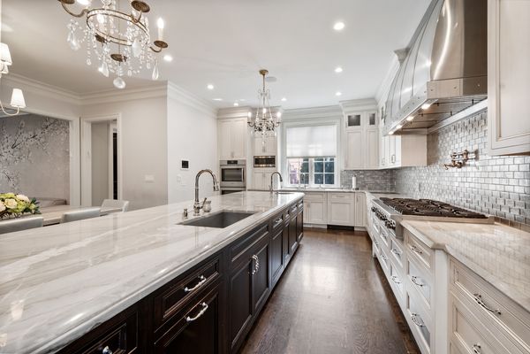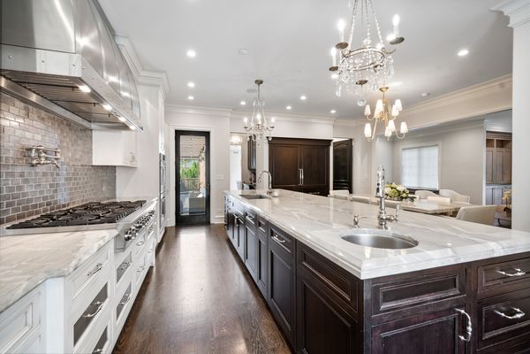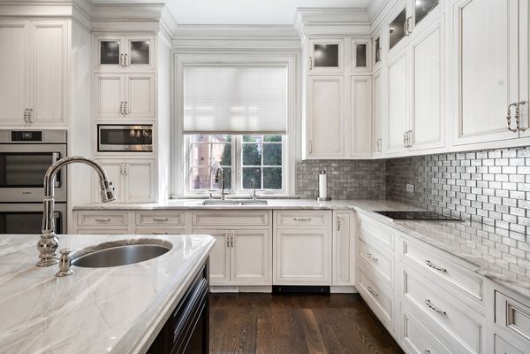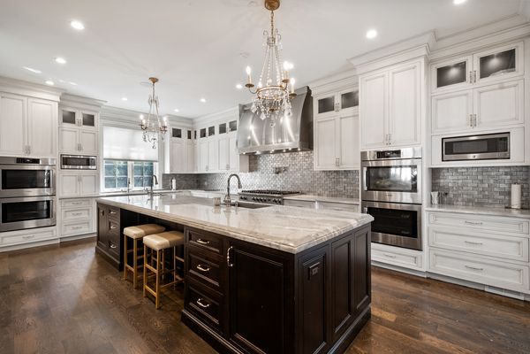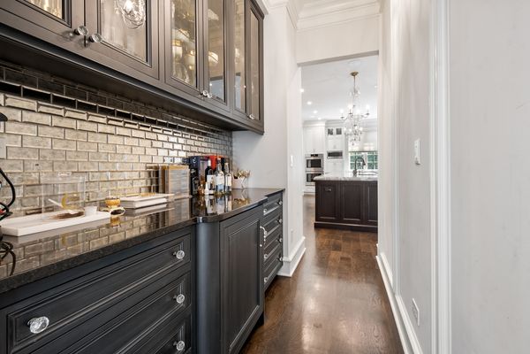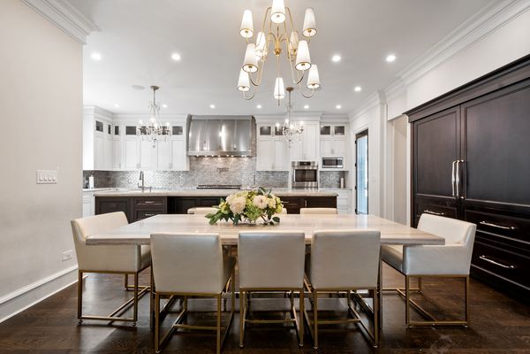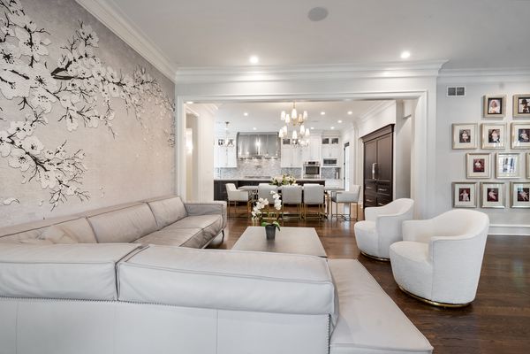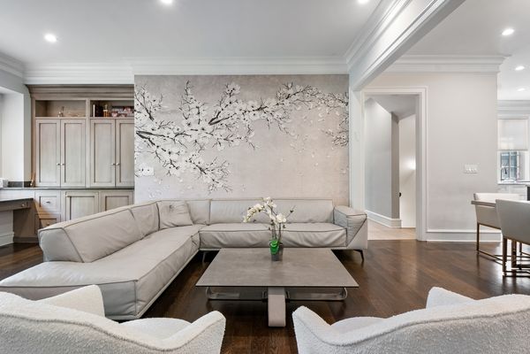2901 W estes Avenue
Chicago, IL
60645
About this home
Welcome to your dream home in the heart of West Rogers park. This 7 year old home is situated on a beautifully landscaped and private corner lot and will please your most discriminating buyer with its custom millwork, wonderful floor plan, upscale finishes, and high ceilings. The first floor features a gracious 2 story foyer, a private office, a sitting room, a huge formal dining room that opens to the deck and has a washing station, and a gorgeous gourmet kitchen with 3 work stations, 3 dishwashers, a large island, 4 built in ovens, 2 built in microwaves, a butlers pantry and a walk in pantry with its own freezer. The cabinetry is all custom made and the appliances are all high end, including a sub zero refrigerator- freezer system, a 6 burner Viking stovetop with a professional grade hood, and a 2 burner induction cooktop. There is a family size eat in area in the kitchen with a large table. The kitchen opens to a very large deck that is very private. The kitchen also leads to a wonderful family room with custom built ins. This kitchen and family room are the heart of the home and will be loved by your family. There are 2 powder rooms on the main floor also and a mud room. The second floor has a sitting room, seven bedrooms, 5 full bathrooms and a powder room. Some of the bathrooms have tubs, some have showers. Some are ensuite, some are jack and jill. All of the bedrooms have professional closets with built ins. The master bedroom suite is like an oasis and has a private balcony, 2 walk in closets and a spa quality bathroom with a double sink, separate shower stall, whirlpool bath and water closet. There is also a laundry room upstairs with 2 sets of washers and dryers. The newly fully finished basement adds a complete third level to the home with its tall ceilings and large windows. There is an enormous recreation room with great storage closets, a full gym, and three private bedrooms with 2 full baths. There is also another laundry room with a full size washer and dryer. This amazing home has zoned heating and air, a sprinkler system, a security system, and a whole house vacuum cleaner. The outside sitting areas are serene and offer a wonderful place to sit and relax. There is an attached 2 car garage and a large driveway. This "estate" is truly fabulous and is available immediately.
