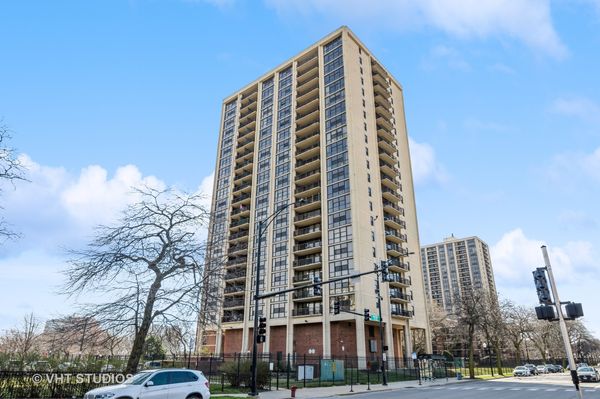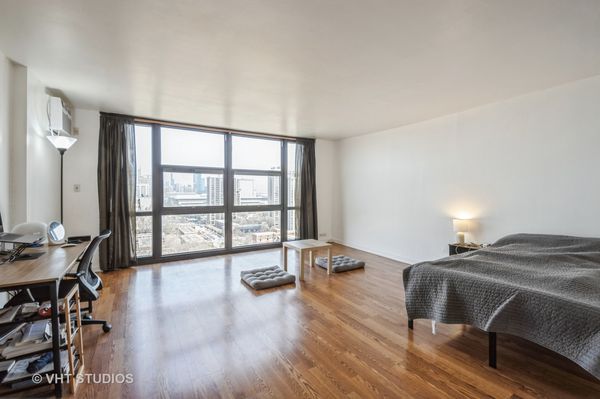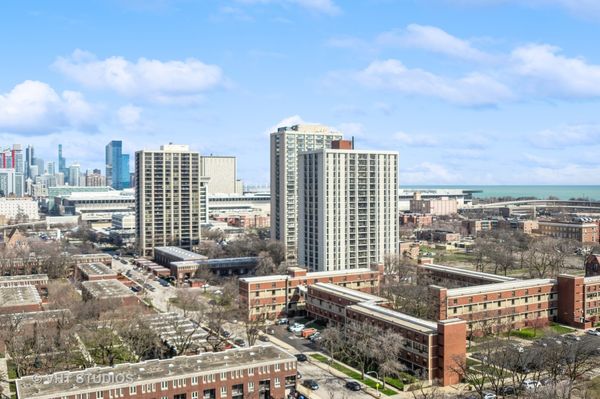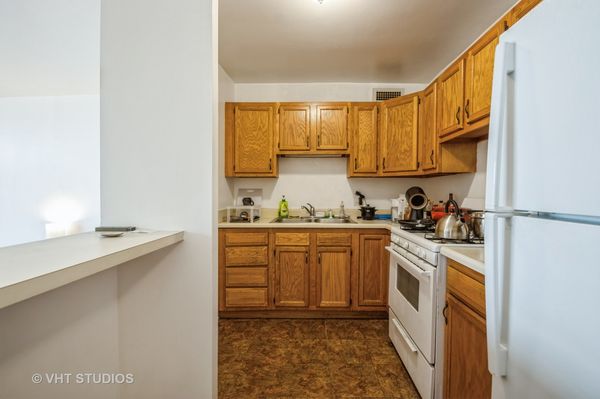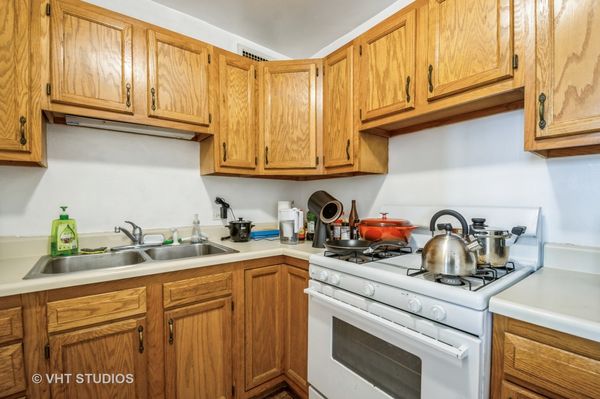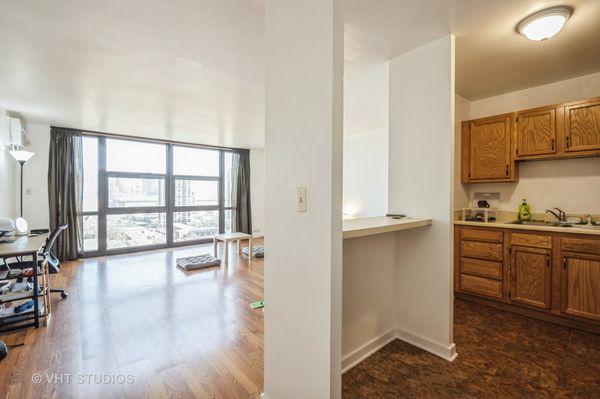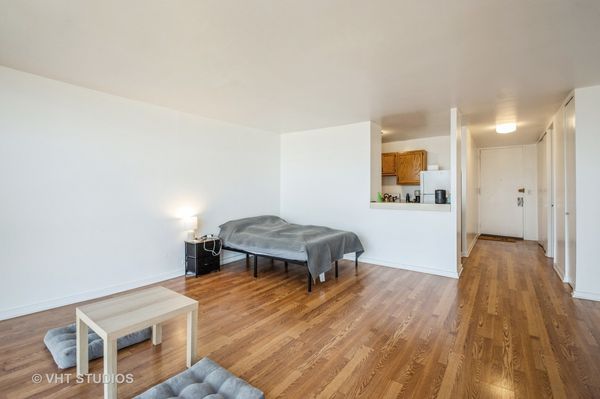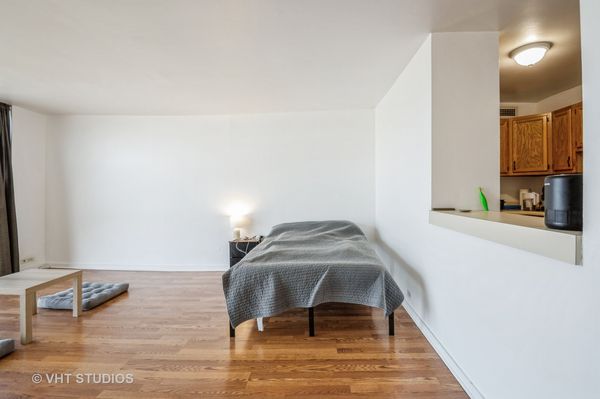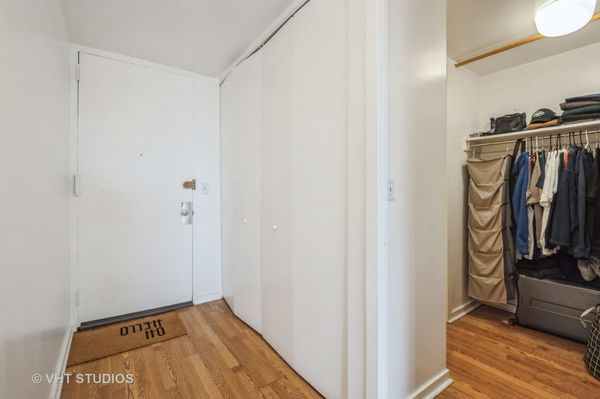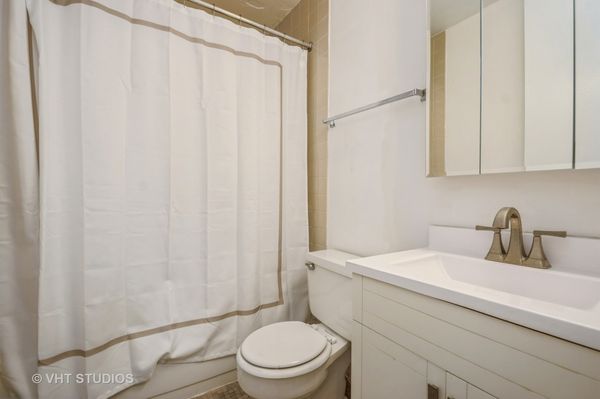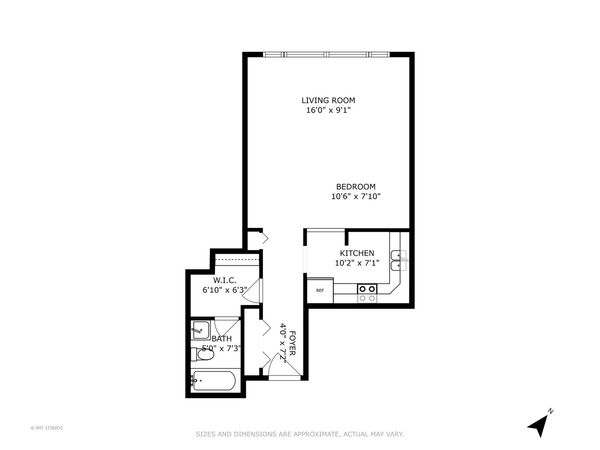2901 S Michigan Avenue Unit 1608
Chicago, IL
60616
About this home
Welcome to this 16th floor studio condo with a SPECTACULAR downtown skyline view! Large living/bedroom area with Gorgeous Floor to Ceiling Windows allowing for Breath-Taking Natural Light & Views! Eat-in kitchen (with space for bar stools) features maple cabinets and spacious counter space. Huge closet space leads to the bathroom with a newer vanity! Building amenities include elevator, outdoor pool, storage, coined laundry room and an on-site engineer. Close proximity to downtown Chicago, Lake Michigan, Guaranteed Rate Field, McCormick Place, Walgreens, Mariano's, public transportation, LSD and 90/94. Free street parking. Rental parking is available from the management office. Please note - 48 hours notice needed for showings.
