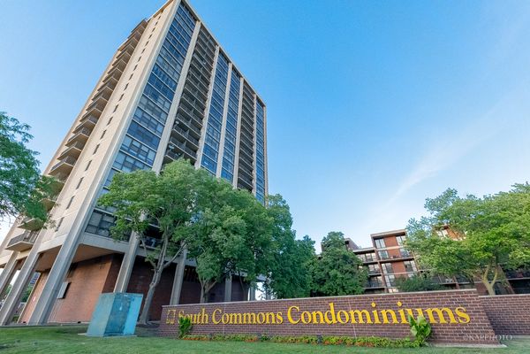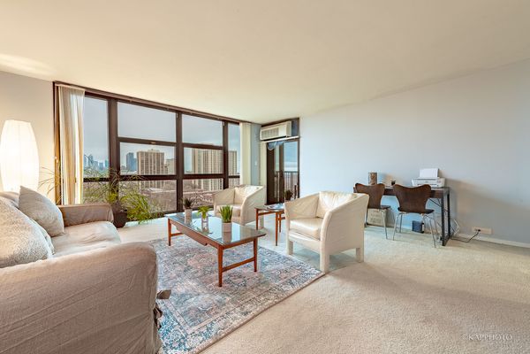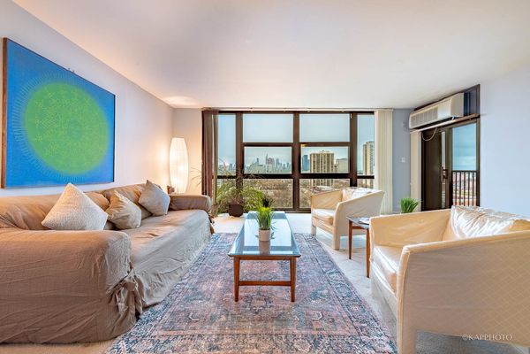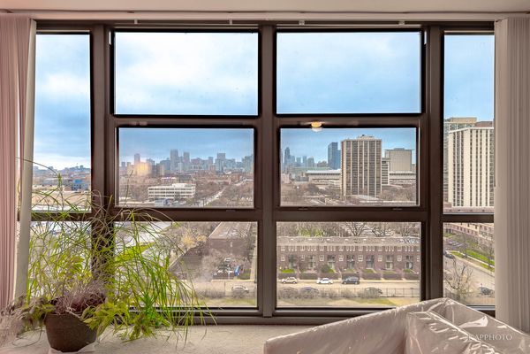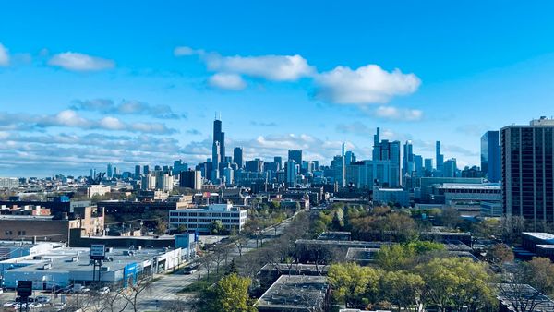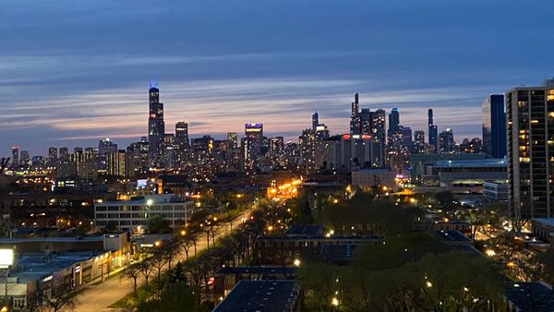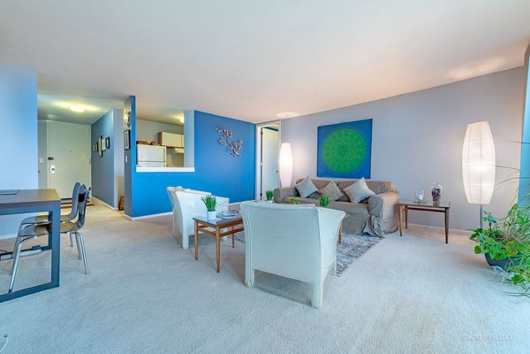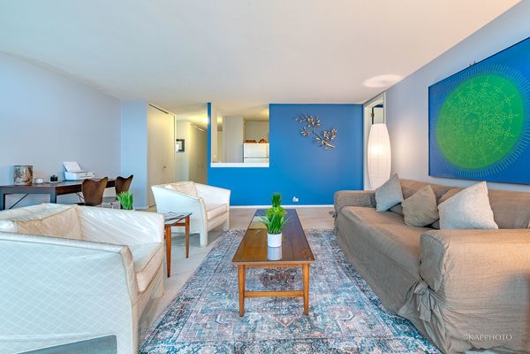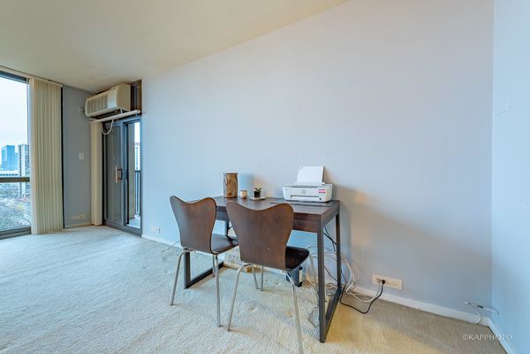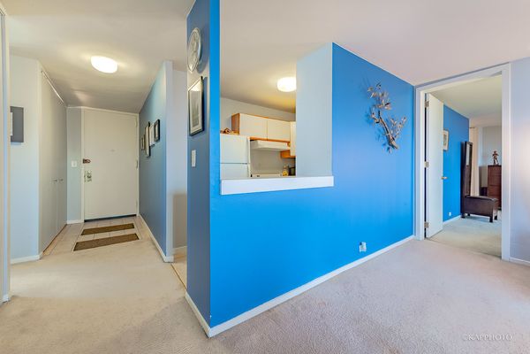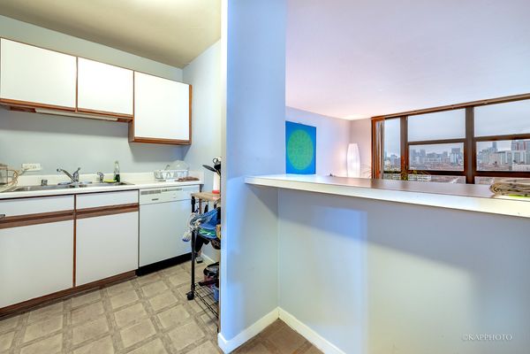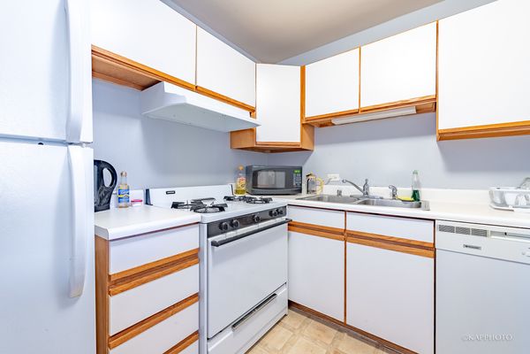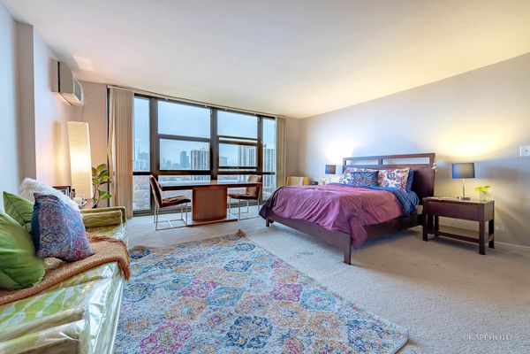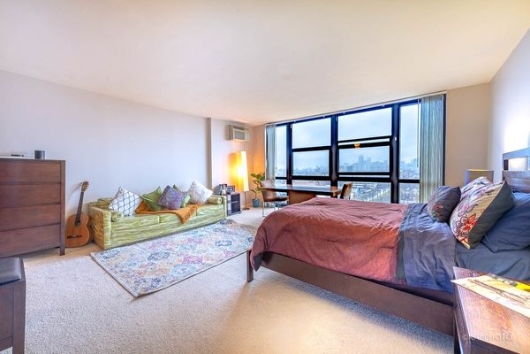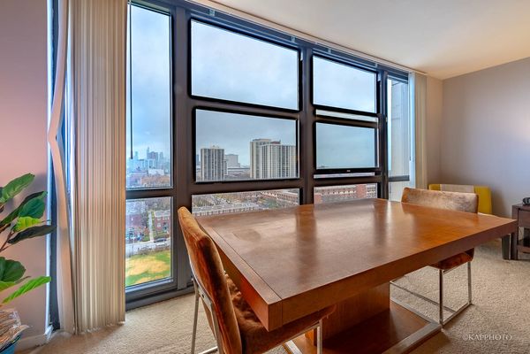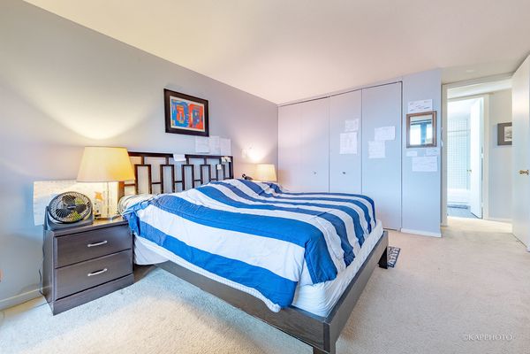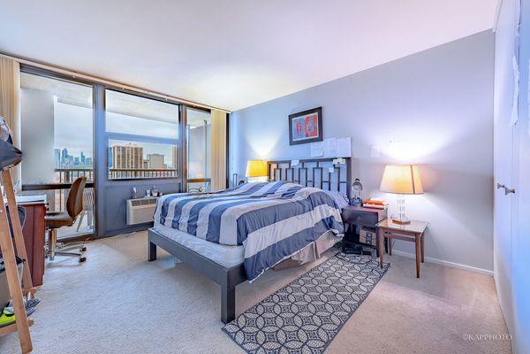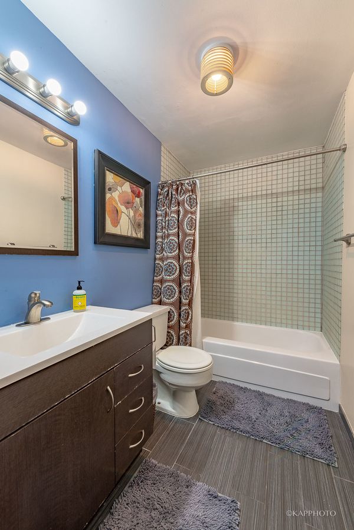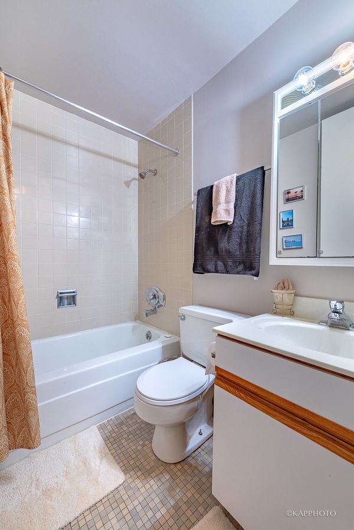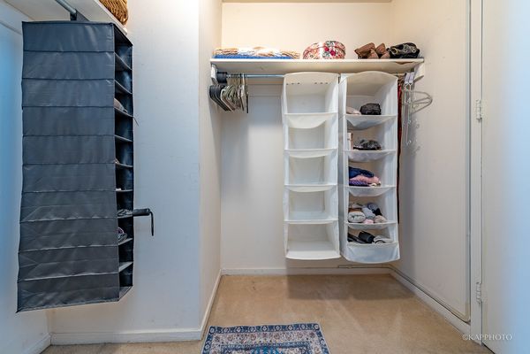2901 S Michigan Avenue Unit 1108-9
Chicago, IL
60616
About this home
Looking for that high-rise lifestyle with amazing lake and city views?! This unique 2 bed/2 bath condo is a one-of-a-kind. This property delivers a spacious floorplan, plentiful storage, and floor-to-ceiling windows in every room. The home welcomes you with a foyer and generous coat closet. Combined living and dining space is ideal for entertaining family and friends. Enjoy al fresco living with a private balcony offering spectacular 180-degree views of the lake and city skyline. The primary bedroom is special, delivering a layout that provides flexible, ample space for a bedroom setting, home office, and more. Multiple walk-in closets and an en suite bath round out your private suite. Guest accommodations are generous with a spacious bedroom, good closet space, and a full bath. The building offers secure entry, an on-site manager, two outdoor swimming pools, and plentiful street parking for guests. The location here is prime, providing easy access to the South Loop/downtown area, the lakefront trail and beaches, Kenwood, and Hyde Park/UChicago campus. To add to this already vibrant neighborhood, new community investment is now underway including the Bronzeville Lakefront complex, which will deliver additional retail, coffee shops, shopping, and more. Welcome home!
