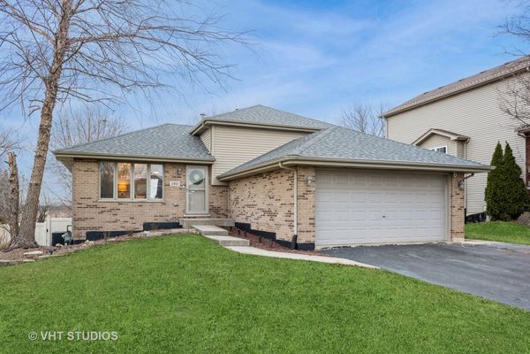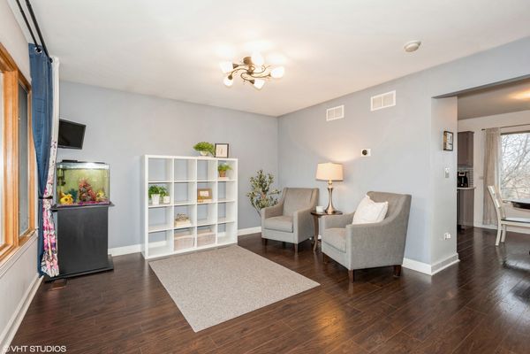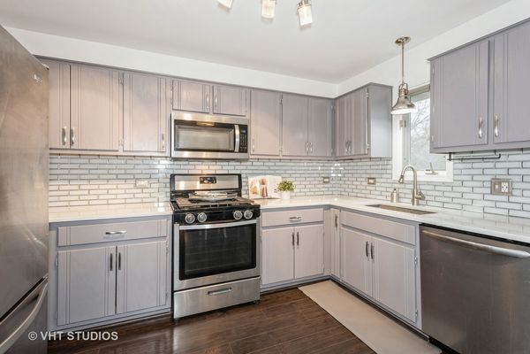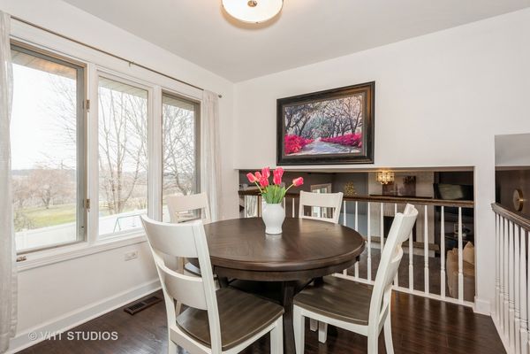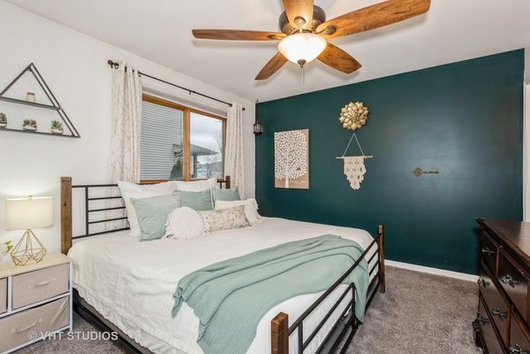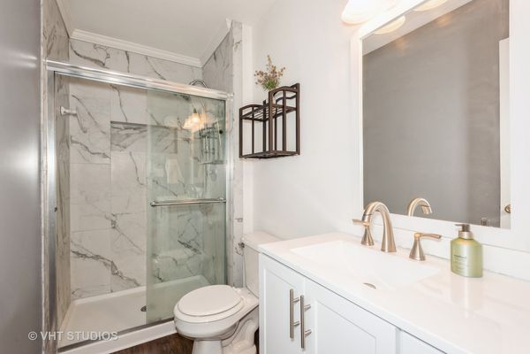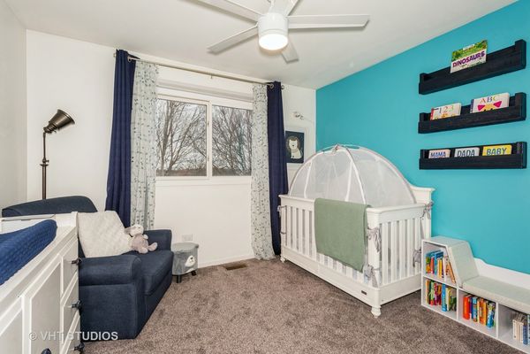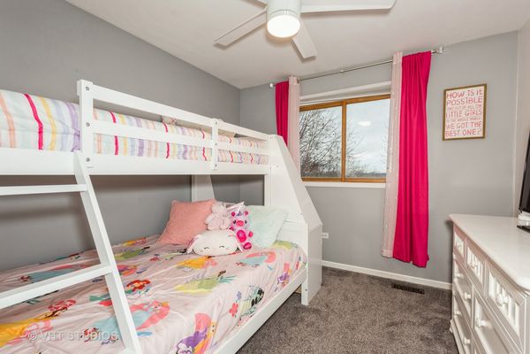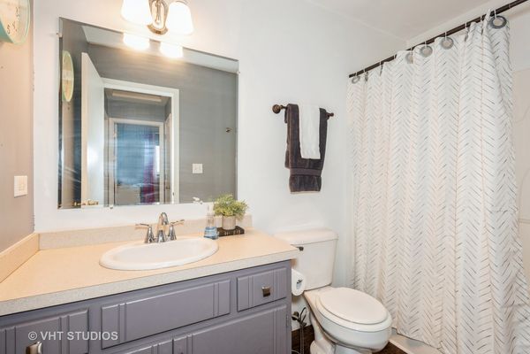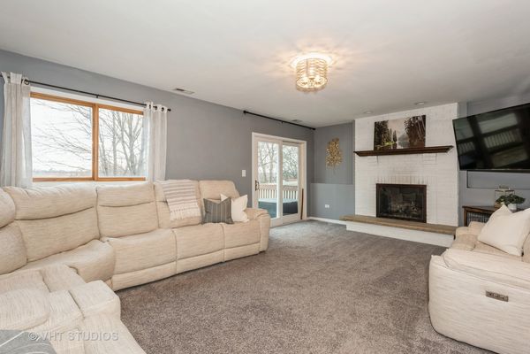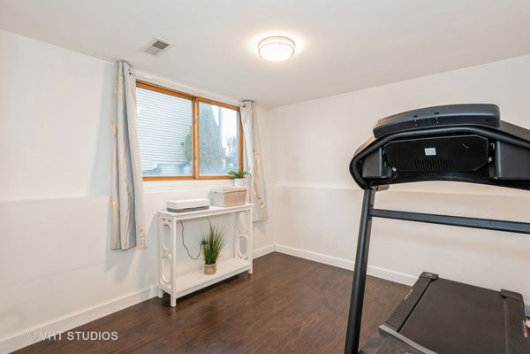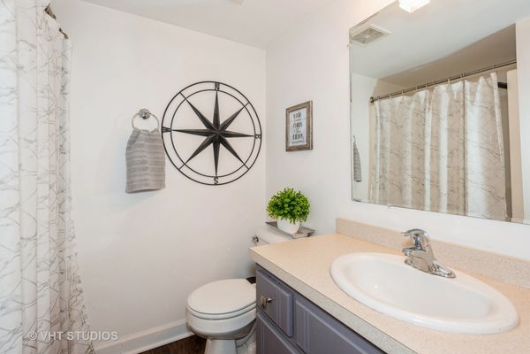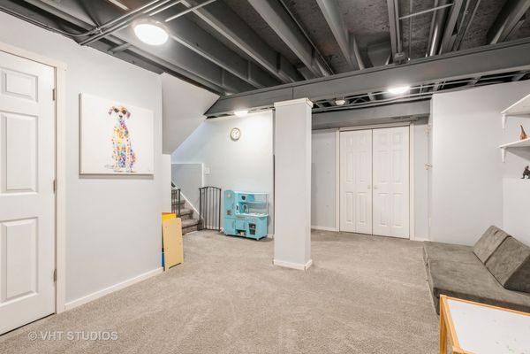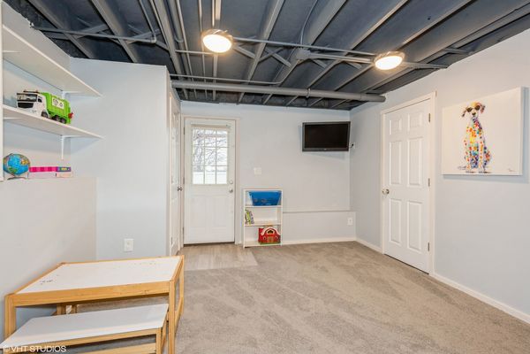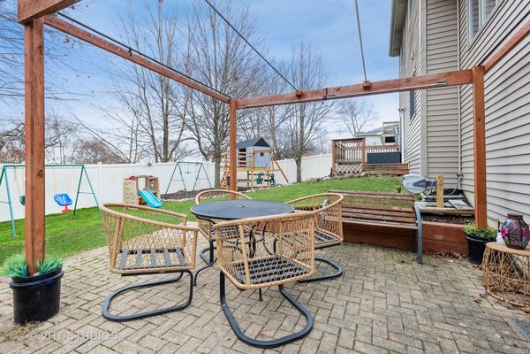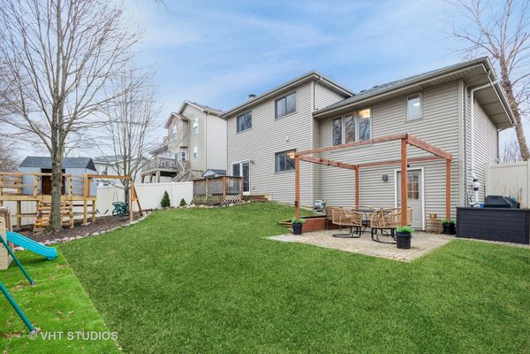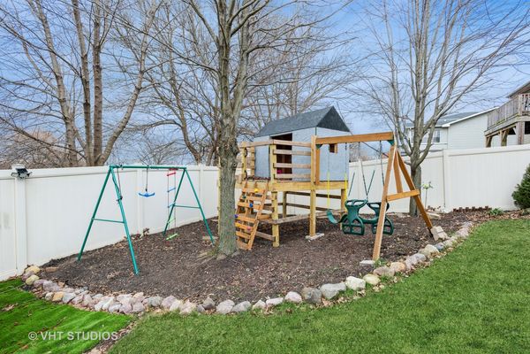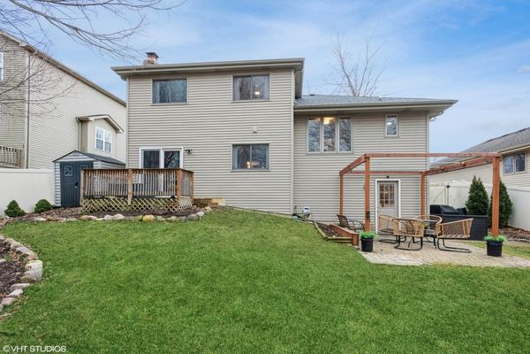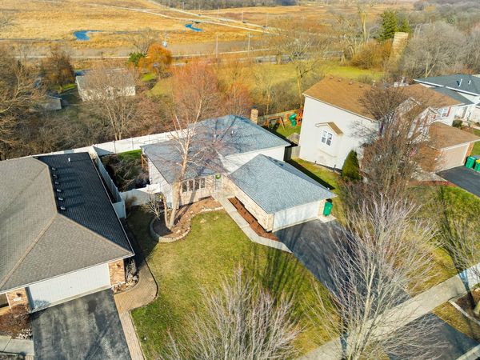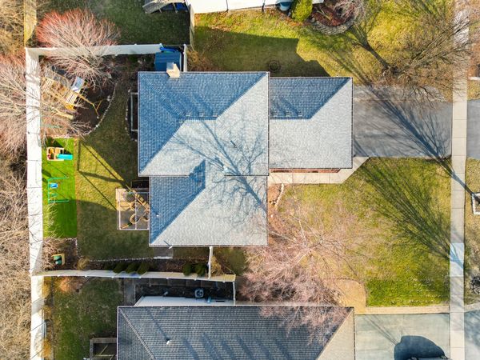2901 Carol Drive
Joliet, IL
60432
About this home
Welcome to this beautiful home, offering stunning updates, bountiful space and an impressive, private yard you step out to enjoy from multiple levels of your incredible home. Step inside to discover a stunning kitchen boasting newer elegant quartz countertops and a beautiful newer tiled backsplash (2021), creating an inviting space for culinary adventures and hosting guests. Natural light fills the interior, highlighting the spacious rooms and modern finishes throughout. Indulge in the comfort of a private primary ensuite, offering a tranquil retreat after a long day. Spread out in the beautifully finished and well connected lower level. An additional bedroom with a full bath on the lower level offers versatility for guests, adaptable living arrangements or a fabulous office space. The finished sub basement (2020) provides incredible bonus recreational space, ideal for entertainment or relaxation, and with a walk-out to the gorgeous patio and yard, this additional space can't be beat! Outside, the impressive, private and fully fenced yard awaits, providing a serene backdrop for outdoor gatherings and activities. Enjoy the convenience of fabulous Highlands Park, just down the street, perfect for leisurely strolls and enjoying the wonderful playground. Commuting is a breeze with easy access to 355 and 80, ensuring seamless travel to nearby amenities and attractions. With New Lenox schools, this property checks all of the must have boxes and more!! This home has been thoughtfully upgraded with a new roof (2023), new HVAC system (2023), new water heater (2023), new ejector pump (2020)and newer appliances, offering peace of mind and added value. Don't miss the opportunity to make this exquisite property your own. Schedule your viewing today and prepare to fall in love with your future home!
