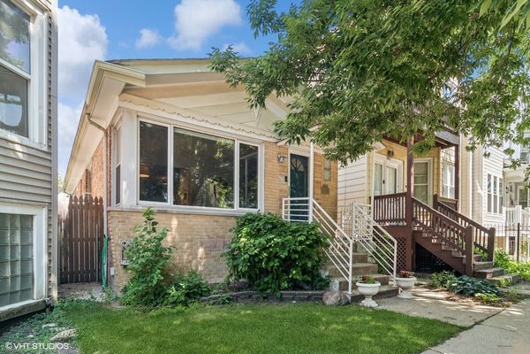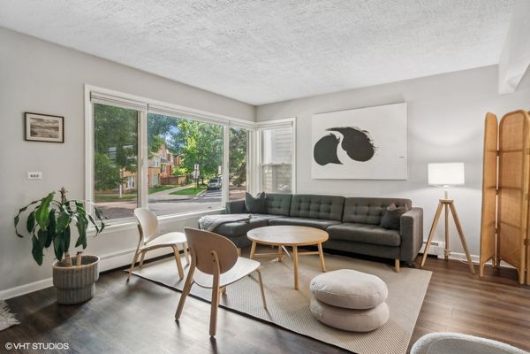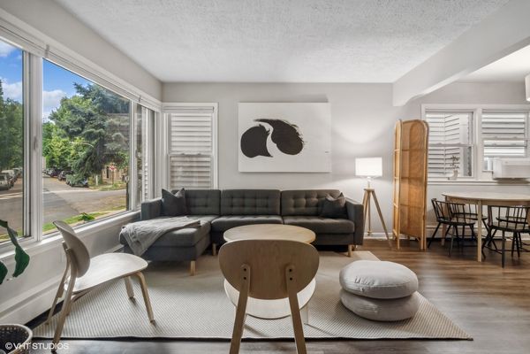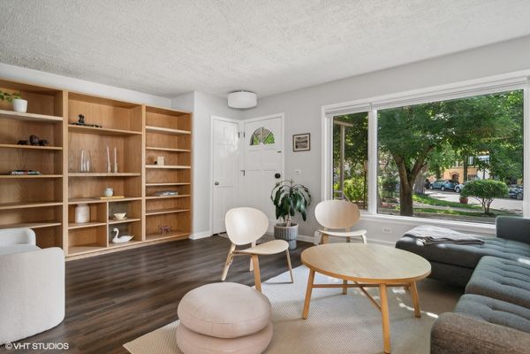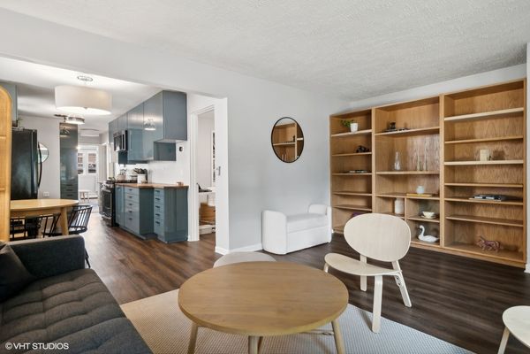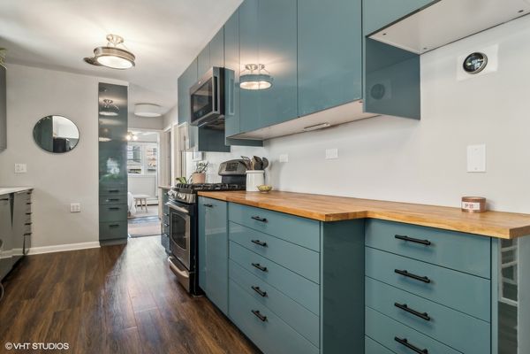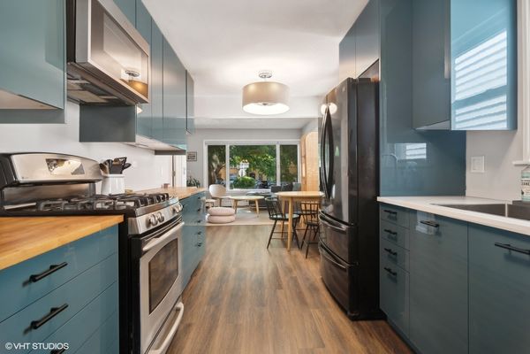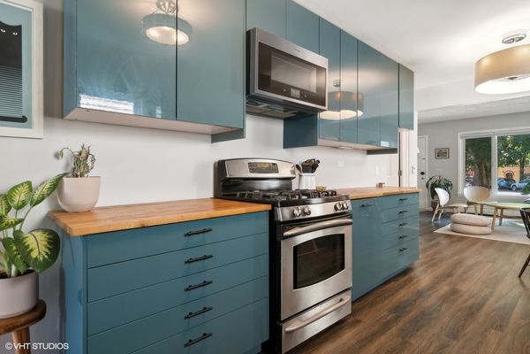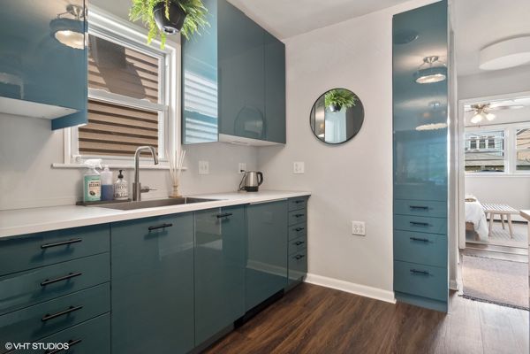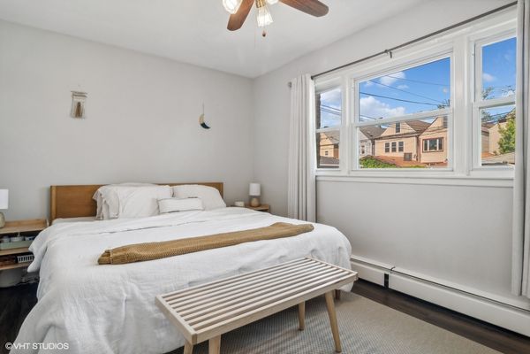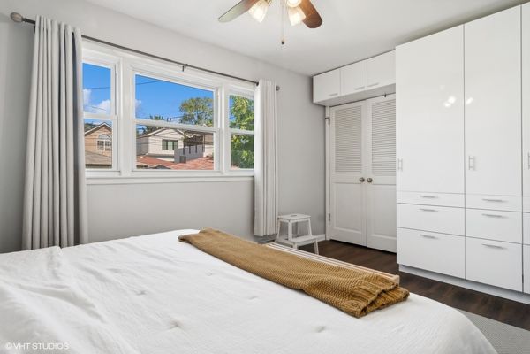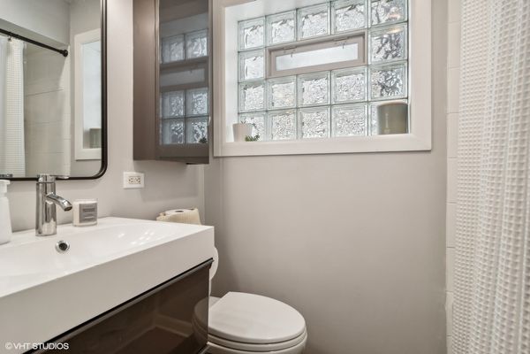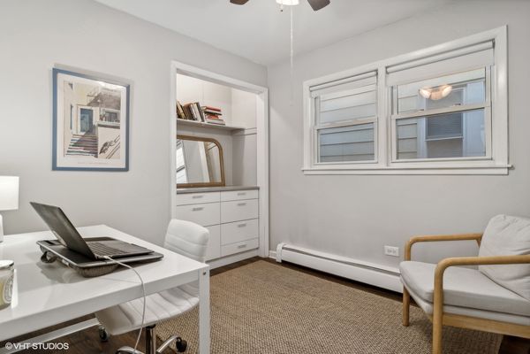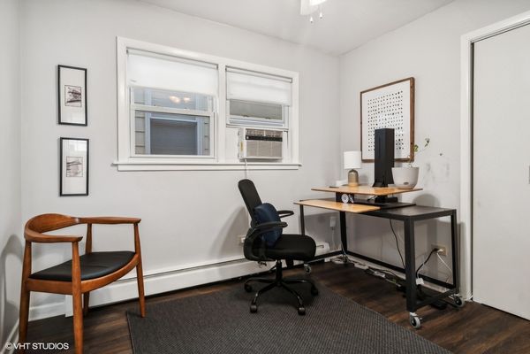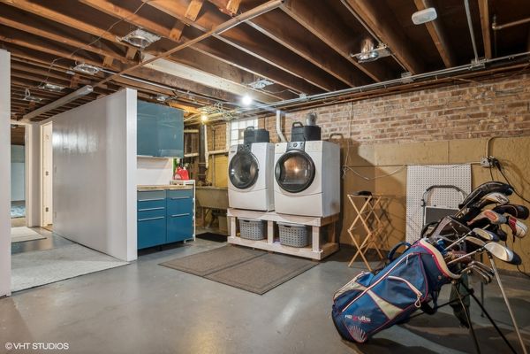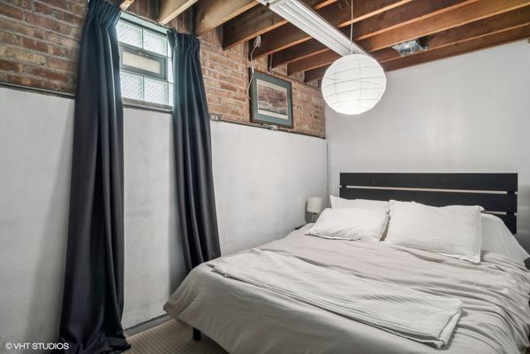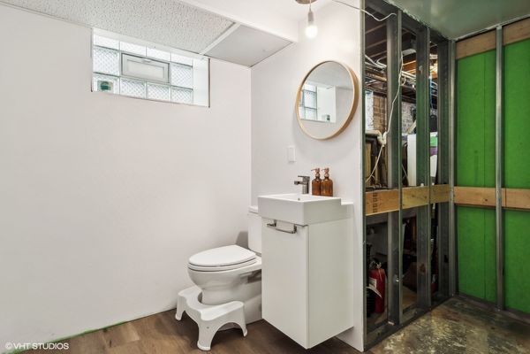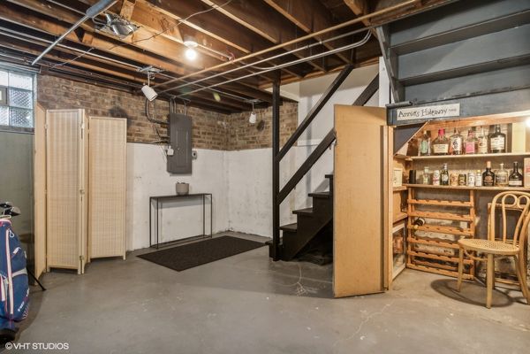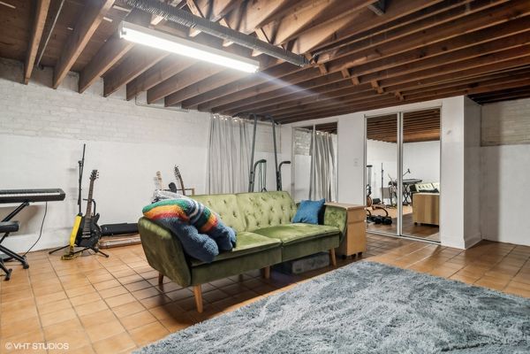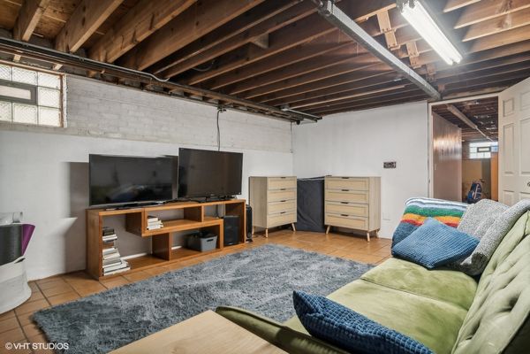2900 N WOODARD Street
Chicago, IL
60618
About this home
ADORABLE in Avondale! ***Now Under Contract BUT accepting back-up offers! Be FIRST IN LINE to secure your perfect property if this offer falls thru!! COME SEE and decide how much you LOVE it!***GREAT location and CUTE as a button brick ranch. HOT opportunity to own your Updated 4bd/1-1/2ba Beautiful Raised Ranch, steps from Logan Theater, Lula Cafe, Dill Pickle Grocery, Logan Square CTA Blueline and your FAVORITE Logan Square Farmer's Market! MOve-in ready and COMPLETLEY remodeled throughout: New flooring, New kitchen (stylish modern cabinetry with butcher block counters), Updated Baths w/heated flooring and 3 mainfloor Bedrooms (KING BED in Primary w/walk-in closet). Spacious livingroom features full-wall built-in bookcase and BIG bay front window for maximum natural light to enjoy quiet mornings sipping coffee contemplating your amazing FIND! Partially finished lower level presents more opportunity for expansion - some renovations already started (bonus lower-level full-bath roughed in) - excellent space for additional family/movie room and 4th bedroom, and no-worry sump pump to keep things dry. 2-car garage w/Professionally installed NEMA 14-50R 50A circuit & outlet for Level 2 electric car charger in garage(charger not included), new high-efficiency TANKLESS boiler/water heater, updated electrical - your home is move-in ready and awaiting your timely ARRIVAL to Avondale/Logan Square!
