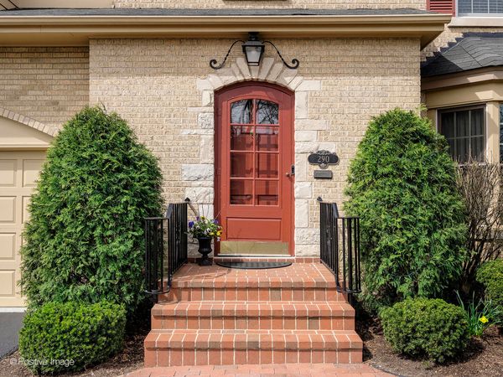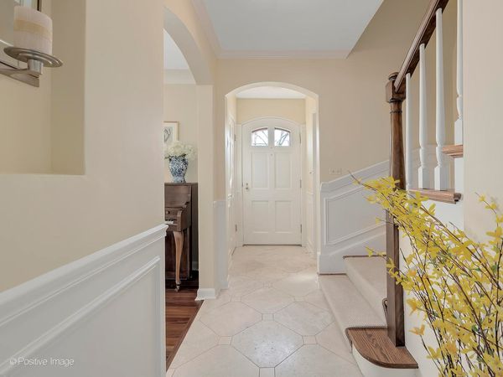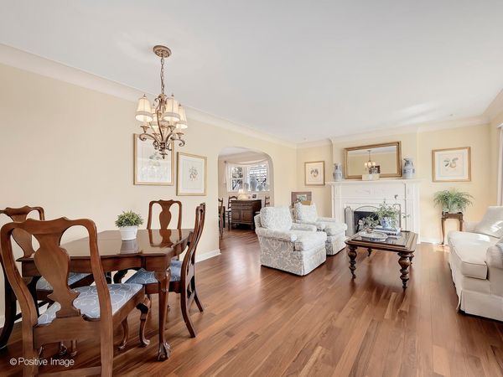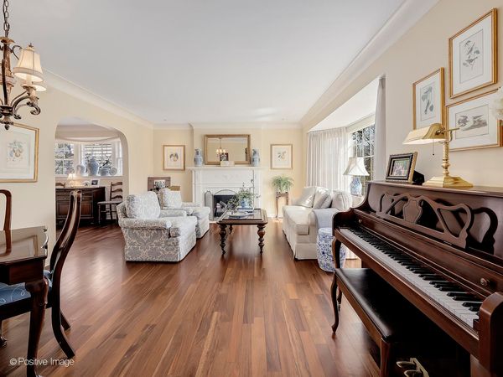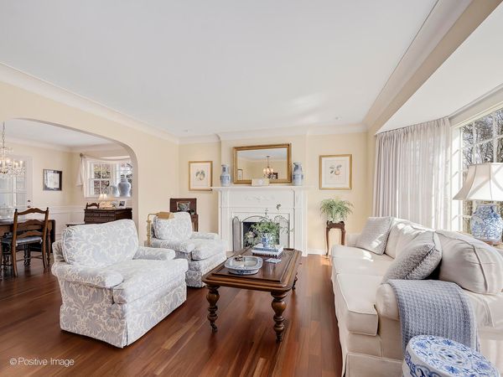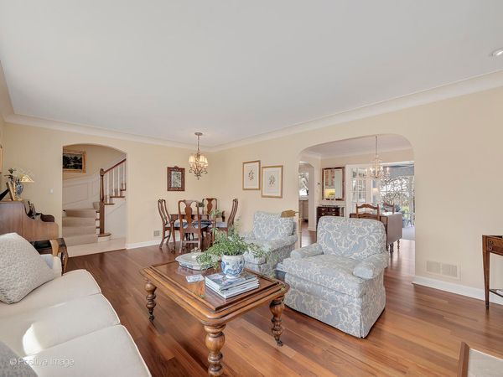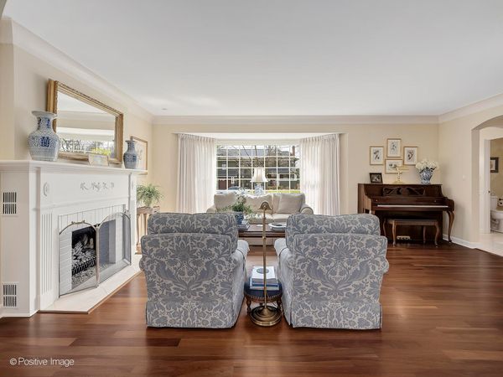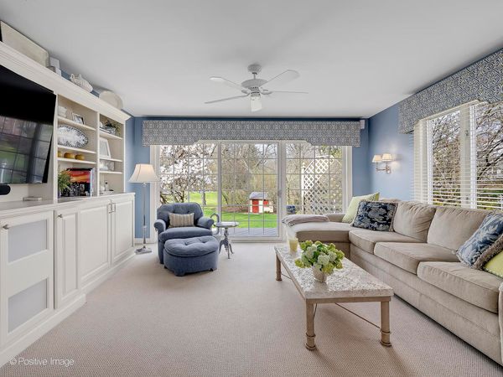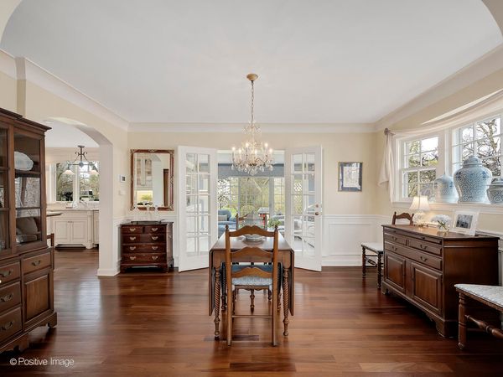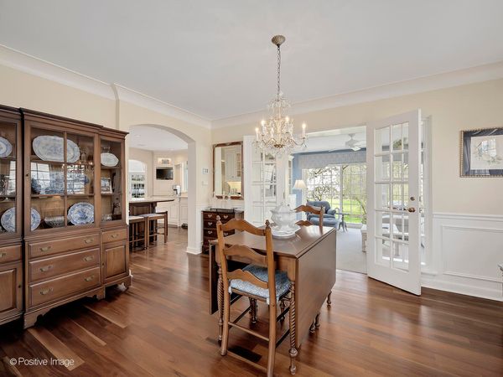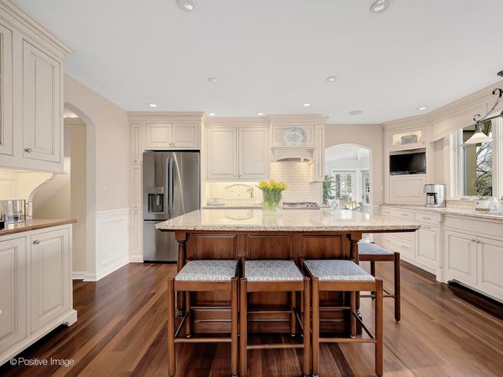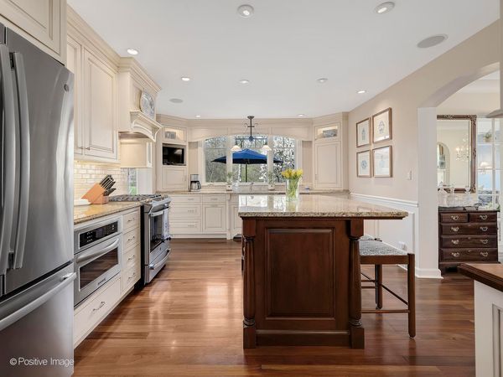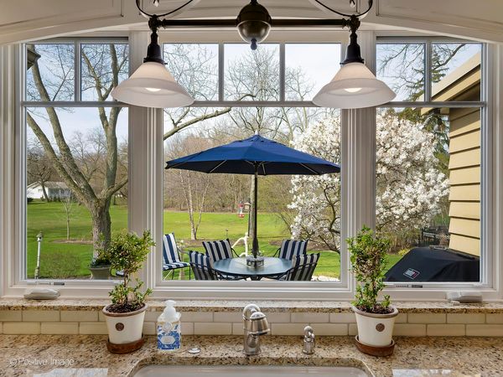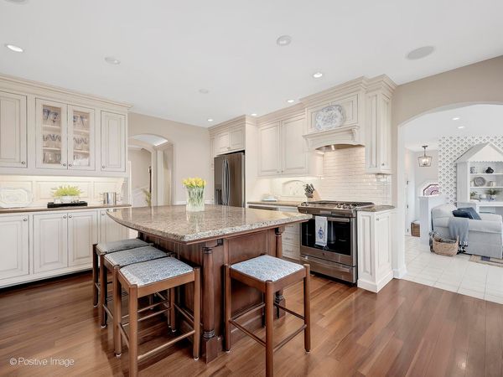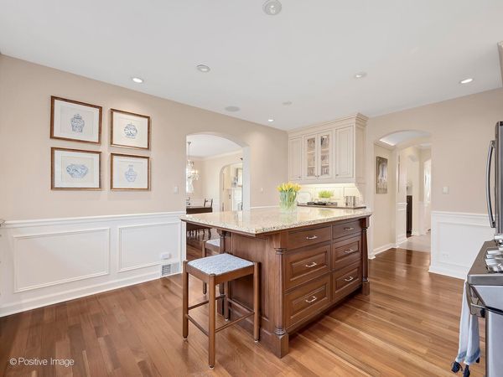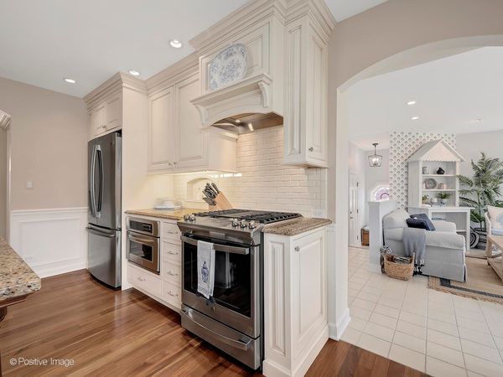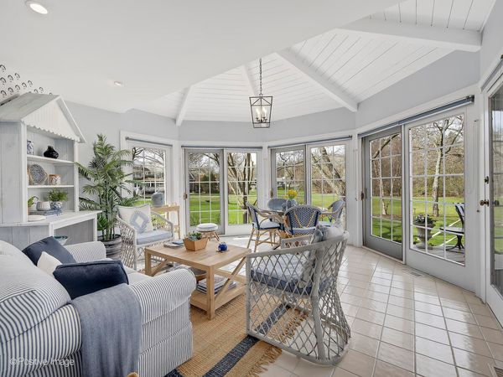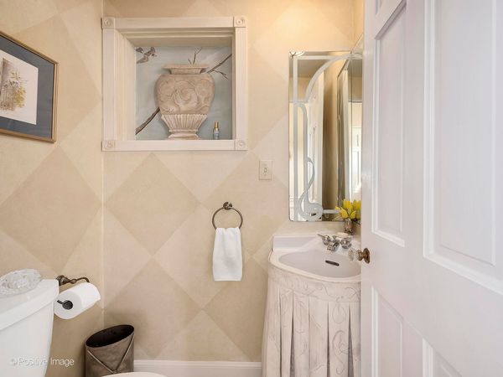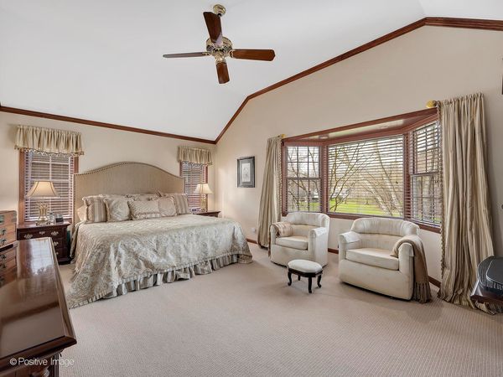290 N Park Boulevard
Glen Ellyn, IL
60137
About this home
Do not miss seeing this exquisite, meticulously maintained, and perfectly cared for home that gleams with pride of ownership. The current owners have been thrilled to call it their home for 40 years, but it is time to pass it on to its new owners. Once you step into this incredible home your dreams will become a reality. Immediately you will see the love and care the owners bestowed on it every single day. A vision of timeless elegance and traditional charm -this home is quintessential Glen Ellyn. From its stellar location -so close to downtown Glen Ellyn -to the incredible Stoneleigh Park setting, you will never want to leave. The park is a private treasure in the heart of the neighborhood. Just imagine living in one of the most sought after and unique Glen Ellyn enclaves where the surrounding homeowners each enjoy a 1/27th ownership interest in lush Stoneleigh Park. The park is a jewel that has been the setting for many barbeques/bridal and baby showers, graduation parties, football games and sporting events, birthday parties, weddings, AND the fabulous Stoneleigh Park neighborhood Oktoberfest party. What a wonderful way to enjoy life after a day at work than to sit outside on the beautiful deck to relax and enjoy this idyllic and tranquil private oasis in your own backyard. The interior of this home is beautiful. Step inside the foyer and you will be in awe of the warmth and charm of the sun- drenched rooms. Relax in the gorgeous living room with gas log fireplace, bay window, and Brazilian Mahogany hardwood floors. Straight ahead from the foyer is a view into the fabulous, updated kitchen with its creamy white cabinetry, granite counters, high-end stainless-steel appliances, and a knock your socks off view of the incredible yard and Park. The large kitchen island offers plenty of seating for meals as you enjoy the abundant natural light. The custom kitchen designed by Kerry Briggs of North Barrington is just stunning! Check out the multitude of quality, soft close drawers and cabinets with tons of storage for all your culinary gadgets, cookware, and dishware- a gourmet cook's dream come true. Adjacent to the kitchen is the formal dining room and entry into the airy family room with built-ins for books and TV as well as access to the deck. The "heart of the home" is a spectacular sunroom adjoining the kitchen with a volume ceiling, tiled floor and a Serena and Lily coastal vibe. It has full access to the deck, lower brick paver patio and barbeque grill which is included. The sunroom, the family room, kitchen, and dining room all combine as a great space to entertain large family gatherings or intimate dinner parties for friends and family. Upstairs there are 4 generously sized bedrooms including the owners suite with large bath featuring jetted tub, dual sinks, separate shower and two walk-in closets. The basement is finished with a large recreation room with a second fireplace, an office space, and a large, newly remodeled laundry room. There is an exercise room and plenty of storage as well. The two-car garage is pristine, especially with its newly epoxied flooring. Once you've walked through this house, you will never want to leave! Just think about having your coffee on the deck next to the blooming Star Magnolia tree while you soak in the beauty of the yard and Stoneleigh Park. It is truly magical! A seamless blend of elegance, modern amenities, and a coveted location within minutes to the Metra, fantastic restaurants, boutique shops, Lake Ellyn and Glenbard West High School. See it soon and call it your own.

