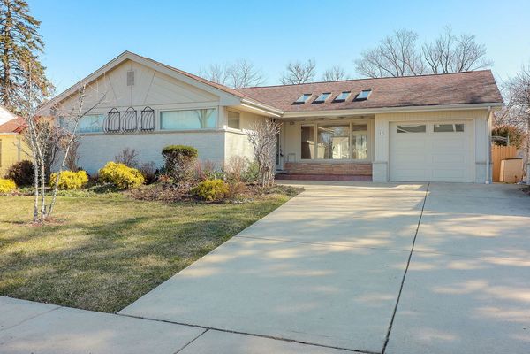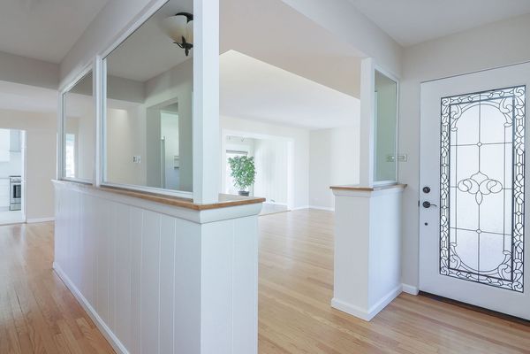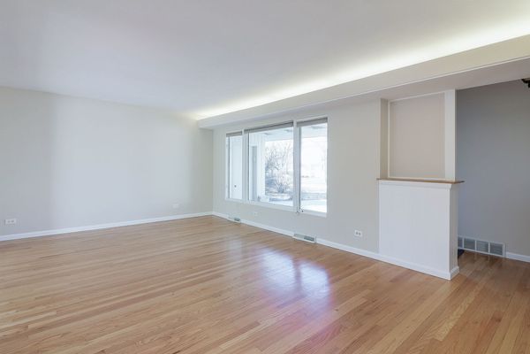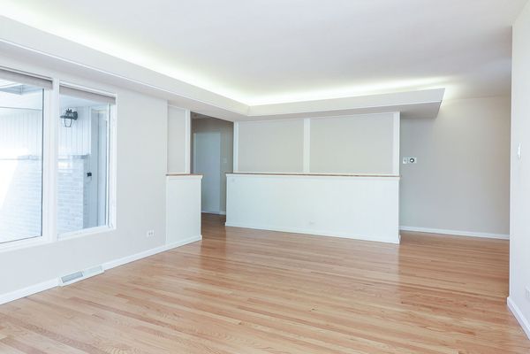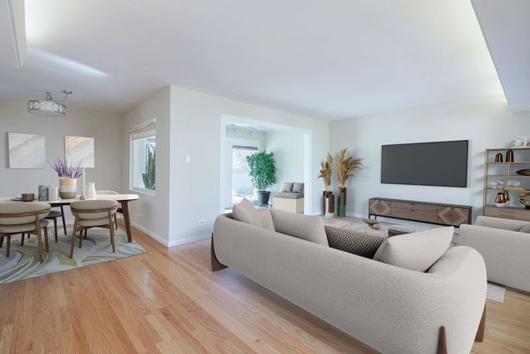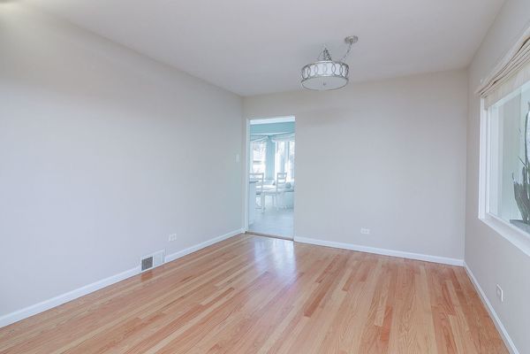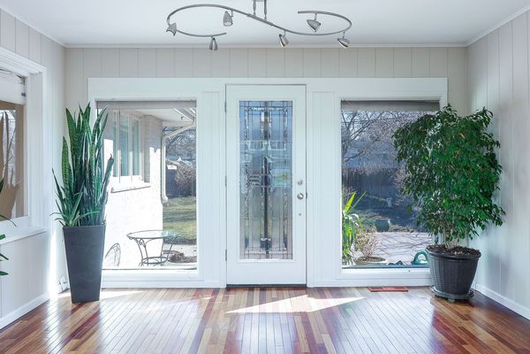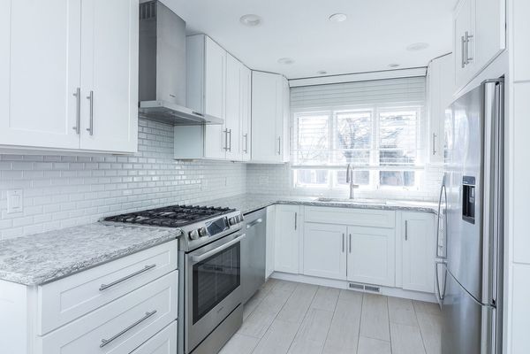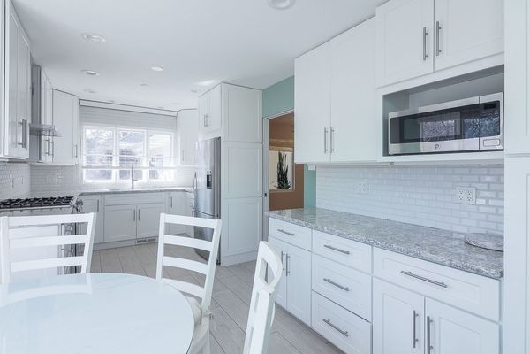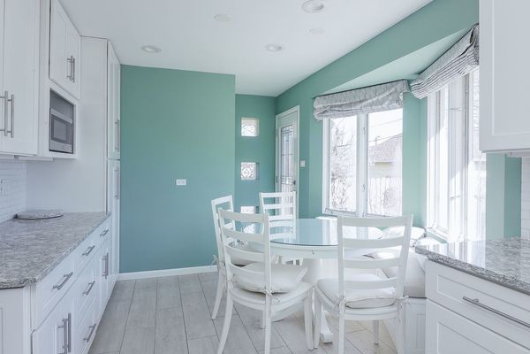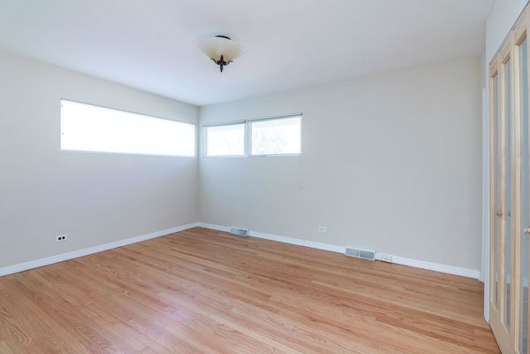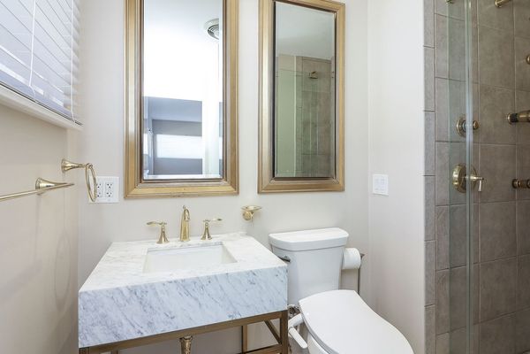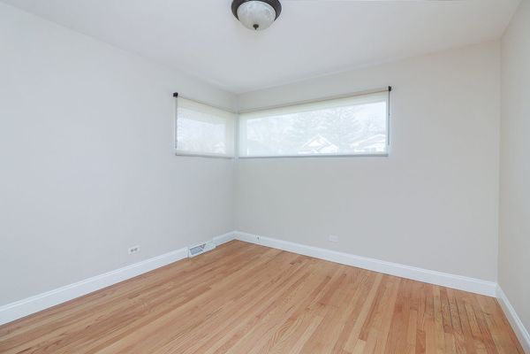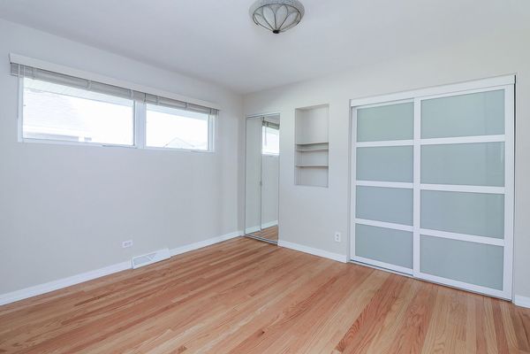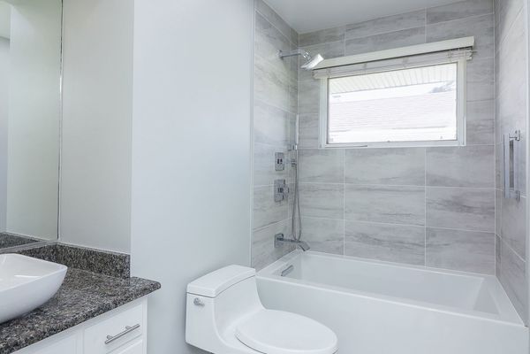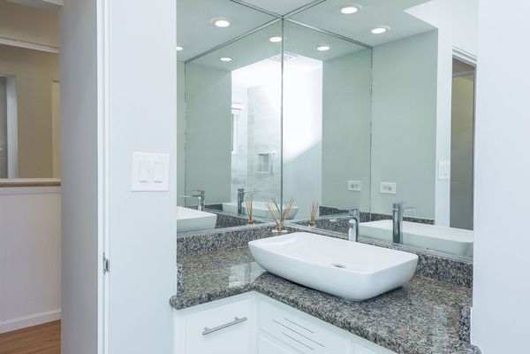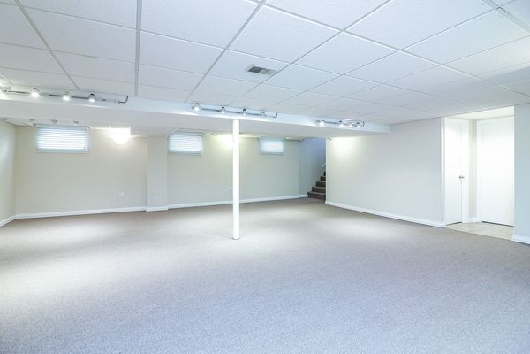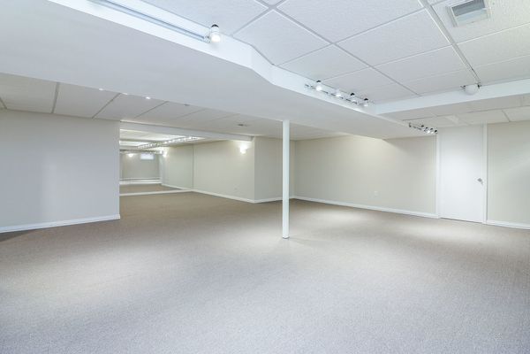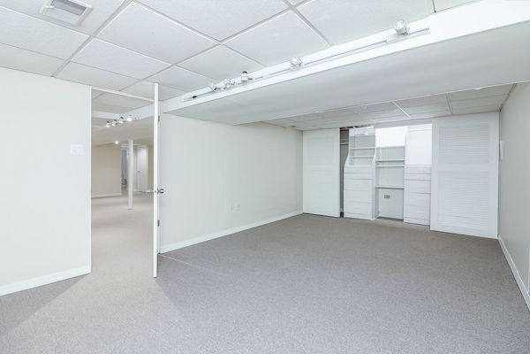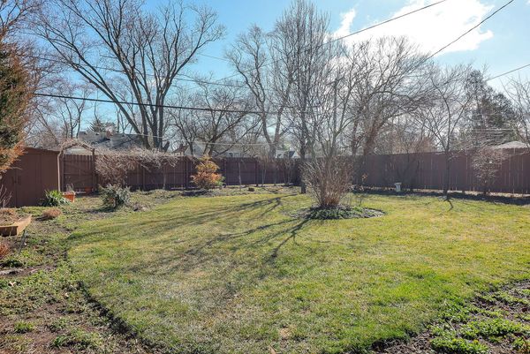29 S Hudson Street
Westmont, IL
60559
About this home
Welcome to this beautiful, freshly painted, ranch-style home located on a tranquil street with beautiful newer homes and mature trees. The exterior of the home showcases a welcoming brick front. Adding to the charm is the meticulously maintained landscape, boasting an impressive display of colorful perennials. The highlight of the backyard is the magnificent Magnolia tree that graces the yard, offering shade and a scenic athmosphere. This well designed 4-bedroom, 3-bathroom residence offers a spacious open-concept layout and seamless flow between the living areas. The kitchen is beautiful and bright offering plenty cabinets, counter space, and stainless steel appliances. Cooking becomes a much better experience having the sun shine coming through and the beautiful view of the garden. Both the kitchen and bathrooms have been updated, providing a modern touch to this beautiful home. Natural wood color flooring brigthen up the interior, creating a warm and inviting atmosphere. Additionally, the big windows and having the the sun room offer great natural lighting and a cozy feeling to the place. With a patio right outside this room you can enjoy small or big gatherings. The large finished basement features one bedroom and a full bathroom. It is perfect for entertaining and a great space to relax. This home is in a great location, within the highly rated Westmont High School district. It is just blocks from the commuter train and downtown Westmont, making it convenient for those who rely on public transportation. Within close proximity to local amenities, including shops, restaurants, parks, playgronds, and more. Don' t miss the opportunity to get into a home that has been so loved where you can enjoy the serenity but stil be so conviently located.
