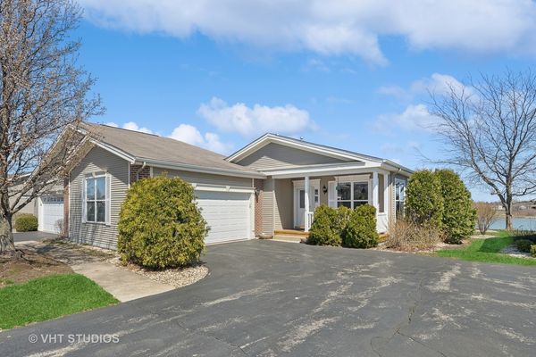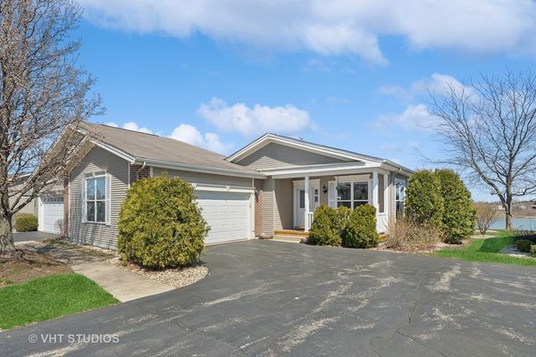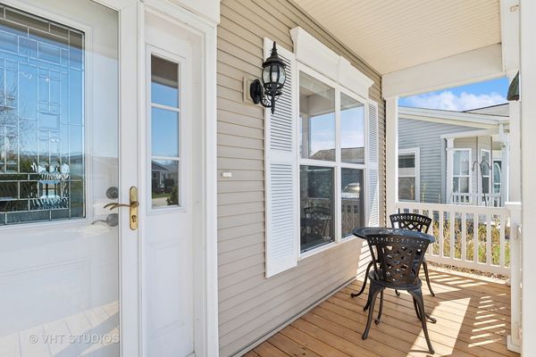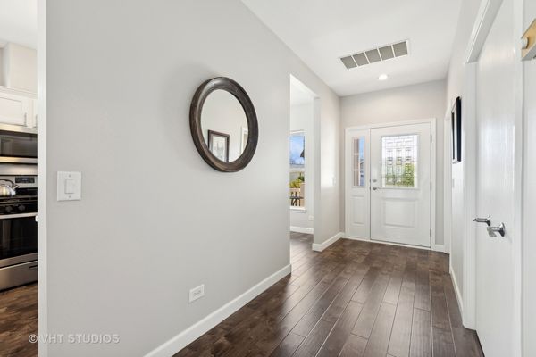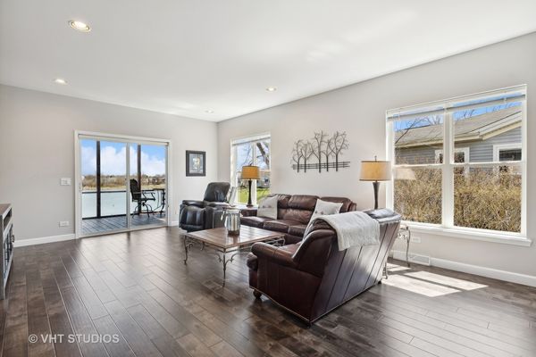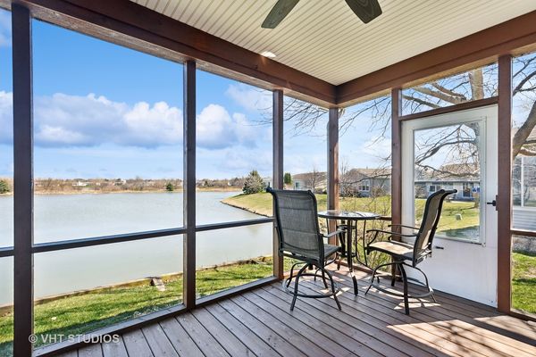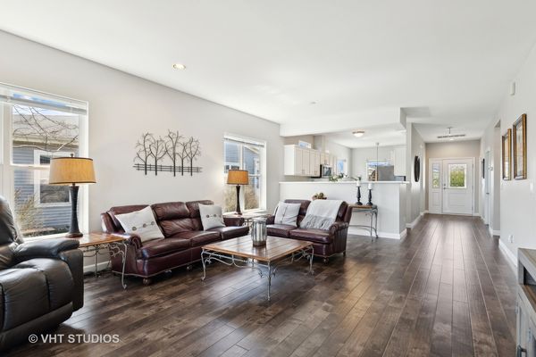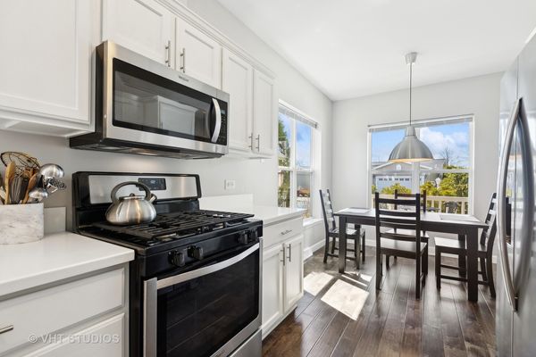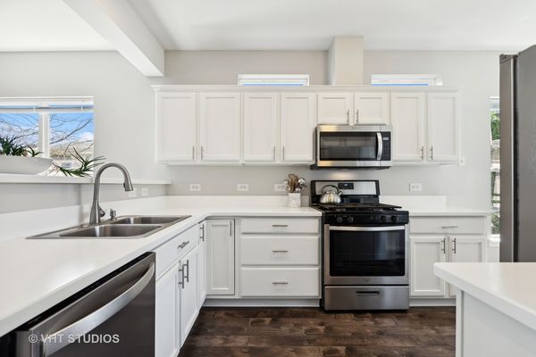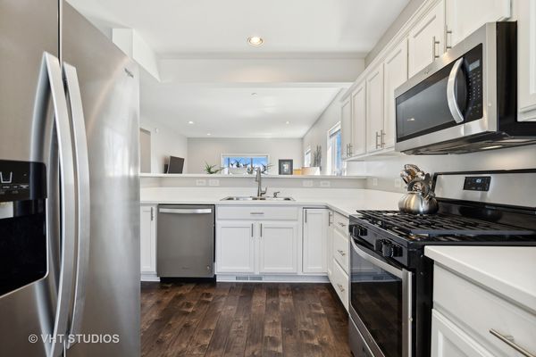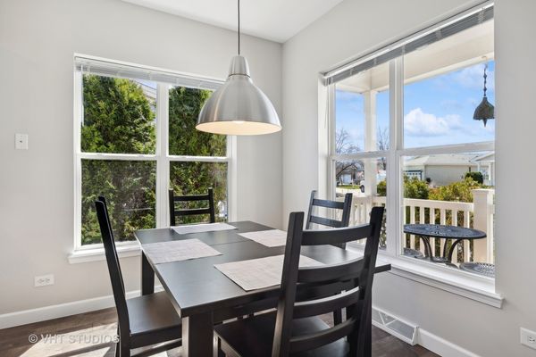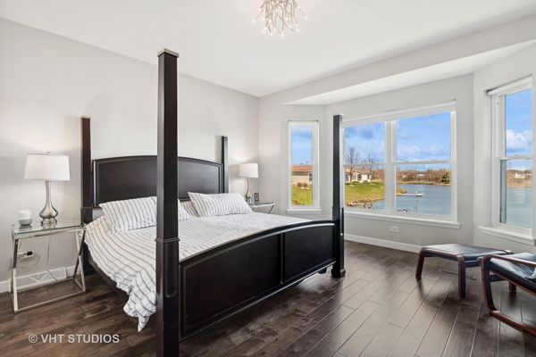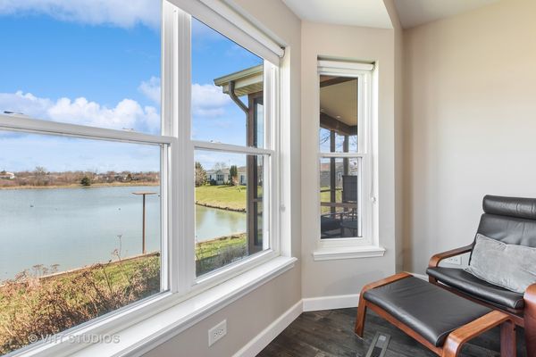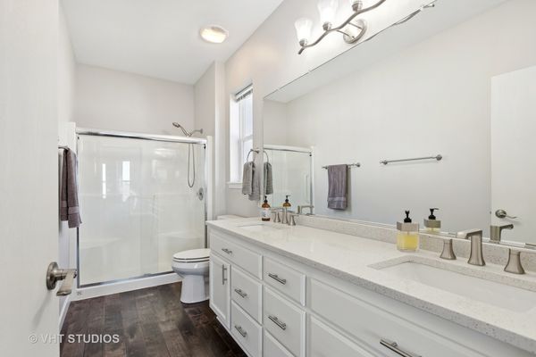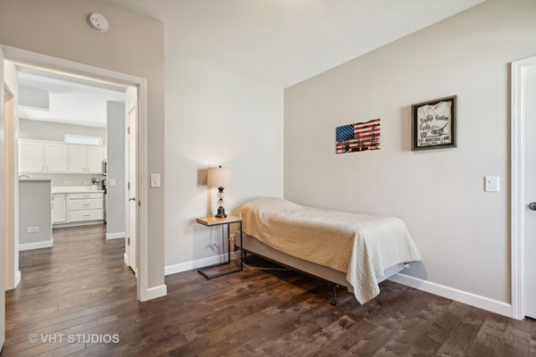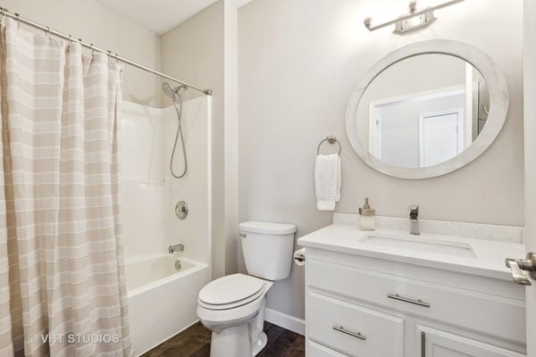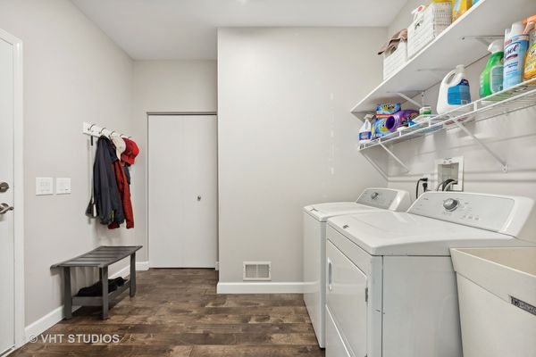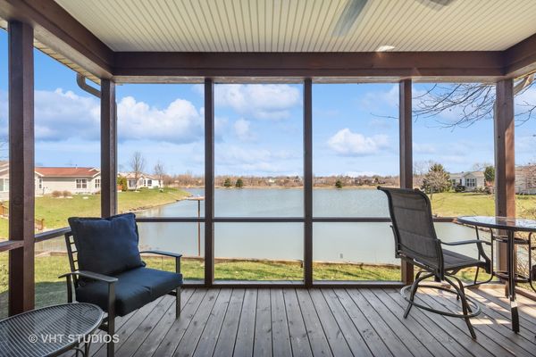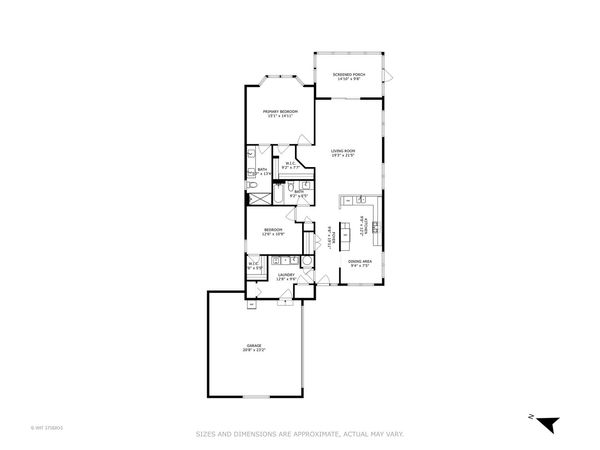29 Rocking Horse Lane
Grayslake, IL
60030
About this home
Don't miss the opportunity to own this stunning, "move-in ready" waterfront home at such an incredible price. With virtually no real estate taxes to pay (only $125 annually), the monthly lot fee, and what's included, make this home super-affordable and well worth it for being on the water, and all the amenities that come with being a resident of Saddlebrook Farms. This property was a former model home and features many updates and upgrades such as: gorgeous espresso LVP flooring t/o, 9' ceilings t/o, upgraded 4" baseboard trim, designer interior paint t/o, upgraded lighting w/dimmer switches, replacement brushed nickel door handles t/o, new quartz vanity tops and high-rise toilets in the bathrooms, new front door w/leaded glass look, extra-large side-load garage w/14' of workbench space and a pull-down attic door/ladder with floored storage up above! The kitchen offers a large eat-in space, pantry, new Whirlpool stainless steel kitchen appliances (2018), white cabinets, and hard-surface, neutral countertops. You'll fall in love with this premium lakefront lot setting, providing you calmness and feel as if you're on holiday at the "lake house." Beautiful sunny views of water & nature - front to back door, as well as from the primary bedroom w/upgraded bay window! Watch beautiful sunrises over the lake each morning, as well as full moon reflections on the water at night. How about summer meals off your large screened porch?! Beautiful in the winter, too! The open layout w/tall ceilings is excellent for entertaining. Saddlebrook Farms is a charming over 55 yrs old community. Enjoy five miles of walking paths, vegetable garden plots, a fitness center, community lake lodge w/tons of activities, Bocce ball courts, library, new pickleball court, picnic pavilion, and stocked lakes for fishing. Monthly fees include grass cutting, snow removal, water, trash, and recycling. Club house and exercise facility included. Club house can be rented for your special events. Full-time maintenance crew on hand for your needs if/when they arise! Grounds beautifully groomed and maintained, as well as decorated for various holidays. Classes and lots of games and community events to choose from. Pot luck supper, ice cream social and hot dog day. Picnic by the lake as summer will be here soon. On site management WITH 24 HOUR EMERGENCY SERVICE. Discover the best 55 and over community. Saddlebrook Farms the place to come live, relax and enjoy a new way of life. Pets are allowed. Make this beautiful home yours before somebody else does!
