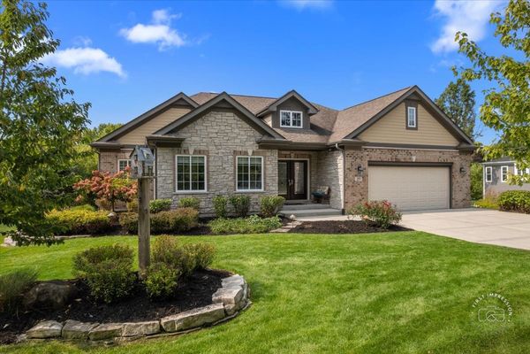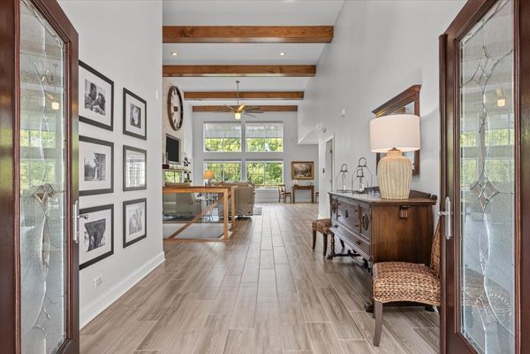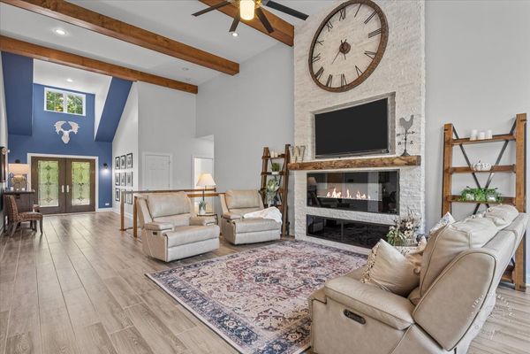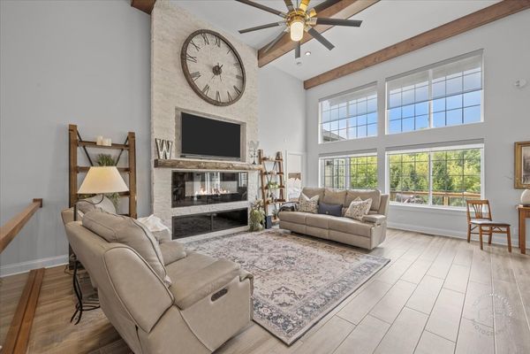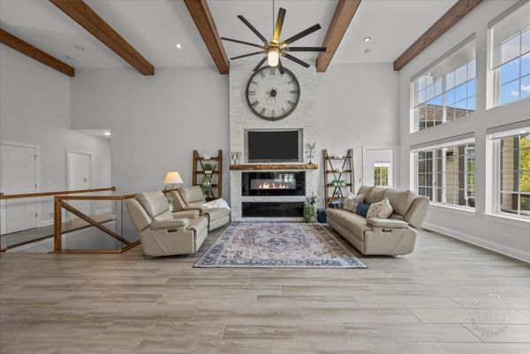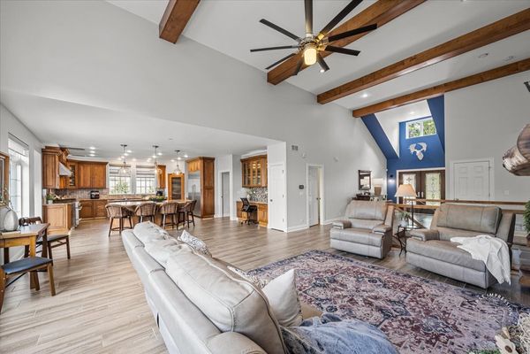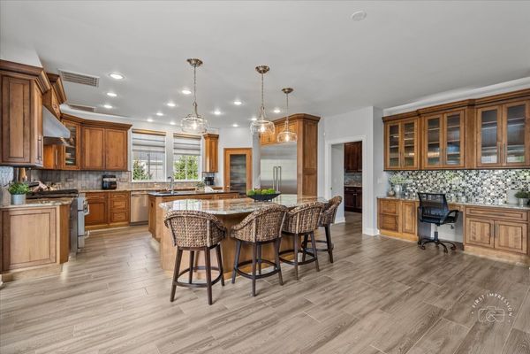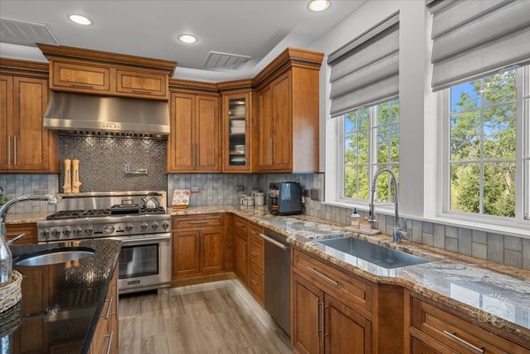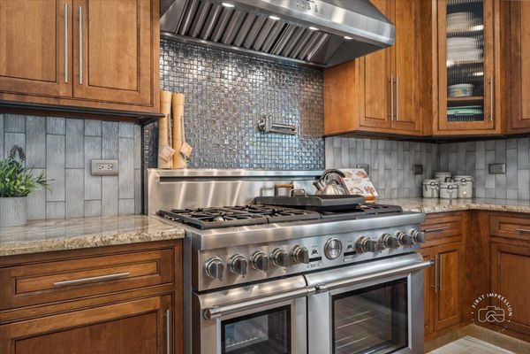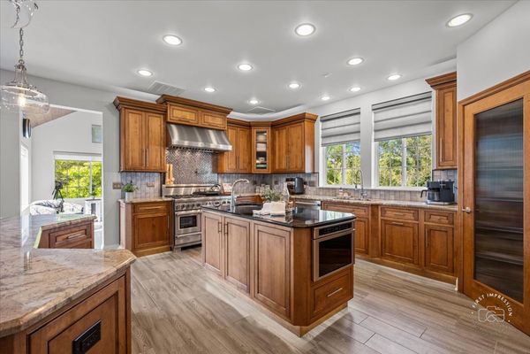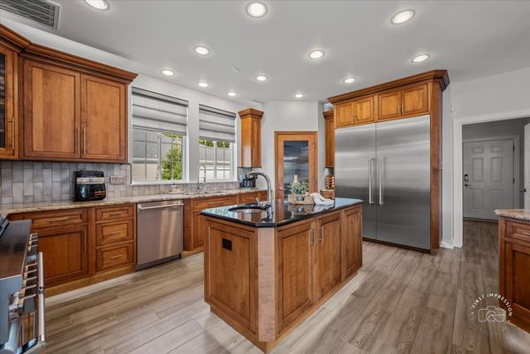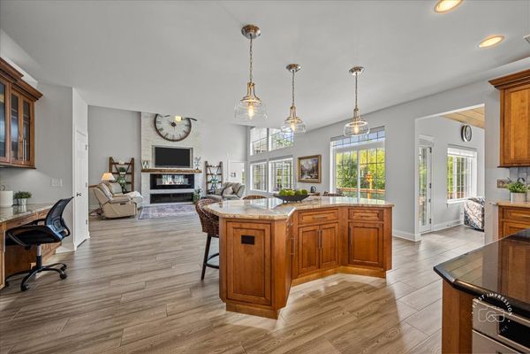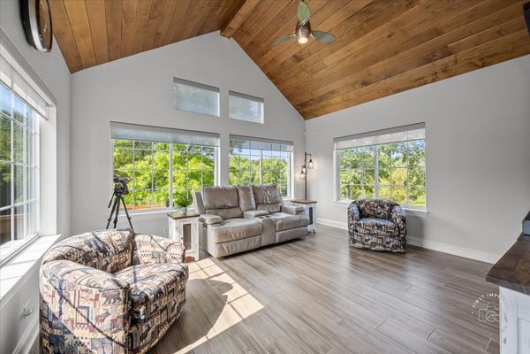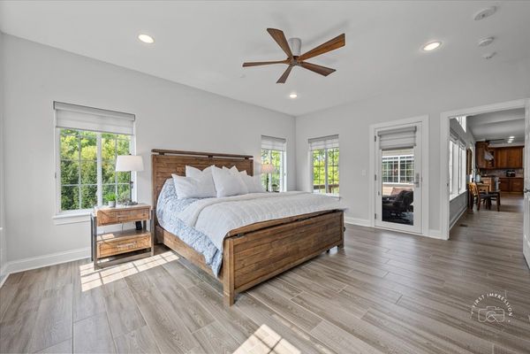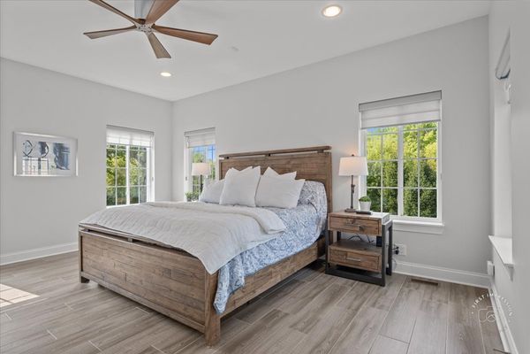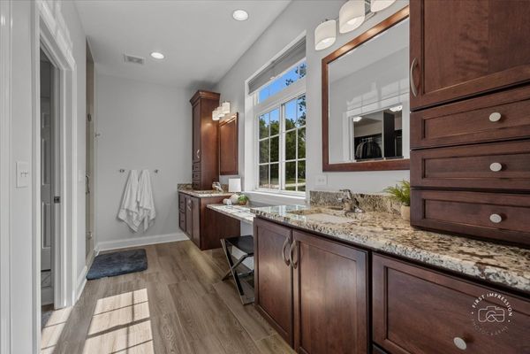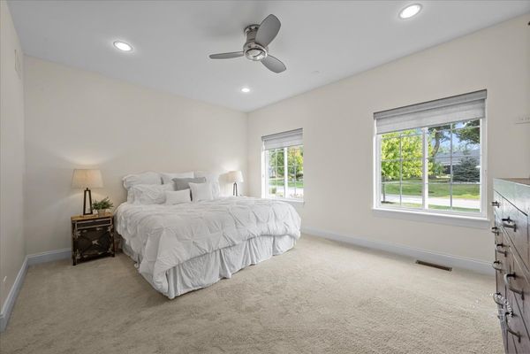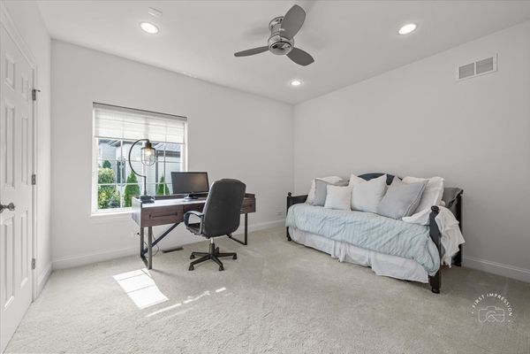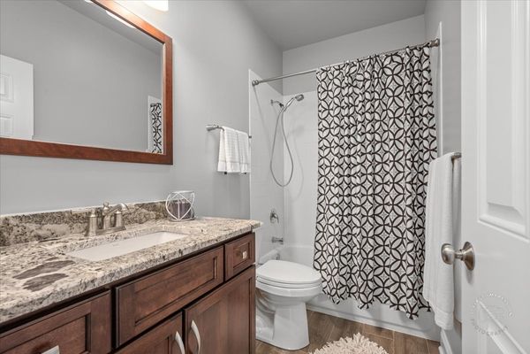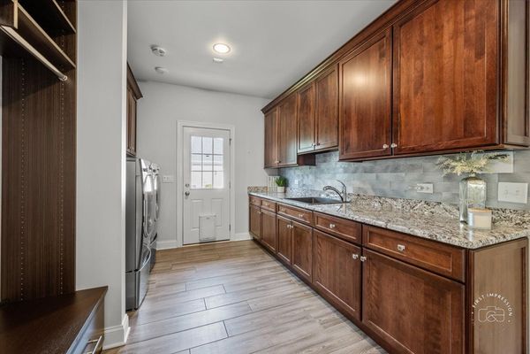29 Retreat Court
South Elgin, IL
60124
About this home
This gorgeous, custom ranch in The Retreat on Stony Creek with wooded landscape, wide paved streets, curbs/gutters and a natural pond with an adjoining walking path! This home sits on a wooded 1/2 acre with a walk-out basement. The foyer has double, glass doors with 15' high ceilings, porcelain wood-pattern flooring, and a soaring wall of windows with motorized blinds. Flowing from the foyer is the great room area with a full stone entertainment wall featuring a storage unit, electric fireplace and a large flat TV inset in the stone. A generous double stairway to the lower level is accented by tempered glass railings trimmed with walnut. The ceiling also has custom walnut beams. The true gourmet kitchen with a pantry, glass cabinetry, and a planning desk features top-of-the-line Thermador appliances - the dishwasher, huge double freezer-refrigerator, cabinet-microwave, chef-grade double oven with 6-burners plus center grill and a warming drawer. The living area flows into a large, curving granite dining island and a second granite island housing a cabinet-microwave convection oven and a small oval sink. The laundry room features a washer, dryer, cabinets, granite counters and another powder room, and connects the kitchen, has a side service door and garage access. The two-car heated garage has epoxy floors, a wall sink and plenty of cabinets and full-sized power (Phantom) screen, so with the main door open, you can enjoy this space year-round. Back inside the home off the kitchen, there is an amazing sunroom with lots of windows, a cathedral walnut paneled ceiling and access to the deck overlooking the natural pond area. The master bedroom is off the great room and has direct access to the deck. The primary bath is spa has large, custom luxury shower, a walk-in closet with custom organizers and dual sinks. The stairway to the lower walkout area is near the foyer and leads to an expansive, ready-to-finish living space with high ceilings. Mechanicals include the HVAC system (air purification filter, blue light anti-virus, whole house dehumidifier), a large water heater, softener, sump with backup, AND there is a whole house Generac generator! Extensive landscaping with a sprinkler system.
