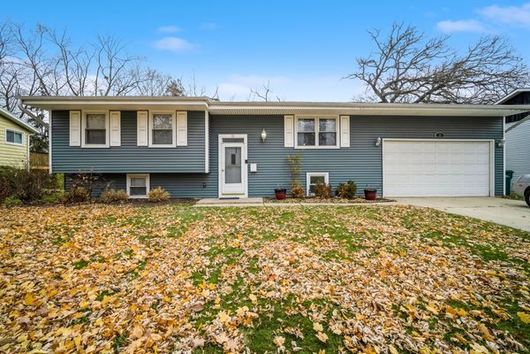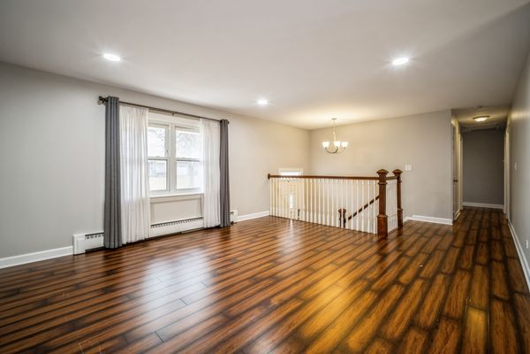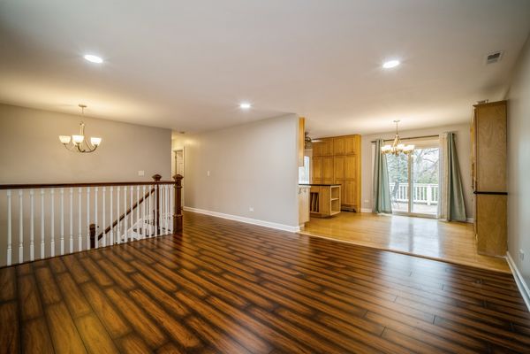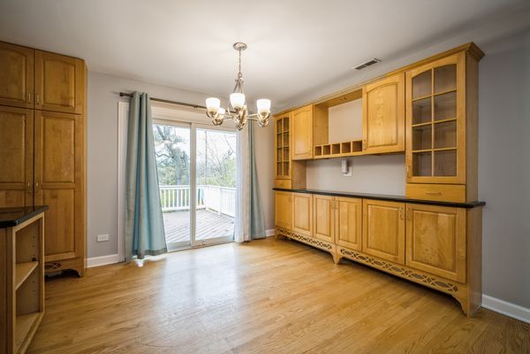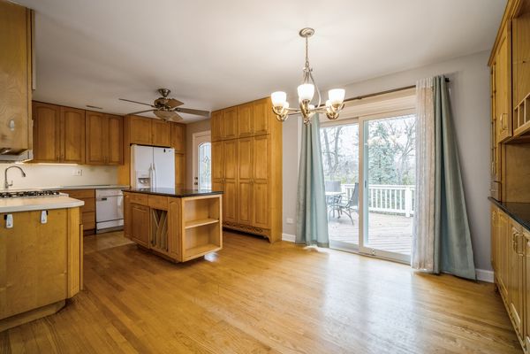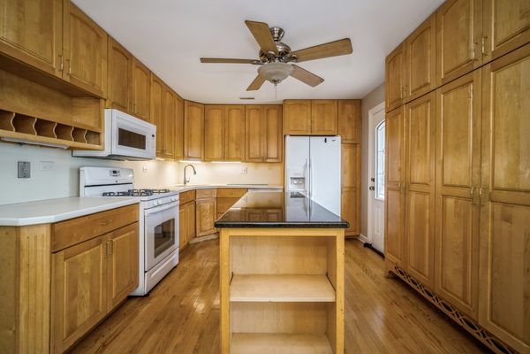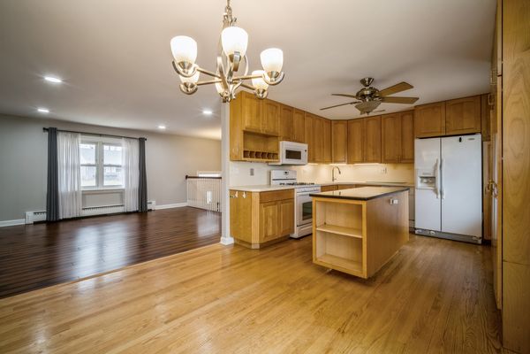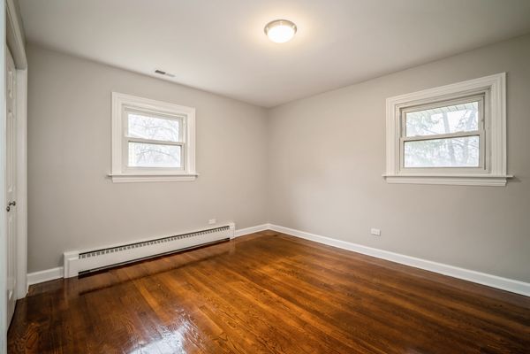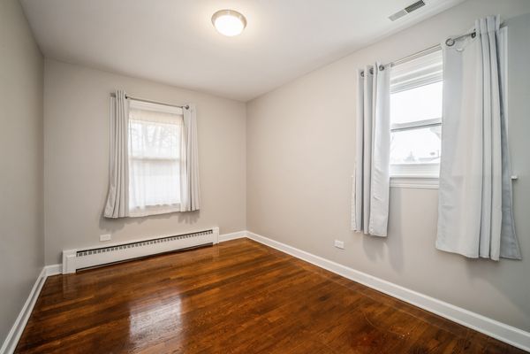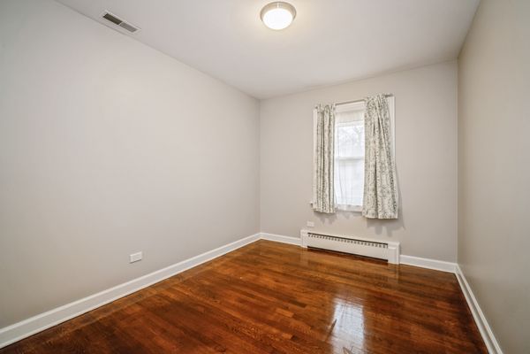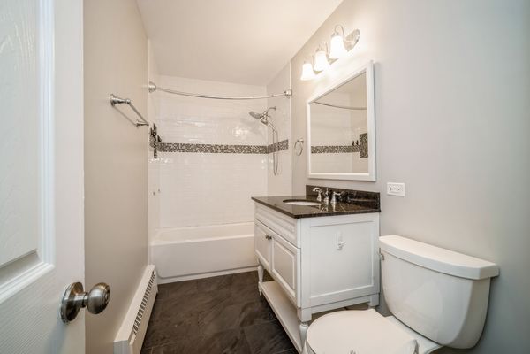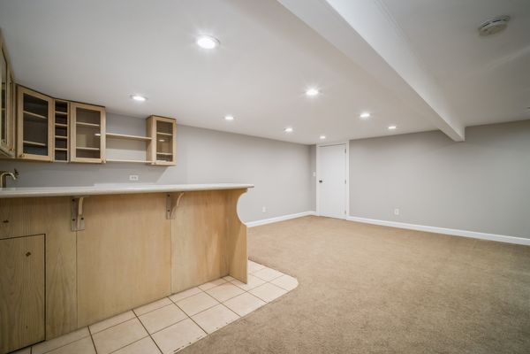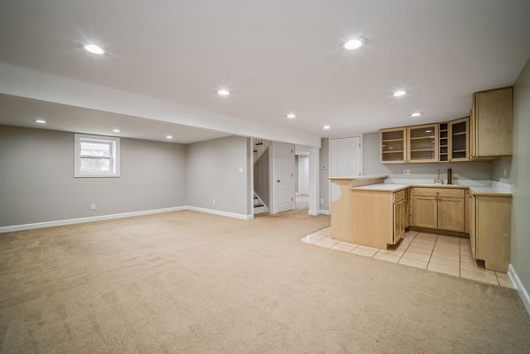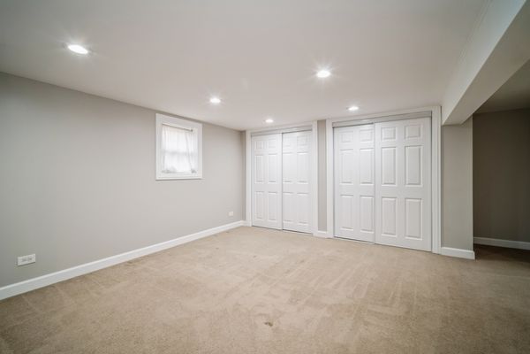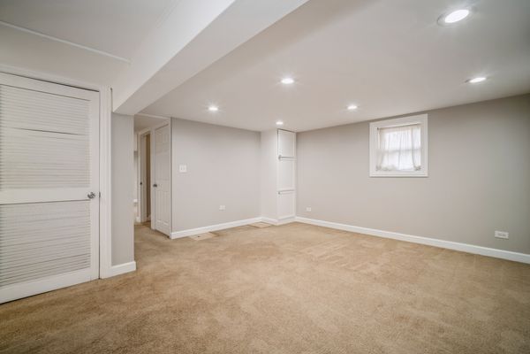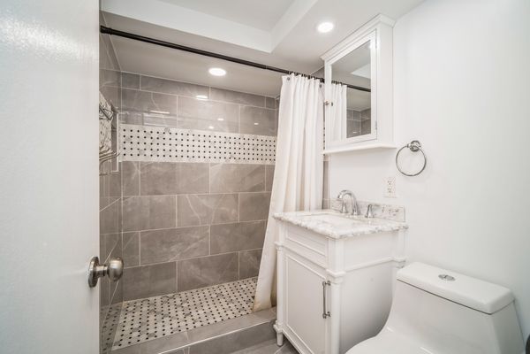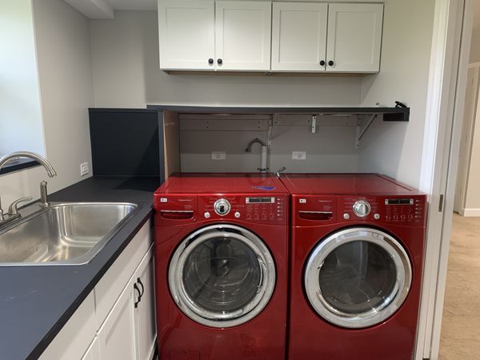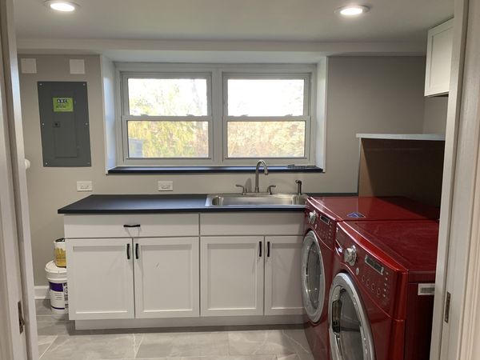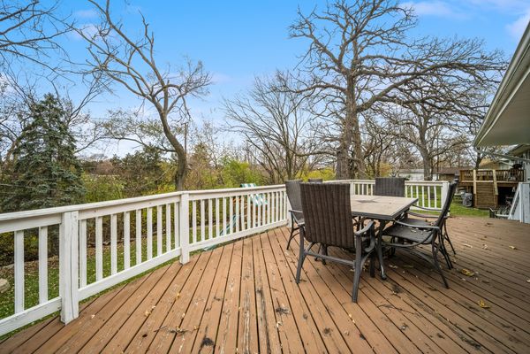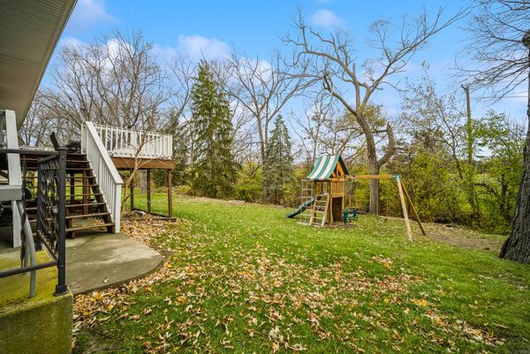29 Crestview Terrace
Buffalo Grove, IL
60089
About this home
Location, Location, Location! Welcome to this Adorable 4 Bedroom, 2 Bath Two Level Home nestled on a Beautiful Winding Street in Highly Desired Buffalo Grove! Enjoy living in this Freshly Painted Well Maintained home with Hardwood Floors, Updated Kitchen with Maple Cabinets, Large Island, Corian Countertops with plenty of Storage Space. Two Gorgeous Spotless Beautifully Decorated Bathrooms. Guest Quarters and Custom Wet Bar in the Lower Level Perfect for Entertaining. Sunny Laundry Room with Additional Storage. Enjoy the outdoors on the Oversized Deck that overlooks a Fantastic Yard. Close to Highly Regarded Buffalo Grove Schools, Shopping, Restaurants, Metra Train Station, and IL-route 53 to take you anywhere you want to go! Furnace 2022, Hot Water Tank 2021, Electrical Upgraded 2021, Sliding Door to Deck 2017, Windows 2016, Roof 2014, Sewer 2015. Seller to Give $2500.00 Closing Cost Credit for New Appliances. Great Neighborhood! Nothing to Do But Put Your Furniture Down and Start Living!
