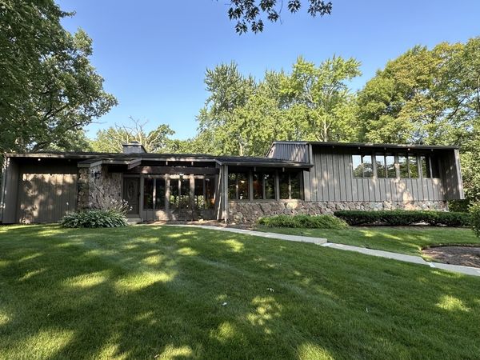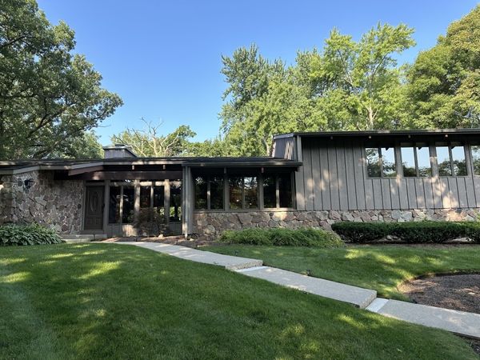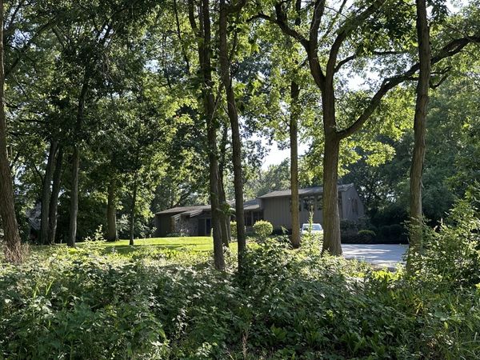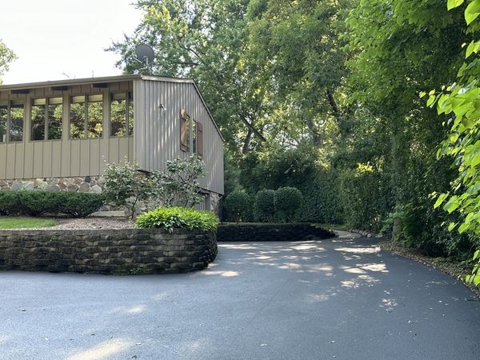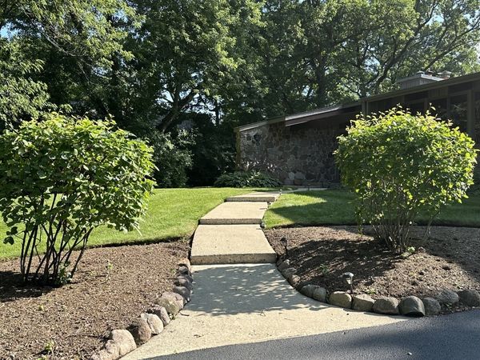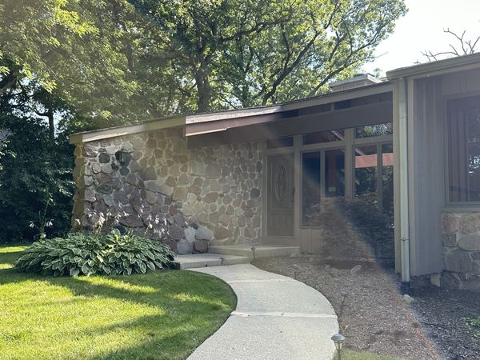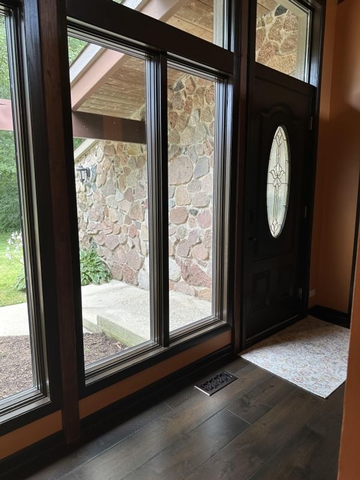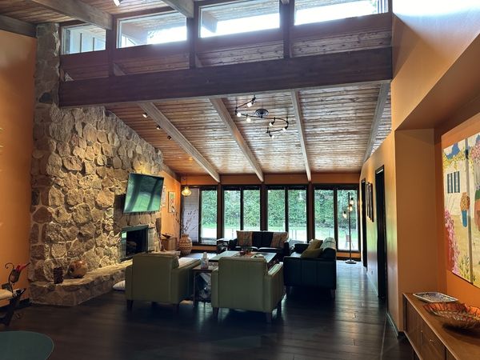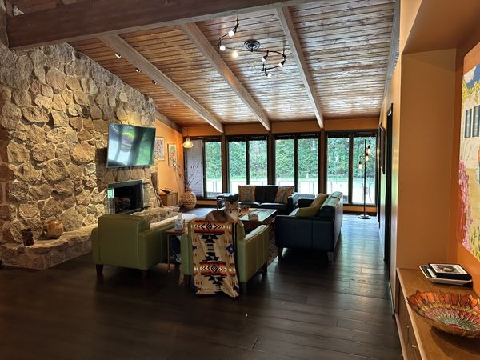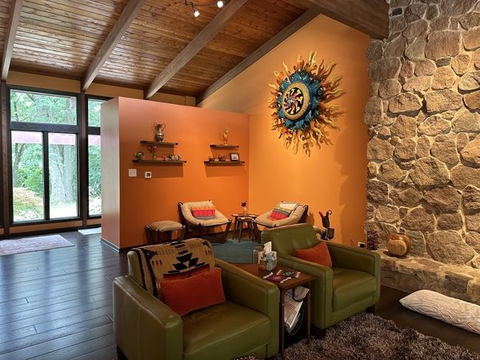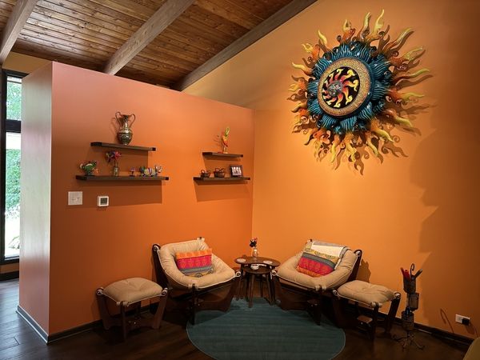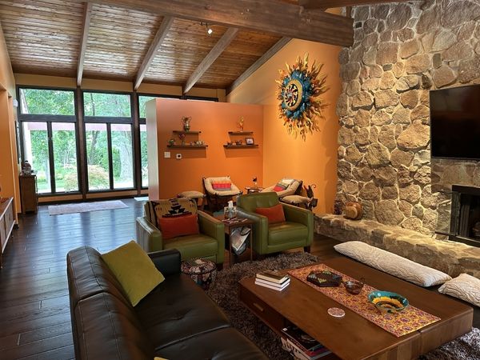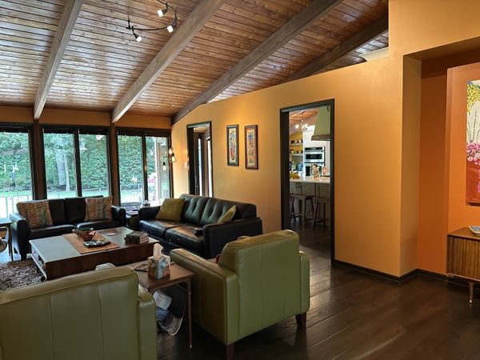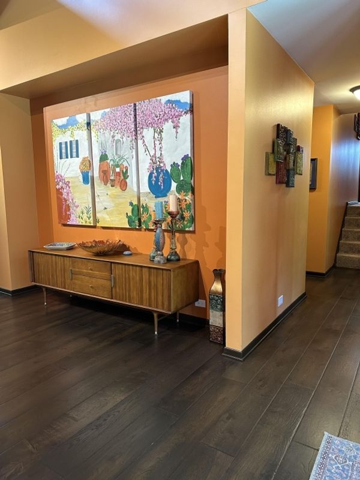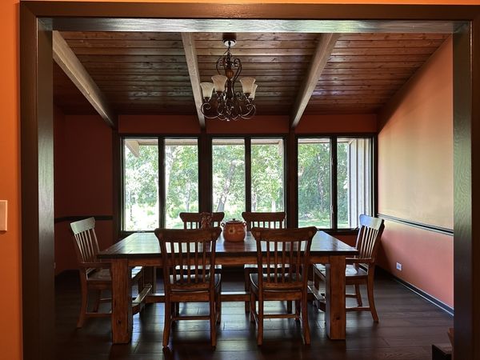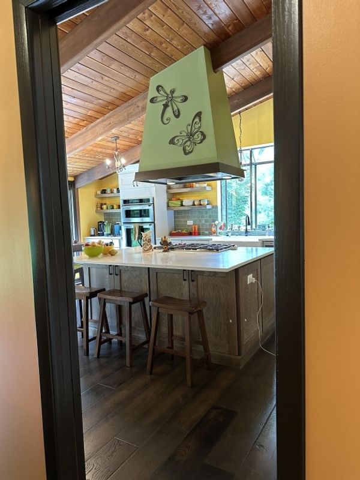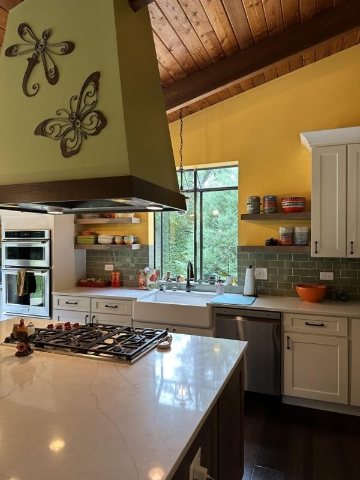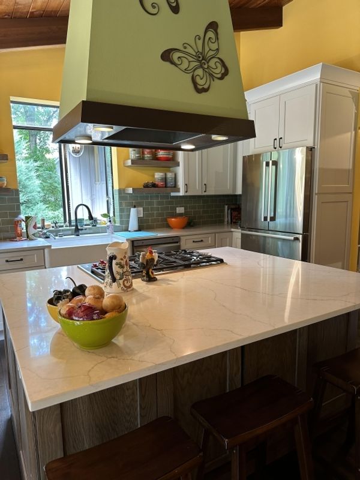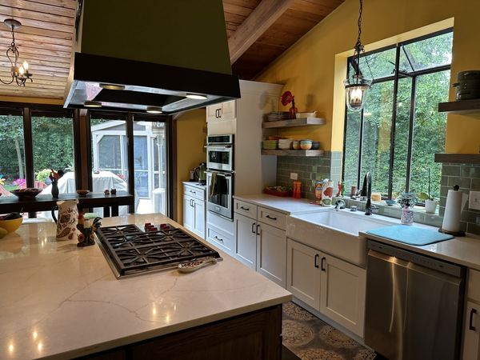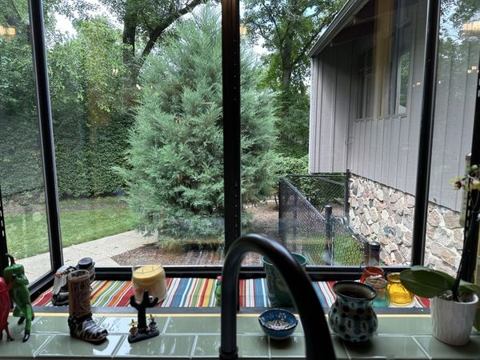29 Bruce Circle
Hawthorn Woods, IL
60047
About this home
Come see this amazing, architecturally unique home in beautiful Hawthorn Woods sitting near the end of a quiet cul-de-sac and across from a nature preserve with a butterfly path. This 3 bedrooms, plus office/bedroom, 2 and bathroom home sits on almost an acre of land, beautifully landscaped, with a screened in gazebo/deck in the backyard and a 3 year old, top-of-the line Jacuzzi hot tub, where you can enjoy guests or simply the serenity. The indoors is a split-style ranch with a full basement. The main floor has the living room, dining room, eat-in kitchen and Master Bedroom, which has a brick gas fireplace, a walk-in closet, additional closets along the entry wall, and an ensuite. There are 2 additional large bedrooms, each with abundant closet space, and another full bathroom. Windows galore bring in natural light and the views of the property as well as the amazing bird life. The chef's kitchen, was completely remodeled in 2022 with beautiful 42" cabinets and soft-close drawers. There are floating shelves, on either side of the porcelain farmer's sink which looks out through a bay-style window. The upgraded stainless-steel appliances are high end, with a built-in oven and convection microwave. The thoughtful kitchen design includes a large, pull-out spice-rack, a corner cupboard with a lazy Susan, a special pull-out for knives and cookware, and a pull-out for garbage and recyclables. Your cookware is easily accessed from the oversized drawers around the large island. The quartz countertops finish off this beautiful space which looks out into the backyard. Additionally, the floors were replaced with wide-plank wood floors throughout the living areas. The living room fireplace was completely refurbished and converted from a wood-burning fireplace to a gas fireplace with a new casing on the front. The basement boasts a large family room with an office/bedroom. The large utility space has been cleaned out and includes a laundry area and a large gym area with new vinyl flooring. The electrical panel has also been upgraded, and a new ejector pump has been installed. This home is move-in-and-live ready!
