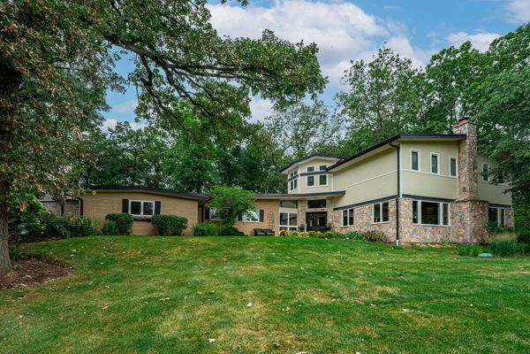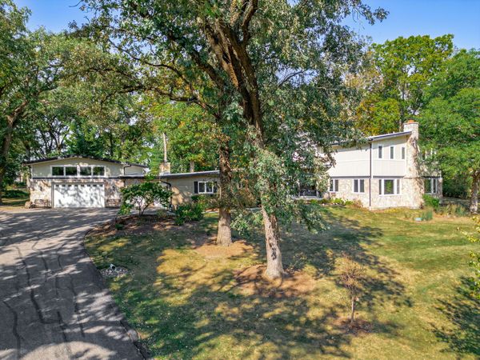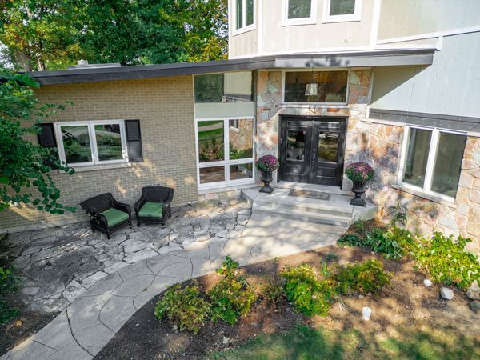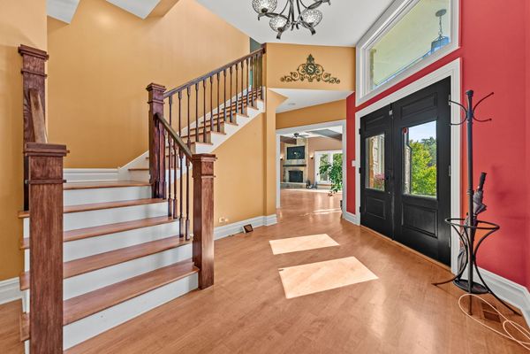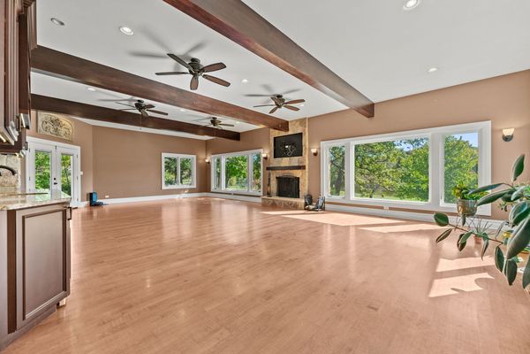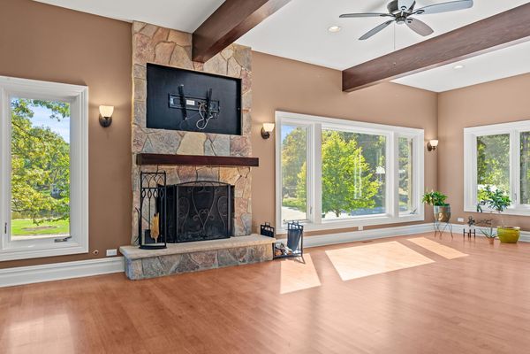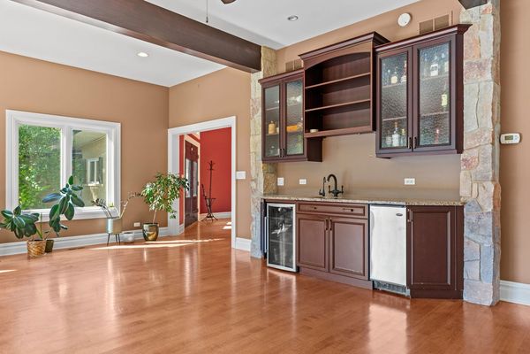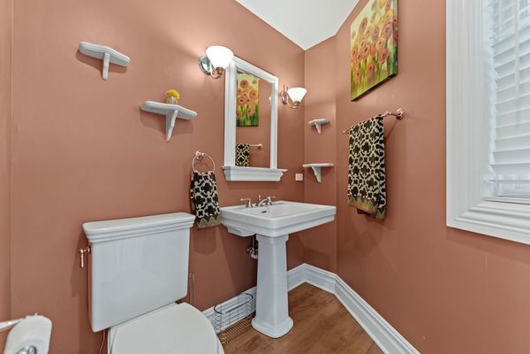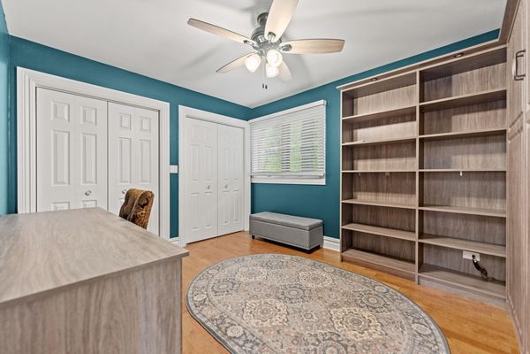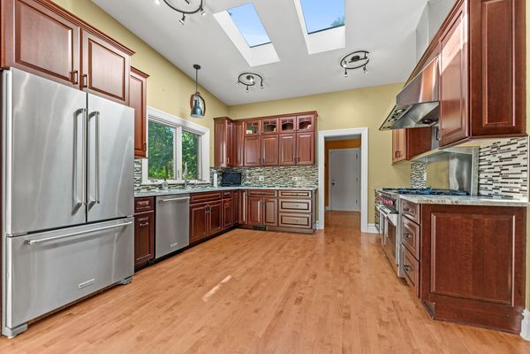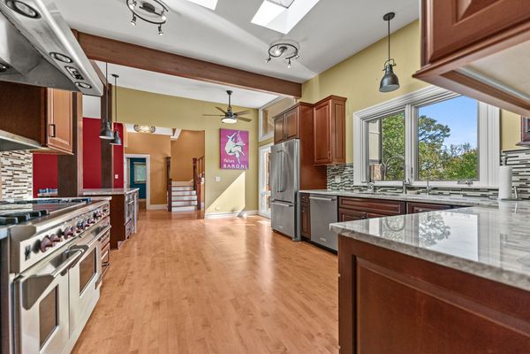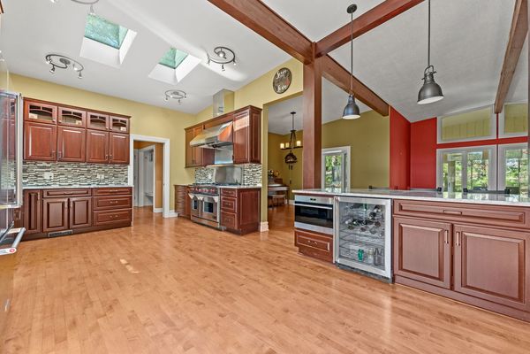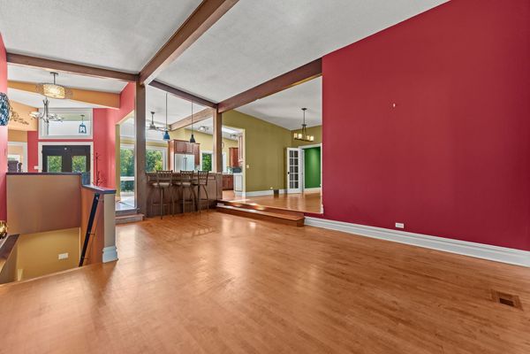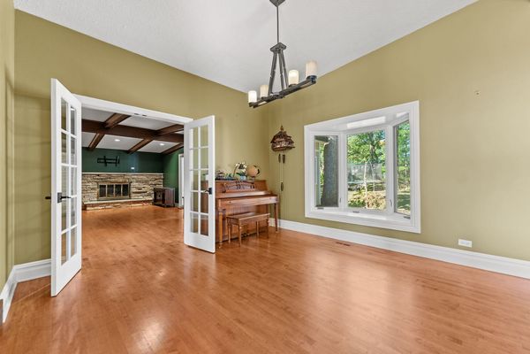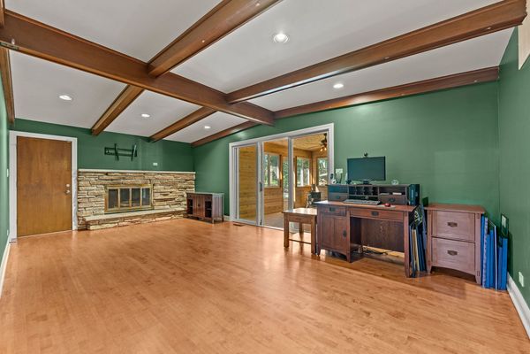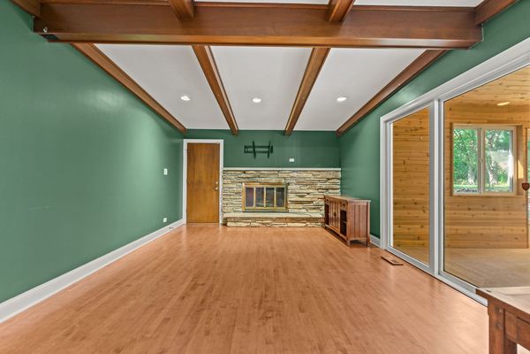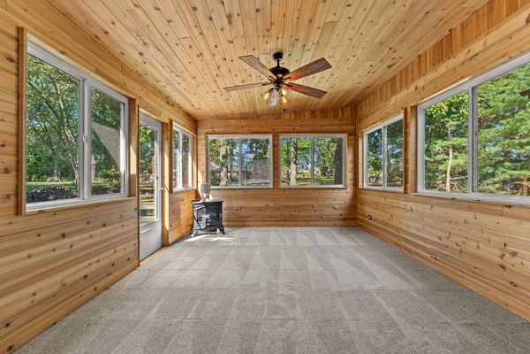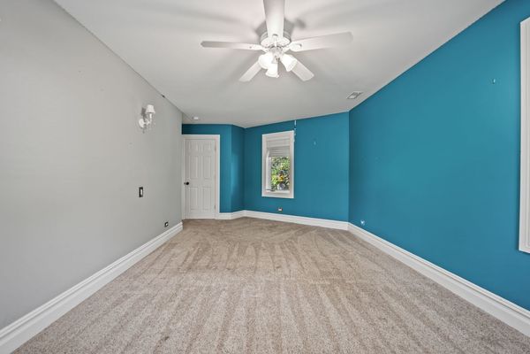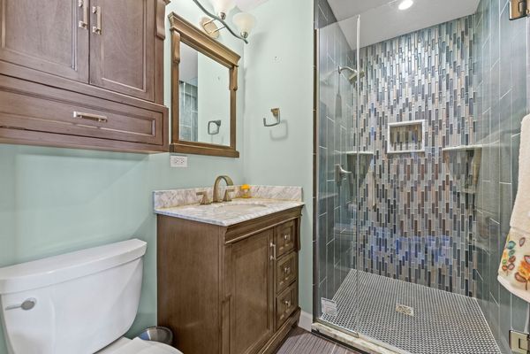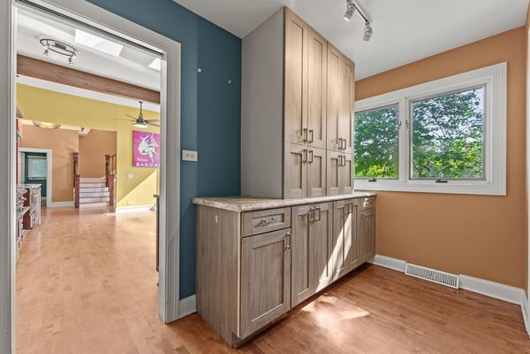29 Acorn Drive
Hawthorn Woods, IL
60047
About this home
Home for the holidays, this expansive 5000 plus square foot property with its 5 bedrooms and 4 full and 3 half bathrooms is sure to provide room for everybody and everything! It is located in the desirable School District 95. Upon entering, you are greeted by a spacious open floor plan with maple hardwood floors throughout the first floor. The grand family room has big picture windows to take in the light and breathtaking water and nature views. It also has a wet bar, wine fridge and fireplace with easy access to the patio and fire pit. On to the dreamy kitchen with a commercial stove, granite countertops, wine fridge, skylights and cherry cabinets. The options are endless for entertaining and everyday living with the big dining room close by. Sit back and relax in the three season room. Enjoy total privacy in your first floor master suite complete with double vanity and soaking tub. Upstairs, you will find a loft area, three additional bedrooms, and two full bathrooms. Sitting on almost 1 acre the property features a hardscape patio with a California fire pit, perfect for enjoying the peaceful surroundings. The finished basement with another bath completes the picture. Car enthusiasts will appreciate the two separate 2-car garages. The roof is BRAND new, just completed. This home truly has it all - from the luxurious finishes to the serene setting. Hawthorn Woods has been voted one of the safest places in America to live. Acorn Acres a very special community has annual picnics, progressive neighborhood dinners and ladies night out gatherings. Also check out "Little Free Libraries" started by a 7 year old in the neighborhood. (across from the pond) Don't miss out on this incredible opportunity to own a piece of paradise in Acorn Acres.
