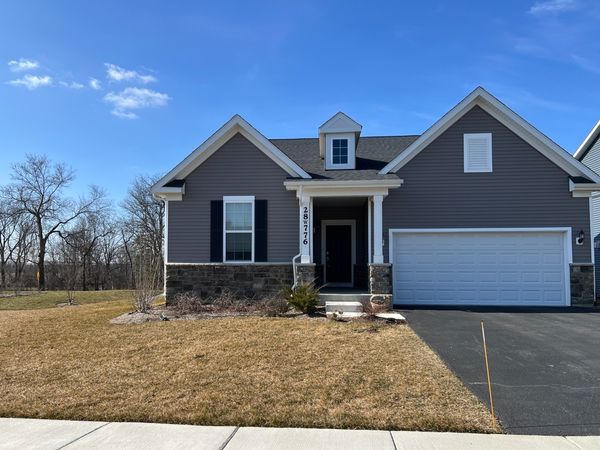28W776 Trillium Drive
Winfield, IL
60190
About this home
Built in 2021, you will love everything about this gorgeous new construction ranch home with almost 2000 square feet on the main level. Single living at its very best, this larger Ascend model features 2 bedrooms plus a bonus office area and 2 full bathrooms with a full unfinished basement with 9' ceilings and look out windows. Luxury kitchen and primary suite bathroom feature quartz counters and custom tile work and custom white cabinetry. Gourmet kitchen is the center of the home with a grand center island and is open to dining room, sun room and family room! Attached garage has spots for 3 cars with a tandem spot. The lot for this home is extra wide, allowing more privacy and natural light throughout the home. Located in popular Trillium Farm in Winfield, this 55+ community offers a low maintenance lifestyle surrounded by nature and forest preserves yet close to expressways and town. Nothing to do but move in and enjoy!
