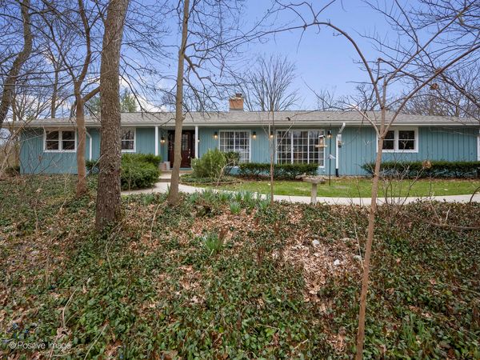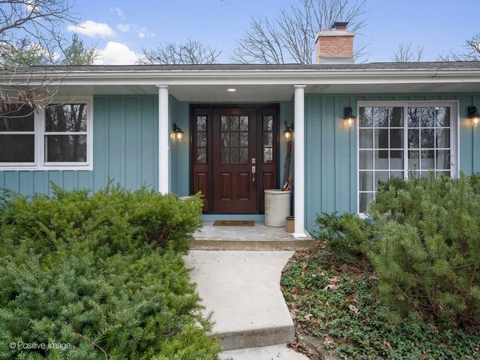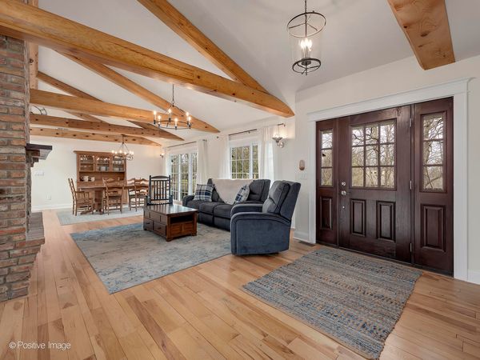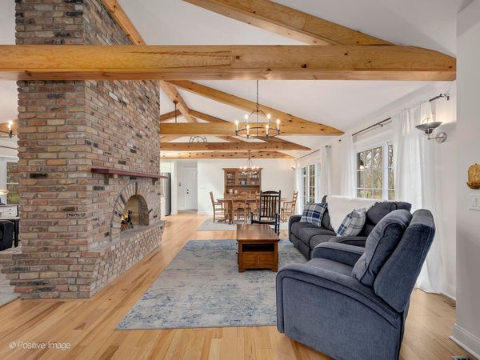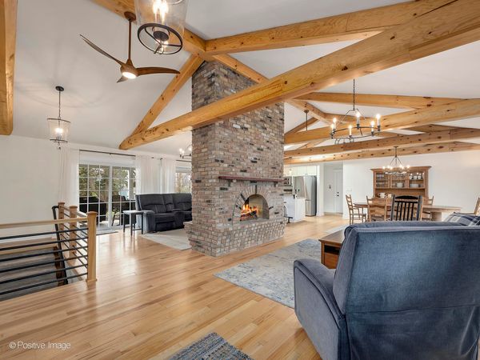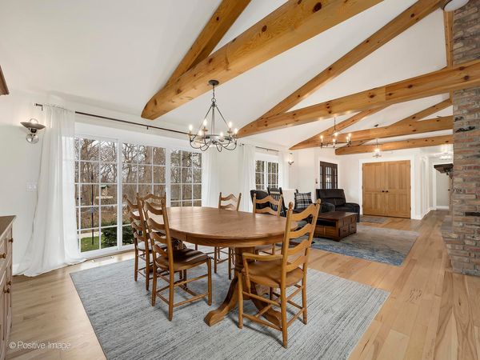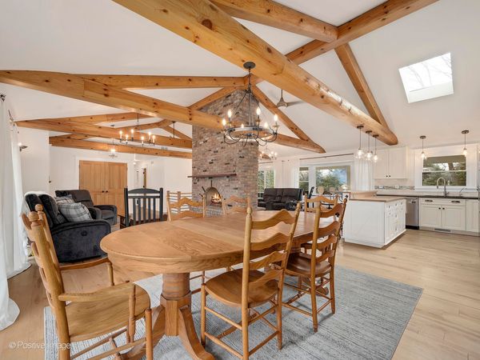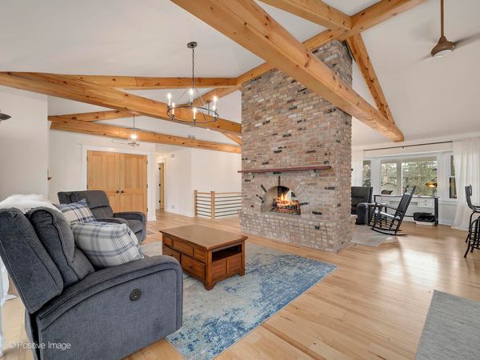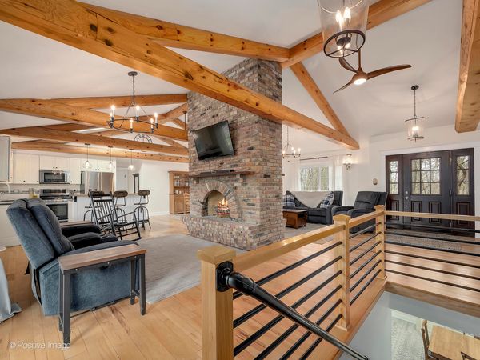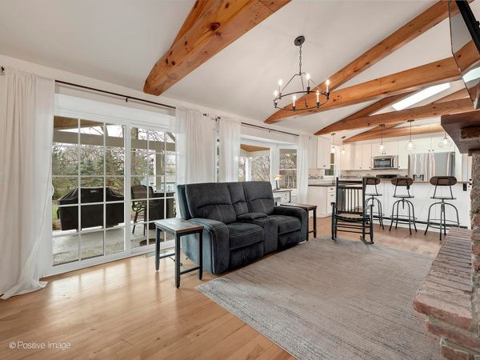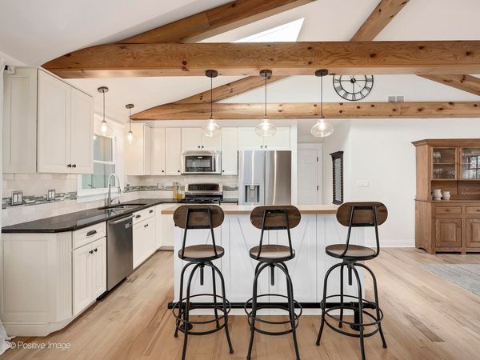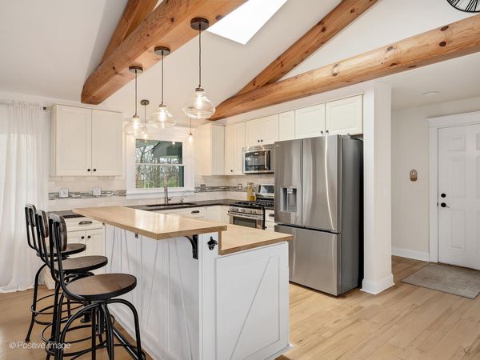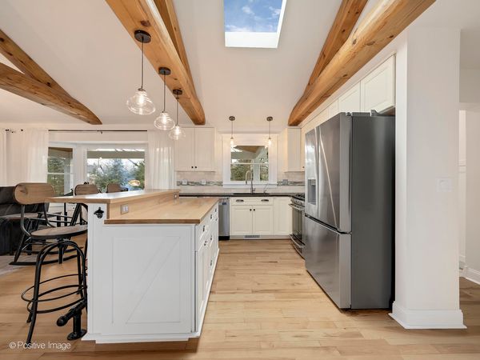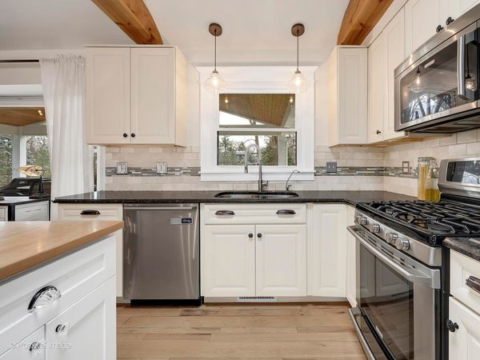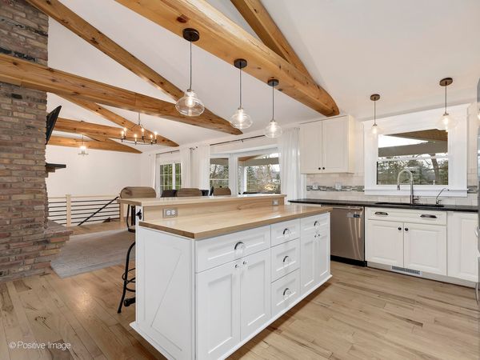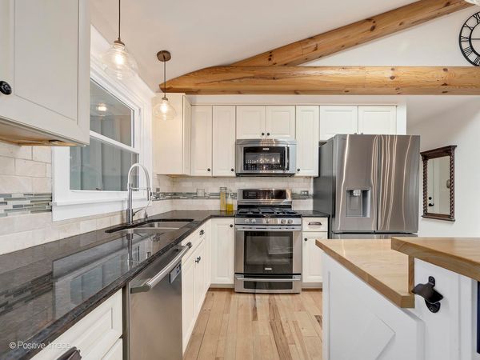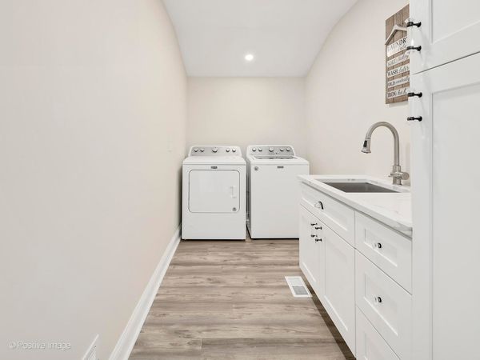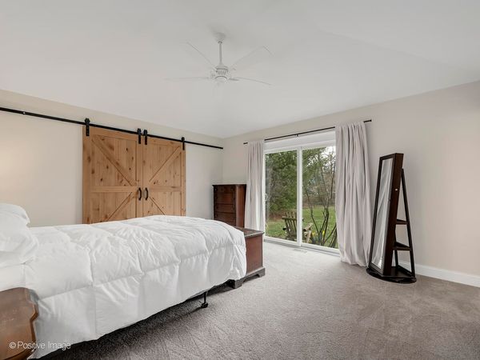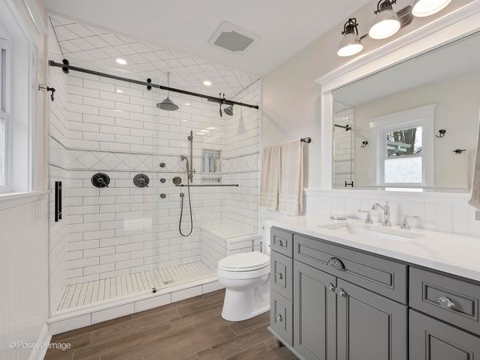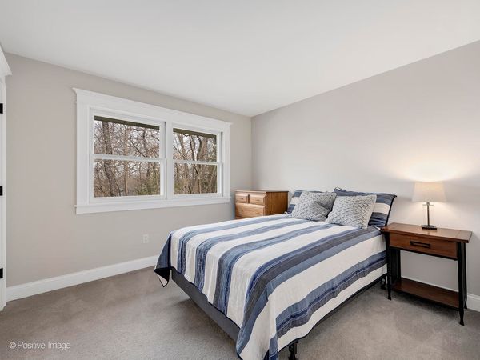28W711 Indian Knoll Road
West Chicago, IL
60185
About this home
**Multiple offer situation. Highest and best offers will be due by 12p, Monday, March 25th.** Discover Serenity: Secluded Ranch Oasis in Indian Knoll! Embrace the tranquility in this meticulously maintained cedar-sided ranch nestled in the highly sought-after Indian Knoll neighborhood. Set on a stunning wooded lot offering privacy and views of nature, this cul-de-sac retreat is your ticket to peaceful living. Step inside to vaulted ceilings adorned with rustic log beams, setting the tone for a cozy ambiance. The updated open concept kitchen offering stainless steel appliances, granite counters, and a center island with wood block countertops. Flow seamlessly into the family room, where a dual-sided open brick gas fireplace creates a warm focal point. Sliding glass doors lead to your expansive patio, the heart of this home, perfect for outdoor gatherings and relaxation. Convenience meets style with a main floor laundry room and a gracious living room illuminated by a bay window. Hickory flooring adds warmth and character throughout. With 3 bedrooms on the main floor and additional space in the basement, including a guest suite and 3 fully updated baths, there's room for everyone to unwind. Entertain with ease in the full, finished basement complete with a large rec room and plenty of storage. Outside, a brand new portico enhances your outdoor living space, while a large shed offers endless storage possibilities. The extra-long, lighted driveway boasts RV electric and septic hookups. Located just a short walk from Wheaton Academy, the Prairie Path, and a quick hop to the commuter train, this is ranch living at its best. Don't miss your chance to experience the ultimate retreat - schedule your showing today!
