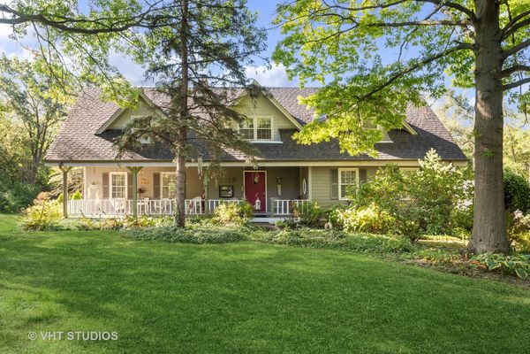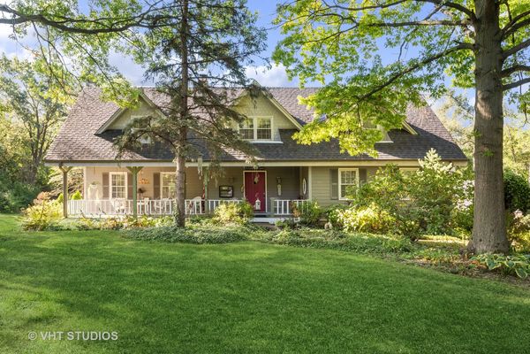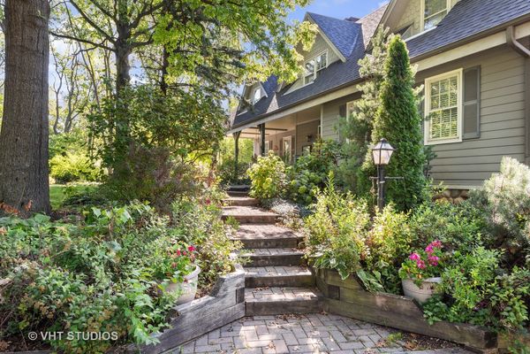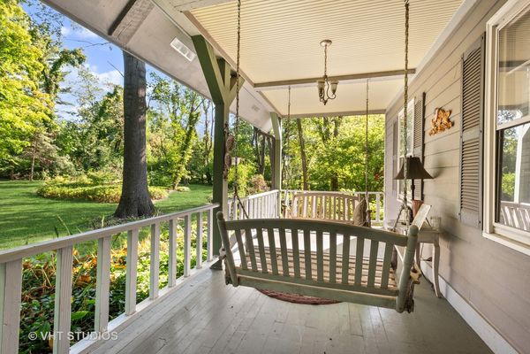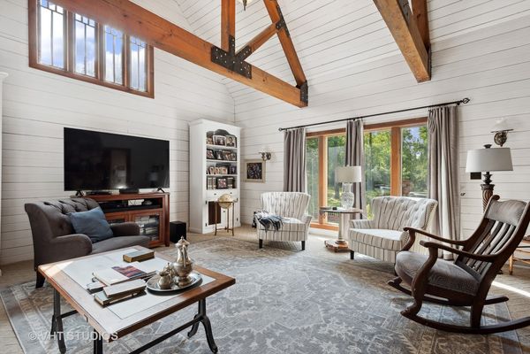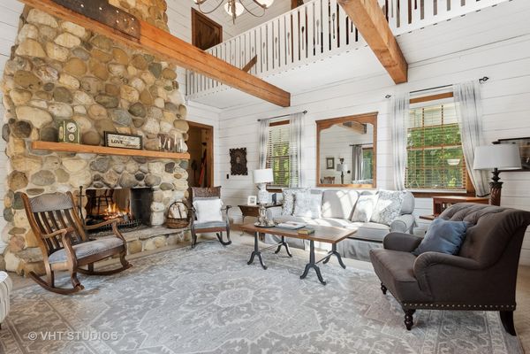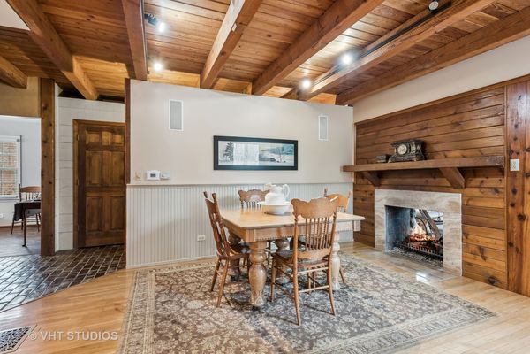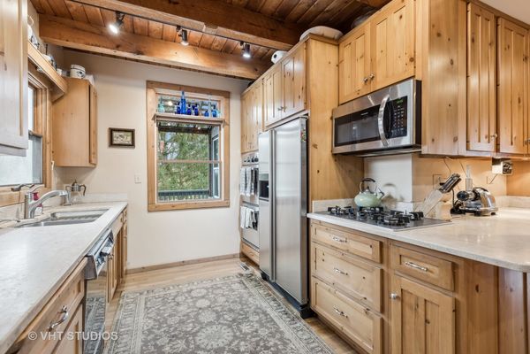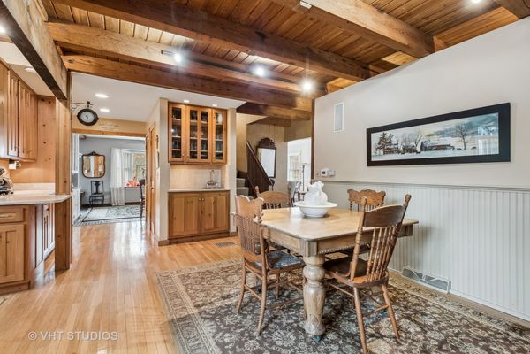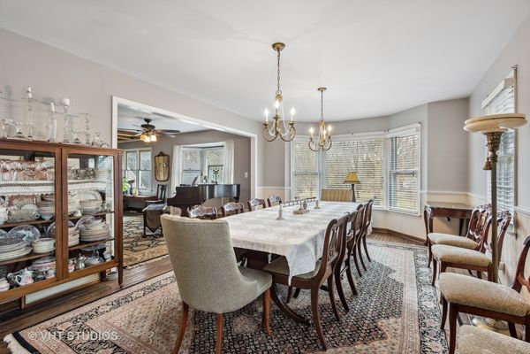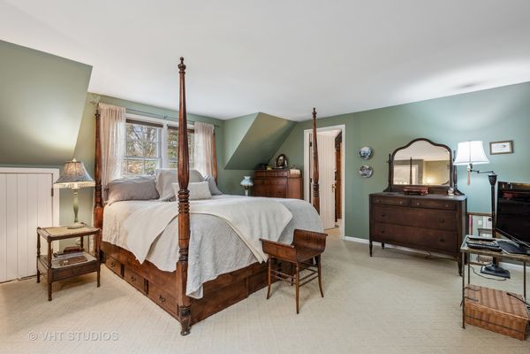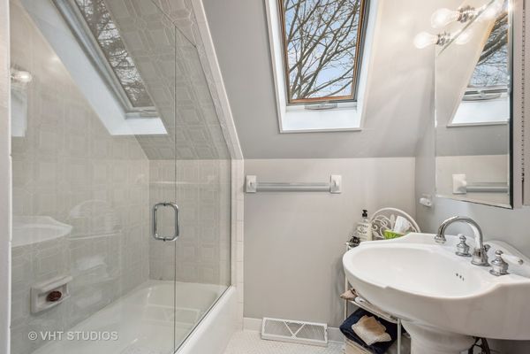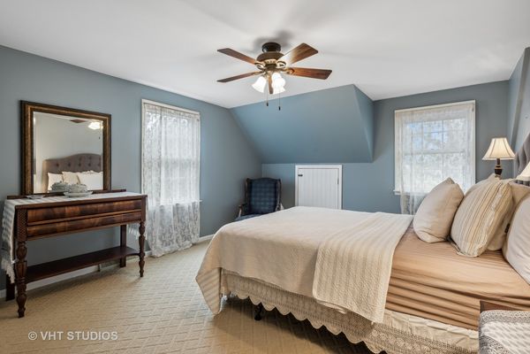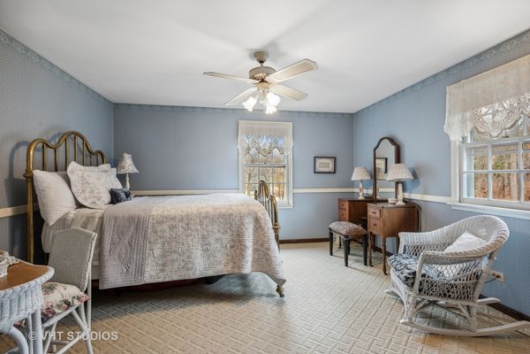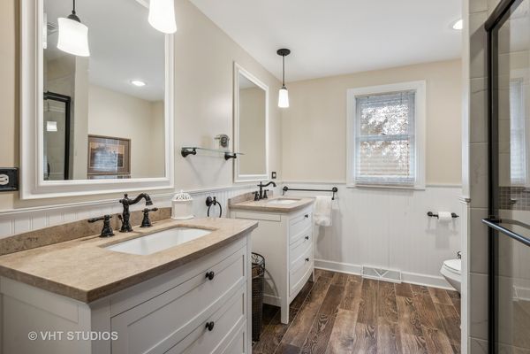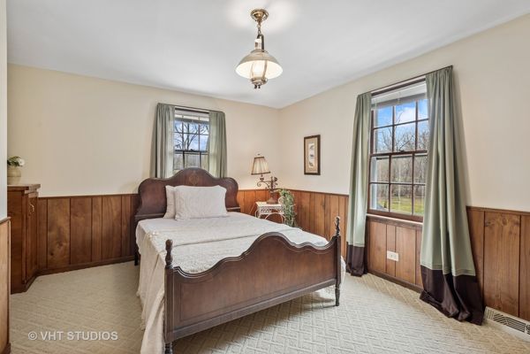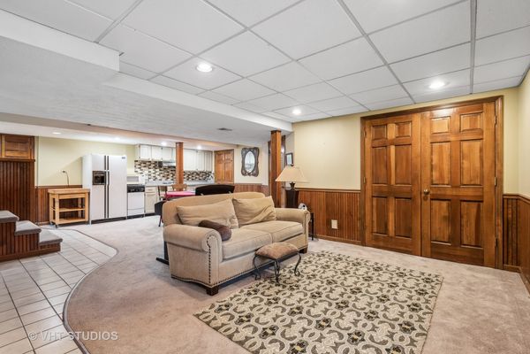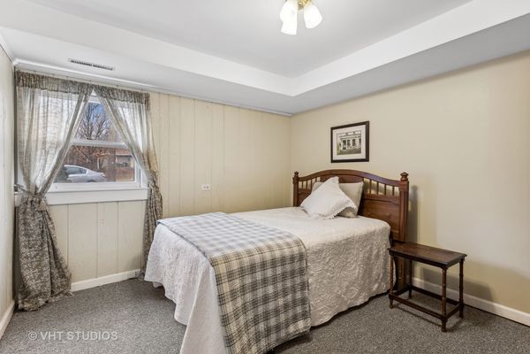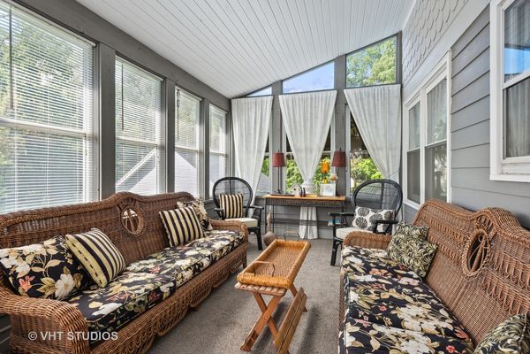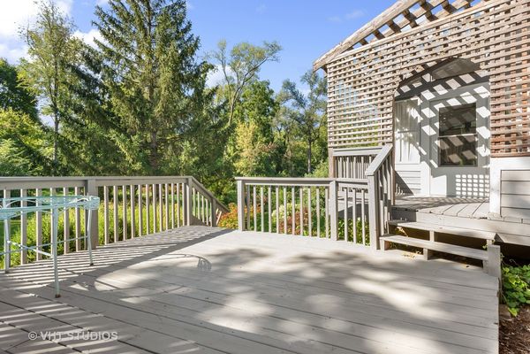28W655 Childs Street
West Chicago, IL
60185
About this home
Step into a world of timeless charm and create your own cherished memories in this exclusive, never-before-available home, nestled on a secluded two-acre oasis just moments away from convenient transportation and shopping. After 47 years of love and care, the current owners are ready to pass on this unique residence to new enthusiasts. This custom-built home seamlessly blends modern construction with classic architectural elements, evoking the allure of a historic estate. The front porch invites you in to the warmth and character within. Prepare to be captivated by the vaulted ceiling of the family room, adorned with reclaimed wood beams. A grand, two-sided stone fireplace serves as the heart of the home, linking the family room to the adjacent kitchen space. The generous common areas are well suited for entertaining, with the living room transformed into a majestic dining room, and the neighboring dining room repurposed as a serene piano room. Throughout the home, you'll discover exceptional storage and thoughtfully crafted built-ins. Upstairs, the bedrooms offer both spaciousness and charm, featuring unique details like the loft off the master bedroom that overlooks the family room and dormered windows with scenic views of the landscaped grounds. The walkout basement boasts two additional bedrooms, a recreation area, a convenient kitchenette, and a full bath. This exceptional home is cleverly integrated into a hillside, surrounded by mature trees, and framed by manicured lawns and gardens. Relax on the screened porch and deck, which provide a vantage point to enjoy the lush yard and a captivating waterfall water feature. This is a home where cherished memories await.
